Маленькая желтая детская комната для на участке и в саду – фото дизайна интерьера
Сортировать:
Бюджет
Сортировать:Популярное за сегодня
21 - 40 из 128 фото
1 из 3
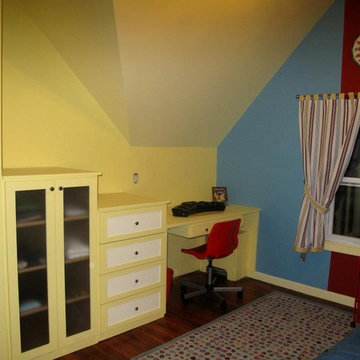
Стильный дизайн: маленькая детская в современном стиле с спальным местом, синими стенами и паркетным полом среднего тона для на участке и в саду, ребенка от 4 до 10 лет, мальчика - последний тренд
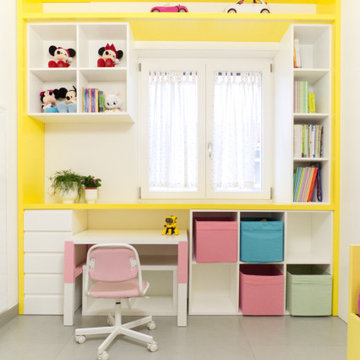
La camera della bambina di casa è stata voluta per essere molto flessibile e crescere con lei. I colore predominante è il bianco, ma un sapiente uso del giallo e del rosa vivacizza lo spazio.
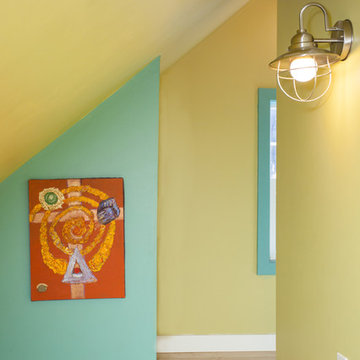
Whitney Lyons
На фото: маленькая нейтральная детская с игровой в стиле фьюжн с полом из винила и разноцветными стенами для на участке и в саду, ребенка от 4 до 10 лет с
На фото: маленькая нейтральная детская с игровой в стиле фьюжн с полом из винила и разноцветными стенами для на участке и в саду, ребенка от 4 до 10 лет с
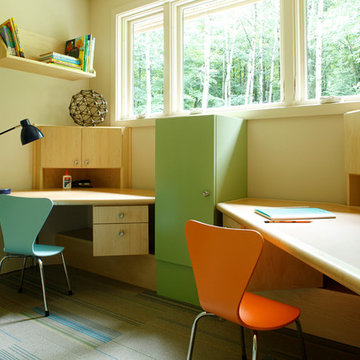
The couple requested that an alcove be converted into a homework space for their two children. They hoped for 2 separate desks plus storage space.
The space is 5’-6” x 8’-6”. The long wall has a large bank of windows and a 12” x 12” electrical chase running along the floor under the windows. The children are aged 4 and 7 right now, and the space needs to accommodate them as they grow.
The space could not accommodate two back-to-back desks with sufficient circulation space. Thus, the corner space was leveraged for both desks and storage. The custom designed desks provide plenty of layout space and elbow room for the student along the front edge. The deep corners are fitted with custom wall units for storage. More storage is found above, below and between the desks.
The desk and deep corner storage units are designed to accommodate the children’s growth. The desks have a second set of legs to raise them to standard adult height. The corner units have an open storage space at the bottom that becomes hidden under the desk top when the desk top is raised in the coming years. The design provides a finished look now, when only one desk top is raised, and when both desks are eventually raised.
The design also encourages concentration. The desks face away from each other. Cabinet placement ensures that chairs won’t bump into one another when pushing away from the desk. The balance between neutral and colored surfaces is designed to provide enough color to attract a child’s interest, but not enough to overstimulate or distract.
Photo by Alex Steinberg Photography
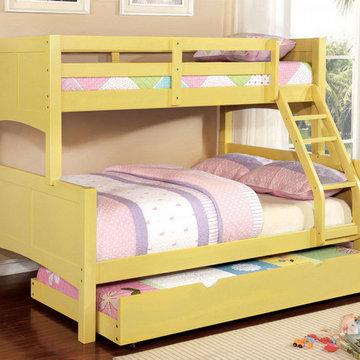
Including two level of bunks with ladder, and a lower pull out trundle for and additional sleeping surface, this bunk bed is the best solution for small kids’ bedroom. The frame is made of wood in warm and cozy yellow.
ba-stores.com/product/prismo-ii-twin-over-full-trundle-bunk-bed-yellow
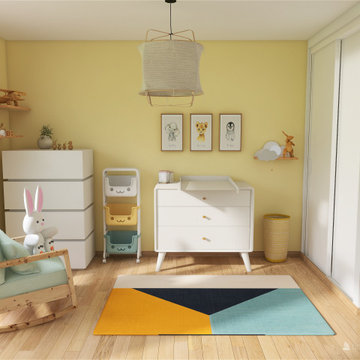
Transformation d'une petite chambre d'ami bureau en chambre de bébé
Agencement d'une commode et d'une table à langer pour les premiers mois de bébé qui sera au début dans la chambre de ses parents.
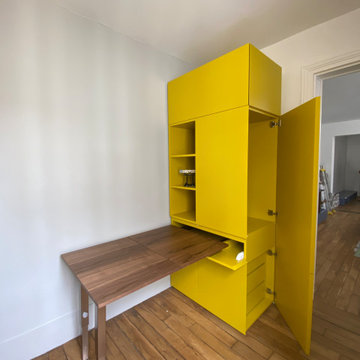
Dans une chambre d'enfant, un tiroir camoufle un généreux bureau
Источник вдохновения для домашнего уюта: маленькая нейтральная детская в современном стиле с рабочим местом для на участке и в саду, ребенка от 4 до 10 лет
Источник вдохновения для домашнего уюта: маленькая нейтральная детская в современном стиле с рабочим местом для на участке и в саду, ребенка от 4 до 10 лет
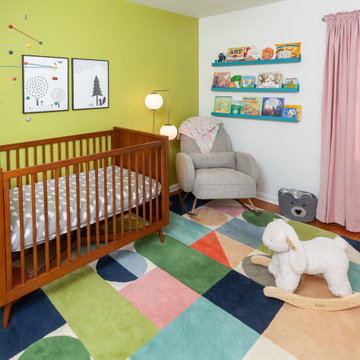
Стильный дизайн: маленькая комната для малыша в стиле ретро с зелеными стенами, паркетным полом среднего тона и разноцветным полом для на участке и в саду, девочки - последний тренд
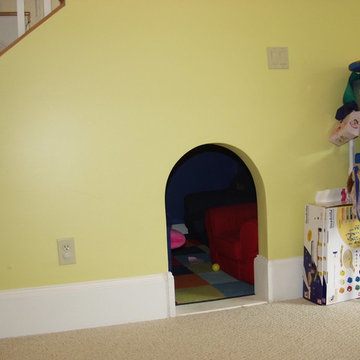
На фото: маленькая нейтральная детская с игровой в современном стиле с желтыми стенами, ковровым покрытием и бежевым полом для на участке и в саду, ребенка от 4 до 10 лет с
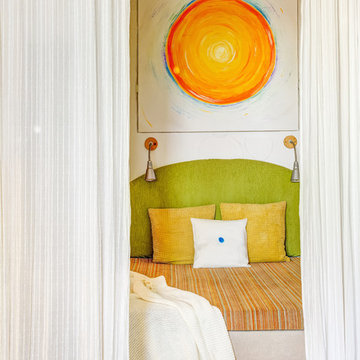
Детская кроватка разместилась в глубине, в алькове - подальше от открытой форточки.
Придумали две текстильные стены, на ночь трансформирующие комнату на отдельные спальные зоны. Днем они исчезают. Это еще и занимательная игрушка для ребенка - легко менять геометрию пространства.
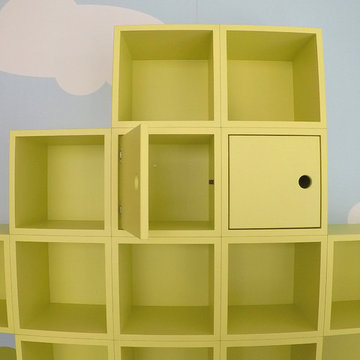
Contemporary Clubhouse
Bringing the outdoors inside for a bright and colorful indoor playroom perfect for playtime, arts and crafts or schoolwork.
Theme:
The theme for this inviting and playful space is a creative take on a functional playroom blending the contemporary and functional base of the room with the playful and creative spirit that will engage these lucky children.
Focus:
The playroom centers on an amazing lofted clubhouse perched against a custom painted pasture and perched on makeshift trees boasting the perfect place for creative adventures or quiet reading and setting the inviting feel for the entire room. The creative and playful feeling is expanded throughout the space with bright green patches of shag carpet invoking the feel of the pasture continuing off the wall and through the room. The space is then flanked with more contemporary and functional elements perfect for children ages 2-12 offering endless hours of play.
Storage:
This playroom offers storage options on every wall, in every corner and even on the floor. The myWall storage and entertainment unit offers countless storage options and configurations along the main wall with open shelving, hanging buckets, closed shelves and pegs, anything you want to store or hang can find a home. Even the floor under the myWall panel is a custom floordrobe perfect for all those small floor toys or blankets. The pasture wall has a shelving unit cloaked as another tree in the field offering opened and closed cubbies for books or toys. The sink and craft area offers a home to all the kids craft supplies nestled right into the countertop with colorful containers and buckets.
Growth:
While this playroom provides fun and creative options for children from 2-12 it can adapt and grow with this family as their children grow and their interests or needs change. The myWall system is developed to offer easy and immediate customization with simple adjustments every element of the wall can be moved offering endless possibilities. The full myWall structure can be moved along with the family if necessary. The sink offers steps for the small children but as they grow they can be removed.
Safety:
The playroom is designed to keep the main space open to allow for creative and safe playtime without obstacles. The myWall system uses a custom locking mechanism to ensure that all elements are securely locked into place not to fall or become loose from wear. Custom cushioned floor rugs offer another level of safety and comfort to the little ones playing on the floor.
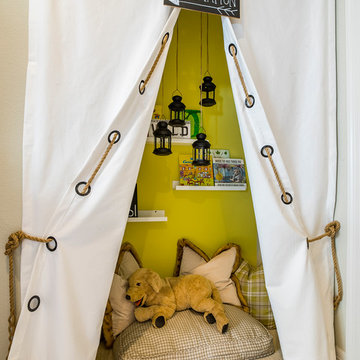
Eric Lucero Photography
Пример оригинального дизайна: маленькая детская с игровой в стиле рустика с ковровым покрытием для на участке и в саду, ребенка от 4 до 10 лет, мальчика
Пример оригинального дизайна: маленькая детская с игровой в стиле рустика с ковровым покрытием для на участке и в саду, ребенка от 4 до 10 лет, мальчика
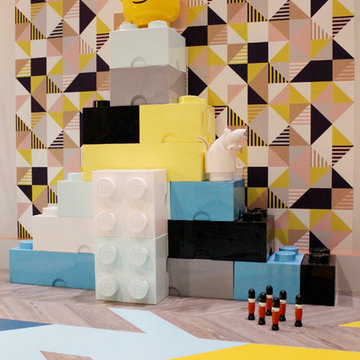
Owl design created a living room, kids playroom and hallway fit for a young family.
Идея дизайна: маленькая нейтральная детская с игровой в стиле фьюжн с разноцветными стенами, полом из линолеума и разноцветным полом для на участке и в саду, ребенка от 4 до 10 лет
Идея дизайна: маленькая нейтральная детская с игровой в стиле фьюжн с разноцветными стенами, полом из линолеума и разноцветным полом для на участке и в саду, ребенка от 4 до 10 лет
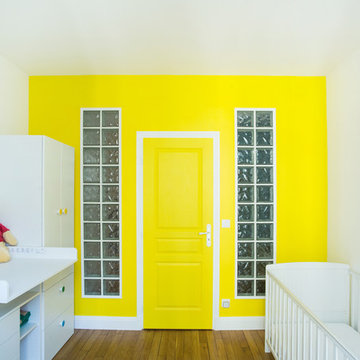
NATALYA DUPLINSKAYA
На фото: маленькая нейтральная комната для малыша в стиле неоклассика (современная классика) с желтыми стенами и паркетным полом среднего тона для на участке и в саду с
На фото: маленькая нейтральная комната для малыша в стиле неоклассика (современная классика) с желтыми стенами и паркетным полом среднего тона для на участке и в саду с
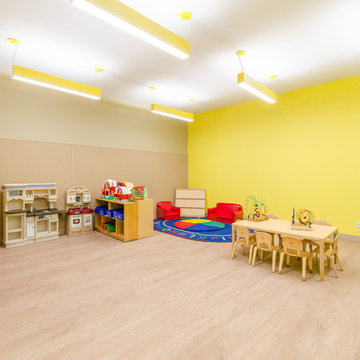
Renovated storefront to create an open airy modern neighborhood daycare that popped with color and functionality.
Photography by Chastity Cortijo
Источник вдохновения для домашнего уюта: маленькая нейтральная детская с игровой в современном стиле с желтыми стенами, полом из ламината и бежевым полом для на участке и в саду, ребенка от 1 до 3 лет
Источник вдохновения для домашнего уюта: маленькая нейтральная детская с игровой в современном стиле с желтыми стенами, полом из ламината и бежевым полом для на участке и в саду, ребенка от 1 до 3 лет
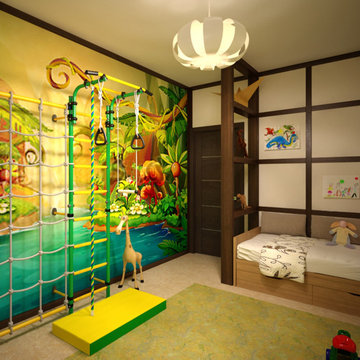
Источник вдохновения для домашнего уюта: маленькая нейтральная детская в классическом стиле с спальным местом и разноцветными стенами для на участке и в саду, ребенка от 4 до 10 лет
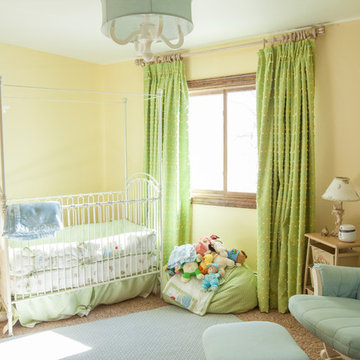
This nursery kept the traditional feel in the rest of the house flowing with a dash of modern flair in more contemporary drapery fabric.
Свежая идея для дизайна: маленькая нейтральная комната для малыша в классическом стиле с желтыми стенами, ковровым покрытием и бежевым полом для на участке и в саду - отличное фото интерьера
Свежая идея для дизайна: маленькая нейтральная комната для малыша в классическом стиле с желтыми стенами, ковровым покрытием и бежевым полом для на участке и в саду - отличное фото интерьера
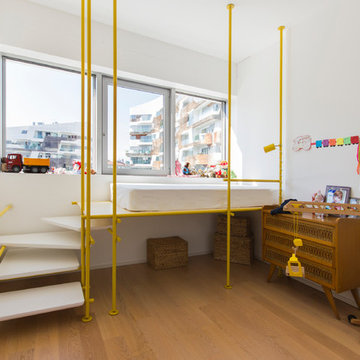
Идея дизайна: маленькая детская в стиле фьюжн с спальным местом, белыми стенами, паркетным полом среднего тона и коричневым полом для на участке и в саду, ребенка от 4 до 10 лет, мальчика
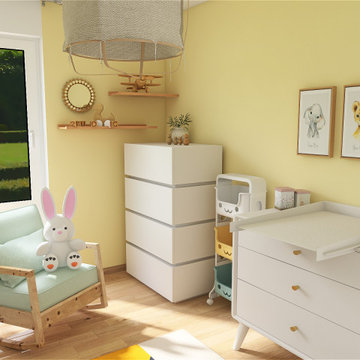
Transformation d'une petite chambre d'ami bureau en chambre de bébé
Agencement d'une commode et d'une table à langer pour les premiers mois de bébé qui sera au début dans la chambre de ses parents.
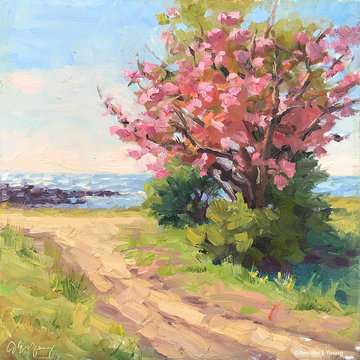
Original oil painting on linen canvas panel, 12x12" ©Jennifer E. Young. Available at www.jenniferyoung.com.
Источник вдохновения для домашнего уюта: маленькая комната для малыша в морском стиле для на участке и в саду
Источник вдохновения для домашнего уюта: маленькая комната для малыша в морском стиле для на участке и в саду
Маленькая желтая детская комната для на участке и в саду – фото дизайна интерьера
2

