Маленькая ванная комната с ванной на ножках для на участке и в саду – фото дизайна интерьера
Сортировать:
Бюджет
Сортировать:Популярное за сегодня
21 - 40 из 1 270 фото
1 из 3
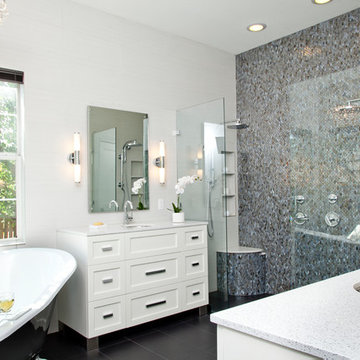
The focal point of the space is both the free standing club foot tub and the shower. The client had the tub custom painted. I designed the shower to accommodate two people with his and her sides. The linen tower was removed to free up space for the new water closet and shower. Each vanity was created to maximize space, so drawers were included in the middle portion of the cabinet. There is porcelain tile from floor to ceiling in the entire space for easy maintenance. Chrome was used as accents throughout the space as seen in the sinks, faucets and other fixtures. A wall of tile in the shower acts a focal point on the opposite end of the room.
Photographer: Brio Yiapon
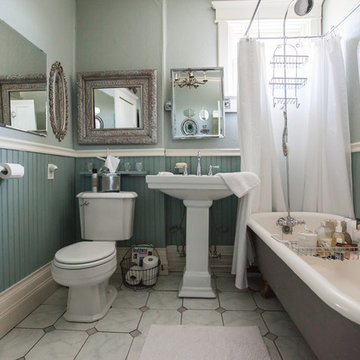
Debbie Schwab Photography.
Пример оригинального дизайна: маленькая ванная комната в стиле кантри с раковиной с пьедесталом, ванной на ножках, серой плиткой, каменной плиткой, мраморным полом, душем над ванной, серыми стенами, душевой кабиной, серым полом и шторкой для ванной для на участке и в саду
Пример оригинального дизайна: маленькая ванная комната в стиле кантри с раковиной с пьедесталом, ванной на ножках, серой плиткой, каменной плиткой, мраморным полом, душем над ванной, серыми стенами, душевой кабиной, серым полом и шторкой для ванной для на участке и в саду
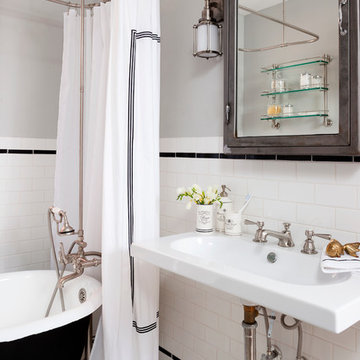
Stacy Zurin Goldberg
На фото: маленькая ванная комната в стиле фьюжн с подвесной раковиной, ванной на ножках, душем над ванной, керамогранитной плиткой, серыми стенами, полом из мозаичной плитки и черно-белой плиткой для на участке и в саду
На фото: маленькая ванная комната в стиле фьюжн с подвесной раковиной, ванной на ножках, душем над ванной, керамогранитной плиткой, серыми стенами, полом из мозаичной плитки и черно-белой плиткой для на участке и в саду
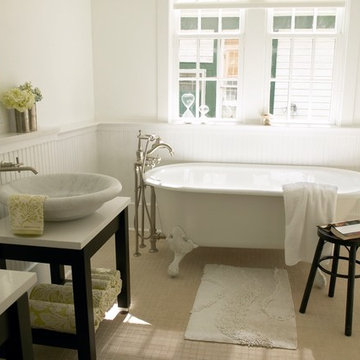
Charming Southern Bathroom with Clawfoot Tub
На фото: маленькая главная ванная комната в классическом стиле с настольной раковиной, открытыми фасадами, темными деревянными фасадами, столешницей из искусственного кварца, ванной на ножках, бежевой плиткой, керамической плиткой, белыми стенами и полом из керамической плитки для на участке и в саду
На фото: маленькая главная ванная комната в классическом стиле с настольной раковиной, открытыми фасадами, темными деревянными фасадами, столешницей из искусственного кварца, ванной на ножках, бежевой плиткой, керамической плиткой, белыми стенами и полом из керамической плитки для на участке и в саду
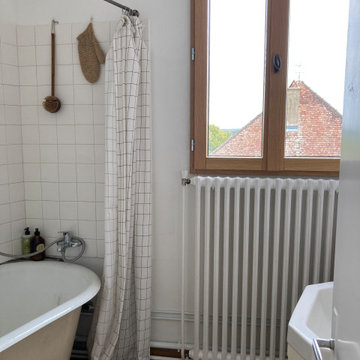
Février 2021 : à l'achat la maison est inhabitée depuis 20 ans, la dernière fille en vie du couple qui vivait là est trop fatiguée pour continuer à l’entretenir, elle veut vendre à des gens qui sont vraiment amoureux du lieu parce qu’elle y a passé toute son enfance et que ses parents y ont vécu si heureux… la maison vaut une bouchée de pain, mais elle est dans son jus, il faut tout refaire. Elle est très encombrée mais totalement saine. Il faudra refaire l’électricité c’est sûr, les fenêtres aussi. Il est entendu avec les vendeurs que tout reste, meubles, vaisselle, tout. Car il y a là beaucoup à jeter mais aussi des trésors dont on va faire des merveilles...
3 ans plus tard, beaucoup d’huile de coude et de réflexions pour customiser les meubles existants, les compléter avec peu de moyens, apporter de la lumière et de la douceur, désencombrer sans manquer de rien… voilà le résultat.
Et on s’y sent extraordinairement bien, dans cette délicieuse maison de campagne.
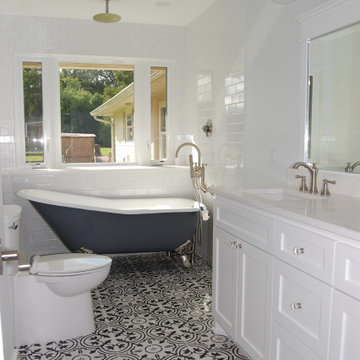
Источник вдохновения для домашнего уюта: маленькая ванная комната в стиле кантри с фасадами в стиле шейкер, белыми фасадами, ванной на ножках, душем над ванной, раздельным унитазом, черно-белой плиткой, керамической плиткой, серыми стенами, полом из керамической плитки, душевой кабиной, врезной раковиной, столешницей из искусственного кварца, белым полом, шторкой для ванной, белой столешницей и тумбой под две раковины для на участке и в саду
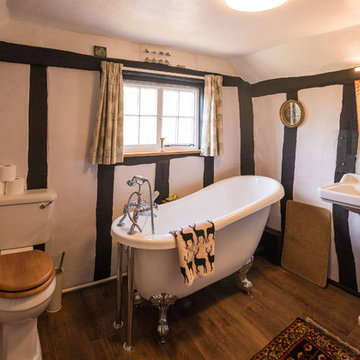
Glen Farthing
На фото: маленькая ванная комната в стиле кантри с раздельным унитазом, раковиной с пьедесталом, ванной на ножках, разноцветными стенами и коричневым полом для на участке и в саду
На фото: маленькая ванная комната в стиле кантри с раздельным унитазом, раковиной с пьедесталом, ванной на ножках, разноцветными стенами и коричневым полом для на участке и в саду
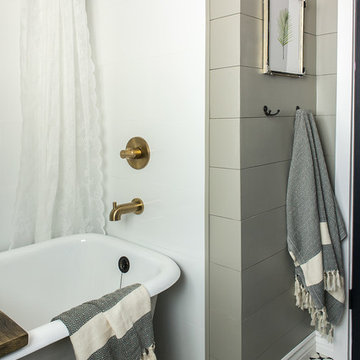
Jenna Sue
Источник вдохновения для домашнего уюта: маленькая главная ванная комната в стиле кантри с ванной на ножках, серыми стенами, полом из цементной плитки и бежевым полом для на участке и в саду
Источник вдохновения для домашнего уюта: маленькая главная ванная комната в стиле кантри с ванной на ножках, серыми стенами, полом из цементной плитки и бежевым полом для на участке и в саду
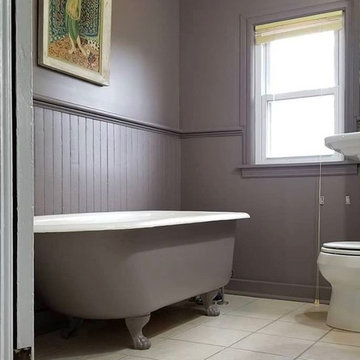
A vintage bathroom needed updating. The homeowner and I chose a sophisticated palette of sueded purples. This lets the owner's artwork shine, and brings serenity to bath time.
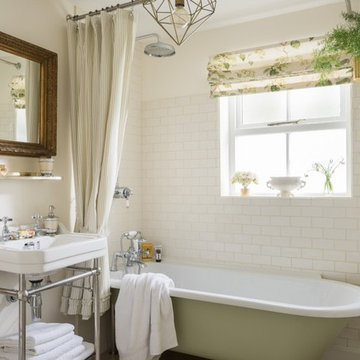
Свежая идея для дизайна: маленькая ванная комната в стиле кантри с ванной на ножках, душем над ванной, раздельным унитазом, белой плиткой, керамической плиткой, белыми стенами, полом из керамической плитки, подвесной раковиной, бежевым полом и шторкой для ванной для на участке и в саду - отличное фото интерьера
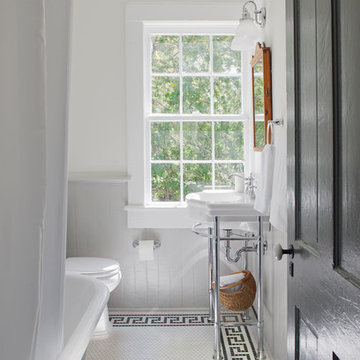
The home wasn't built with a bathroom, so we tried to imagine what it could have looked like had it been added in the 20's, the period of the existing clawfoot tub. The Greek key motif added some interest, the console sink saved space in this tight bath. The wainscoting is nearly entirely original, a few rotted boards got replaced using wood salvaged from elsewhere.
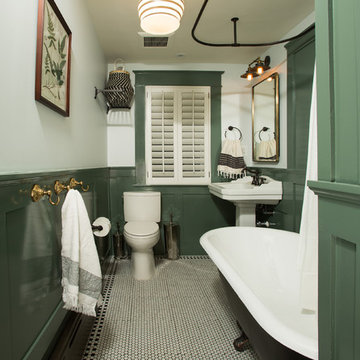
Источник вдохновения для домашнего уюта: маленькая ванная комната в классическом стиле с ванной на ножках, раздельным унитазом, белыми стенами, шторкой для ванной, душевой кабиной, раковиной с пьедесталом и белым полом для на участке и в саду
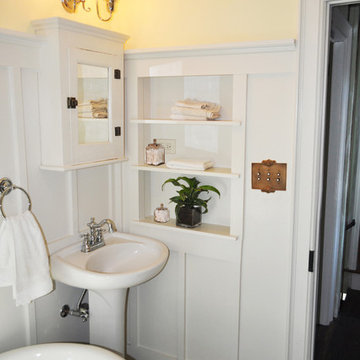
This farmhouse bathroom is small in size but huge in character and classic touches. The small shelf alcove generates extra storage space and becomes an interesting architectural element for an otherwise blank wall. Many of the fixtures and accessories installed in this bathroom have a history of their own as architectural salvage or garbage finds. The sink was found along the side of a road, cleaned up and given new life, as was the beautiful medicine cabinet mounted above.
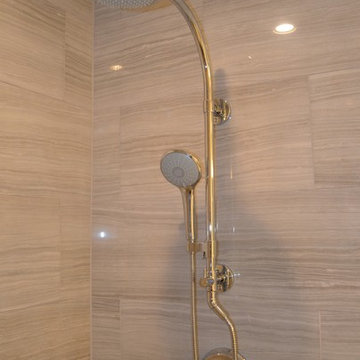
Large walk in shower with 12x24 tiles and custom shower niche. We went with a rain showerhead and handheld shower for added functionality.
Coast to Coast Design, LLC

Although of an obvious choice these day, we love metro tiles.
The clean white space with the Dove Grey grout really worked making the tight space feel much cleaner and bigger.

These back to back bathrooms share a wall (that we added!) to turn one large bathroom into two. A mini ensuite for the owners bedroom, and a family bathroom for the rest of the house to share. Both of these spaces maximize function and family friendly style to suite the original details of this heritage home. We worked with the client to create a complete design package in preparation for their renovation.

Download our free ebook, Creating the Ideal Kitchen. DOWNLOAD NOW
This charming little attic bath was an infrequently used guest bath located on the 3rd floor right above the master bath that we were also remodeling. The beautiful original leaded glass windows open to a view of the park and small lake across the street. A vintage claw foot tub sat directly below the window. This is where the charm ended though as everything was sorely in need of updating. From the pieced-together wall cladding to the exposed electrical wiring and old galvanized plumbing, it was in definite need of a gut job. Plus the hardwood flooring leaked into the bathroom below which was priority one to fix. Once we gutted the space, we got to rebuilding the room. We wanted to keep the cottage-y charm, so we started with simple white herringbone marble tile on the floor and clad all the walls with soft white shiplap paneling. A new clawfoot tub/shower under the original window was added. Next, to allow for a larger vanity with more storage, we moved the toilet over and eliminated a mish mash of storage pieces. We discovered that with separate hot/cold supplies that were the only thing available for a claw foot tub with a shower kit, building codes require a pressure balance valve to prevent scalding, so we had to install a remote valve. We learn something new on every job! There is a view to the park across the street through the home’s original custom shuttered windows. Can’t you just smell the fresh air? We found a vintage dresser and had it lacquered in high gloss black and converted it into a vanity. The clawfoot tub was also painted black. Brass lighting, plumbing and hardware details add warmth to the room, which feels right at home in the attic of this traditional home. We love how the combination of traditional and charming come together in this sweet attic guest bath. Truly a room with a view!
Designed by: Susan Klimala, CKD, CBD
Photography by: Michael Kaskel
For more information on kitchen and bath design ideas go to: www.kitchenstudio-ge.com
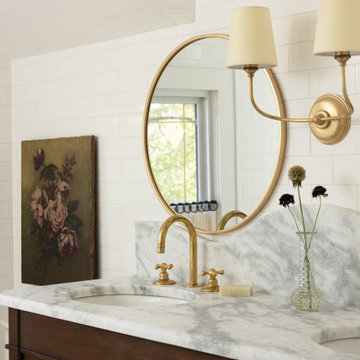
Custom remodeled primary bathroom in a vintage style
Стильный дизайн: маленькая главная ванная комната в стиле неоклассика (современная классика) с фасадами цвета дерева среднего тона, ванной на ножках, белой плиткой, полом из мозаичной плитки, мраморной столешницей и напольной тумбой для на участке и в саду - последний тренд
Стильный дизайн: маленькая главная ванная комната в стиле неоклассика (современная классика) с фасадами цвета дерева среднего тона, ванной на ножках, белой плиткой, полом из мозаичной плитки, мраморной столешницей и напольной тумбой для на участке и в саду - последний тренд

This classic vintage bathroom has it all. Claw-foot tub, mosaic black and white hexagon marble tile, glass shower and custom vanity.
На фото: маленькая главная ванная комната в классическом стиле с фасадами островного типа, белыми фасадами, ванной на ножках, душем без бортиков, унитазом-моноблоком, зеленой плиткой, зелеными стенами, мраморным полом, накладной раковиной, мраморной столешницей, разноцветным полом, душем с распашными дверями, белой столешницей, тумбой под одну раковину, напольной тумбой и панелями на стенах для на участке и в саду с
На фото: маленькая главная ванная комната в классическом стиле с фасадами островного типа, белыми фасадами, ванной на ножках, душем без бортиков, унитазом-моноблоком, зеленой плиткой, зелеными стенами, мраморным полом, накладной раковиной, мраморной столешницей, разноцветным полом, душем с распашными дверями, белой столешницей, тумбой под одну раковину, напольной тумбой и панелями на стенах для на участке и в саду с
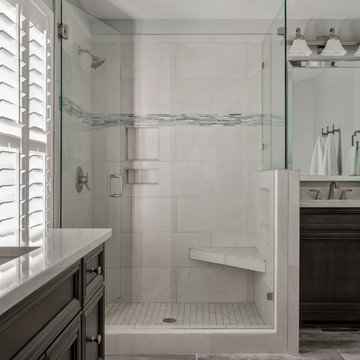
This small bathroom is much more functional with the removal of the tub and addition of a separate vanity, larger shower and barn door addition with added niche in wall for additional storage
Маленькая ванная комната с ванной на ножках для на участке и в саду – фото дизайна интерьера
2