Маленькая ванная комната с столешницей из ламината для на участке и в саду – фото дизайна интерьера
Сортировать:
Бюджет
Сортировать:Популярное за сегодня
161 - 180 из 2 555 фото
1 из 3
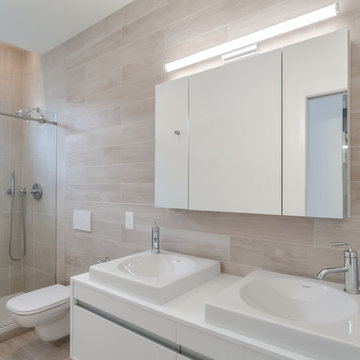
PLUSH Image Corporation
На фото: маленькая главная ванная комната в стиле модернизм с плоскими фасадами, белыми фасадами, инсталляцией, бежевой плиткой, керамической плиткой, бежевыми стенами, полом из керамической плитки, настольной раковиной, столешницей из ламината, бежевым полом и душем с раздвижными дверями для на участке и в саду
На фото: маленькая главная ванная комната в стиле модернизм с плоскими фасадами, белыми фасадами, инсталляцией, бежевой плиткой, керамической плиткой, бежевыми стенами, полом из керамической плитки, настольной раковиной, столешницей из ламината, бежевым полом и душем с раздвижными дверями для на участке и в саду
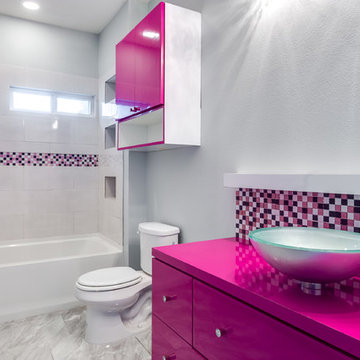
jason page
Источник вдохновения для домашнего уюта: маленькая ванная комната в стиле модернизм с плоскими фасадами, ванной в нише, душем в нише, раздельным унитазом, белой плиткой, керамогранитной плиткой, белыми стенами, мраморным полом, душевой кабиной, настольной раковиной и столешницей из ламината для на участке и в саду
Источник вдохновения для домашнего уюта: маленькая ванная комната в стиле модернизм с плоскими фасадами, ванной в нише, душем в нише, раздельным унитазом, белой плиткой, керамогранитной плиткой, белыми стенами, мраморным полом, душевой кабиной, настольной раковиной и столешницей из ламината для на участке и в саду
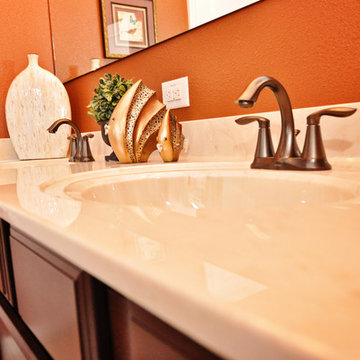
Sivan Photography
На фото: маленькая ванная комната в стиле неоклассика (современная классика) с фасадами с утопленной филенкой, темными деревянными фасадами, оранжевыми стенами, душевой кабиной, столешницей из ламината и монолитной раковиной для на участке и в саду
На фото: маленькая ванная комната в стиле неоклассика (современная классика) с фасадами с утопленной филенкой, темными деревянными фасадами, оранжевыми стенами, душевой кабиной, столешницей из ламината и монолитной раковиной для на участке и в саду
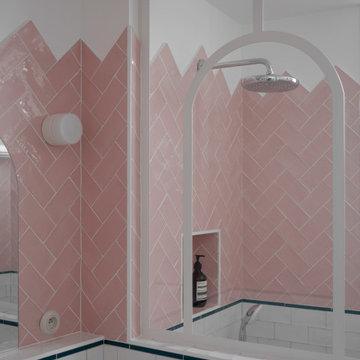
Rénovation totale d'une salle de bain en salle d'eau
На фото: маленькая ванная комната в стиле модернизм с фасадами с декоративным кантом, бежевыми фасадами, душем без бортиков, розовой плиткой, керамогранитной плиткой, розовыми стенами, полом из терраццо, душевой кабиной, накладной раковиной, столешницей из ламината, розовым полом, белой столешницей, тумбой под одну раковину и подвесной тумбой для на участке и в саду с
На фото: маленькая ванная комната в стиле модернизм с фасадами с декоративным кантом, бежевыми фасадами, душем без бортиков, розовой плиткой, керамогранитной плиткой, розовыми стенами, полом из терраццо, душевой кабиной, накладной раковиной, столешницей из ламината, розовым полом, белой столешницей, тумбой под одну раковину и подвесной тумбой для на участке и в саду с
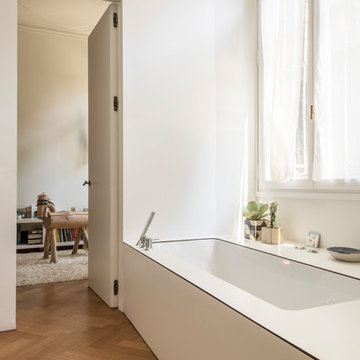
На фото: маленькая главная ванная комната в скандинавском стиле с паркетным полом среднего тона, столешницей из ламината, белой столешницей, полновстраиваемой ванной, белыми стенами и коричневым полом для на участке и в саду с
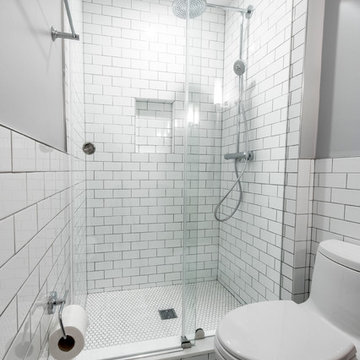
Пример оригинального дизайна: маленькая ванная комната в классическом стиле с плоскими фасадами, фасадами цвета дерева среднего тона, угловым душем, унитазом-моноблоком, белой плиткой, плиткой кабанчик, серыми стенами, полом из мозаичной плитки, раковиной с несколькими смесителями, столешницей из ламината, белым полом и душем с раздвижными дверями для на участке и в саду
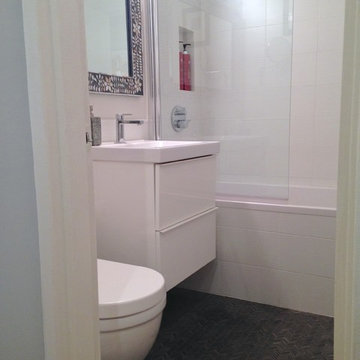
This bathroom upgrade features a neutral palate of textural whites and gray/black. The deep soaking tub adds a touch of luxury and the patterned inlay mirror pulls the finishes together nicely.
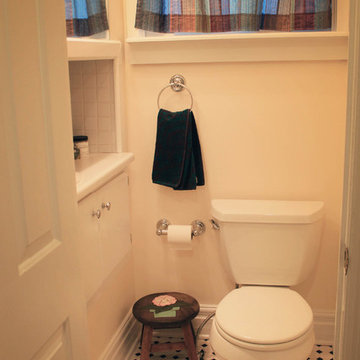
Photos by Jennifer Oliver
Powder room with classic black & white floor tile, by Oliver Construction.
Идея дизайна: маленькая ванная комната в классическом стиле с белыми фасадами, черно-белой плиткой, керамической плиткой, бежевыми стенами, полом из керамической плитки, душевой кабиной и столешницей из ламината для на участке и в саду
Идея дизайна: маленькая ванная комната в классическом стиле с белыми фасадами, черно-белой плиткой, керамической плиткой, бежевыми стенами, полом из керамической плитки, душевой кабиной и столешницей из ламината для на участке и в саду
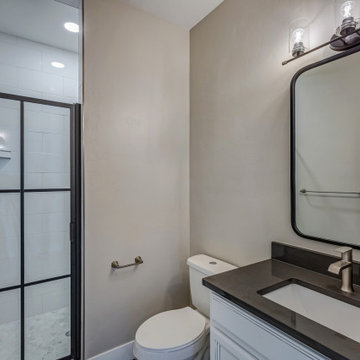
Пример оригинального дизайна: маленькая ванная комната в стиле кантри с фасадами с утопленной филенкой, белыми фасадами, душем в нише, раздельным унитазом, серыми стенами, душевой кабиной, врезной раковиной, столешницей из ламината, душем с распашными дверями, черной столешницей, тумбой под одну раковину и встроенной тумбой для на участке и в саду
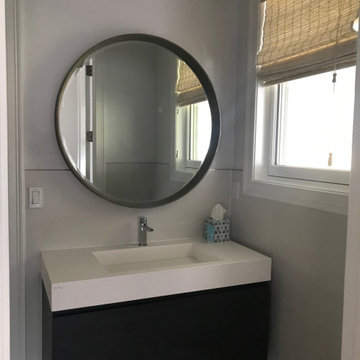
На фото: маленькая ванная комната в стиле неоклассика (современная классика) с темными деревянными фасадами, открытым душем, унитазом-моноблоком, серой плиткой, керамической плиткой, серыми стенами, полом из керамической плитки, монолитной раковиной, столешницей из ламината, серым полом, открытым душем, белой столешницей, тумбой под одну раковину и подвесной тумбой для на участке и в саду с
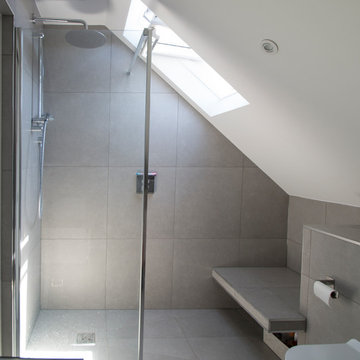
На фото: маленькая главная ванная комната в современном стиле с плоскими фасадами, коричневыми фасадами, душем без бортиков, инсталляцией, серой плиткой, цементной плиткой, серыми стенами, полом из керамической плитки, накладной раковиной, столешницей из ламината, серым полом и открытым душем для на участке и в саду с

Mini salle d'eau dans une boîte terracota.
На фото: маленькая ванная комната в стиле модернизм с открытыми фасадами, синими фасадами, душем в нише, инсталляцией, разноцветной плиткой, керамической плиткой, синими стенами, полом из терраццо, подвесной раковиной, столешницей из ламината, разноцветным полом, открытым душем и белой столешницей для на участке и в саду
На фото: маленькая ванная комната в стиле модернизм с открытыми фасадами, синими фасадами, душем в нише, инсталляцией, разноцветной плиткой, керамической плиткой, синими стенами, полом из терраццо, подвесной раковиной, столешницей из ламината, разноцветным полом, открытым душем и белой столешницей для на участке и в саду
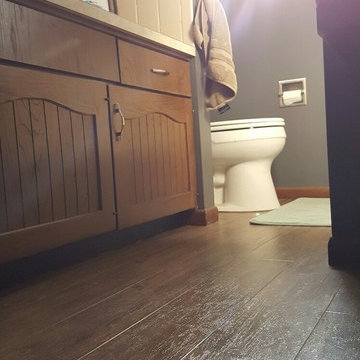
Hallmark Floors has a great selection of quality luxury vinyl styles that not only look like hardwood flooring but have a texture like them too. The color of the floor has a great blend between the richness of the brown and the coolness of the gray.
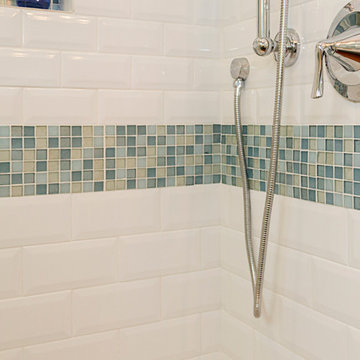
Photography by Jeffrey Volker
Источник вдохновения для домашнего уюта: маленькая ванная комната в морском стиле с фасадами в стиле шейкер, белыми фасадами, душем в нише, унитазом-моноблоком, синей плиткой, плиткой кабанчик, синими стенами, полом из терракотовой плитки, душевой кабиной, врезной раковиной и столешницей из ламината для на участке и в саду
Источник вдохновения для домашнего уюта: маленькая ванная комната в морском стиле с фасадами в стиле шейкер, белыми фасадами, душем в нише, унитазом-моноблоком, синей плиткой, плиткой кабанчик, синими стенами, полом из терракотовой плитки, душевой кабиной, врезной раковиной и столешницей из ламината для на участке и в саду

Built out shower with a custom cut rolling shower door and shower sprays leading into a square infinity drain. Also a nice custom built niche for bathroom supplies as well as a heated floor for the master bathroom.
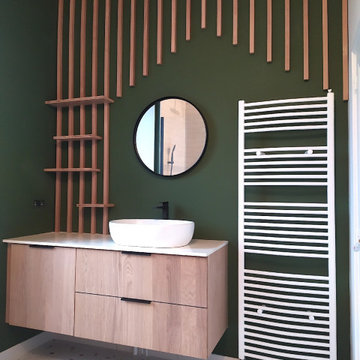
Cette salle de bain s'inspire de la nature afin de créer une ambiance Zen.
Les différents espaces de la salle de bains sont structurés par les couleurs et les matières. Ce vert profond, ce sol moucheté, ce bois naturel donne des allures de cabane dans les arbres.
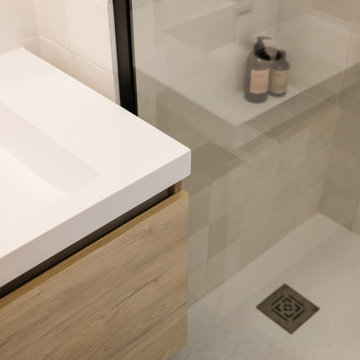
Agrandissement et rénovation d'une petite salle d'eau en gagnant sur le volume d'un placard attenant à la gaine technique : WC décalés dans un renfoncement, suspendus, avec ballon d'eau chaude extra plat dans un placard au dessus du bâti, meuble vasque avec tiroirs et grande douche avec banc carrelé
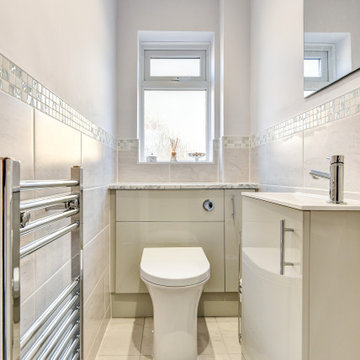
Warm Bathroom in Woodingdean, East Sussex
Designer Aron has created a simple design that works well across this family bathroom and cloakroom in Woodingdean.
The Brief
This Woodingdean client required redesign and rethink for a family bathroom and cloakroom. To keep things simple the design was to be replicated across both rooms, with ample storage to be incorporated into either space.
The brief was relatively simple.
A warm and homely design had to be accompanied by all standard bathroom inclusions.
Design Elements
To maximise storage space in the main bathroom the rear wall has been dedicated to storage. The ensure plenty of space for personal items fitted storage has been opted for, and Aron has specified a customised combination of units based upon the client’s storage requirements.
Earthy grey wall tiles combine nicely with a chosen mosaic tile, which wraps around the entire room and cloakroom space.
Chrome brassware from Vado and Puraflow are used on the semi-recessed basin, as well as showering and bathing functions.
Special Inclusions
The furniture was a key element of this project.
It is primarily for storage, but in terms of design it has been chosen in this Light Grey Gloss finish to add a nice warmth to the family bathroom. By opting for fitted furniture it meant that a wall-to-wall appearance could be incorporated into the design, as well as a custom combination of units.
Atop the furniture, Aron has used a marble effect laminate worktop which ties in nicely with the theme of the space.
Project Highlight
As mentioned the cloakroom utilises the same design, with the addition of a small cloakroom storage unit and sink from Deuco.
Tile choices have also been replicated in this room to half-height. The mosaic tiles particularly look great here as they catch the light through the window.
The End Result
The result is a project that delivers upon the brief, with warm and homely tile choices and plenty of storage across the two rooms.
If you are thinking of a bathroom transformation, discover how our design team can create a new bathroom space that will tick all of your boxes. Arrange a free design appointment in showroom or online today.

Стильный дизайн: маленькая ванная комната в стиле неоклассика (современная классика) с белыми фасадами, душем в нише, унитазом-моноблоком, разноцветной плиткой, керамогранитной плиткой, белыми стенами, душевой кабиной, накладной раковиной, столешницей из ламината, душем с распашными дверями, белой столешницей, тумбой под одну раковину, встроенной тумбой, фасадами с утопленной филенкой, серым полом, нишей и кессонным потолком для на участке и в саду - последний тренд
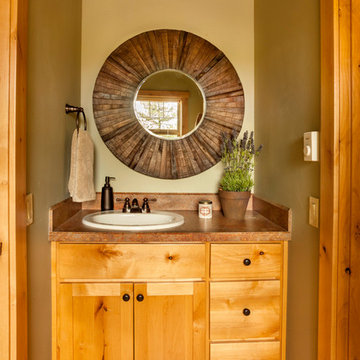
For this rustic interior design project our Principal Designer, Lori Brock, created a calming retreat for her clients by choosing structured and comfortable furnishings the home. Featured are custom dining and coffee tables, back patio furnishings, paint, accessories, and more. This rustic and traditional feel brings comfort to the homes space.
Photos by Blackstone Edge.
(This interior design project was designed by Lori before she worked for Affinity Home & Design and Affinity was not the General Contractor)
Маленькая ванная комната с столешницей из ламината для на участке и в саду – фото дизайна интерьера
9