Маленькая ванная комната с стеклянными фасадами для на участке и в саду – фото дизайна интерьера
Сортировать:
Бюджет
Сортировать:Популярное за сегодня
81 - 100 из 1 022 фото
1 из 3

Architecture by PTP Architects; Interior Design by Gerald Moran Interiors; Works and Photographs by Rupert Cordle Town & Country
Источник вдохновения для домашнего уюта: маленькая главная ванная комната в стиле фьюжн с стеклянными фасадами, открытым душем, инсталляцией, черной плиткой, мраморной плиткой, черными стенами, мраморным полом, врезной раковиной, мраморной столешницей, черным полом, душем с распашными дверями, черной столешницей, тумбой под одну раковину и встроенной тумбой для на участке и в саду
Источник вдохновения для домашнего уюта: маленькая главная ванная комната в стиле фьюжн с стеклянными фасадами, открытым душем, инсталляцией, черной плиткой, мраморной плиткой, черными стенами, мраморным полом, врезной раковиной, мраморной столешницей, черным полом, душем с распашными дверями, черной столешницей, тумбой под одну раковину и встроенной тумбой для на участке и в саду

A few years ago we completed the kitchen renovation on this wonderfully maintained Arts and Crafts home, dating back to the 1930’s. Naturally, we were very pleased to be entrusted with the client’s vision for the renovation of the main bathroom, which was to remain true to its origins, yet encompassing modern touches of today.
This was achieved with patterned floor tiles and a pedestal basin. The client selected beautiful tapware from Perrin and Rowe to complement the period. The frameless shower screen, freestanding bath plus the ceramic white wall tile provides an open, bright “feel” we are all looking for in our bathrooms today. Our client also had a passion for Art Deco and personally designed a Shaving Cabinet which Impala created from blackwood veneer. This is a great representation of how Impala working with its clients makes a house a home.
Photos: Archetype Photography
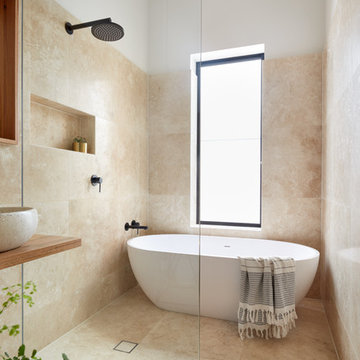
Photography by Tom Roe
Идея дизайна: маленькая ванная комната в современном стиле с стеклянными фасадами, коричневыми фасадами, отдельно стоящей ванной, открытым душем, бежевой плиткой, душевой кабиной, настольной раковиной, столешницей из дерева, открытым душем и коричневой столешницей для на участке и в саду
Идея дизайна: маленькая ванная комната в современном стиле с стеклянными фасадами, коричневыми фасадами, отдельно стоящей ванной, открытым душем, бежевой плиткой, душевой кабиной, настольной раковиной, столешницей из дерева, открытым душем и коричневой столешницей для на участке и в саду
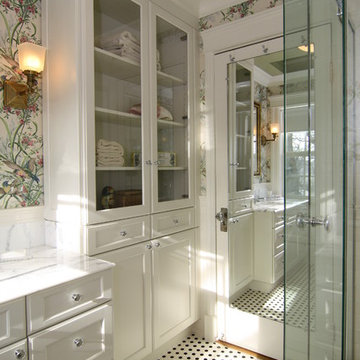
На фото: маленькая ванная комната в классическом стиле с стеклянными фасадами и белыми фасадами для на участке и в саду с

small bathroom with a small shower seat white tile all around the shower and bathroom floor grey wall white and white sink
Пример оригинального дизайна: маленький совмещенный санузел в стиле неоклассика (современная классика) с стеклянными фасадами, белыми фасадами, накладной ванной, душем в нише, белой плиткой, плиткой из листового стекла, душевой кабиной, столешницей из плитки, белой столешницей, тумбой под одну раковину, напольной тумбой, унитазом-моноблоком, серыми стенами, полом из известняка, врезной раковиной, белым полом, душем с раздвижными дверями, кессонным потолком и обоями на стенах для на участке и в саду
Пример оригинального дизайна: маленький совмещенный санузел в стиле неоклассика (современная классика) с стеклянными фасадами, белыми фасадами, накладной ванной, душем в нише, белой плиткой, плиткой из листового стекла, душевой кабиной, столешницей из плитки, белой столешницей, тумбой под одну раковину, напольной тумбой, унитазом-моноблоком, серыми стенами, полом из известняка, врезной раковиной, белым полом, душем с раздвижными дверями, кессонным потолком и обоями на стенах для на участке и в саду
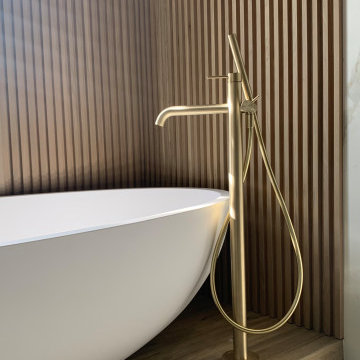
Bagno con travi a vista sbiancate
Pavimento e rivestimento in grandi lastre Laminam Calacatta Michelangelo
Rivestimento in legno di rovere con pannello a listelli realizzato su disegno.
Vasca da bagno a libera installazione di Agape Spoon XL
Mobile lavabo di Novello - your bathroom serie Quari con piano in Laminam Emperador
Rubinetteria Gessi Serie 316
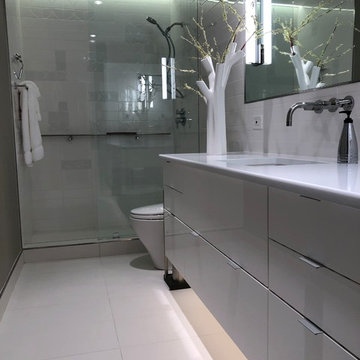
Пример оригинального дизайна: маленькая главная ванная комната в стиле модернизм с стеклянными фасадами, серыми фасадами, открытым душем, унитазом-моноблоком, белой плиткой, керамической плиткой, серыми стенами, полом из керамогранита, врезной раковиной, столешницей из искусственного кварца, белым полом, открытым душем и белой столешницей для на участке и в саду

Источник вдохновения для домашнего уюта: маленькая ванная комната в современном стиле с стеклянными фасадами, белыми фасадами, душем в нише, белой плиткой, плиткой из листового камня, светлым паркетным полом, душевой кабиной, монолитной раковиной, столешницей из искусственного камня, открытым душем и белой столешницей для на участке и в саду
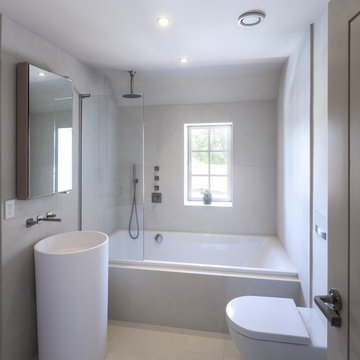
A petite compact but perfectly formed en suite bathroom showeroom on one of our projects with large format porcelain tiles, wall mounted WC, stylish free standing stone resin sink with wall mounted brushed nickel shower, fixtures and fittings. Wood Veneer mirror cabinet for storage. Solid wood painted doors with pewter handles and locks. Millenium windows in an elegant RAL colour allowing in lots of natural light and views of the beautiful gardens. A light filled, contemporary, stylish petite en suite bathroom with Lutron Lighting and Heat Recovery system to help recirculate the air in the whole house interior.

Large shower with alcoves
Идея дизайна: маленькая главная ванная комната в морском стиле с стеклянными фасадами, коричневыми фасадами, угловым душем, унитазом-моноблоком, зеленой плиткой, керамической плиткой, зелеными стенами, полом из керамической плитки, настольной раковиной, столешницей из гранита, белым полом, душем с раздвижными дверями, серой столешницей, тумбой под две раковины и встроенной тумбой для на участке и в саду
Идея дизайна: маленькая главная ванная комната в морском стиле с стеклянными фасадами, коричневыми фасадами, угловым душем, унитазом-моноблоком, зеленой плиткой, керамической плиткой, зелеными стенами, полом из керамической плитки, настольной раковиной, столешницей из гранита, белым полом, душем с раздвижными дверями, серой столешницей, тумбой под две раковины и встроенной тумбой для на участке и в саду
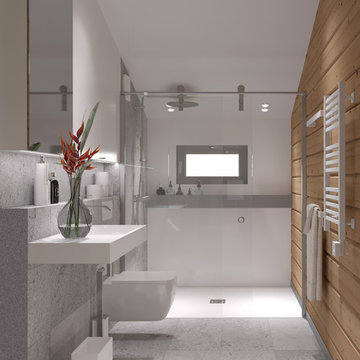
Дизайн компактного санузла в современном стиле, с душевым пространством под скатом кровли, на мансарде, в доме из клеёного бруса пос. Приволье. Akhunov Architects / Дизайн интерьера в Перми и не только.

This guest bath use to be from the 70's with a bathtub and old oak vanity. This was a Jack and Jill bath so there use to be a door where the toilet now is and the toilet use to sit in front of the vanity under the window. We closed off the door and installed a contemporary toilet. We installed 18" travertine tiles on the floor and a contemporary Robern cabinet and medicine cabinet mirror with lots of storage and frosted glass sliding doors. The bathroom idea started when I took my client shopping and she fell in love with the pounded stainless steel vessel sink. We found a faucet that worked like a joy stick and because she is a pilot she thought that was a fun idea. The countertop is a travertine remnant I found. The bathtub was replaced with a walk in shower using a wave pattern tile for the back wall. We did a frameless glass shower enclosure with a hand held shower faucet
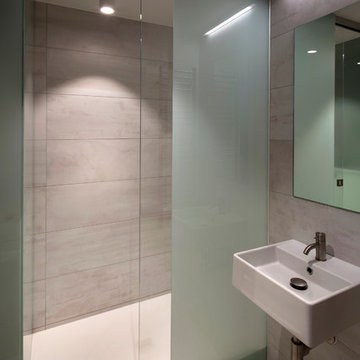
Small guest bathroom and bespoke Corian shower
Photo by Morley von Sternberg
На фото: маленькая ванная комната в современном стиле с стеклянными фасадами, белыми фасадами, душем без бортиков, белой плиткой, керамической плиткой, белыми стенами, полом из керамической плитки, душевой кабиной, подвесной раковиной и столешницей из искусственного камня для на участке и в саду
На фото: маленькая ванная комната в современном стиле с стеклянными фасадами, белыми фасадами, душем без бортиков, белой плиткой, керамической плиткой, белыми стенами, полом из керамической плитки, душевой кабиной, подвесной раковиной и столешницей из искусственного камня для на участке и в саду
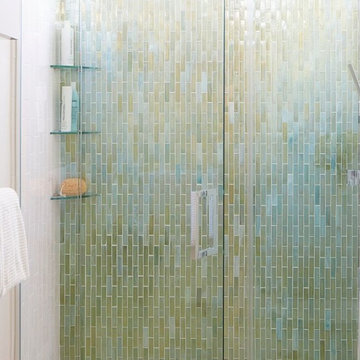
Jared Kuzia
Стильный дизайн: маленькая главная ванная комната в стиле неоклассика (современная классика) с душем без бортиков, раздельным унитазом, стеклянной плиткой, белыми стенами, полом из керамогранита, подвесной раковиной, стеклянной столешницей, стеклянными фасадами, белыми фасадами, зеленой плиткой, белым полом и душем с распашными дверями для на участке и в саду - последний тренд
Стильный дизайн: маленькая главная ванная комната в стиле неоклассика (современная классика) с душем без бортиков, раздельным унитазом, стеклянной плиткой, белыми стенами, полом из керамогранита, подвесной раковиной, стеклянной столешницей, стеклянными фасадами, белыми фасадами, зеленой плиткой, белым полом и душем с распашными дверями для на участке и в саду - последний тренд
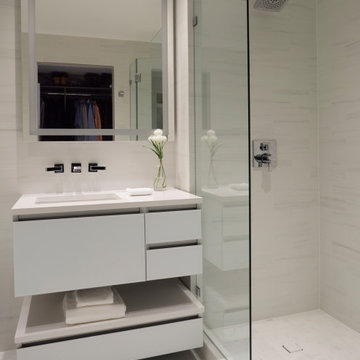
Стильный дизайн: маленькая главная ванная комната в стиле модернизм с стеклянными фасадами, белыми фасадами, душем в нише, белой плиткой, керамогранитной плиткой, белыми стенами, полом из керамогранита, столешницей из искусственного кварца, белым полом, душем с распашными дверями, белой столешницей, нишей, тумбой под одну раковину и подвесной тумбой для на участке и в саду - последний тренд

photos by Pedro Marti
The owner’s of this apartment had been living in this large working artist’s loft in Tribeca since the 70’s when they occupied the vacated space that had previously been a factory warehouse. Since then the space had been adapted for the husband and wife, both artists, to house their studios as well as living quarters for their growing family. The private areas were previously separated from the studio with a series of custom partition walls. Now that their children had grown and left home they were interested in making some changes. The major change was to take over spaces that were the children’s bedrooms and incorporate them in a new larger open living/kitchen space. The previously enclosed kitchen was enlarged creating a long eat-in counter at the now opened wall that had divided off the living room. The kitchen cabinetry capitalizes on the full height of the space with extra storage at the tops for seldom used items. The overall industrial feel of the loft emphasized by the exposed electrical and plumbing that run below the concrete ceilings was supplemented by a grid of new ceiling fans and industrial spotlights. Antique bubble glass, vintage refrigerator hinges and latches were chosen to accent simple shaker panels on the new kitchen cabinetry, including on the integrated appliances. A unique red industrial wheel faucet was selected to go with the integral black granite farm sink. The white subway tile that pre-existed in the kitchen was continued throughout the enlarged area, previously terminating 5 feet off the ground, it was expanded in a contrasting herringbone pattern to the full 12 foot height of the ceilings. This same tile motif was also used within the updated bathroom on top of a concrete-like porcelain floor tile. The bathroom also features a large white porcelain laundry sink with industrial fittings and a vintage stainless steel medicine display cabinet. Similar vintage stainless steel cabinets are also used in the studio spaces for storage. And finally black iron plumbing pipe and fittings were used in the newly outfitted closets to create hanging storage and shelving to complement the overall industrial feel.
Pedro Marti
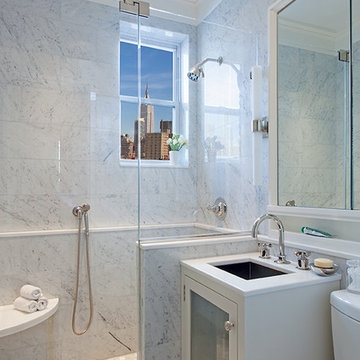
Measuring just 450 square feet, this West Village pied-a-terre combines style, comfort and functionality. Clever storage can be found throughout the apartment. Many of the furnishings provide multiple functions: the dining table also offers additional counter space; the sofa becomes a guest bed, a bookcase encompasses a pull-out drawer to create a home office, and a wide hallway has been outfitted with drawers and cabinets to serve as a dressing area. Luxurious materials and fixtures makes this tiny home a glamorous jewel box.
Photography by Peter Kubilus
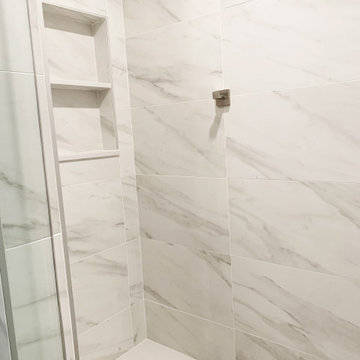
Double-layer shower niche perfect for toiletry storage and in shower bench with stone top
Стильный дизайн: маленькая главная ванная комната в современном стиле с стеклянными фасадами, открытым душем, унитазом-моноблоком, белой плиткой, керамической плиткой, белыми стенами, полом из керамической плитки, столешницей из искусственного кварца, белым полом, сиденьем для душа, тумбой под одну раковину и напольной тумбой для на участке и в саду - последний тренд
Стильный дизайн: маленькая главная ванная комната в современном стиле с стеклянными фасадами, открытым душем, унитазом-моноблоком, белой плиткой, керамической плиткой, белыми стенами, полом из керамической плитки, столешницей из искусственного кварца, белым полом, сиденьем для душа, тумбой под одну раковину и напольной тумбой для на участке и в саду - последний тренд
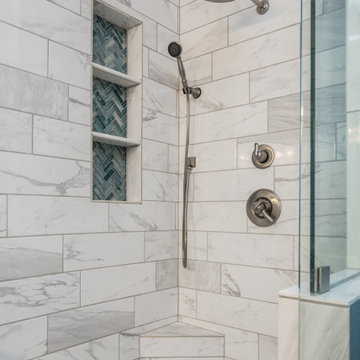
The faux marble tile we used in the master bath shower gives a high end look with a low cost price tag. The shower niche is great for storage space and is topped with a pop of blue herringbone glass mosaic. Custom glass shower enclosure, brushed nickle rain-head and fixtures, and a foot niche finish the space perfectly.

Пример оригинального дизайна: маленькая ванная комната в стиле модернизм с стеклянными фасадами, открытым душем, инсталляцией, серой плиткой, керамогранитной плиткой, серыми стенами, полом из керамогранита, душевой кабиной, накладной раковиной, столешницей из плитки, серым полом, открытым душем, серой столешницей, тумбой под одну раковину и встроенной тумбой для на участке и в саду
Маленькая ванная комната с стеклянными фасадами для на участке и в саду – фото дизайна интерьера
5