Маленькая ванная комната с полом из сланца для на участке и в саду – фото дизайна интерьера
Сортировать:
Бюджет
Сортировать:Популярное за сегодня
81 - 100 из 1 171 фото
1 из 3
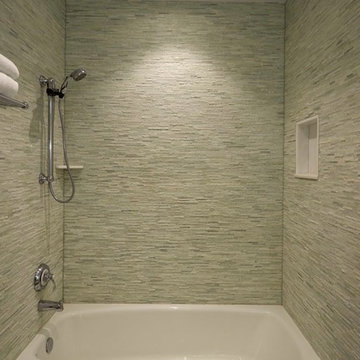
Свежая идея для дизайна: маленькая детская ванная комната в классическом стиле с врезной раковиной, фасадами с декоративным кантом, белыми фасадами, мраморной столешницей, ванной в нише, душем над ванной, унитазом-моноблоком, зеленой плиткой, каменной плиткой, зелеными стенами и полом из сланца для на участке и в саду - отличное фото интерьера
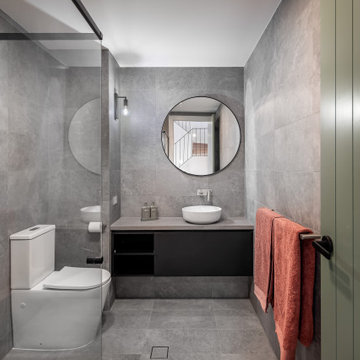
Свежая идея для дизайна: маленькая ванная комната в стиле модернизм с фасадами в стиле шейкер, черными фасадами, угловым душем, раздельным унитазом, серой плиткой, серыми стенами, полом из сланца, настольной раковиной, серым полом, душем с распашными дверями, серой столешницей, тумбой под одну раковину, подвесной тумбой и душевой кабиной для на участке и в саду - отличное фото интерьера
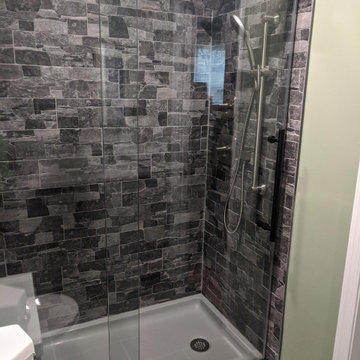
After- The shower was enlarged to a comfortable 32"W X 60"L with a built in bench. A frameless glass shower door makes the space feel even more open and spacious.
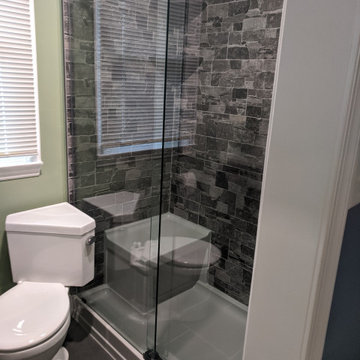
The shower was enlarged into the area where the toilet previously was and the corner toilet moved out. It was the only way to enlarge the shower while keeping a double vanity. We think it's a great idea for small bathrooms.
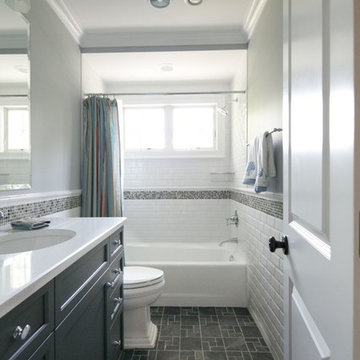
На фото: маленькая главная ванная комната с фасадами в стиле шейкер, темными деревянными фасадами, ванной в нише, душем над ванной, унитазом-моноблоком, белой плиткой, плиткой кабанчик, серыми стенами, полом из сланца, столешницей из искусственного кварца, открытым душем и белой столешницей для на участке и в саду с
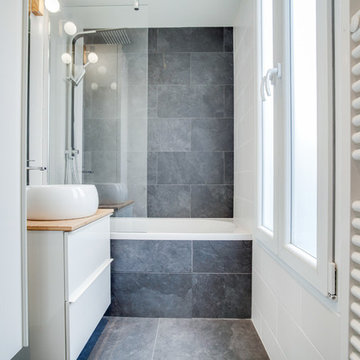
Пример оригинального дизайна: маленькая ванная комната в современном стиле с белыми фасадами, полновстраиваемой ванной, инсталляцией, черно-белой плиткой, плиткой из сланца, полом из сланца, накладной раковиной, столешницей из дерева и черным полом для на участке и в саду
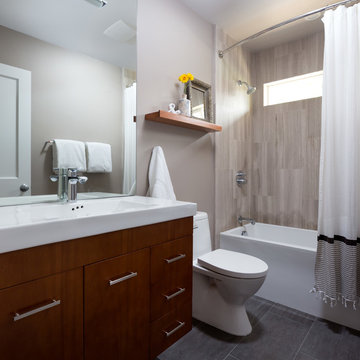
This double bath renovation was done after the client's children left for college and both bathrooms needed some attention. These bathrooms were designed with a modern aesthetic and interpreted through a warm lens. I researched, selected and recommended the design direction of each bath so that they related but the two still had their own feel. We used high end plumbing and cabinetry throughout. Subtle use of color and texture warm up each space and make each one unique. Photo credit: Peter Lyons
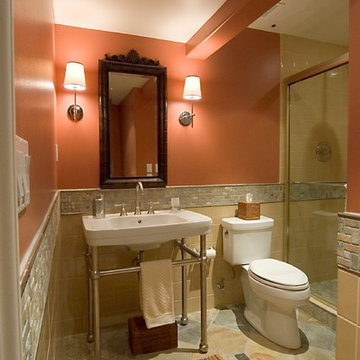
This basement bathroom remodel features warm colors, a large stand-alone sink, beautiful tile work, and a glass enclosed shower stall. The slate floor tile is from China, with a smaller tile border in complimentary colors.
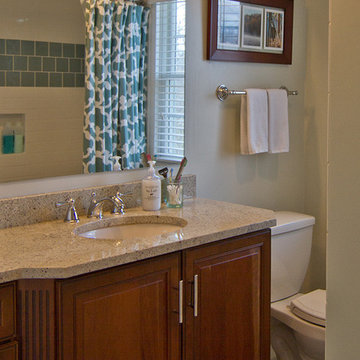
Boardman Construction
Стильный дизайн: маленькая детская ванная комната в классическом стиле с врезной раковиной, фасадами с выступающей филенкой, фасадами цвета дерева среднего тона, столешницей из гранита, накладной ванной, душем в нише, раздельным унитазом, белой плиткой, керамической плиткой, зелеными стенами и полом из сланца для на участке и в саду - последний тренд
Стильный дизайн: маленькая детская ванная комната в классическом стиле с врезной раковиной, фасадами с выступающей филенкой, фасадами цвета дерева среднего тона, столешницей из гранита, накладной ванной, душем в нише, раздельным унитазом, белой плиткой, керамической плиткой, зелеными стенами и полом из сланца для на участке и в саду - последний тренд
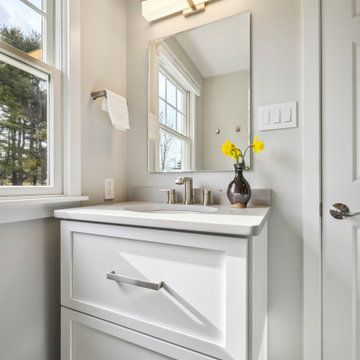
Hillcrest Construction designed and executed a complete facelift for these West Chester clients’ master bathroom. The sink/toilet/shower layout stayed relatively unchanged due to the limitations of the small space, but major changes were slated for the overall functionality and aesthetic appeal.
The bathroom was gutted completely, the wiring was updated, and minor plumbing alterations were completed for code compliance.
Bathroom waterproofing was installed utilizing the state-of-the-industry Schluter substrate products, and the feature wall of the shower is tiled with a striking blue 12x12 tile set in a stacked pattern, which is a departure of color and layout from the staggered gray-tome wall tile and floor tile.
The original bathroom lacked storage, and what little storage it had lacked practicality.
The original 1’ wide by 4’ deep “reach-in closet” was abandoned and replaced with a custom cabinetry unit that featured six 30” drawers to hold a world of personal bathroom items which could pulled out for easy access. The upper cubbie was shallower at 13” and was sized right to hold a few spare towels without the towels being lost to an unreachable area. The custom furniture-style vanity, also built and finished at the Hillcrest custom shop facilitated a clutter-free countertop with its two deep drawers, one with a u-shaped cut out for the sink plumbing. Considering the relatively small size of the bathroom, and the vanity’s proximity to the toilet, the drawer design allows for greater access to the storage area as compared to a vanity door design that would only be accessed from the front. The custom niche in the shower serves and a consolidated home for soap, shampoo bottles, and all other shower accessories.
Moen fixtures at the sink and in the shower and a Toto toilet complete the contemporary feel. The controls at the shower allow the user to easily switch between the fixed rain head, the hand shower, or both. And for a finishing touch, the client chose between a number for shower grate color and design options to complete their tailor-made sanctuary.
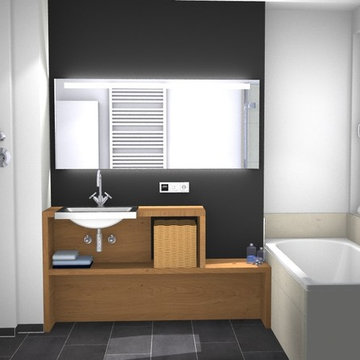
На фото: маленькая ванная комната в современном стиле с открытыми фасадами, фасадами цвета дерева среднего тона, накладной ванной, бежевой плиткой, полом из сланца, накладной раковиной, коричневой столешницей, душем над ванной, инсталляцией, керамической плиткой, черными стенами, черным полом и душем с распашными дверями для на участке и в саду с
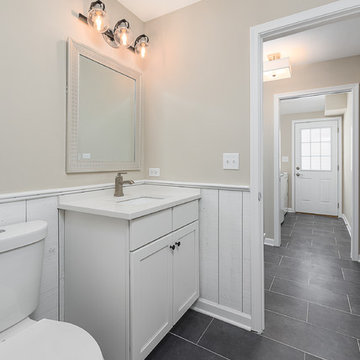
На фото: маленькая ванная комната в классическом стиле с фасадами в стиле шейкер, белыми фасадами, раздельным унитазом, бежевыми стенами, полом из сланца, врезной раковиной, столешницей из искусственного камня, черным полом и белой столешницей для на участке и в саду
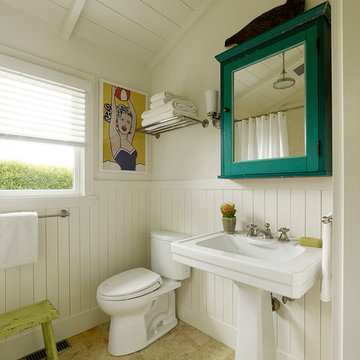
Matthew Millman
Идея дизайна: маленькая ванная комната в стиле фьюжн с ванной в нише, душем над ванной, раздельным унитазом, белой плиткой, белыми стенами, полом из сланца, душевой кабиной, раковиной с пьедесталом, бежевым полом и шторкой для ванной для на участке и в саду
Идея дизайна: маленькая ванная комната в стиле фьюжн с ванной в нише, душем над ванной, раздельным унитазом, белой плиткой, белыми стенами, полом из сланца, душевой кабиной, раковиной с пьедесталом, бежевым полом и шторкой для ванной для на участке и в саду
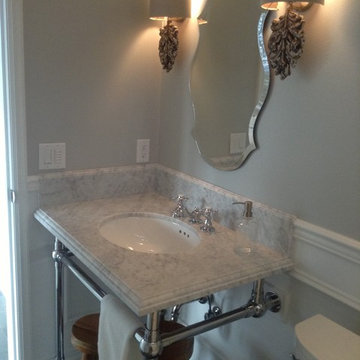
Sandra Bourgeois Design ASID
Источник вдохновения для домашнего уюта: маленькая главная ванная комната в классическом стиле с врезной раковиной, открытыми фасадами, мраморной столешницей, унитазом-моноблоком, белой плиткой, плиткой из листового камня, зелеными стенами и полом из сланца для на участке и в саду
Источник вдохновения для домашнего уюта: маленькая главная ванная комната в классическом стиле с врезной раковиной, открытыми фасадами, мраморной столешницей, унитазом-моноблоком, белой плиткой, плиткой из листового камня, зелеными стенами и полом из сланца для на участке и в саду
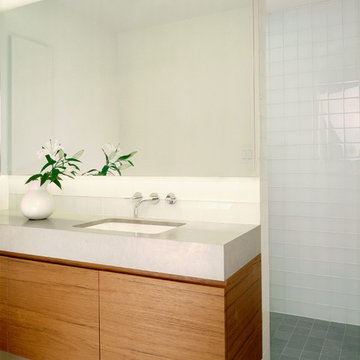
Catherine Tighe
Пример оригинального дизайна: маленькая ванная комната в стиле модернизм с врезной раковиной, плоскими фасадами, фасадами цвета дерева среднего тона, столешницей из известняка, открытым душем, инсталляцией, белой плиткой, стеклянной плиткой, полом из сланца и белыми стенами для на участке и в саду
Пример оригинального дизайна: маленькая ванная комната в стиле модернизм с врезной раковиной, плоскими фасадами, фасадами цвета дерева среднего тона, столешницей из известняка, открытым душем, инсталляцией, белой плиткой, стеклянной плиткой, полом из сланца и белыми стенами для на участке и в саду
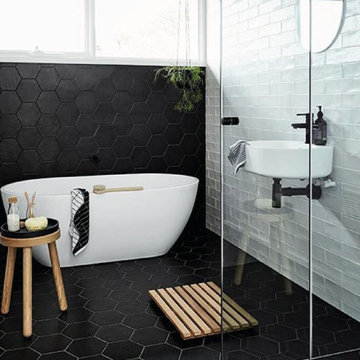
Le mitigeur lave-main eau chaude et eau froide, design, pratique et efficace, voici le Scoop !
Свежая идея для дизайна: маленькая ванная комната с накладной ванной, серой плиткой, удлиненной плиткой, полом из сланца, душевой кабиной, подвесной раковиной, черным полом, открытым душем, тумбой под одну раковину и кирпичными стенами для на участке и в саду - отличное фото интерьера
Свежая идея для дизайна: маленькая ванная комната с накладной ванной, серой плиткой, удлиненной плиткой, полом из сланца, душевой кабиной, подвесной раковиной, черным полом, открытым душем, тумбой под одну раковину и кирпичными стенами для на участке и в саду - отличное фото интерьера
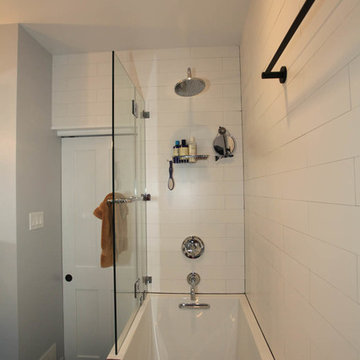
This view of the bath shows that it is ok to mix metals. Notice, most are stainless steel except the towel rod which is nickel. This bath is easy to maintain and timeless. Great for a man or woman.
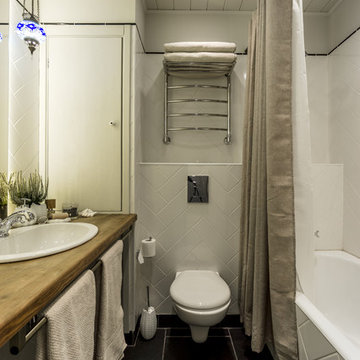
Декоратор - Олия Латыпова
Фотограф - Виктор Чернышов
Свежая идея для дизайна: маленькая главная ванная комната в стиле неоклассика (современная классика) с накладной ванной, душем над ванной, инсталляцией, белой плиткой, керамической плиткой, серыми стенами, полом из сланца, накладной раковиной, столешницей из дерева, шторкой для ванной, коричневой столешницей и зеркалом с подсветкой для на участке и в саду - отличное фото интерьера
Свежая идея для дизайна: маленькая главная ванная комната в стиле неоклассика (современная классика) с накладной ванной, душем над ванной, инсталляцией, белой плиткой, керамической плиткой, серыми стенами, полом из сланца, накладной раковиной, столешницей из дерева, шторкой для ванной, коричневой столешницей и зеркалом с подсветкой для на участке и в саду - отличное фото интерьера

Свежая идея для дизайна: маленький главный совмещенный санузел в стиле фьюжн с плоскими фасадами, темными деревянными фасадами, японской ванной, душем над ванной, унитазом-моноблоком, черной плиткой, керамогранитной плиткой, черными стенами, полом из сланца, накладной раковиной, столешницей из искусственного кварца, серым полом, открытым душем, серой столешницей, тумбой под одну раковину, напольной тумбой и деревянными стенами для на участке и в саду - отличное фото интерьера
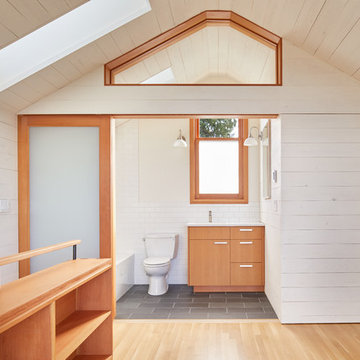
Doors throughout collapse to the sides to fully open the space to the gracious deck and views, while keeping an open and expansive feel in a compact living space. The open plan allows for flexible furnishings and gracious access to the outdoor areas.
All images © Benjamin Benschneider Photography
Маленькая ванная комната с полом из сланца для на участке и в саду – фото дизайна интерьера
5