Маленькая ванная комната с коричневой столешницей для на участке и в саду – фото дизайна интерьера
Сортировать:
Бюджет
Сортировать:Популярное за сегодня
81 - 100 из 2 166 фото
1 из 3

Свежая идея для дизайна: маленькая детская ванная комната в современном стиле с серыми фасадами, отдельно стоящей ванной, душем над ванной, инсталляцией, серой плиткой, керамической плиткой, серыми стенами, полом из керамической плитки, настольной раковиной, столешницей из плитки, серым полом, открытым душем, коричневой столешницей, тумбой под одну раковину, подвесной тумбой и многоуровневым потолком для на участке и в саду - отличное фото интерьера
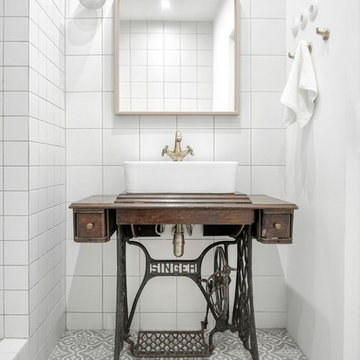
INT2 architecture
Источник вдохновения для домашнего уюта: маленькая ванная комната в современном стиле с белой плиткой, керамической плиткой, полом из керамической плитки, настольной раковиной, серым полом, столешницей из дерева и коричневой столешницей для на участке и в саду
Источник вдохновения для домашнего уюта: маленькая ванная комната в современном стиле с белой плиткой, керамической плиткой, полом из керамической плитки, настольной раковиной, серым полом, столешницей из дерева и коричневой столешницей для на участке и в саду
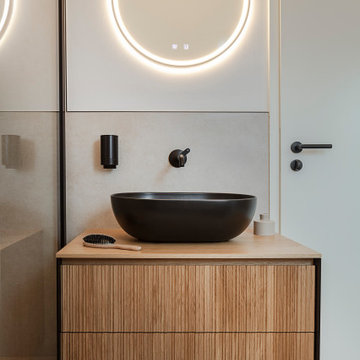
Der kleine Raum wurde mit einer großen Spiegelfläche an einer Wandseite erweitert und durch den Einsatz von Lichtquellen atmosphärisch aufgewertet. Schwarze, moderne Details stehen im Kontrast zu natürlichen Materialien.
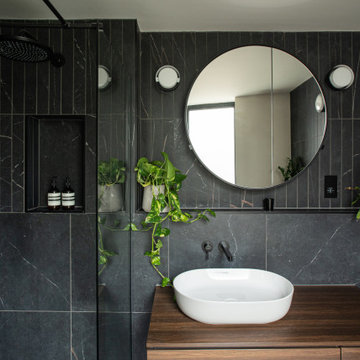
An atmospheric, dark, moody spa-like master ensuite in a Loughton family home. The black tiles are by Mandarin Stone and are two different formats- large format square and rectangular.
A built in tiled ledge and niche allows all toiletries to be stored close to hand and gives space for indoor planting to be displayed.

Стильный дизайн: маленькая главная ванная комната в классическом стиле с плоскими фасадами, светлыми деревянными фасадами, открытым душем, инсталляцией, белой плиткой, керамической плиткой, белыми стенами, полом из терраццо, столешницей из дерева, открытым душем, коричневой столешницей, нишей, тумбой под одну раковину, подвесной тумбой и сводчатым потолком для на участке и в саду - последний тренд
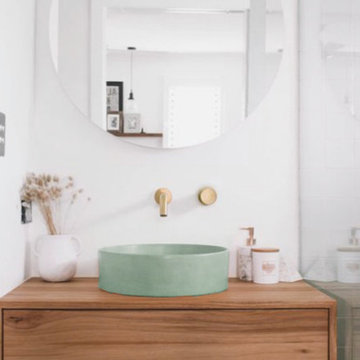
Bathroom complete with reclaimed timber vanity, brushed gold hardware, white subway tiles the walls and terrazzo tiles on the floors. Modern, clean and simple design.

Пример оригинального дизайна: маленькая главная ванная комната в стиле рустика с темными деревянными фасадами, отдельно стоящей ванной, душем над ванной, зелеными стенами, полом из цементной плитки, настольной раковиной, столешницей из искусственного камня, разноцветным полом, коричневой столешницей и плоскими фасадами для на участке и в саду
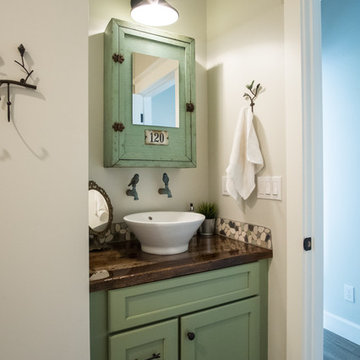
A charming country nook of a bathroom, this little space is a beautiful nod to the outdoors. The Medallion cabinetry is a great match for the vintage medicine chest. Natural textures abound and leave you expecting to hear birdsong.
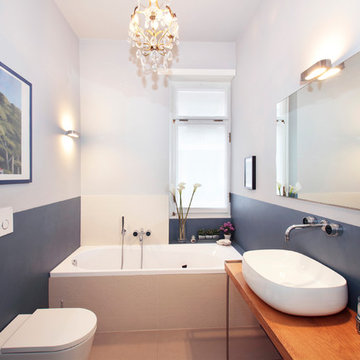
Gianni Oliva Fotografo
Источник вдохновения для домашнего уюта: маленькая ванная комната в современном стиле с плоскими фасадами, накладной ванной, инсталляцией, серыми стенами, душевой кабиной, настольной раковиной, столешницей из дерева, бежевым полом и коричневой столешницей для на участке и в саду
Источник вдохновения для домашнего уюта: маленькая ванная комната в современном стиле с плоскими фасадами, накладной ванной, инсталляцией, серыми стенами, душевой кабиной, настольной раковиной, столешницей из дерева, бежевым полом и коричневой столешницей для на участке и в саду

La salle de bain s'habille d'une élégance intemporelle avec une crédence d'un bleu marine profond. Cette teinte somptueuse crée une toile de fond sophistiquée, conférant à la salle de bain une atmosphère à la fois chic et apaisante. L'accord raffiné est sublimé par des touches de robinetterie en laiton, ajoutant une lueur chaleureuse à l'ensemble. L'alliance du bleu marine et du laiton crée une esthétique harmonieuse, faisant de la salle de bain un espace où le luxe et le confort se rencontrent avec élégance.

Download our free ebook, Creating the Ideal Kitchen. DOWNLOAD NOW
This unit, located in a 4-flat owned by TKS Owners Jeff and Susan Klimala, was remodeled as their personal pied-à-terre, and doubles as an Airbnb property when they are not using it. Jeff and Susan were drawn to the location of the building, a vibrant Chicago neighborhood, 4 blocks from Wrigley Field, as well as to the vintage charm of the 1890’s building. The entire 2 bed, 2 bath unit was renovated and furnished, including the kitchen, with a specific Parisian vibe in mind.
Although the location and vintage charm were all there, the building was not in ideal shape -- the mechanicals -- from HVAC, to electrical, plumbing, to needed structural updates, peeling plaster, out of level floors, the list was long. Susan and Jeff drew on their expertise to update the issues behind the walls while also preserving much of the original charm that attracted them to the building in the first place -- heart pine floors, vintage mouldings, pocket doors and transoms.
Because this unit was going to be primarily used as an Airbnb, the Klimalas wanted to make it beautiful, maintain the character of the building, while also specifying materials that would last and wouldn’t break the budget. Susan enjoyed the hunt of specifying these items and still coming up with a cohesive creative space that feels a bit French in flavor.
Parisian style décor is all about casual elegance and an eclectic mix of old and new. Susan had fun sourcing some more personal pieces of artwork for the space, creating a dramatic black, white and moody green color scheme for the kitchen and highlighting the living room with pieces to showcase the vintage fireplace and pocket doors.
Photographer: @MargaretRajic
Photo stylist: @Brandidevers
Do you have a new home that has great bones but just doesn’t feel comfortable and you can’t quite figure out why? Contact us here to see how we can help!
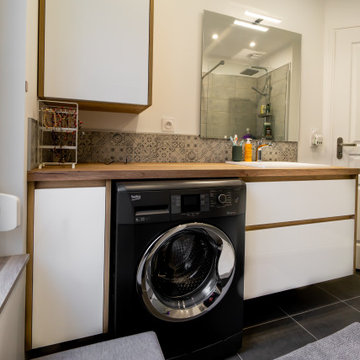
voici un avant travaux d'un projet de salle de bain avec une rénovation complète de la salle de bain et isolation des murs par l'extérieurs. La cliente ne voulait plus de sa baignoire et souhaitait mettre une douche, avoir plus de volumes de rangements et fonctionnelle. La salle de bain fait m²
Nous avons pu intégrer la machine à laver dans la salle de bain

Bagno a doppia zona.
credit @carlocasellafotografo
Источник вдохновения для домашнего уюта: маленькая, узкая и длинная ванная комната в стиле модернизм с плоскими фасадами, фасадами цвета дерева среднего тона, открытым душем, инсталляцией, серой плиткой, керамогранитной плиткой, серыми стенами, темным паркетным полом, душевой кабиной, настольной раковиной, столешницей из дерева, коричневым полом, душем с раздвижными дверями, коричневой столешницей, тумбой под одну раковину, подвесной тумбой и многоуровневым потолком для на участке и в саду
Источник вдохновения для домашнего уюта: маленькая, узкая и длинная ванная комната в стиле модернизм с плоскими фасадами, фасадами цвета дерева среднего тона, открытым душем, инсталляцией, серой плиткой, керамогранитной плиткой, серыми стенами, темным паркетным полом, душевой кабиной, настольной раковиной, столешницей из дерева, коричневым полом, душем с раздвижными дверями, коричневой столешницей, тумбой под одну раковину, подвесной тумбой и многоуровневым потолком для на участке и в саду
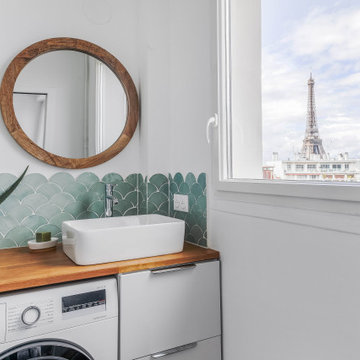
На фото: маленькая главная ванная комната в классическом стиле с керамической плиткой, столешницей из дерева, коричневой столешницей и тумбой под одну раковину для на участке и в саду

Talk about your small spaces. In this case we had to squeeze a full bath into a powder room-sized room of only 5’ x 7’. The ceiling height also comes into play sloping downward from 90” to 71” under the roof of a second floor dormer in this Cape-style home.
We stripped the room bare and scrutinized how we could minimize the visual impact of each necessary bathroom utility. The bathroom was transitioning along with its occupant from young boy to teenager. The existing bathtub and shower curtain by far took up the most visual space within the room. Eliminating the tub and introducing a curbless shower with sliding glass shower doors greatly enlarged the room. Now that the floor seamlessly flows through out the room it magically feels larger. We further enhanced this concept with a floating vanity. Although a bit smaller than before, it along with the new wall-mounted medicine cabinet sufficiently handles all storage needs. We chose a comfort height toilet with a short tank so that we could extend the wood countertop completely across the sink wall. The longer countertop creates opportunity for decorative effects while creating the illusion of a larger space. Floating shelves to the right of the vanity house more nooks for storage and hide a pop-out electrical outlet.
The clefted slate target wall in the shower sets up the modern yet rustic aesthetic of this bathroom, further enhanced by a chipped high gloss stone floor and wire brushed wood countertop. I think it is the style and placement of the wall sconces (rated for wet environments) that really make this space unique. White ceiling tile keeps the shower area functional while allowing us to extend the white along the rest of the ceiling and partially down the sink wall – again a room-expanding trick.
This is a small room that makes a big splash!
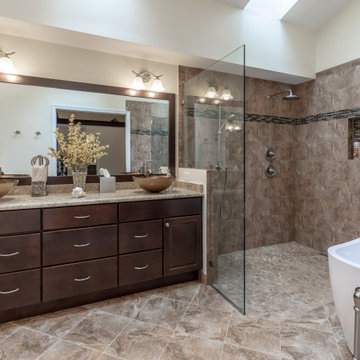
Elegantly redesigned bathroom updated with classic colors.
Copper colored vessels, bronze colored vanity, with large mirror, freestanding soaking tub combined with open shower space, are all expertly combined to form a classic bathroom ambiance.
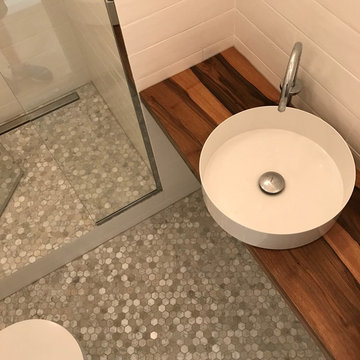
Delphine Monnier
Свежая идея для дизайна: маленькая ванная комната в современном стиле с душем без бортиков, инсталляцией, белой плиткой, удлиненной плиткой, белыми стенами, мраморным полом, душевой кабиной, накладной раковиной, столешницей из дерева, серым полом, душем с распашными дверями и коричневой столешницей для на участке и в саду - отличное фото интерьера
Свежая идея для дизайна: маленькая ванная комната в современном стиле с душем без бортиков, инсталляцией, белой плиткой, удлиненной плиткой, белыми стенами, мраморным полом, душевой кабиной, накладной раковиной, столешницей из дерева, серым полом, душем с распашными дверями и коричневой столешницей для на участке и в саду - отличное фото интерьера
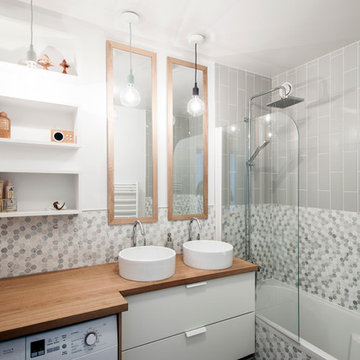
Photos : Bertrand Fompeyrine
Projet : Bän Architecture
На фото: маленькая главная ванная комната со стиральной машиной в современном стиле с белыми фасадами, душем над ванной, раздельным унитазом, белой плиткой, серой плиткой, плиткой мозаикой, серыми стенами, настольной раковиной, столешницей из дерева, открытым душем и коричневой столешницей для на участке и в саду с
На фото: маленькая главная ванная комната со стиральной машиной в современном стиле с белыми фасадами, душем над ванной, раздельным унитазом, белой плиткой, серой плиткой, плиткой мозаикой, серыми стенами, настольной раковиной, столешницей из дерева, открытым душем и коричневой столешницей для на участке и в саду с

This recent installation is a design by Aron from our Worthing showroom and was installed by our fitting team in the Goring area of Worthing. This installation is comprised of a cloakroom and a bathroom with both using the same furniture and some of the same features.
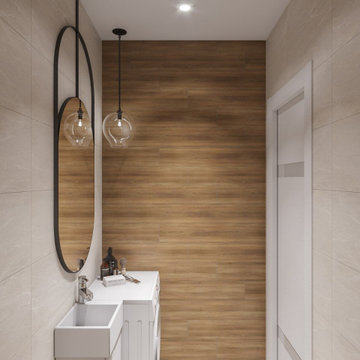
Ванная комната не отличается от общей концепции дизайна: светлая, уютная и присутствие древесной отделки. Изначально, заказчик предложил вариант голубой плитки, как цветовая гамма в спальне. Ему было предложено два варианта: по его пожеланию и по идее дизайнера, которая включает в себя общий стиль интерьера. Заказчик предпочёл вариант дизайнера, что ещё раз подтвердило её опыт и умение понимать клиента.
Маленькая ванная комната с коричневой столешницей для на участке и в саду – фото дизайна интерьера
5