Маленькая ванная комната с фасадами островного типа для на участке и в саду – фото дизайна интерьера
Сортировать:Популярное за сегодня
141 - 160 из 7 193 фото
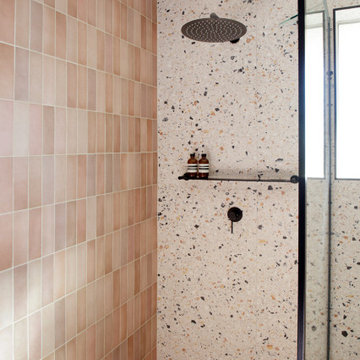
The Clients brief was to take a tired 90's style bathroom and give it some bizazz. While we have not been able to travel the last couple of years the client wanted this space to remind her or places she had been and cherished.

Ample light with custom skylight. Hand made timber vanity and recessed shaving cabinet with gold tapware and accessories. Bath and shower niche with mosaic tiles vertical stack brick bond gloss
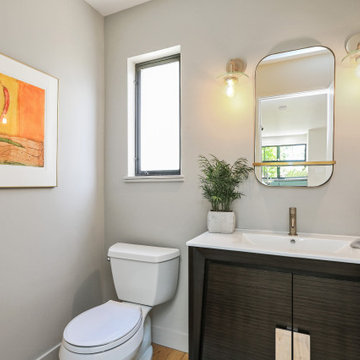
Стильный дизайн: маленькая ванная комната в современном стиле с фасадами островного типа, темными деревянными фасадами, раздельным унитазом, бежевыми стенами, светлым паркетным полом, монолитной раковиной, столешницей из искусственного камня, белой столешницей, тумбой под одну раковину и напольной тумбой для на участке и в саду - последний тренд
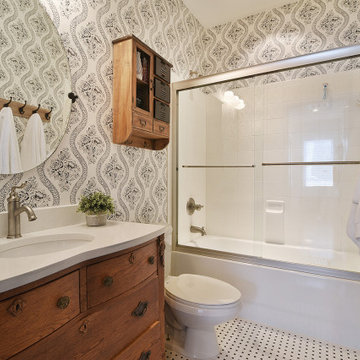
This dated southern home got a fresh new feel with renovations of all bathrooms and kitchen along with bedroom makeovers.
Идея дизайна: маленькая ванная комната в стиле неоклассика (современная классика) с фасадами островного типа, светлыми деревянными фасадами, душевой кабиной, настольной раковиной, столешницей из искусственного кварца и белой столешницей для на участке и в саду
Идея дизайна: маленькая ванная комната в стиле неоклассика (современная классика) с фасадами островного типа, светлыми деревянными фасадами, душевой кабиной, настольной раковиной, столешницей из искусственного кварца и белой столешницей для на участке и в саду
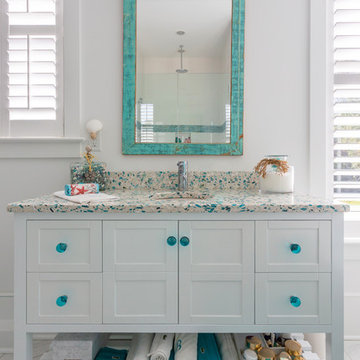
Master Bath Vanity with Aqua glass knobs and custom mirror. Recycled Glass Countertops
На фото: маленькая главная ванная комната в морском стиле с фасадами островного типа, белыми фасадами, отдельно стоящей ванной, белыми стенами, полом из цементной плитки, врезной раковиной, столешницей терраццо, бежевым полом и разноцветной столешницей для на участке и в саду с
На фото: маленькая главная ванная комната в морском стиле с фасадами островного типа, белыми фасадами, отдельно стоящей ванной, белыми стенами, полом из цементной плитки, врезной раковиной, столешницей терраццо, бежевым полом и разноцветной столешницей для на участке и в саду с
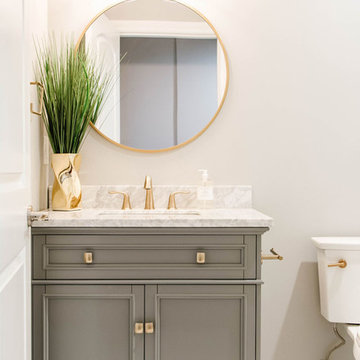
Свежая идея для дизайна: маленькая ванная комната в стиле неоклассика (современная классика) с фасадами островного типа, серыми фасадами, душем в нише, раздельным унитазом, белой плиткой, плиткой кабанчик, бежевыми стенами, душевой кабиной, врезной раковиной, мраморной столешницей, белым полом, душем с раздвижными дверями и белой столешницей для на участке и в саду - отличное фото интерьера
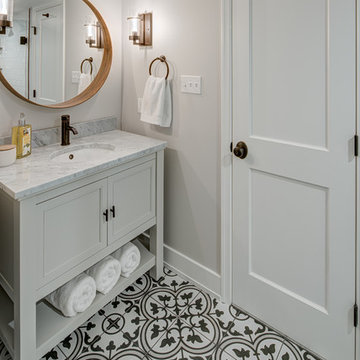
Photography by Stu Estler
Идея дизайна: маленькая главная ванная комната в стиле рустика с фасадами островного типа, серыми фасадами, угловым душем, раздельным унитазом, белой плиткой, плиткой кабанчик, белыми стенами, полом из цементной плитки, врезной раковиной, мраморной столешницей, разноцветным полом, душем с распашными дверями и белой столешницей для на участке и в саду
Идея дизайна: маленькая главная ванная комната в стиле рустика с фасадами островного типа, серыми фасадами, угловым душем, раздельным унитазом, белой плиткой, плиткой кабанчик, белыми стенами, полом из цементной плитки, врезной раковиной, мраморной столешницей, разноцветным полом, душем с распашными дверями и белой столешницей для на участке и в саду

На фото: маленькая главная ванная комната в стиле кантри с фасадами островного типа, искусственно-состаренными фасадами, двойным душем, черной плиткой, керамической плиткой, черными стенами, полом из керамогранита, раковиной с несколькими смесителями, столешницей из гранита, черным полом, душем с распашными дверями и черной столешницей для на участке и в саду с
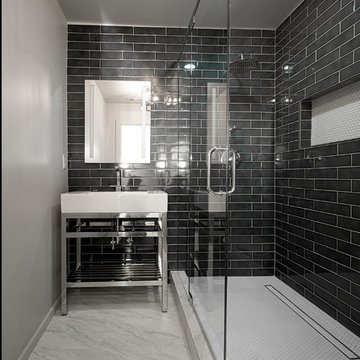
New Bathroom. Photo by William Rossoto, Rossoto Art LLC
Стильный дизайн: маленькая детская ванная комната в стиле модернизм с фасадами островного типа, угловым душем, раздельным унитазом, черной плиткой, керамической плиткой, серыми стенами, мраморным полом, консольной раковиной, серым полом и душем с распашными дверями для на участке и в саду - последний тренд
Стильный дизайн: маленькая детская ванная комната в стиле модернизм с фасадами островного типа, угловым душем, раздельным унитазом, черной плиткой, керамической плиткой, серыми стенами, мраморным полом, консольной раковиной, серым полом и душем с распашными дверями для на участке и в саду - последний тренд
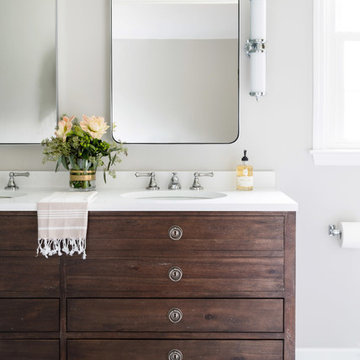
Jon Friedrich
Идея дизайна: маленькая главная ванная комната в классическом стиле с фасадами островного типа, темными деревянными фасадами, душем в нише, унитазом-моноблоком, белой плиткой, керамогранитной плиткой, мраморным полом, столешницей из искусственного кварца, серым полом, душем с распашными дверями и консольной раковиной для на участке и в саду
Идея дизайна: маленькая главная ванная комната в классическом стиле с фасадами островного типа, темными деревянными фасадами, душем в нише, унитазом-моноблоком, белой плиткой, керамогранитной плиткой, мраморным полом, столешницей из искусственного кварца, серым полом, душем с распашными дверями и консольной раковиной для на участке и в саду
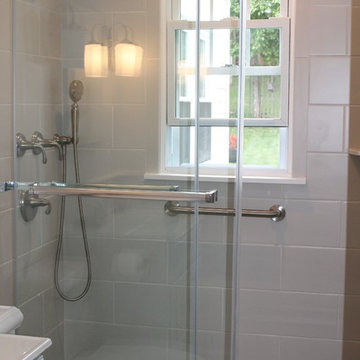
Cute Cape Bathroom update, clean lines, soft grey tiles, glass shower door, mosaic tile floor, Kohler fixturesa, grey vanity.
На фото: маленькая главная ванная комната в стиле неоклассика (современная классика) с фасадами островного типа, серыми фасадами, душем в нише, раздельным унитазом, серой плиткой, керамической плиткой, белыми стенами, полом из керамической плитки, монолитной раковиной, столешницей из искусственного кварца, серым полом и душем с раздвижными дверями для на участке и в саду с
На фото: маленькая главная ванная комната в стиле неоклассика (современная классика) с фасадами островного типа, серыми фасадами, душем в нише, раздельным унитазом, серой плиткой, керамической плиткой, белыми стенами, полом из керамической плитки, монолитной раковиной, столешницей из искусственного кварца, серым полом и душем с раздвижными дверями для на участке и в саду с
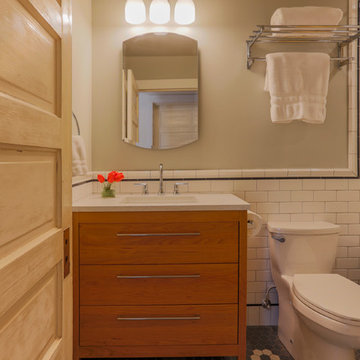
Alex Strazzanti
Идея дизайна: маленькая ванная комната в стиле кантри с фасадами островного типа, фасадами цвета дерева среднего тона, ванной на ножках, душем над ванной, унитазом-моноблоком, белой плиткой, керамогранитной плиткой, серыми стенами, полом из керамогранита, врезной раковиной, столешницей из искусственного кварца, разноцветным полом и шторкой для ванной для на участке и в саду
Идея дизайна: маленькая ванная комната в стиле кантри с фасадами островного типа, фасадами цвета дерева среднего тона, ванной на ножках, душем над ванной, унитазом-моноблоком, белой плиткой, керамогранитной плиткой, серыми стенами, полом из керамогранита, врезной раковиной, столешницей из искусственного кварца, разноцветным полом и шторкой для ванной для на участке и в саду
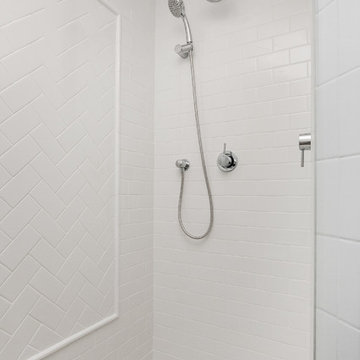
Margaret Rambo
На фото: маленькая главная ванная комната в классическом стиле с врезной раковиной, фасадами островного типа, фасадами цвета дерева среднего тона, мраморной столешницей, ванной в нише, душем над ванной, унитазом-моноблоком, серой плиткой, стеклянной плиткой, серыми стенами и мраморным полом для на участке и в саду
На фото: маленькая главная ванная комната в классическом стиле с врезной раковиной, фасадами островного типа, фасадами цвета дерева среднего тона, мраморной столешницей, ванной в нише, душем над ванной, унитазом-моноблоком, серой плиткой, стеклянной плиткой, серыми стенами и мраморным полом для на участке и в саду
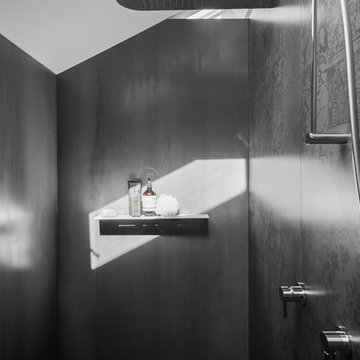
Images by Nicole England
Styling by Simona Castagna
Design by Minosa
Description of the House, its local & occupants
A dilapidated two bedroom, timber clad, 1920’s heritage listed home in Sydney’s Crows Nest was in desperate need of saving. Its life for the past 10 years had been home to squatters and the homeless. Situated close to the city, cafes and schools the new owners believed it had great potential to be transformed/renovated into their magnificent family home.
As this home was to be their “forever” one; and with young girls leading into their pre teen years this space had to cater to the family’s busy lifestyle & had to do justice to the heritage of the old and the proposed modern architecture for the rear extension.
Therefore with walls crumbling and covered in graffiti this family of four took it on and looked forward to the houses transformation with bated breath. In return they saw an ugly ducking totally transform in to a swan.
The Brief
A luxurious beautiful bathroom that is connected with parents master space, room to function as a wet area, dressing & make up zone. A space for two to share.
CLIENT REQUIREMENTS:
• Door entry to slide/split open onto master bed space ‘quiet opening’
• In makeup zone, consider built-in table with oversized mirror & LED lighting for precise make up work
• Storage accommodated in recessed format mirror cabinet
• Concealed toilet
• Vanity to offer double basin, preference not to see plumbing below.
• Double shower with hand held spout
• Good light
CONSTRAINTS: -
• Slope of roof line slopes from east to west
• 2x manually operable skylights
• Existing north facing window
Design Statement - How the requirements of the client brief were achieved & problems solved
The challenges of this space where many, the space is narrow, the client wanted a lot into a spall space, the sloping ceiling also reduced the usable floor space to one long run of the room.
The designer chose to create a centre blade wall, this wall divides the room and fulfils many aspects of the clients brief; this centre wall creates two access points on each end of the wall, one access to the now concealed toilet area and the other walks into the double shower.
The ingenious solution of the design was to rotate the showerhead to the (longer) length of the wall rather than the short (narrow) side of the shower wall, as this is what makes this space feel larger than it actually is. When we address a shower we stand front or back on, so it makes a lot of sense to have the water sources on the longest wall – hence making the shower feel bigger.
With the bathing and toilet taken care of it came down to the vanity wall, the designer chose to create three balanced spaces, two thirds to be given to the custom made solid surface washbasin and one third to the dressing or make up area.
The lighting as usual plays a big role, especially when make up is involved. The designer created a concealed LED light source with reflectors so when sitting at the make up area the face is perfectly illuminated from both sides and by selected LED lights with CRI (Colour Render Index) output of 90 it meant colour is reproduced almost perfectly.
As it is a small room, one 14.4 watt high out put LED light on top of the centre wall offers all the room light this small space requires, low energy efficient LED downlights over the basin provide a little extra facial illumination for shaving and so on. A sensor light under the vanity & under the recess wall cabinets provides a low out put of light for the midnight dash.
For a small space there is a lot of storage, the two doors above the basins are recessed to house all of the day-to-day personal effects. The designer created doors that lifted up rather than open out, this means the doors are up and out of the way when access is needed and it also eliminated have that dreaded vertical split in the door directly over the basin. – this longer door also helps in making the room feel longer (visually)
The materials are always the last element selected; connection to the other spaces the designer created for this client was important. Large format tiles 3000mm x 1000mm are applied to all walls and the floor of the shower and toilet. The engineered timber floor from the bedroom runs thru and under the vanity connecting the bedroom to the space thru the floor and a large oversized sliding door.
This space has created a private retreat for the owners of this stunning property, a space where they can both function, rejuvenate or get ready for the busy day ahead.

Photographer: Diane Anton Photography
This typically small guest bathroom was turned into an elegant French get away space. Pale green diamond tiles with white dots set the color scheme. The floor is white marble while the base and cornice are the green tiles. The hammered metal sink with exposed pipes keeps the space open giving a much larger appearance.
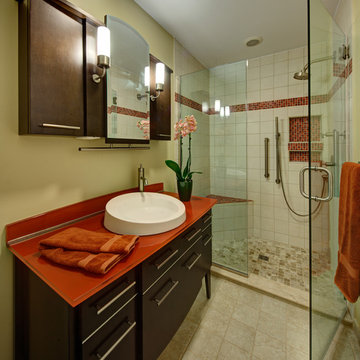
Wing Wong
This small bathroom was renovated using some aging in place design. We added a bench, a second handheld shower next to the bench, and used a raised height toilet. I wanted the shower to be curbless, but to keep the costs down (avoiding redoing the pitch in the floor) we had a minimum curb.
The doors were widened to 36" in case my client needs to use a wheelchair.
The frameless shower and beige tile and walls opened up the bathroom. The reddish orange glass vanity and upper cabinet is modern looking but full of functional storage solutions. the red/orange accent tile pulled the glass top color into the shower.
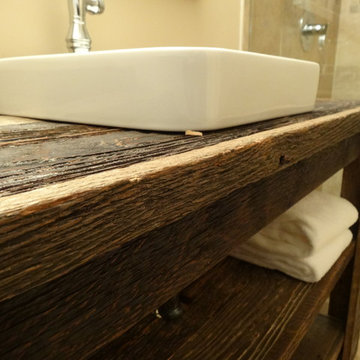
Источник вдохновения для домашнего уюта: маленькая ванная комната в стиле рустика с фасадами островного типа, темными деревянными фасадами, столешницей из дерева, бежевой плиткой, керамической плиткой, душевой кабиной, накладной раковиной, душем в нише, раздельным унитазом, бежевыми стенами и полом из керамической плитки для на участке и в саду
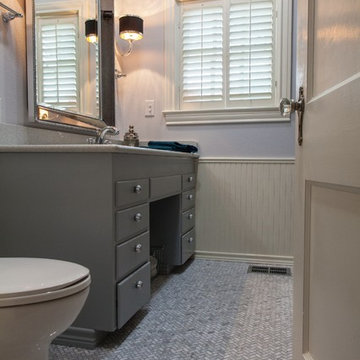
Andrew Slaton Photography
На фото: маленькая детская ванная комната в стиле неоклассика (современная классика) с врезной раковиной, фасадами островного типа, серыми фасадами, столешницей из искусственного кварца, ванной в нише, душем над ванной, унитазом-моноблоком, белой плиткой, плиткой кабанчик, синими стенами и полом из мозаичной плитки для на участке и в саду
На фото: маленькая детская ванная комната в стиле неоклассика (современная классика) с врезной раковиной, фасадами островного типа, серыми фасадами, столешницей из искусственного кварца, ванной в нише, душем над ванной, унитазом-моноблоком, белой плиткой, плиткой кабанчик, синими стенами и полом из мозаичной плитки для на участке и в саду
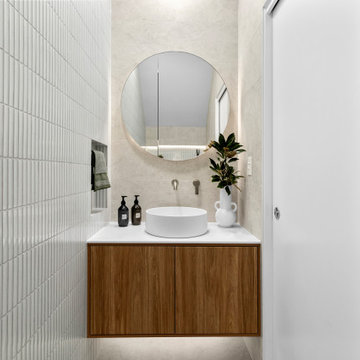
A combination of large bianco marble look porcelain tiles, white finger tile feature wall, oak cabinets and black tapware have created a tranquil contemporary little powder room.

На фото: маленькая главная ванная комната в восточном стиле с фасадами островного типа, серыми фасадами, японской ванной, открытым душем, серой плиткой, керамогранитной плиткой, белыми стенами, паркетным полом среднего тона, столешницей из искусственного кварца, коричневым полом, душем с распашными дверями и серой столешницей для на участке и в саду
Маленькая ванная комната с фасадами островного типа для на участке и в саду – фото дизайна интерьера
8