Маленькая ванная комната с черными фасадами для на участке и в саду – фото дизайна интерьера
Сортировать:
Бюджет
Сортировать:Популярное за сегодня
141 - 160 из 3 751 фото
1 из 3
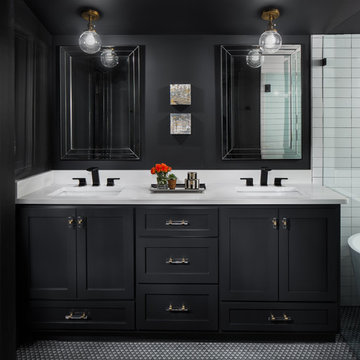
Master Bathroom of remodeled home in Homewood Alabama. Photographed for Willow Homes, Willow Design Studio and Triton Stone Group by Birmingham Alabama based architectural and interiors photographer Tommy Daspit. See more of his work on his website http://tommydaspit.com
All images are ©2019 Tommy Daspit Photographer and my not be reused without express written permission.
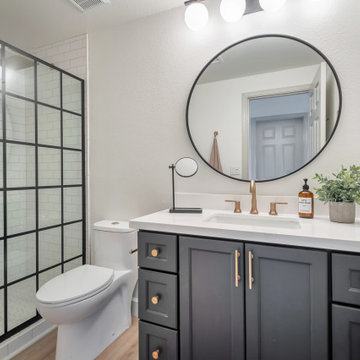
Стильный дизайн: маленькая ванная комната в стиле неоклассика (современная классика) с фасадами в стиле шейкер, черными фасадами, душем в нише, керамической плиткой, полом из винила, душевой кабиной, врезной раковиной, столешницей из искусственного кварца, коричневым полом, открытым душем, белой столешницей, нишей, тумбой под одну раковину и встроенной тумбой для на участке и в саду - последний тренд

Свежая идея для дизайна: маленькая ванная комната с фасадами с декоративным кантом, черными фасадами, угловой ванной, душем над ванной, раздельным унитазом, бежевой плиткой, керамогранитной плиткой, бежевыми стенами, полом из керамической плитки, душевой кабиной, столешницей из известняка, серым полом, душем с раздвижными дверями, белой столешницей, нишей, тумбой под одну раковину и встроенной тумбой для на участке и в саду - отличное фото интерьера
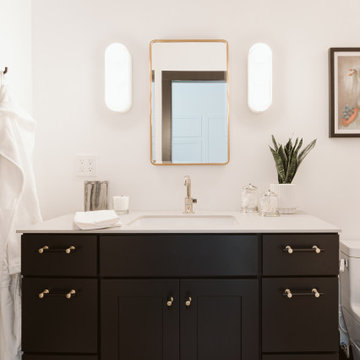
Пример оригинального дизайна: маленькая главная ванная комната в стиле модернизм с фасадами в стиле шейкер, черными фасадами, накладной ванной, открытым душем, биде, серой плиткой, цементной плиткой, белыми стенами, полом из цементной плитки, врезной раковиной, столешницей из искусственного кварца, серым полом, душем с распашными дверями, серой столешницей, сиденьем для душа, тумбой под одну раковину и встроенной тумбой для на участке и в саду
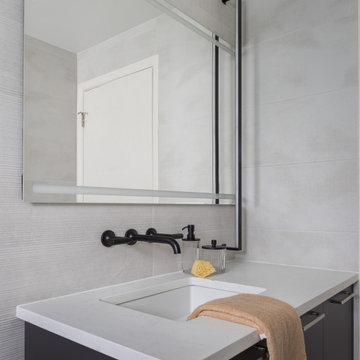
Свежая идея для дизайна: маленькая ванная комната в современном стиле с плоскими фасадами, черными фасадами, серой плиткой, душевой кабиной, тумбой под одну раковину и встроенной тумбой для на участке и в саду - отличное фото интерьера
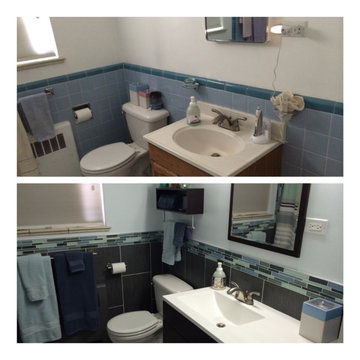
Before/After - Modernization of the townhouse bathroom to mirror the client's bright personality and increase storage/useable space in the Hale neighborhood of Denver, CO.
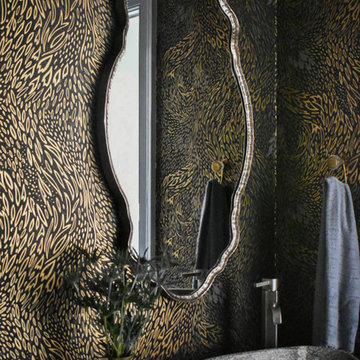
На фото: маленькая ванная комната в современном стиле с плоскими фасадами, черными фасадами, ванной в нише, душем в нише, раздельным унитазом, серой плиткой, керамической плиткой, черными стенами, полом из керамической плитки, душевой кабиной, настольной раковиной, столешницей из гранита, серым полом, шторкой для ванной и черной столешницей для на участке и в саду
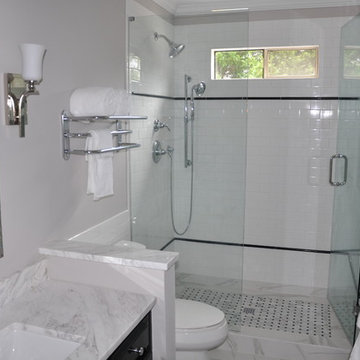
This guest bathroom was out dated and dull. The customer requested a traditional retro tile design in white subway tile. a Black and white Carrara Marble basket weave mosaic was used for the shower floor and bath floor. The existing hardwood cabinet with raised panel doors was simply painted black. White Carrara Marble was used for the vanity top. The antique mirror is accented with sconce lights on each side
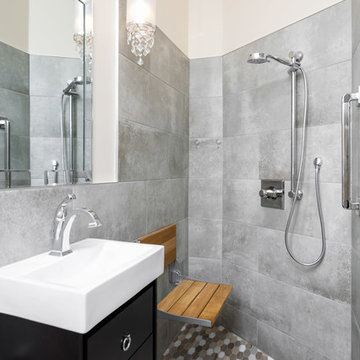
Karen Palmer Photography
Стильный дизайн: маленькая ванная комната в современном стиле с фасадами островного типа, черными фасадами, угловым душем, унитазом-моноблоком, серой плиткой, плиткой из листового камня, белыми стенами, полом из керамической плитки, душевой кабиной, раковиной с пьедесталом, столешницей из искусственного камня, коричневым полом и открытым душем для на участке и в саду - последний тренд
Стильный дизайн: маленькая ванная комната в современном стиле с фасадами островного типа, черными фасадами, угловым душем, унитазом-моноблоком, серой плиткой, плиткой из листового камня, белыми стенами, полом из керамической плитки, душевой кабиной, раковиной с пьедесталом, столешницей из искусственного камня, коричневым полом и открытым душем для на участке и в саду - последний тренд
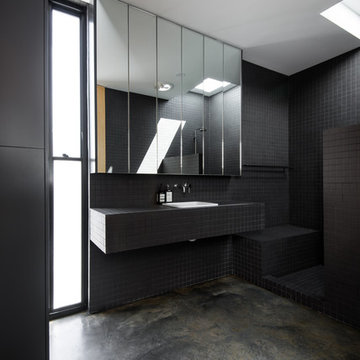
Fully tiled ensuite. Small black tiles used throughout. Open shower with sky light. Single sink with shelving behind the main mirror and to the left of the frosted window.
Dion Photography
dionphotography.com.au
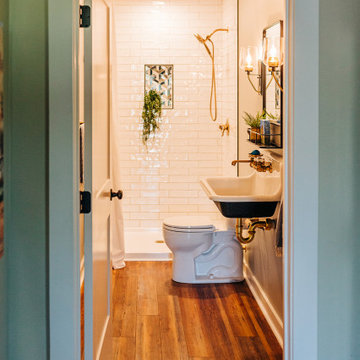
This bathroom was added to a much needed playroom addition. It needed to be very functional and a great place to rinse off, and clean up messy kids and messy dogs. The accent tile in the niche is a wonderful glass mosaic with just a little pop of color.
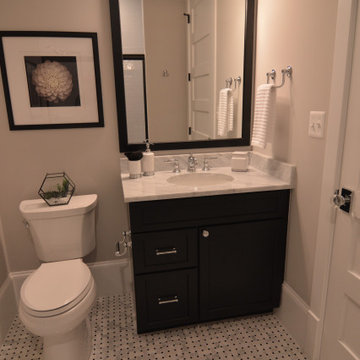
Custom bath vanity features cabinetry in Ebony finish with custom matching mirror.
На фото: маленькая детская ванная комната в стиле неоклассика (современная классика) с фасадами в стиле шейкер, черными фасадами, столешницей из искусственного кварца, серой столешницей, тумбой под одну раковину и встроенной тумбой для на участке и в саду
На фото: маленькая детская ванная комната в стиле неоклассика (современная классика) с фасадами в стиле шейкер, черными фасадами, столешницей из искусственного кварца, серой столешницей, тумбой под одну раковину и встроенной тумбой для на участке и в саду
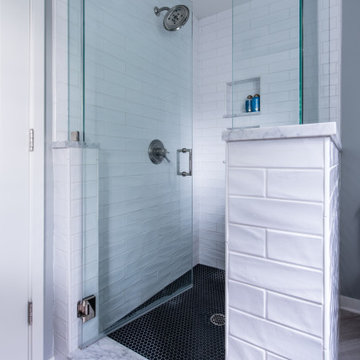
Идея дизайна: маленькая главная ванная комната в стиле неоклассика (современная классика) с фасадами в стиле шейкер, черными фасадами, открытым душем, унитазом-моноблоком, белой плиткой, керамогранитной плиткой, серыми стенами, полом из керамогранита, мраморной столешницей, бежевым полом, белой столешницей, нишей, тумбой под две раковины и встроенной тумбой для на участке и в саду
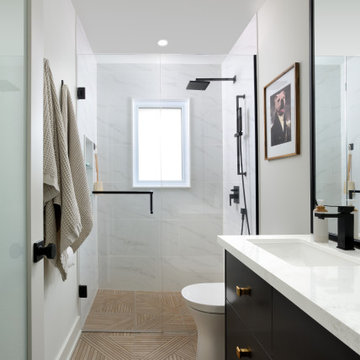
Источник вдохновения для домашнего уюта: маленькая главная ванная комната в стиле модернизм с плоскими фасадами, черными фасадами, душем без бортиков, унитазом-моноблоком, белой плиткой, керамогранитной плиткой, белыми стенами, полом из керамической плитки, врезной раковиной, столешницей из искусственного кварца, бежевым полом, душем с распашными дверями, белой столешницей, нишей, тумбой под одну раковину и встроенной тумбой для на участке и в саду
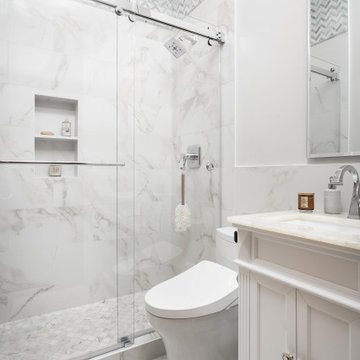
Five bathrooms in one big house were remodeled in 2019. Each bathroom is custom-designed by a professional team of designers of Europe Construction. Charcoal Black free standing vanity with marble countertop. Elegant matching mirror and light fixtures. Open concept Shower with glass sliding doors.
Solid wood white traditional vanity with a cream marble countertop and single sink.
Remodeled by Europe Construction
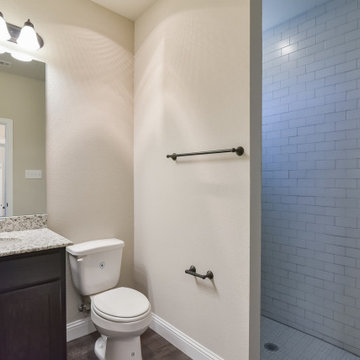
Источник вдохновения для домашнего уюта: маленькая главная ванная комната в стиле кантри с фасадами с выступающей филенкой, черными фасадами, открытым душем, раздельным унитазом, разноцветной плиткой, керамической плиткой, серыми стенами, полом из винила, врезной раковиной, столешницей из гранита, серым полом, открытым душем и белой столешницей для на участке и в саду
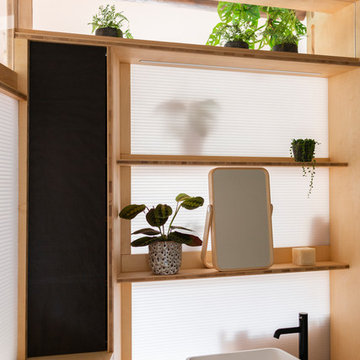
La Lanterne - la sensation de bien-être à habiter Rénovation complète d’un appartement marseillais du centre-ville avec une approche très singulière et inédite « d'architecte artisan ». Le processus de conception est in situ, et « menuisé main », afin de proposer un habitat transparent et qui fait la part belle au bois! Situé au quatrième et dernier étage d'un immeuble de type « trois fenêtres » en façade sur rue, 60m2 acquis sous la forme très fragmentée d'anciennes chambres de bonnes et débarras sous pente, cette situation à permis de délester les cloisons avec comme pari majeur de placer les pièces d'eau les plus intimes, au cœur d'une « maison » voulue traversante et transparente. Les pièces d'eau sont devenues comme un petit pavillon « lanterne » à la fois discret bien que central, aux parois translucides orientées sur chacune des pièces qu'il contribue à définir, agrandir et éclairer : • entrée avec sa buanderie cachée, • bibliothèque pour la pièce à vivre • grande chambre transformable en deux • mezzanine au plus près des anciens mâts de bateau devenus les poutres et l'âme de la toiture et du plafond. • cage d’escalier devenue elle aussi paroi translucide pour intégrer le puit de lumière naturelle. Et la terrasse, surélevée d'un mètre par rapport à l'ensemble, au lieu d'en être coupée, lui donne, en contrepoint des hauteurs sous pente, une sensation « cosy » de contenance. Tout le travail sur mesure en bois a été « menuisé » in situ par l’architecte-artisan lui-même (pratique autodidacte grâce à son collectif d’architectes làBO et son père menuisier). Au résultat : la sédimentation, la sculpture progressive voire même le « jardinage » d'un véritable lieu, plutôt que la « livraison » d'un espace préconçu. Le lieu conçu non seulement de façon très visuelle, mais aussi très hospitalière pour accueillir et marier les présences des corps, des volumes, des matières et des lumières : la pierre naturelle du mur maître, le bois vieilli des poutres, les tomettes au sol, l’acier, le verre, le polycarbonate, le sycomore et le hêtre.
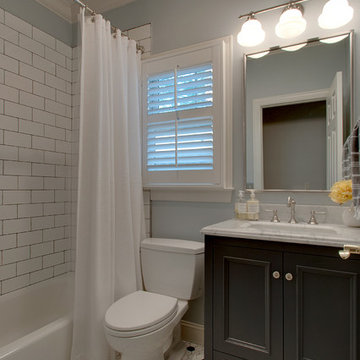
The guest bath on the main floor received a complete refresh. With a new vanity, light fixture, tile and paint, USI was able to change the look of this bathroom completely. Contrasting colors resulted in this compact space appearing quite larger.
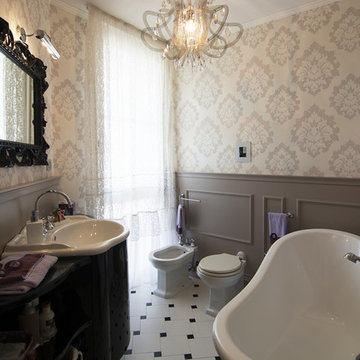
Bagno in stile Vittoriano con carta da parati adatta ad ambienti umidi (viene utilizzata anche negli Hotel) e boiserie color tortora. Vasca con piedi di Leone in resina, rubinetterie vecchio stile con manopole in ceramica e lampdario a sopsensione con Swarovsky di Slamp. Il pavimento ricorda le ceramiche con tozzetto a contrasto ma in realtà è realizzato con un disegno particolare in modo da utilizzare solo piastrelle quadrate ed ottimizzare i costi. La tenda di pizzo incornicia la grande finestra. La dolcezza dei colori è contrastata dal mobiletto nero lucido realizzato su misura sul quale poggia il lavabo Montebianco.
RBS Photo
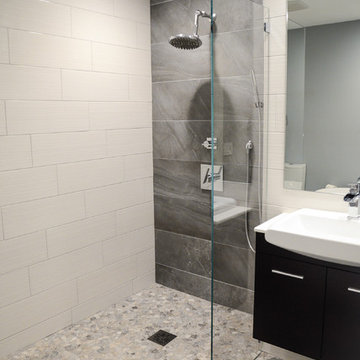
Kristine Kelly
Свежая идея для дизайна: маленькая главная ванная комната в современном стиле с плоскими фасадами, черными фасадами, душем без бортиков, раздельным унитазом, серой плиткой, белыми стенами, накладной раковиной, столешницей из искусственного кварца и душем с распашными дверями для на участке и в саду - отличное фото интерьера
Свежая идея для дизайна: маленькая главная ванная комната в современном стиле с плоскими фасадами, черными фасадами, душем без бортиков, раздельным унитазом, серой плиткой, белыми стенами, накладной раковиной, столешницей из искусственного кварца и душем с распашными дверями для на участке и в саду - отличное фото интерьера
Маленькая ванная комната с черными фасадами для на участке и в саду – фото дизайна интерьера
8