Маленькая ванная комната с балками на потолке для на участке и в саду – фото дизайна интерьера
Сортировать:
Бюджет
Сортировать:Популярное за сегодня
41 - 60 из 439 фото
1 из 3
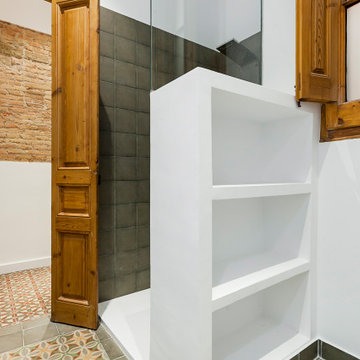
Стильный дизайн: маленькая главная ванная комната в стиле фьюжн с фасадами цвета дерева среднего тона, открытым душем, унитазом-моноблоком, белыми стенами, полом из керамической плитки, настольной раковиной, разноцветным полом, белой столешницей, тумбой под одну раковину, встроенной тумбой и балками на потолке для на участке и в саду - последний тренд

This 1956 John Calder Mackay home had been poorly renovated in years past. We kept the 1400 sqft footprint of the home, but re-oriented and re-imagined the bland white kitchen to a midcentury olive green kitchen that opened up the sight lines to the wall of glass facing the rear yard. We chose materials that felt authentic and appropriate for the house: handmade glazed ceramics, bricks inspired by the California coast, natural white oaks heavy in grain, and honed marbles in complementary hues to the earth tones we peppered throughout the hard and soft finishes. This project was featured in the Wall Street Journal in April 2022.
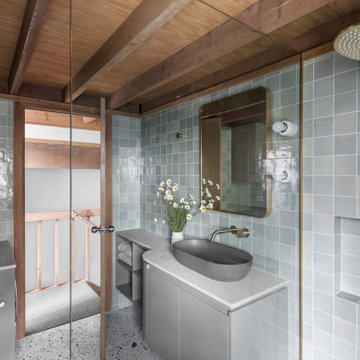
Источник вдохновения для домашнего уюта: маленькая главная ванная комната в стиле рустика с зелеными фасадами, открытым душем, зеленой плиткой, керамогранитной плиткой, столешницей из искусственного кварца, открытым душем, серой столешницей, тумбой под одну раковину, подвесной тумбой и балками на потолке для на участке и в саду

Свежая идея для дизайна: маленькая ванная комната со стиральной машиной в современном стиле с душем в нише, зеленой плиткой, керамогранитной плиткой, зелеными стенами, полом из керамогранита, душевой кабиной, столешницей из дерева, бежевым полом, душем с распашными дверями, коричневой столешницей, тумбой под одну раковину, подвесной тумбой, балками на потолке, обоями на стенах, темными деревянными фасадами и настольной раковиной для на участке и в саду - отличное фото интерьера

Molti vincoli strutturali, ma non ci siamo arresi :-))
Bagno completo con inserimento vasca idromassaggio
Rifacimento bagno totale, rivestimenti orizzontali, impianti sanitario e illuminazione, serramenti.

This tiny home has utilized space-saving design and put the bathroom vanity in the corner of the bathroom. Natural light in addition to track lighting makes this vanity perfect for getting ready in the morning. Triangle corner shelves give an added space for personal items to keep from cluttering the wood counter. This contemporary, costal Tiny Home features a bathroom with a shower built out over the tongue of the trailer it sits on saving space and creating space in the bathroom. This shower has it's own clear roofing giving the shower a skylight. This allows tons of light to shine in on the beautiful blue tiles that shape this corner shower. Stainless steel planters hold ferns giving the shower an outdoor feel. With sunlight, plants, and a rain shower head above the shower, it is just like an outdoor shower only with more convenience and privacy. The curved glass shower door gives the whole tiny home bathroom a bigger feel while letting light shine through to the rest of the bathroom. The blue tile shower has niches; built-in shower shelves to save space making your shower experience even better. The bathroom door is a pocket door, saving space in both the bathroom and kitchen to the other side. The frosted glass pocket door also allows light to shine through.

We took a tiny outdated bathroom and doubled the width of it by taking the unused dormers on both sides that were just dead space. We completely updated it with contrasting herringbone tile and gave it a modern masculine and timeless vibe. This bathroom features a custom solid walnut cabinet designed by Buck Wimberly.
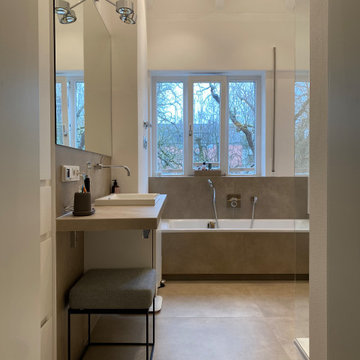
На фото: маленькая главная ванная комната в современном стиле с белыми фасадами, накладной ванной, открытым душем, бежевой плиткой, керамической плиткой, белыми стенами, полом из керамической плитки, накладной раковиной, столешницей из плитки, бежевым полом, открытым душем, бежевой столешницей, сиденьем для душа, тумбой под одну раковину, подвесной тумбой и балками на потолке для на участке и в саду с
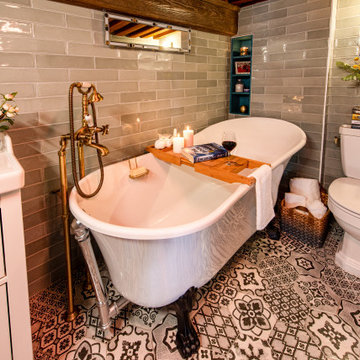
Свежая идея для дизайна: маленькая главная ванная комната в стиле ретро с синими фасадами, ванной на ножках, душем над ванной, унитазом-моноблоком, зеленой плиткой, керамической плиткой, зелеными стенами, полом из цементной плитки, раковиной с несколькими смесителями, столешницей из искусственного камня, черным полом, открытым душем, белой столешницей, встроенной тумбой и балками на потолке для на участке и в саду - отличное фото интерьера
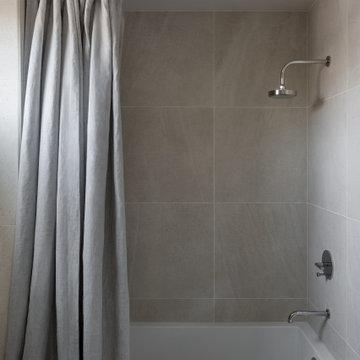
Источник вдохновения для домашнего уюта: маленькая детская ванная комната в морском стиле с плоскими фасадами, светлыми деревянными фасадами, цементной плиткой, бежевыми стенами, полом из керамической плитки, столешницей из искусственного кварца, бежевым полом, тумбой под одну раковину, подвесной тумбой, балками на потолке, душем над ванной, бежевой плиткой, шторкой для ванной и ванной в нише для на участке и в саду
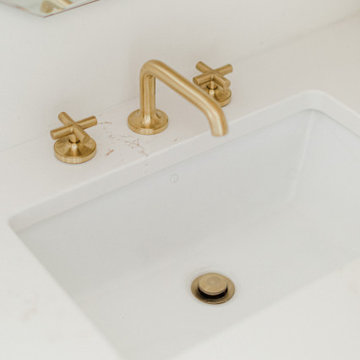
Пример оригинального дизайна: маленькая главная ванная комната в стиле неоклассика (современная классика) с фасадами с декоративным кантом, светлыми деревянными фасадами, душем в нише, унитазом-моноблоком, синей плиткой, белыми стенами, паркетным полом среднего тона, врезной раковиной, столешницей из искусственного кварца, бежевым полом, душем с раздвижными дверями, белой столешницей, тумбой под одну раковину, встроенной тумбой и балками на потолке для на участке и в саду

The Tranquility Residence is a mid-century modern home perched amongst the trees in the hills of Suffern, New York. After the homeowners purchased the home in the Spring of 2021, they engaged TEROTTI to reimagine the primary and tertiary bathrooms. The peaceful and subtle material textures of the primary bathroom are rich with depth and balance, providing a calming and tranquil space for daily routines. The terra cotta floor tile in the tertiary bathroom is a nod to the history of the home while the shower walls provide a refined yet playful texture to the room.

Ce projet de SDB sous combles devait contenir une baignoire, un WC et un sèche serviettes, un lavabo avec un grand miroir et surtout une ambiance moderne et lumineuse.
Voici donc cette nouvelle salle de bain semi ouverte en suite parentale sur une chambre mansardée dans une maison des années 30.
Elle bénéficie d'une ouverture en second jour dans la cage d'escalier attenante et d'une verrière atelier côté chambre.
La surface est d'environ 4m² mais tout rentre, y compris les rangements et la déco!
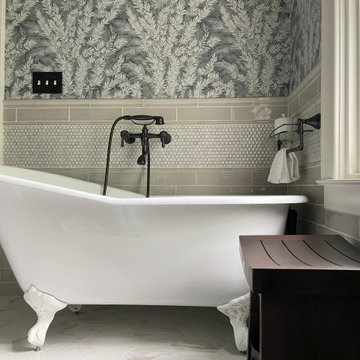
Master Bathroom Claw-Foot Tub with wall mount faucet, Modern Farmhouse, Traditional, Chattanooga Interior Design by Kyle Build
Идея дизайна: маленькая главная ванная комната в классическом стиле с фасадами в стиле шейкер, синими фасадами, ванной на ножках, душем без бортиков, раздельным унитазом, серой плиткой, керамогранитной плиткой, синими стенами, полом из керамогранита, врезной раковиной, столешницей из кварцита, белым полом, душем с распашными дверями, белой столешницей, тумбой под одну раковину, напольной тумбой, балками на потолке и обоями на стенах для на участке и в саду
Идея дизайна: маленькая главная ванная комната в классическом стиле с фасадами в стиле шейкер, синими фасадами, ванной на ножках, душем без бортиков, раздельным унитазом, серой плиткой, керамогранитной плиткой, синими стенами, полом из керамогранита, врезной раковиной, столешницей из кварцита, белым полом, душем с распашными дверями, белой столешницей, тумбой под одну раковину, напольной тумбой, балками на потолке и обоями на стенах для на участке и в саду
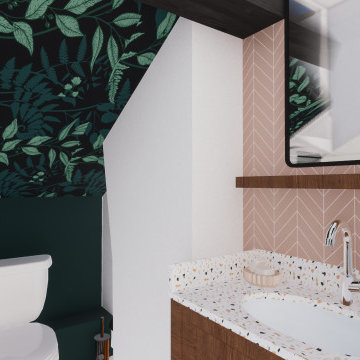
Projet de rénovation Home Staging pour le dernier étage d'un appartement à Villeurbanne laissé à l'abandon.
Nous avons tout décloisonné afin de retrouver une belle lumière traversante et placé la salle de douche dans le fond, proche des évacuation. Seule l'arrivée d'eau a été caché sous le meuble bar qui sépare la pièce et crée un espace diner pour 3 personnes.
Le tout dans un style doux et naturel avec un maximum de rangement !
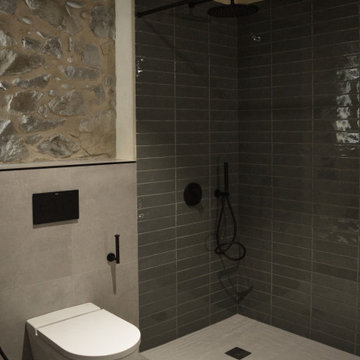
Стильный дизайн: маленькая ванная комната в стиле фьюжн с белыми фасадами, душем без бортиков, зеленой плиткой, керамической плиткой, полом из керамогранита, душевой кабиной, настольной раковиной, столешницей из дерева, серым полом, тумбой под одну раковину, встроенной тумбой и балками на потолке для на участке и в саду - последний тренд
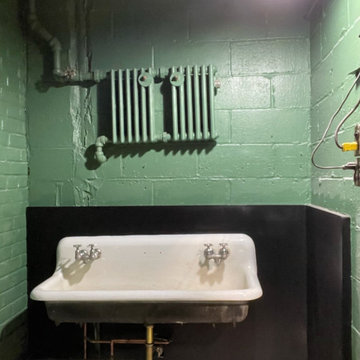
warehouse bathroom renovation
Идея дизайна: маленькая ванная комната в стиле кантри с открытыми фасадами, белыми фасадами, зелеными стенами, полом из винила, душевой кабиной, подвесной раковиной, белым полом, нишей, тумбой под одну раковину, подвесной тумбой, балками на потолке и панелями на части стены для на участке и в саду
Идея дизайна: маленькая ванная комната в стиле кантри с открытыми фасадами, белыми фасадами, зелеными стенами, полом из винила, душевой кабиной, подвесной раковиной, белым полом, нишей, тумбой под одну раковину, подвесной тумбой, балками на потолке и панелями на части стены для на участке и в саду
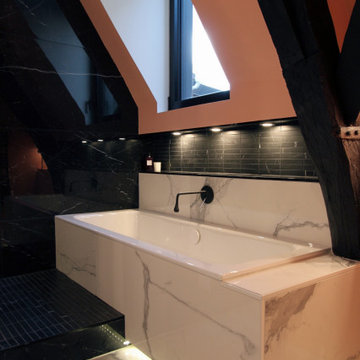
Baignoire intégrée rétro éclairée.
Источник вдохновения для домашнего уюта: маленькая главная ванная комната в стиле шебби-шик с белыми фасадами, полновстраиваемой ванной, открытым душем, черной плиткой, керамической плиткой, розовыми стенами, полом из керамической плитки, раковиной с несколькими смесителями, столешницей из плитки, белым полом, открытым душем, черной столешницей, нишей, тумбой под одну раковину, подвесной тумбой и балками на потолке для на участке и в саду
Источник вдохновения для домашнего уюта: маленькая главная ванная комната в стиле шебби-шик с белыми фасадами, полновстраиваемой ванной, открытым душем, черной плиткой, керамической плиткой, розовыми стенами, полом из керамической плитки, раковиной с несколькими смесителями, столешницей из плитки, белым полом, открытым душем, черной столешницей, нишей, тумбой под одну раковину, подвесной тумбой и балками на потолке для на участке и в саду
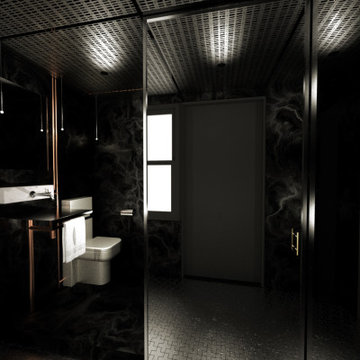
entry view
На фото: маленькая ванная комната в современном стиле с открытым душем, черными стенами, полом из керамической плитки, душевой кабиной, подвесной раковиной, столешницей из нержавеющей стали, белым полом, душем с раздвижными дверями, тумбой под одну раковину и балками на потолке для на участке и в саду
На фото: маленькая ванная комната в современном стиле с открытым душем, черными стенами, полом из керамической плитки, душевой кабиной, подвесной раковиной, столешницей из нержавеющей стали, белым полом, душем с раздвижными дверями, тумбой под одну раковину и балками на потолке для на участке и в саду

Les sanitaires ont été remplacés, ils étaient noirs auparavant (baignoire, lavabo, meuble et WC). Les peintures ont été refaites (blanc à la place de jaune).
seul le carrelage n'a pas été changé pour des questions de budget, mais avec le blanc dominant, l'ensemble est nettement plus "propre" qu'avant.
Маленькая ванная комната с балками на потолке для на участке и в саду – фото дизайна интерьера
3