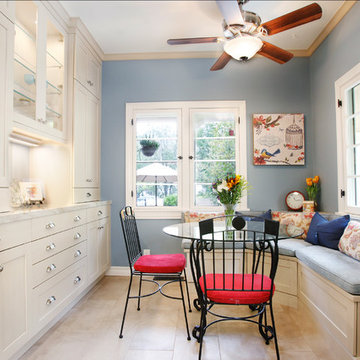Маленькая столовая с синими стенами для на участке и в саду – фото дизайна интерьера
Сортировать:
Бюджет
Сортировать:Популярное за сегодня
41 - 60 из 886 фото
1 из 3
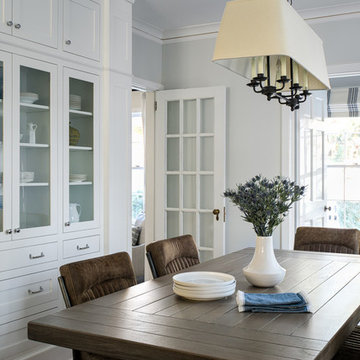
Photo: Garey Gomez
На фото: маленькая кухня-столовая в стиле неоклассика (современная классика) с паркетным полом среднего тона и синими стенами для на участке и в саду с
На фото: маленькая кухня-столовая в стиле неоклассика (современная классика) с паркетным полом среднего тона и синими стенами для на участке и в саду с
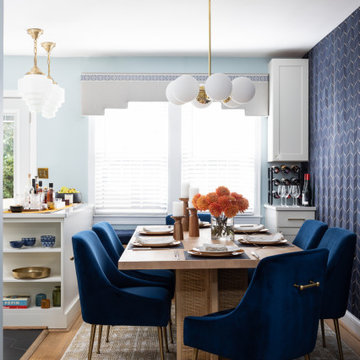
The wallcovering in the dining room captures attention and makes a bold statement. We wanted to ensure the dining room coordinated with the family room, but would set a tone all of its own. The navy and gold wallcovering has a vintage vibe with its distinctive, dimensional design crafted from natural materials.
Six velvet and gold chairs coordinate with the wallcovering perfectly and provide space and comfort when entertaining. The dining room table is a sharp contrast of bleached pine and a woven cane base and the chandelier brings the design together beautifully with an art deco and modern design.
This dining room is glamorous, stylish, vintage, and sophisticated while still being just as welcoming as the homeowners!
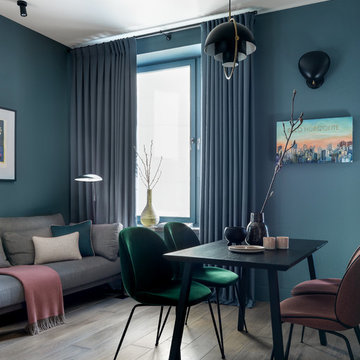
Фото: Сергей Красюк
Пример оригинального дизайна: маленькая столовая в современном стиле с паркетным полом среднего тона, коричневым полом и синими стенами для на участке и в саду
Пример оригинального дизайна: маленькая столовая в современном стиле с паркетным полом среднего тона, коричневым полом и синими стенами для на участке и в саду
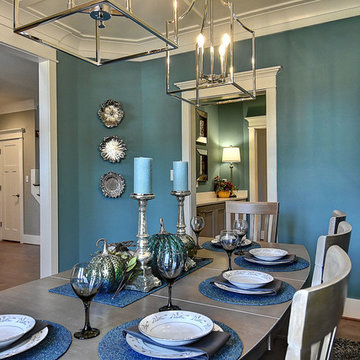
Carl Unterbrink
На фото: маленькая отдельная столовая в стиле неоклассика (современная классика) с синими стенами, паркетным полом среднего тона и коричневым полом без камина для на участке и в саду
На фото: маленькая отдельная столовая в стиле неоклассика (современная классика) с синими стенами, паркетным полом среднего тона и коричневым полом без камина для на участке и в саду
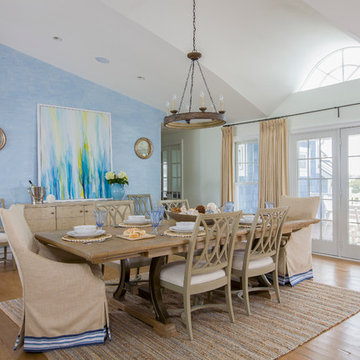
Стильный дизайн: маленькая гостиная-столовая в морском стиле с синими стенами, светлым паркетным полом и бежевым полом без камина для на участке и в саду - последний тренд

Cet appartement comptait seulement deux petites chambres. Nous avons crée une chambre supplémentaire en re-cloisonnant tout en conservant un maximum de lumière naturelle grâce une verrière sur mesure et ces verres travaillés. Une jolie bibliothèque sur mesure en MDF peint et chêne massif viens compléter l'ensemble.
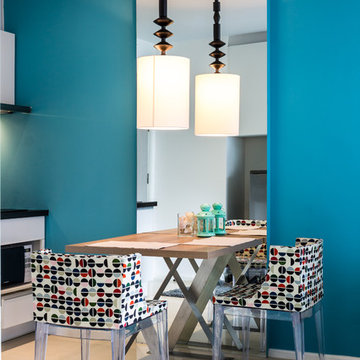
Источник вдохновения для домашнего уюта: маленькая кухня-столовая в современном стиле с синими стенами, полом из керамогранита и белым полом для на участке и в саду
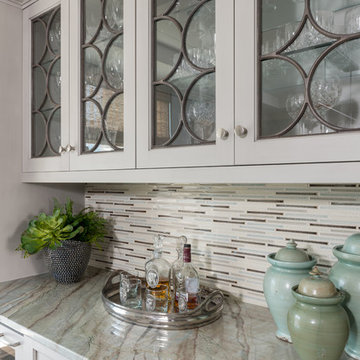
Interior Design by Dona Rosene; Kitchen Design & Custom Cabinetry by Helene's Luxury Kitchens; Photography by Michael Hunter
Источник вдохновения для домашнего уюта: маленькая кухня-столовая в стиле неоклассика (современная классика) с синими стенами и темным паркетным полом для на участке и в саду
Источник вдохновения для домашнего уюта: маленькая кухня-столовая в стиле неоклассика (современная классика) с синими стенами и темным паркетным полом для на участке и в саду
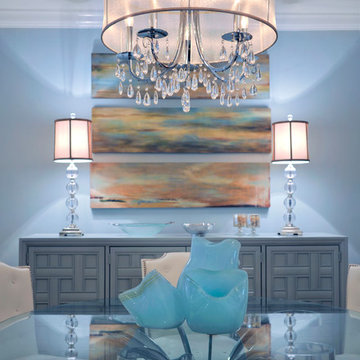
Modern space on the south shore Long Island over looking the beach! Great color scheme to achieve a serene but modern vibe.
Источник вдохновения для домашнего уюта: маленькая отдельная столовая в современном стиле с синими стенами и темным паркетным полом для на участке и в саду
Источник вдохновения для домашнего уюта: маленькая отдельная столовая в современном стиле с синими стенами и темным паркетным полом для на участке и в саду
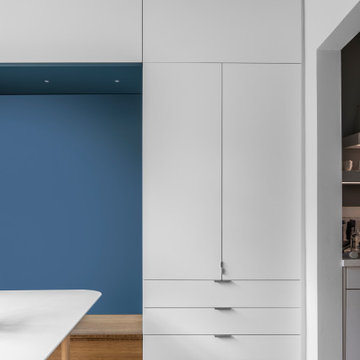
In the breakfast room, clean-lined custom cabinetry is integrated with a ceiling nook.
Идея дизайна: маленькая столовая в современном стиле с с кухонным уголком, синими стенами и деревянными стенами для на участке и в саду
Идея дизайна: маленькая столовая в современном стиле с с кухонным уголком, синими стенами и деревянными стенами для на участке и в саду
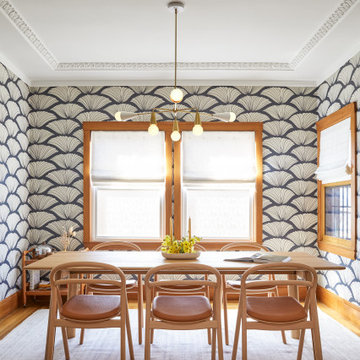
We updated this century-old iconic Edwardian San Francisco home to meet the homeowners' modern-day requirements while still retaining the original charm and architecture. The color palette was earthy and warm to play nicely with the warm wood tones found in the original wood floors, trim, doors and casework.
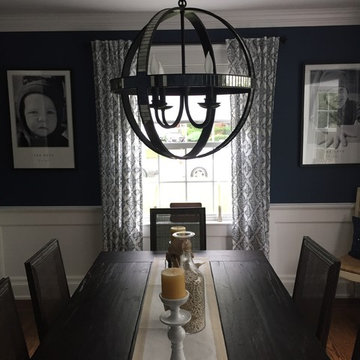
На фото: маленькая отдельная столовая в стиле неоклассика (современная классика) с синими стенами и темным паркетным полом для на участке и в саду с
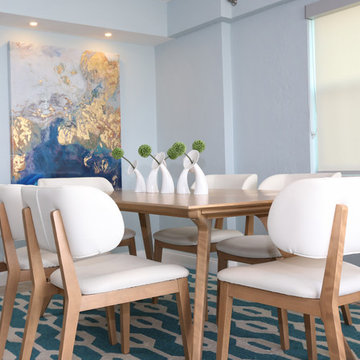
Cooper Photography
Стильный дизайн: маленькая кухня-столовая в современном стиле с синими стенами, полом из керамогранита и бежевым полом для на участке и в саду - последний тренд
Стильный дизайн: маленькая кухня-столовая в современном стиле с синими стенами, полом из керамогранита и бежевым полом для на участке и в саду - последний тренд
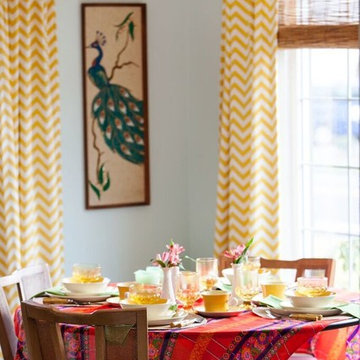
Shawn St. Peter
На фото: маленькая кухня-столовая в стиле ретро с синими стенами и светлым паркетным полом для на участке и в саду с
На фото: маленькая кухня-столовая в стиле ретро с синими стенами и светлым паркетным полом для на участке и в саду с
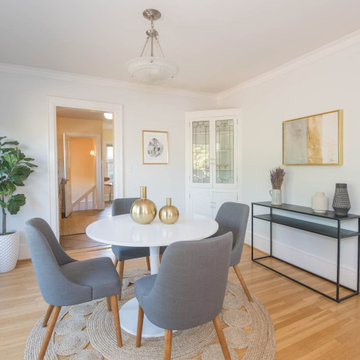
Freshly painted living and dining rooms using Sherwin Williams Paint. Color "Ice Cube" SW 6252.
На фото: маленькая столовая в стиле ретро с синими стенами, светлым паркетным полом, стандартным камином и фасадом камина из плитки для на участке и в саду
На фото: маленькая столовая в стиле ретро с синими стенами, светлым паркетным полом, стандартным камином и фасадом камина из плитки для на участке и в саду
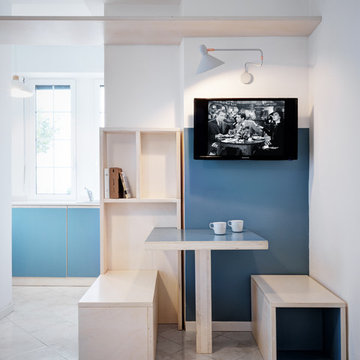
Marcello Mariana Fotografia
Источник вдохновения для домашнего уюта: маленькая кухня-столовая в современном стиле с синими стенами для на участке и в саду
Источник вдохновения для домашнего уюта: маленькая кухня-столовая в современном стиле с синими стенами для на участке и в саду
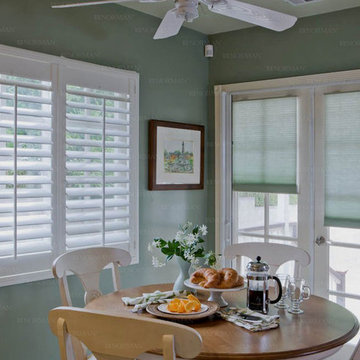
На фото: маленькая гостиная-столовая в стиле кантри с синими стенами без камина для на участке и в саду с
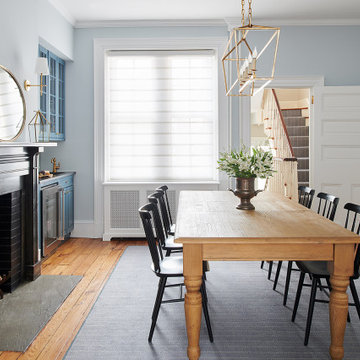
Our clients brought us in to make a second floor refuge in advance of the arrival of their first child. This Society Hill rowhome had original baseboard and casing with decades of wear and layers of lead paint. In this case we decided restoration was not the best option for various reasons. We installed all new trim profiles, custom built-ins and radiator covers. Floors were refinished. The bar got a refresh. The original fireplace mantle in the dining room was, and is amazing - that stayed. The living room mantle was an awkwardly sized wood piece. We designed a more contemporary stone mantle that would complement, not compete with the dining room. Both got a black brick interior to tie them together stylistically.

New Yorkers are always on the prowl for innovative ways to make the most of the space they have. An upper east side couple, challenged with a slightly narrow L shaped apartment sought out Decor Aid’s help to make the most of their Manhattan condo. Paired with one of our senior designer, Kimberly P., we learned that the clients wanted a space that looked beautiful, comfortable and also packed with functionality for everyday living.
“Immediately upon seeing the space, I knew that we needed to create a narrative that allowed the design to control how you moved through the space,” reports Kimberly, senior interior designer.
After surveying each room and learning a bit more about their personal style, we started with the living room remodel. It was clear that the couple wanted to infuse mid-century modern into the design plan. Sourcing the Room & Board Jasper Sofa with its narrow arms and tapered legs, it offered the mid-century look, with the modern comfort the clients are used to. Velvet accent pillows from West Elm and Crate & Barrel add pops of colors but also a subtle touch of luxury, while framed pictures from the couple’s honeymoon personalize the space.
Moving to the dining room next, Kimberly decided to add a blue accent wall to emphasize the Horchow two piece Percussion framed art that was to be the focal point of the dining area. The Seno sideboard from Article perfectly accentuated the mid-century style the clients loved while providing much-needed storage space. The palette used throughout both rooms were very New York style, grays, blues, beiges, and whites, to add depth, Kimberly sourced decorative pieces in a mixture of different metals.
“The artwork above their bureau in the bedroom is photographs that her father took,”
Moving into the bedroom renovation, our designer made sure to continue to stick to the client’s style preference while once again creating a personalized, warm and comforting space by including the photographs taken by the client’s father. The Avery bed added texture and complimented the other colors in the room, while a hidden drawer at the foot pulls out for attached storage, which thrilled the clients. A deco-inspired Faceted mirror from West Elm was a perfect addition to the bedroom due to the illusion of space it provides. The result was a bedroom that was full of mid-century design, personality, and area so they can freely move around.
The project resulted in the form of a layered mid-century modern design with touches of luxury but a space that can not only be lived in but serves as an extension of the people who live there. Our designer was able to take a very narrowly shaped Manhattan apartment and revamp it into a spacious home that is great for sophisticated entertaining or comfortably lazy nights in.
Маленькая столовая с синими стенами для на участке и в саду – фото дизайна интерьера
3
