Маленькая столовая с коричневыми стенами для на участке и в саду – фото дизайна интерьера
Сортировать:
Бюджет
Сортировать:Популярное за сегодня
161 - 180 из 405 фото
1 из 3
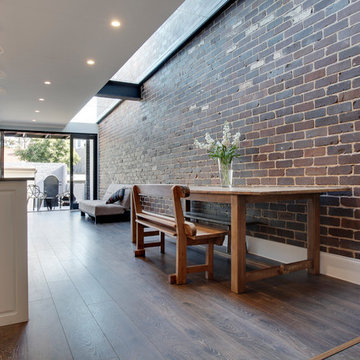
Live by the Sea Photography
Идея дизайна: маленькая гостиная-столовая в современном стиле с коричневыми стенами, паркетным полом среднего тона и коричневым полом для на участке и в саду
Идея дизайна: маленькая гостиная-столовая в современном стиле с коричневыми стенами, паркетным полом среднего тона и коричневым полом для на участке и в саду
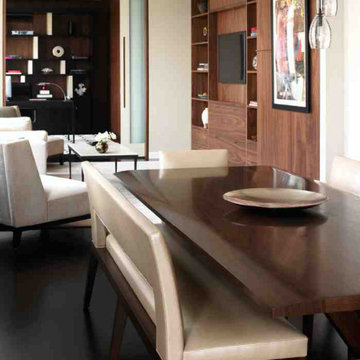
We love when our clients trust us enough to do a second project for them. In the case of this couple looking for a NYC Pied-a-Terre – this was our 4th! After designing their homes in Bernardsville, NJ and San Diego, CA and a home for their daughter in Orange County, CA, we were called up for duty on the search for a NYC apartment which would accommodate this couple with room enough for their four children as well!
What we cherish most about working with clients is the trust that develops over time. In this case, not only were we asked to come on board for design and project coordination, but we also helped with the actual apartment selection decision between locations in TriBeCa, Upper West Side and the West Village. The TriBeCa building didn’t have enough services in the building; the Upper West Side neighborhood was too busy and impersonal; and, the West Village apartment was just right.
Our work on this apartment was to oversee the design and build-out of the combination of a 3,000 square foot 3-bedroom unit with a 1,000 square foot 1-bedroom unit. We reorganized the space to accommodate this family of 6. The living room in the 1 bedroom became the media room; the kitchen became a bar; and the bedroom became a guest suite.
The most amazing feature of this apartment are its views – uptown to the Empire State Building, downtown to the Statue of Liberty and west for the most vibrant sunsets. We opened up the space to create view lines through the apartment all the way back into the home office.
Customizing New York City apartments takes creativity and patience. In order to install recessed lighting, Ray devised a floating ceiling situated below the existing concrete ceiling to accept the wiring and housing.
In the design of the space, we wanted to create a flow and continuity between the public spaces. To do this, we designed walnut panels which run from the center hall through the media room into the office and on to the sitting room. The richness of the wood helps ground the space and draws your eye to the lightness of the gorgeous views. For additional light capture, we designed a 9 foot by 10 foot metal and mirror wall treatment in the living room. The purpose is to catch the light and reflect it back into the living space creating expansiveness and brightness.
Adding unique and meaningful art pieces is the critical final stage of design. For the master bedroom, we commissioned Ira Lohan, a Santa Fe, NM artist we know, to create a totem with glass feathers. This piece was inspired by folklore from his Native American roots which says home is defined by where an eagle’s feathers land. Ira drove this piece across the country and delivered and installed it himself!!
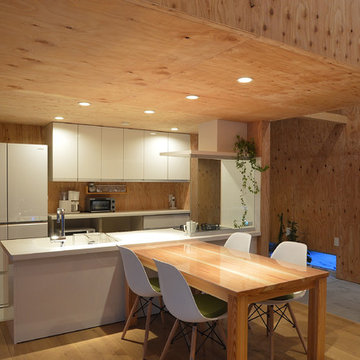
На фото: маленькая гостиная-столовая в стиле модернизм с коричневыми стенами, светлым паркетным полом и коричневым полом для на участке и в саду
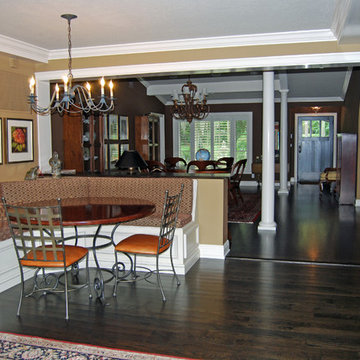
Open Great Room
Пример оригинального дизайна: маленькая гостиная-столовая в классическом стиле с коричневыми стенами, темным паркетным полом и коричневым полом без камина для на участке и в саду
Пример оригинального дизайна: маленькая гостиная-столовая в классическом стиле с коричневыми стенами, темным паркетным полом и коричневым полом без камина для на участке и в саду
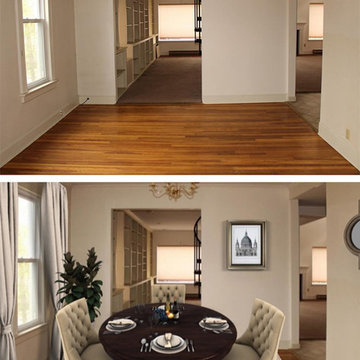
Before and after virtual staging. Change the entire look of a room while accentuating the home's best features through our virtual staging service! We can add in furniture, lighting, rugs, artwork, and decor.
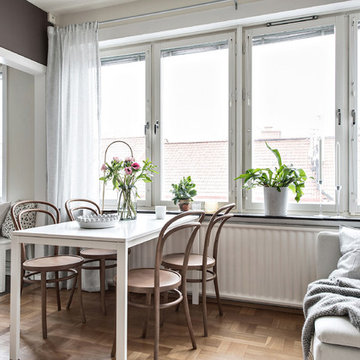
Bjurfors.se/SE360
На фото: маленькая столовая в скандинавском стиле с коричневыми стенами, паркетным полом среднего тона и бежевым полом для на участке и в саду с
На фото: маленькая столовая в скандинавском стиле с коричневыми стенами, паркетным полом среднего тона и бежевым полом для на участке и в саду с
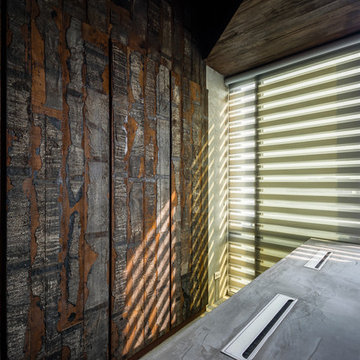
Dirk Heindoerfer Photography
Стильный дизайн: маленькая гостиная-столовая в стиле фьюжн с коричневыми стенами, бетонным полом и серым полом для на участке и в саду - последний тренд
Стильный дизайн: маленькая гостиная-столовая в стиле фьюжн с коричневыми стенами, бетонным полом и серым полом для на участке и в саду - последний тренд
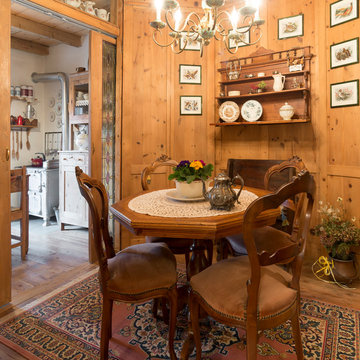
На фото: маленькая отдельная столовая в стиле кантри с коричневыми стенами, паркетным полом среднего тона и коричневым полом для на участке и в саду
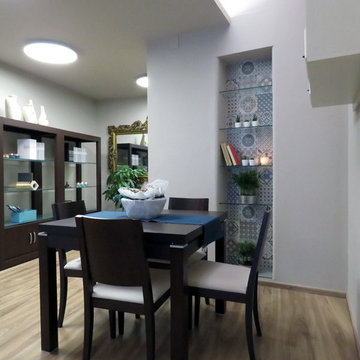
Proseguendo si accede alla zona dedicata al tavolo da pranzo, ricavata in una rientranza delle pareti.
Lo spazio è stato studiato in modo da garantire l'apertura del tavolo e consentire quindi di ospitare fino 8/10 persone sedute.
La nicchia è stata valorizzata decorandola con un richiamo di cementine, che caratterizzano la zona cucina, e delle mensoline in vetro.
Il pensile che completa e decora questa zona, è stato recuperato da una vecchia camera per ragazze ed è stato qui riutilizzato per contenere i libri di cucina.
A pavimento un laminato effetto legno (utilizzato per la presenza di un cane, parte integrante della famiglia).
L'intero progetto è stato basato sul recupero degli arredi già esistenti ed il riutilizzo di altri vecchi arredi.
A parete è stato utilizzato un colore nocciola, riportato anche sul soffitto nella zona ribassata.
Lo studio dell'illuminazione, diretta ed indiretta, conferisce il completamento visivo.
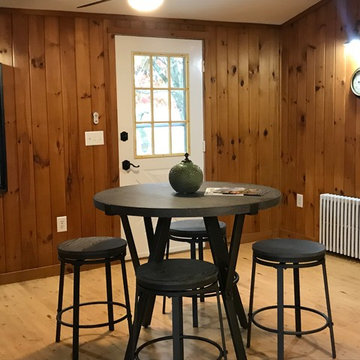
На фото: маленькая столовая в стиле рустика с коричневыми стенами, светлым паркетным полом и бежевым полом без камина для на участке и в саду с
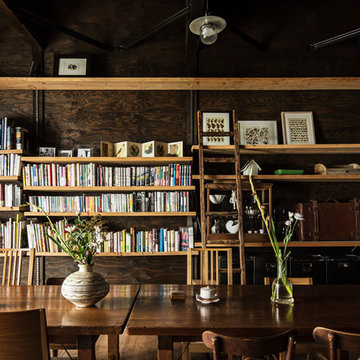
Photo by Yohei Sasakura
Идея дизайна: маленькая столовая в классическом стиле с коричневыми стенами, светлым паркетным полом и коричневым полом без камина для на участке и в саду
Идея дизайна: маленькая столовая в классическом стиле с коричневыми стенами, светлым паркетным полом и коричневым полом без камина для на участке и в саду
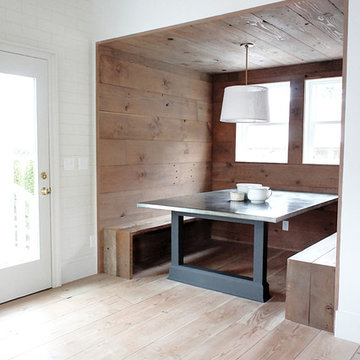
Custom designed and built dining area clad in reclaimed wood complete with built-in zinc table.
Complete redesign and remodel of a 1908 Classical Revival style home in Portland, OR.
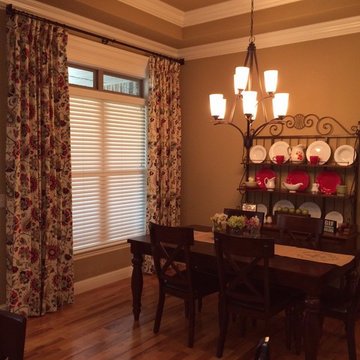
You can see how much this pattern brings to this small dining area when you step back. We also used some of the customer's red plates on the baker's rack to add some pops of the red against the wall.
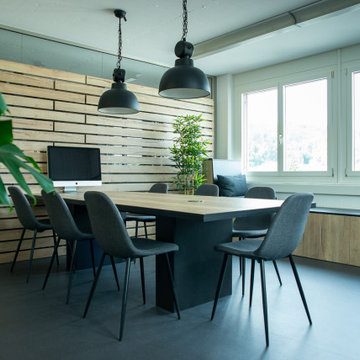
Ein multifunktionaler Raum für Sitzungen, gemeinsame Mittagessen oder konzentriertes Arbeiten. Die Glastrennwand zum nächsten Raum wurde mit Holzlamellen verkleidet und wird so zum Highlight des Raumes.
Die gemütliche Sitzbank unter dem Fenster bietet gleichzeitig einen Platz zum Verweilen und Stauraum.
Der grosse Tisch hat zwei integrierte Steckdosen, welche für Laptops etc. genutzt werden kann.
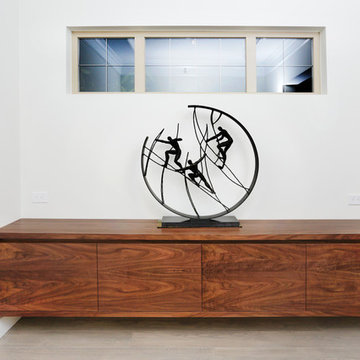
Пример оригинального дизайна: маленькая отдельная столовая в современном стиле с коричневыми стенами, светлым паркетным полом и бежевым полом для на участке и в саду
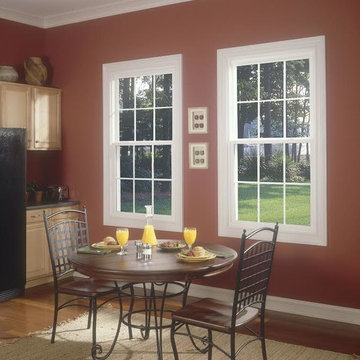
Стильный дизайн: маленькая кухня-столовая в классическом стиле с темным паркетным полом, коричневым полом и коричневыми стенами для на участке и в саду - последний тренд
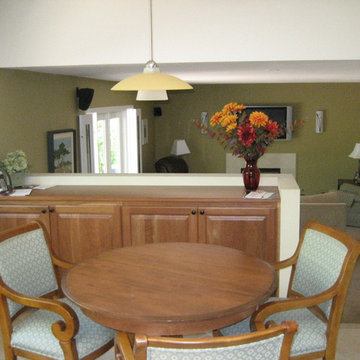
Bill Mabry
На фото: маленькая кухня-столовая в классическом стиле с коричневыми стенами, полом из керамической плитки и бежевым полом без камина для на участке и в саду с
На фото: маленькая кухня-столовая в классическом стиле с коричневыми стенами, полом из керамической плитки и бежевым полом без камина для на участке и в саду с
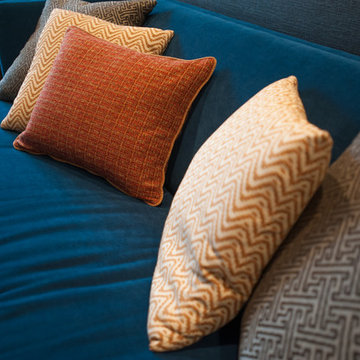
Lauren Ashleigh Photography
Blue Velvet Sofa with Accent Pillows
Стильный дизайн: маленькая столовая в стиле фьюжн с коричневыми стенами и светлым паркетным полом для на участке и в саду - последний тренд
Стильный дизайн: маленькая столовая в стиле фьюжн с коричневыми стенами и светлым паркетным полом для на участке и в саду - последний тренд
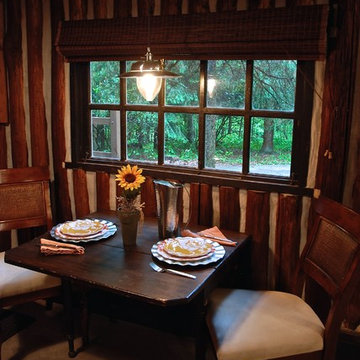
Laudermilch Photography - Tony Laudermilch
Keeping it raw with concrete floors, log walls, and matchstick Romans.
Свежая идея для дизайна: маленькая кухня-столовая в стиле рустика с коричневыми стенами без камина для на участке и в саду - отличное фото интерьера
Свежая идея для дизайна: маленькая кухня-столовая в стиле рустика с коричневыми стенами без камина для на участке и в саду - отличное фото интерьера
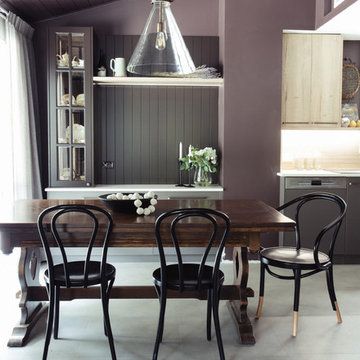
V-joint panelling to match the ceiling. Antique mirror backing to the display cabinet. Polyurethane in dark brown. Melamine oak floating shelf. Melamine in dark grey for base cabinets. Original artwork
Маленькая столовая с коричневыми стенами для на участке и в саду – фото дизайна интерьера
9