Маленькая столовая с фасадом камина из плитки для на участке и в саду – фото дизайна интерьера
Сортировать:
Бюджет
Сортировать:Популярное за сегодня
141 - 160 из 202 фото
1 из 3
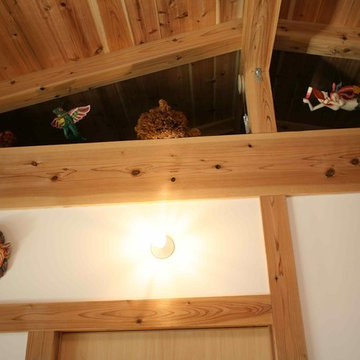
無垢のスギ材の柱と梁の構造材、無垢スギ板の天井
На фото: маленькая гостиная-столовая в стиле модернизм с белыми стенами, темным паркетным полом, печью-буржуйкой, фасадом камина из плитки и коричневым полом для на участке и в саду с
На фото: маленькая гостиная-столовая в стиле модернизм с белыми стенами, темным паркетным полом, печью-буржуйкой, фасадом камина из плитки и коричневым полом для на участке и в саду с
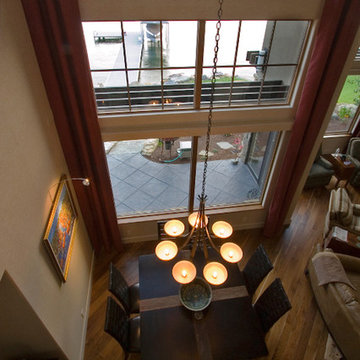
second floor open to first. Very long linen persimmon drapes.
Пример оригинального дизайна: маленькая кухня-столовая в современном стиле с бежевыми стенами, паркетным полом среднего тона, стандартным камином и фасадом камина из плитки для на участке и в саду
Пример оригинального дизайна: маленькая кухня-столовая в современном стиле с бежевыми стенами, паркетным полом среднего тона, стандартным камином и фасадом камина из плитки для на участке и в саду
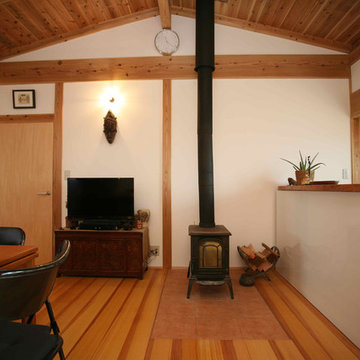
居間・食事室
Источник вдохновения для домашнего уюта: маленькая гостиная-столовая в стиле модернизм с белыми стенами, темным паркетным полом, печью-буржуйкой, фасадом камина из плитки и коричневым полом для на участке и в саду
Источник вдохновения для домашнего уюта: маленькая гостиная-столовая в стиле модернизм с белыми стенами, темным паркетным полом, печью-буржуйкой, фасадом камина из плитки и коричневым полом для на участке и в саду
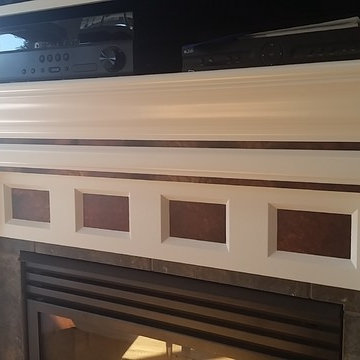
Northlake Builders LLC
-Michelle Dickinson Photography
Пример оригинального дизайна: маленькая кухня-столовая в стиле кантри с бежевыми стенами, паркетным полом среднего тона и фасадом камина из плитки без камина для на участке и в саду
Пример оригинального дизайна: маленькая кухня-столовая в стиле кантри с бежевыми стенами, паркетным полом среднего тона и фасадом камина из плитки без камина для на участке и в саду
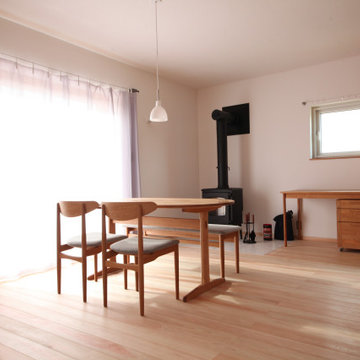
На фото: маленькая гостиная-столовая в скандинавском стиле с белыми стенами, светлым паркетным полом, печью-буржуйкой, фасадом камина из плитки и бежевым полом для на участке и в саду с
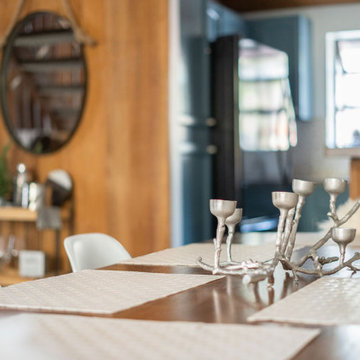
Live edge dining table for eight creates the perfect place to socialize, play games and color.
Пример оригинального дизайна: маленькая гостиная-столовая в стиле неоклассика (современная классика) с белыми стенами, ковровым покрытием, угловым камином, фасадом камина из плитки, коричневым полом и сводчатым потолком для на участке и в саду
Пример оригинального дизайна: маленькая гостиная-столовая в стиле неоклассика (современная классика) с белыми стенами, ковровым покрытием, угловым камином, фасадом камина из плитки, коричневым полом и сводчатым потолком для на участке и в саду
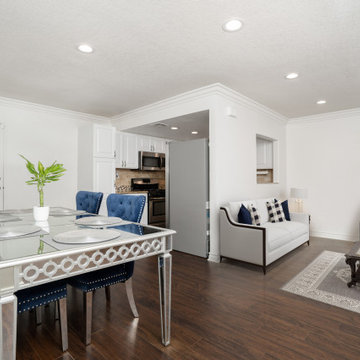
Chic single-story unit in Meadow Ridge offers an exclusive Agoura Hills living experience. This cozy unit is adorned with beautiful crown moldings, custom lighting, and wood-like flooring throughout, every detail has been elegantly executed. The sophisticated high ceilings, abundant natural lighting, and wood-like flooring throughout, create an open and inviting environment.
Whether you're an aspiring master chef or a food enthusiast simply looking to prepare a meal, you'll be impressed by the kitchen white cabinetry, granite counters, travertine/glass tile backsplash, and stainless steel appliances. Perfect for entertaining friends and family, the open floor-plan modern living space has a gas/wood burning fireplace, and a slider leading to a cute balcony with sweeping views of the Santa Monica Mountains.
Spacious primary room with two custom closets, and the secondary room has a vaulted ceiling. The washer and dryer are conveniently located in the attached two car garage. Spend summer days relaxing by the community pool, or enjoy the manicured lawns, perfect for dog walking or hiking.
Minutes away from the local-favorite Whizin Market Square, The Agoura Antique Mart, Shoppes at Westlake Village, Promenade At Westlake, with a variety of restaurants and boutiques. Take the easily accessible 101 freeway, or take a scenic drive through the canyons to Pacific Coast Highway, and reach the iconic Malibu beaches. Meadow Ridge is part of the Las Virgenes Unified School District, one of the best school districts in the state of California.
First time home buyers find this to be a great stepping stone home that helps them get established in the area as their housing needs grow. The Latest Meadow Ridge Townhomes Real Estate Listings 29123 Thousand Oaks Boulevard B Agoura Hills, California 91301 SOLD for $510,000 Want to go see homes in person? Let's connect!
The Agoura Neighbor Home Search
Call Anna Lanuza (310) 295-8807
www.annalanuza.com
SOLD for: $510,000
Represented Seller
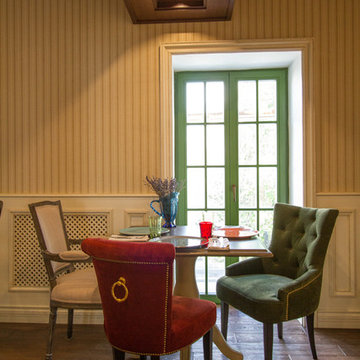
Свежая идея для дизайна: маленькая столовая в классическом стиле с бежевыми стенами, паркетным полом среднего тона, фасадом камина из плитки и коричневым полом для на участке и в саду - отличное фото интерьера
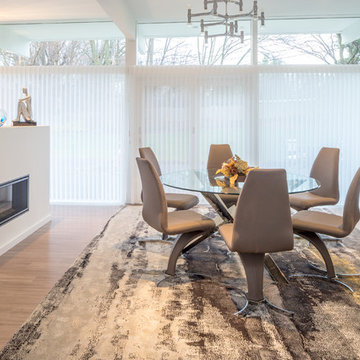
Свежая идея для дизайна: маленькая столовая в современном стиле с белыми стенами, светлым паркетным полом, коричневым полом, стандартным камином и фасадом камина из плитки для на участке и в саду - отличное фото интерьера
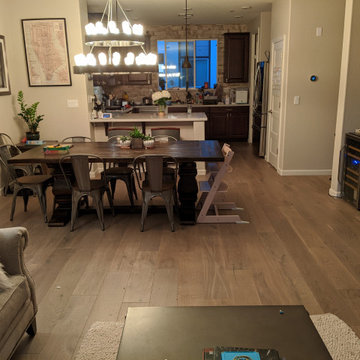
A traditional style dining room featuring a small bar nook.
Источник вдохновения для домашнего уюта: маленькая кухня-столовая в стиле модернизм с бежевыми стенами, ковровым покрытием, фасадом камина из плитки, разноцветным полом, многоуровневым потолком и панелями на части стены без камина для на участке и в саду
Источник вдохновения для домашнего уюта: маленькая кухня-столовая в стиле модернизм с бежевыми стенами, ковровым покрытием, фасадом камина из плитки, разноцветным полом, многоуровневым потолком и панелями на части стены без камина для на участке и в саду
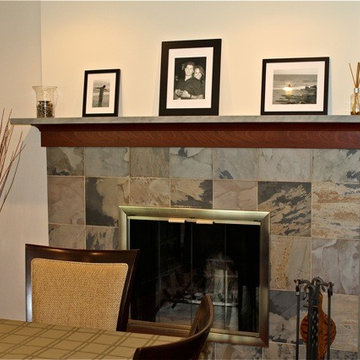
Fireplace was redone with 12 x 12 slate tile and topped with a beefy simple wood mantle
Пример оригинального дизайна: маленькая отдельная столовая в стиле неоклассика (современная классика) с белыми стенами, темным паркетным полом, стандартным камином и фасадом камина из плитки для на участке и в саду
Пример оригинального дизайна: маленькая отдельная столовая в стиле неоклассика (современная классика) с белыми стенами, темным паркетным полом, стандартным камином и фасадом камина из плитки для на участке и в саду
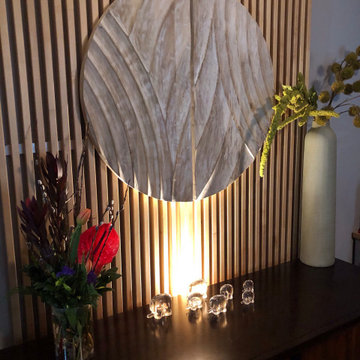
Slatted wall
Пример оригинального дизайна: маленькая кухня-столовая с серыми стенами, полом из ламината, угловым камином, фасадом камина из плитки и серым полом для на участке и в саду
Пример оригинального дизайна: маленькая кухня-столовая с серыми стенами, полом из ламината, угловым камином, фасадом камина из плитки и серым полом для на участке и в саду

Custom dining room fireplace surround featuring authentic Moroccan zellige tiles. The fireplace is accented by a custom bench seat for the dining room. The surround expands to the wall to create a step which creates the new location for a home bar.
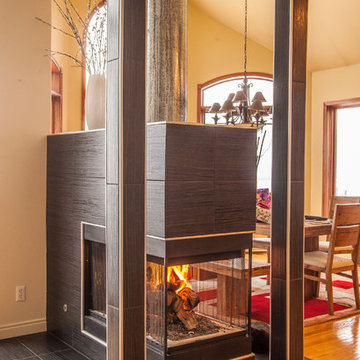
Design by Frank B. Pirrello / Photos by Larry Peplin
Идея дизайна: маленькая кухня-столовая в современном стиле с двусторонним камином и фасадом камина из плитки для на участке и в саду
Идея дизайна: маленькая кухня-столовая в современном стиле с двусторонним камином и фасадом камина из плитки для на участке и в саду
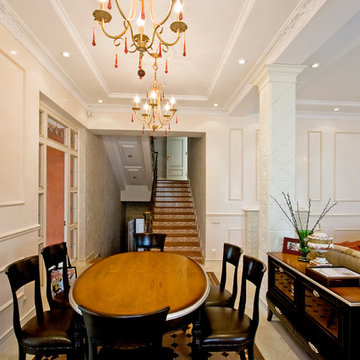
Пример оригинального дизайна: маленькая столовая в классическом стиле с белыми стенами, стандартным камином и фасадом камина из плитки для на участке и в саду
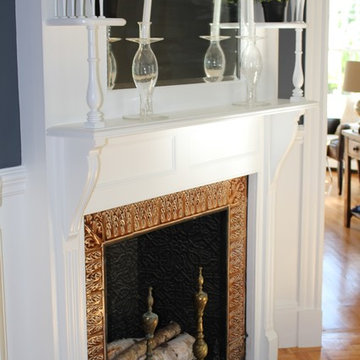
BK Classic Collections Home Stagers
Стильный дизайн: маленькая отдельная столовая в стиле неоклассика (современная классика) с паркетным полом среднего тона, угловым камином, синими стенами и фасадом камина из плитки для на участке и в саду - последний тренд
Стильный дизайн: маленькая отдельная столовая в стиле неоклассика (современная классика) с паркетным полом среднего тона, угловым камином, синими стенами и фасадом камина из плитки для на участке и в саду - последний тренд
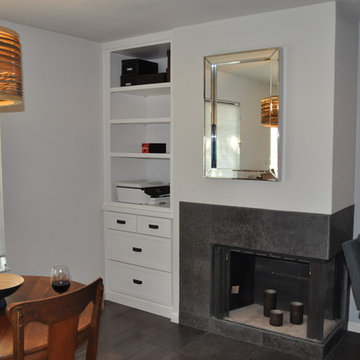
Frank R. Canova Jr.
На фото: маленькая кухня-столовая в стиле неоклассика (современная классика) с серыми стенами, темным паркетным полом, фасадом камина из плитки и стандартным камином для на участке и в саду с
На фото: маленькая кухня-столовая в стиле неоклассика (современная классика) с серыми стенами, темным паркетным полом, фасадом камина из плитки и стандартным камином для на участке и в саду с
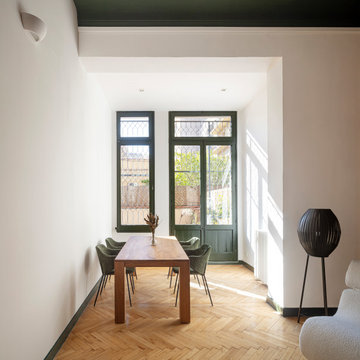
Written by Wilson Hack
The best architecture allows what has come before it to be seen and cared for while at the same time injecting something new, if not idealistic. Spartan at first glance, the interior of this stately apartment building, located on the iconic Passeig de Gràcia in Barcelona, quickly begins to unfold as a calculated series of textures, visual artifacts and perfected aesthetic continuities.
The client, a globe-trotting entrepreneur, selected Jeanne Schultz Design Studio for the remodel and requested that the space be reconditioned into a purposeful and peaceful landing pad. It was to be furnished simply using natural and sustainable materials. Schultz began by gently peeling back before adding only the essentials, resulting in a harmoniously restorative living space where darkness and light coexist and comfort reigns.
The design was initially guided by the fireplace—from there a subtle injection of matching color extends up into the thick tiered molding and ceiling trim. “The most reckless patterns live here,” remarks Schultz, referring to the checkered green and white tiles, pink-Pollack-y stone and cast iron detailing. The millwork and warm wood wall panels devour the remainder of the living room, eliminating the need for unnecessary artwork.
A curved living room chair by Kave Home punctuates playfully; its shape reveals its pleasant conformity to the human body and sits back, inviting rest and respite. “It’s good for all body types and sizes,” explains Schultz. The single sofa by Dareels is purposefully oversized, casual and inviting. A beige cover was added to soften the otherwise rectilinear edges. Additionally sourced from Dareels, a small yet centrally located side table anchors the space with its dark black wood texture, its visual weight on par with the larger pieces. The black bulbous free standing lamp converses directly with the antique chandelier above. Composed of individual black leather strips, it is seemingly harsh—yet its soft form is reminiscent of a spring tulip.
The continuation of the color palette slips softly into the dining room where velvety green chairs sit delicately on a cascade array of pointed legs. The doors that lead out to the patio were sanded down and treated so that the original shape and form could be retained. Although the same green paint was used throughout, this set of doors speaks in darker tones alongside the acute and penetrating daylight. A few different shades of white paint were used throughout the space to add additional depth and embellish this shadowy texture.
Specialty lights were added into the space to complement the existing overhead lighting. A wall sconce was added in the living room and extra lighting was placed in the kitchen. However, because of the existing barrel vaulted tile ceiling, sconces were placed on the walls rather than above to avoid penetrating the existing architecture.
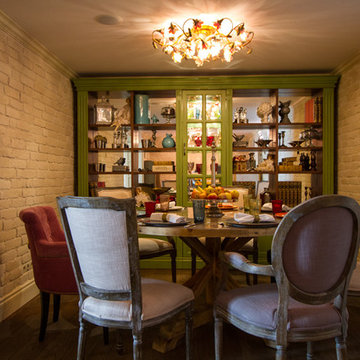
На фото: маленькая столовая в стиле шебби-шик с бежевыми стенами, паркетным полом среднего тона, стандартным камином, фасадом камина из плитки и коричневым полом для на участке и в саду
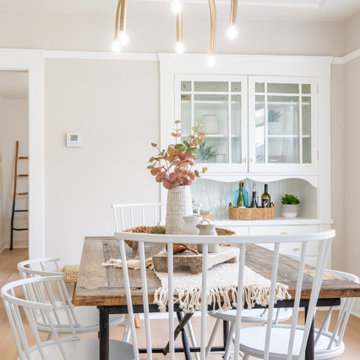
Свежая идея для дизайна: маленькая столовая в стиле неоклассика (современная классика) с бежевыми стенами, полом из винила, стандартным камином и фасадом камина из плитки для на участке и в саду - отличное фото интерьера
Маленькая столовая с фасадом камина из плитки для на участке и в саду – фото дизайна интерьера
8