Маленькая столовая с бежевым полом для на участке и в саду – фото дизайна интерьера
Сортировать:
Бюджет
Сортировать:Популярное за сегодня
101 - 120 из 2 220 фото
1 из 3
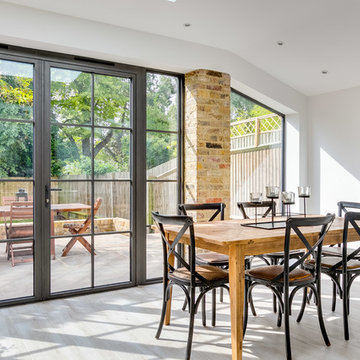
Dining area leading into the garden
Свежая идея для дизайна: маленькая столовая в стиле неоклассика (современная классика) с белыми стенами и бежевым полом для на участке и в саду - отличное фото интерьера
Свежая идея для дизайна: маленькая столовая в стиле неоклассика (современная классика) с белыми стенами и бежевым полом для на участке и в саду - отличное фото интерьера
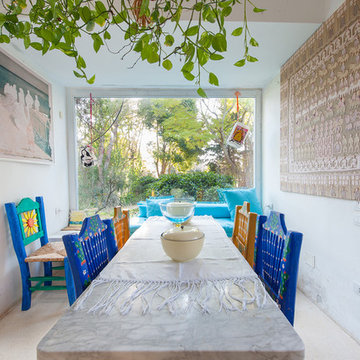
Foto © Flavio Massari
Пример оригинального дизайна: маленькая гостиная-столовая в средиземноморском стиле с белыми стенами и бежевым полом для на участке и в саду
Пример оригинального дизайна: маленькая гостиная-столовая в средиземноморском стиле с белыми стенами и бежевым полом для на участке и в саду
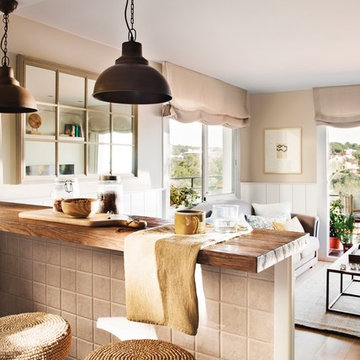
Идея дизайна: маленькая гостиная-столовая в средиземноморском стиле с бежевыми стенами, светлым паркетным полом и бежевым полом для на участке и в саду
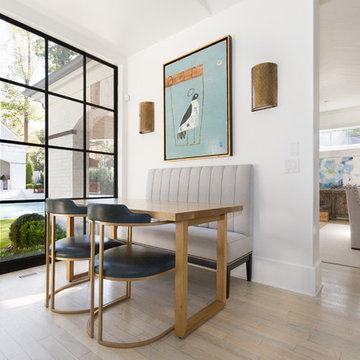
На фото: маленькая кухня-столовая в стиле неоклассика (современная классика) с белыми стенами, светлым паркетным полом и бежевым полом для на участке и в саду

We were commissioned by our clients to design a light and airy open-plan kitchen and dining space with plenty of natural light whilst also capturing the views of the fields at the rear of their property. We not only achieved that but also took our designs a step further to create a beautiful first-floor ensuite bathroom to the master bedroom which our clients love!
Our initial brief was very clear and concise, with our clients having a good understanding of what they wanted to achieve – the removal of the existing conservatory to create an open and light-filled space that then connects on to what was originally a small and dark kitchen. The two-storey and single-storey rear extension with beautiful high ceilings, roof lights, and French doors with side lights on the rear, flood the interior spaces with natural light and allow for a beautiful, expansive feel whilst also affording stunning views over the fields. This new extension allows for an open-plan kitchen/dining space that feels airy and light whilst also maximising the views of the surrounding countryside.
The only change during the concept design was the decision to work in collaboration with the client’s adjoining neighbour to design and build their extensions together allowing a new party wall to be created and the removal of wasted space between the two properties. This allowed them both to gain more room inside both properties and was essentially a win-win for both clients, with the original concept design being kept the same but on a larger footprint to include the new party wall.
The different floor levels between the two properties with their extensions and building on the party wall line in the new wall was a definite challenge. It allowed us only a very small area to work to achieve both of the extensions and the foundations needed to be very deep due to the ground conditions, as advised by Building Control. We overcame this by working in collaboration with the structural engineer to design the foundations and the work of the project manager in managing the team and site efficiently.
We love how large and light-filled the space feels inside, the stunning high ceilings, and the amazing views of the surrounding countryside on the rear of the property. The finishes inside and outside have blended seamlessly with the existing house whilst exposing some original features such as the stone walls, and the connection between the original cottage and the new extension has allowed the property to still retain its character.
There are a number of special features to the design – the light airy high ceilings in the extension, the open plan kitchen and dining space, the connection to the original cottage whilst opening up the rear of the property into the extension via an existing doorway, the views of the beautiful countryside, the hidden nature of the extension allowing the cottage to retain its original character and the high-end materials which allows the new additions to blend in seamlessly.
The property is situated within the AONB (Area of Outstanding Natural Beauty) and our designs were sympathetic to the Cotswold vernacular and character of the existing property, whilst maximising its views of the stunning surrounding countryside.
The works have massively improved our client’s lifestyles and the way they use their home. The previous conservatory was originally used as a dining space however the temperatures inside made it unusable during hot and cold periods and also had the effect of making the kitchen very small and dark, with the existing stone walls blocking out natural light and only a small window to allow for light and ventilation. The original kitchen didn’t feel open, warm, or welcoming for our clients.
The new extension allowed us to break through the existing external stone wall to create a beautiful open-plan kitchen and dining space which is both warm, cosy, and welcoming, but also filled with natural light and affords stunning views of the gardens and fields beyond the property. The space has had a huge impact on our client’s feelings towards their main living areas and created a real showcase entertainment space.
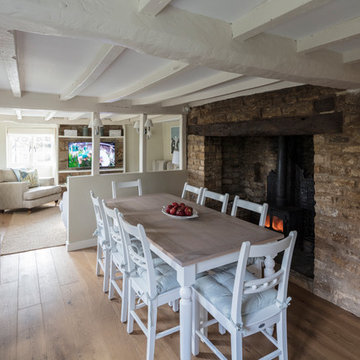
Стильный дизайн: маленькая столовая в стиле кантри с бежевыми стенами, паркетным полом среднего тона, печью-буржуйкой и бежевым полом для на участке и в саду - последний тренд
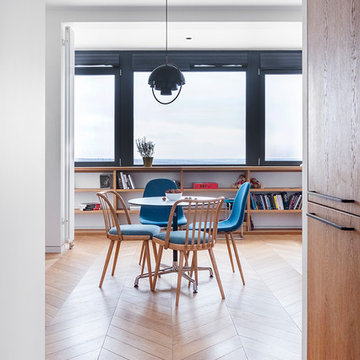
Интерьер проектировался для семейной пары. Квартира располагается на 24-м этаже с прекрасным видом на лесной массив. Одной из задач было подчеркнуть вид и сохранить связь с окружающей природой.
В интерьере не использовались шторы, чтобы получить хороший вид из окна, дополнительное место для хранения и еще больше естественного света. Для увеличения площади была присоединена лоджия, а для визуального расширения — преимущественно белый цвет.
Читайте полное описание у нас на сайте:
https://www.hills-design.com/portfolio/
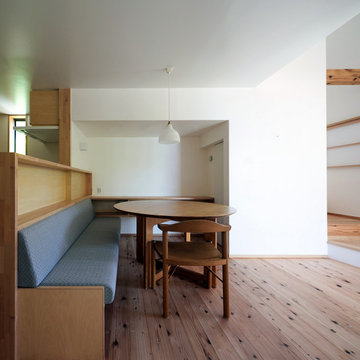
Идея дизайна: маленькая кухня-столовая с белыми стенами, паркетным полом среднего тона, бежевым полом и потолком из вагонки без камина для на участке и в саду
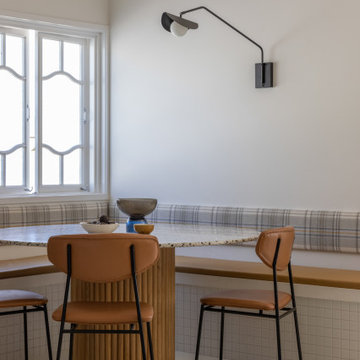
A sleepy Queenslander was given fresh new life with a sweeping renovation in a contemporary, Scandi inspired aesthetic. Layers of texture and contrast were created with the use of tile, epoxy, leather, stone and joinery to create a Scandi home that is youthful, vibrant and inviting.
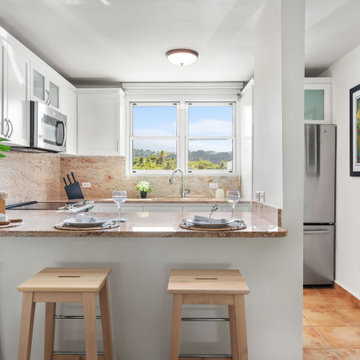
This second home was remodeled for an Airbnb. It has an open space floor plan that allows all visitors to interact in a comfortable way.
Источник вдохновения для домашнего уюта: маленькая столовая в морском стиле с с кухонным уголком, белыми стенами и бежевым полом для на участке и в саду
Источник вдохновения для домашнего уюта: маленькая столовая в морском стиле с с кухонным уголком, белыми стенами и бежевым полом для на участке и в саду
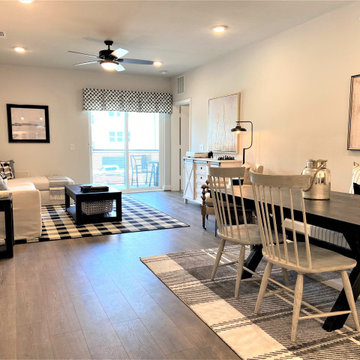
An open-concept dining space with a banquette.
Идея дизайна: маленькая гостиная-столовая в стиле кантри с серыми стенами, полом из винила и бежевым полом без камина для на участке и в саду
Идея дизайна: маленькая гостиная-столовая в стиле кантри с серыми стенами, полом из винила и бежевым полом без камина для на участке и в саду
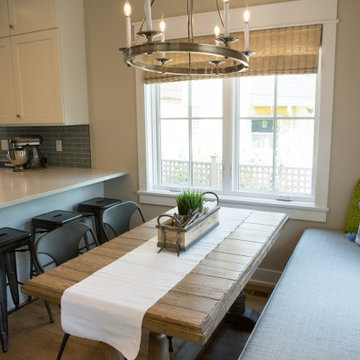
На фото: маленькая столовая с с кухонным уголком, бежевыми стенами, светлым паркетным полом и бежевым полом для на участке и в саду
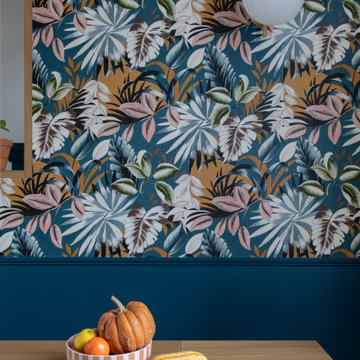
Rénovation et aménagement d'un coin repas
Пример оригинального дизайна: маленькая гостиная-столовая в стиле модернизм с синими стенами, светлым паркетным полом и бежевым полом без камина для на участке и в саду
Пример оригинального дизайна: маленькая гостиная-столовая в стиле модернизм с синими стенами, светлым паркетным полом и бежевым полом без камина для на участке и в саду
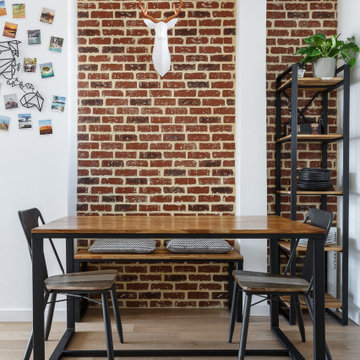
Voilà un projet de rénovation un peu particulier. Il nous a été confié par Cyril qui a grandi avec sa famille dans ce joli 50 m2. Aujourd'hui, ce bien lui appartient et il souhaitait se le réapproprier en rénovant chaque pièce. Coup de cœur pour la cuisine ouverte et sa petite verrière et la salle de bain black & white.
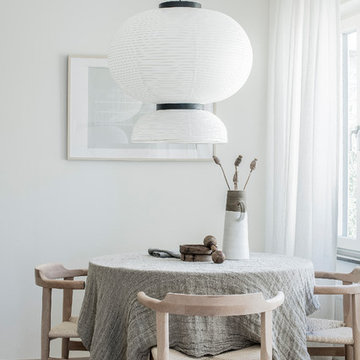
На фото: маленькая отдельная столовая в скандинавском стиле с белыми стенами, светлым паркетным полом и бежевым полом для на участке и в саду
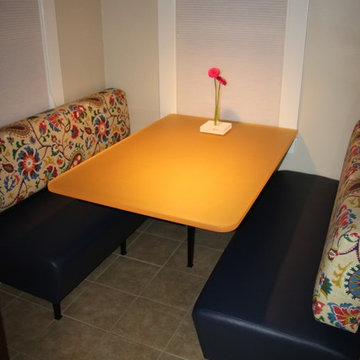
Created custom upholstered buffet seating and custom acrylic table for this small dinning room. Added cellular shades to for privacy when needed. Applied new coats of paint to the walls to brighten the room. Added recessed lights. A contemporary pendant light provides nice glow to room.
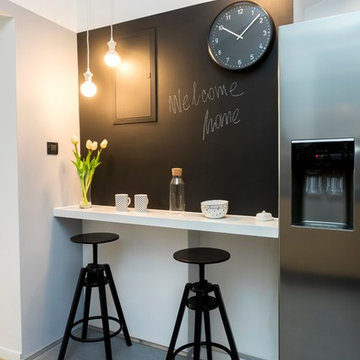
На фото: маленькая кухня-столовая в скандинавском стиле с черными стенами, светлым паркетным полом и бежевым полом без камина для на участке и в саду
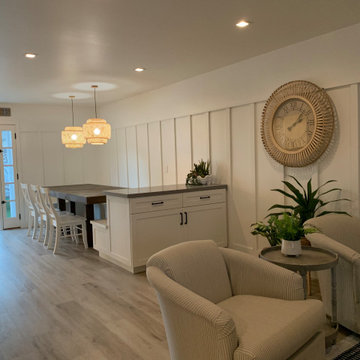
Dining room
Источник вдохновения для домашнего уюта: маленькая столовая в морском стиле с с кухонным уголком, белыми стенами, полом из винила, бежевым полом и панелями на части стены для на участке и в саду
Источник вдохновения для домашнего уюта: маленькая столовая в морском стиле с с кухонным уголком, белыми стенами, полом из винила, бежевым полом и панелями на части стены для на участке и в саду
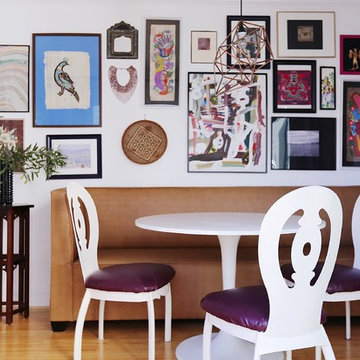
Источник вдохновения для домашнего уюта: маленькая кухня-столовая в стиле фьюжн с белыми стенами, полом из бамбука и бежевым полом для на участке и в саду
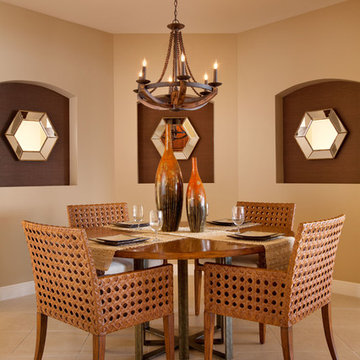
Пример оригинального дизайна: маленькая гостиная-столовая в стиле ретро с коричневыми стенами, полом из керамической плитки и бежевым полом без камина для на участке и в саду
Маленькая столовая с бежевым полом для на участке и в саду – фото дизайна интерьера
6