Маленькая столовая для на участке и в саду – фото дизайна интерьера
Сортировать:
Бюджет
Сортировать:Популярное за сегодня
21 - 40 из 5 863 фото

In this serene family home we worked in a palette of soft gray/blues and warm walnut wood tones that complimented the clients' collection of original South African artwork. We happily incorporated vintage items passed down from relatives and treasured family photos creating a very personal home where this family can relax and unwind. Interior Design by Lori Steeves of Simply Home Decorating Inc. Photos by Tracey Ayton Photography.
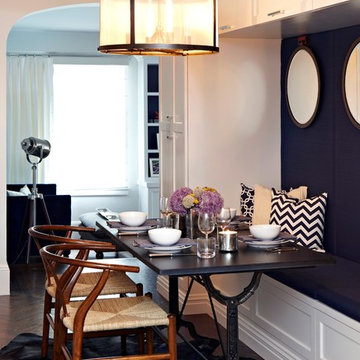
Here an oversized hallway was converted into an efficient dining room. Custom built-ins house both an upholstered banquette and an illuminated hidden bar and 200 bottle wine cellar. A metal table is paired with dark cowhide rug and classic wood and rattan chairs. Round metal and leather mirrors are used to delineate the seating area and help visually expand the space.
Photography by Jacob Snavely · See more at http://changoandco.com/portfolio/55-central-park-west/

The Eagle Harbor Cabin is located on a wooded waterfront property on Lake Superior, at the northerly edge of Michigan’s Upper Peninsula, about 300 miles northeast of Minneapolis.
The wooded 3-acre site features the rocky shoreline of Lake Superior, a lake that sometimes behaves like the ocean. The 2,000 SF cabin cantilevers out toward the water, with a 40-ft. long glass wall facing the spectacular beauty of the lake. The cabin is composed of two simple volumes: a large open living/dining/kitchen space with an open timber ceiling structure and a 2-story “bedroom tower,” with the kids’ bedroom on the ground floor and the parents’ bedroom stacked above.
The interior spaces are wood paneled, with exposed framing in the ceiling. The cabinets use PLYBOO, a FSC-certified bamboo product, with mahogany end panels. The use of mahogany is repeated in the custom mahogany/steel curvilinear dining table and in the custom mahogany coffee table. The cabin has a simple, elemental quality that is enhanced by custom touches such as the curvilinear maple entry screen and the custom furniture pieces. The cabin utilizes native Michigan hardwoods such as maple and birch. The exterior of the cabin is clad in corrugated metal siding, offset by the tall fireplace mass of Montana ledgestone at the east end.
The house has a number of sustainable or “green” building features, including 2x8 construction (40% greater insulation value); generous glass areas to provide natural lighting and ventilation; large overhangs for sun and snow protection; and metal siding for maximum durability. Sustainable interior finish materials include bamboo/plywood cabinets, linoleum floors, locally-grown maple flooring and birch paneling, and low-VOC paints.
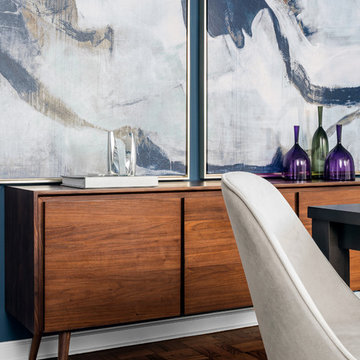
“Immediately upon seeing the space, I knew that we needed to create a narrative that allowed the design to control how you moved through the space,” reports Kimberly, senior interior designer.
After surveying each room and learning a bit more about their personal style, we started with the living room remodel. It was clear that the couple wanted to infuse mid-century modern into the design plan. Sourcing the Room & Board Jasper Sofa with its narrow arms and tapered legs, it offered the mid-century look, with the modern comfort the clients are used to. Velvet accent pillows from West Elm and Crate & Barrel add pops of colors but also a subtle touch of luxury, while framed pictures from the couple’s honeymoon personalize the space.
Moving to the dining room next, Kimberly decided to add a blue accent wall to emphasize the Horchow two piece Percussion framed art that was to be the focal point of the dining area. The Seno sideboard from Article perfectly accentuated the mid-century style the clients loved while providing much-needed storage space. The palette used throughout both rooms were very New York style, grays, blues, beiges, and whites, to add depth, Kimberly sourced decorative pieces in a mixture of different metals.
“The artwork above their bureau in the bedroom is photographs that her father took,”
Moving into the bedroom renovation, our designer made sure to continue to stick to the client’s style preference while once again creating a personalized, warm and comforting space by including the photographs taken by the client’s father. The Avery bed added texture and complimented the other colors in the room, while a hidden drawer at the foot pulls out for attached storage, which thrilled the clients. A deco-inspired Faceted mirror from West Elm was a perfect addition to the bedroom due to the illusion of space it provides. The result was a bedroom that was full of mid-century design, personality, and area so they can freely move around.
The project resulted in the form of a layered mid-century modern design with touches of luxury but a space that can not only be lived in but serves as an extension of the people who live there. Our designer was able to take a very narrowly shaped Manhattan apartment and revamp it into a spacious home that is great for sophisticated entertaining or comfortably lazy nights in.
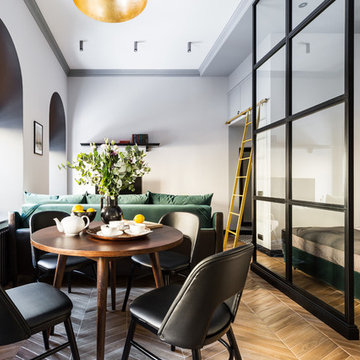
На фото: маленькая столовая в стиле неоклассика (современная классика) с серыми стенами, полом из керамической плитки и коричневым полом для на участке и в саду с
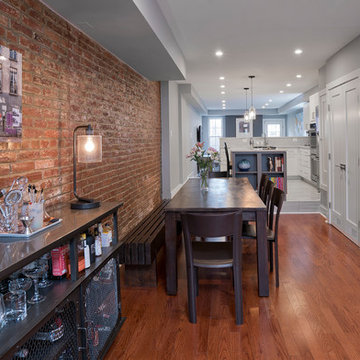
Open dinning area. Ken Wyner Photography
На фото: маленькая кухня-столовая в стиле неоклассика (современная классика) с паркетным полом среднего тона, серыми стенами и коричневым полом без камина для на участке и в саду с
На фото: маленькая кухня-столовая в стиле неоклассика (современная классика) с паркетным полом среднего тона, серыми стенами и коричневым полом без камина для на участке и в саду с
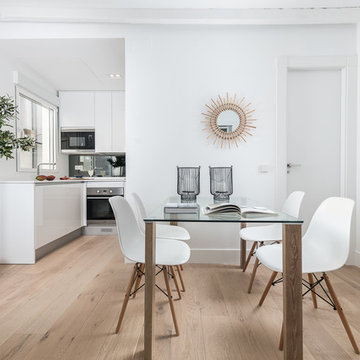
Mesa cristal
Идея дизайна: маленькая гостиная-столовая в скандинавском стиле с белыми стенами, светлым паркетным полом и бежевым полом для на участке и в саду
Идея дизайна: маленькая гостиная-столовая в скандинавском стиле с белыми стенами, светлым паркетным полом и бежевым полом для на участке и в саду
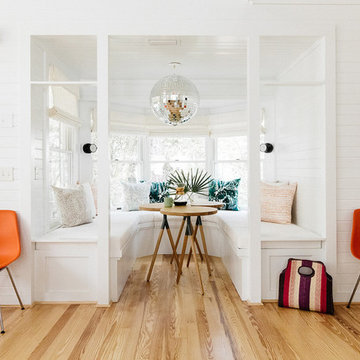
Идея дизайна: маленькая гостиная-столовая в морском стиле с белыми стенами, светлым паркетным полом и коричневым полом без камина для на участке и в саду
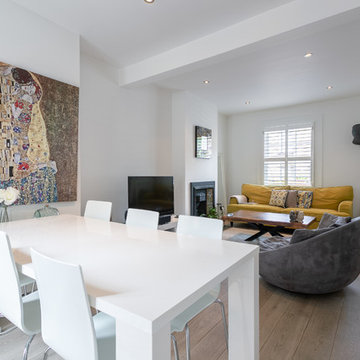
Источник вдохновения для домашнего уюта: маленькая гостиная-столовая в стиле модернизм с белыми стенами, светлым паркетным полом, фасадом камина из металла и коричневым полом для на участке и в саду
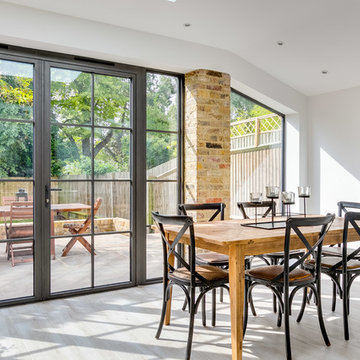
Dining area leading into the garden
Свежая идея для дизайна: маленькая столовая в стиле неоклассика (современная классика) с белыми стенами и бежевым полом для на участке и в саду - отличное фото интерьера
Свежая идея для дизайна: маленькая столовая в стиле неоклассика (современная классика) с белыми стенами и бежевым полом для на участке и в саду - отличное фото интерьера

Paul Craig
Идея дизайна: маленькая столовая в современном стиле с белыми стенами, бетонным полом и серым полом для на участке и в саду
Идея дизайна: маленькая столовая в современном стиле с белыми стенами, бетонным полом и серым полом для на участке и в саду

Dining and living of this rustic cottage by Sisson Dupont and Carder. Neutral and grays.
На фото: маленькая гостиная-столовая в стиле рустика с серыми стенами, деревянным полом, стандартным камином, фасадом камина из камня и коричневым полом для на участке и в саду с
На фото: маленькая гостиная-столовая в стиле рустика с серыми стенами, деревянным полом, стандартным камином, фасадом камина из камня и коричневым полом для на участке и в саду с

Our homeowners approached us for design help shortly after purchasing a fixer upper. They wanted to redesign the home into an open concept plan. Their goal was something that would serve multiple functions: allow them to entertain small groups while accommodating their two small children not only now but into the future as they grow up and have social lives of their own. They wanted the kitchen opened up to the living room to create a Great Room. The living room was also in need of an update including the bulky, existing brick fireplace. They were interested in an aesthetic that would have a mid-century flair with a modern layout. We added built-in cabinetry on either side of the fireplace mimicking the wood and stain color true to the era. The adjacent Family Room, needed minor updates to carry the mid-century flavor throughout.
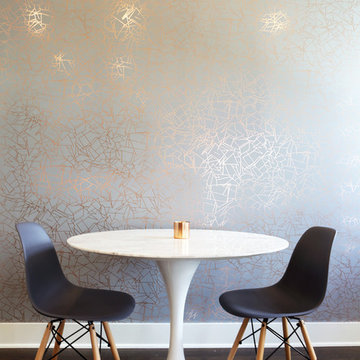
Completed in 2017, this project features midcentury modern interiors with copper, geometric, and moody accents. The design was driven by the client's attraction to a grey, copper, brass, and navy palette, which is featured in three different wallpapers throughout the home. As such, the townhouse incorporates the homeowner's love of angular lines, copper, and marble finishes. The builder-specified kitchen underwent a makeover to incorporate copper lighting fixtures, reclaimed wood island, and modern hardware. In the master bedroom, the wallpaper behind the bed achieves a moody and masculine atmosphere in this elegant "boutique-hotel-like" room. The children's room is a combination of midcentury modern furniture with repetitive robot motifs that the entire family loves. Like in children's space, our goal was to make the home both fun, modern, and timeless for the family to grow into. This project has been featured in Austin Home Magazine, Resource 2018 Issue.
---
Project designed by the Atomic Ranch featured modern designers at Breathe Design Studio. From their Austin design studio, they serve an eclectic and accomplished nationwide clientele including in Palm Springs, LA, and the San Francisco Bay Area.
For more about Breathe Design Studio, see here: https://www.breathedesignstudio.com/
To learn more about this project, see here: https://www.breathedesignstudio.com/mid-century-townhouse
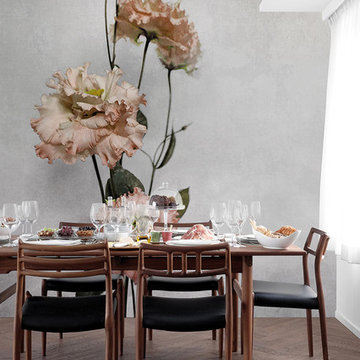
Wallcovering Collection 2016/17 by Inkiostro Bianco
Идея дизайна: маленькая столовая в стиле ретро с разноцветными стенами и светлым паркетным полом для на участке и в саду
Идея дизайна: маленькая столовая в стиле ретро с разноцветными стенами и светлым паркетным полом для на участке и в саду
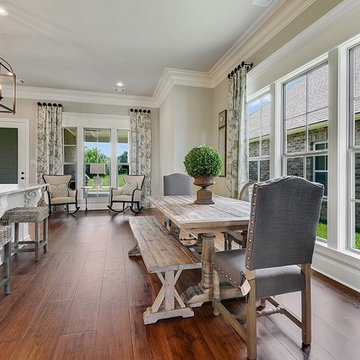
Пример оригинального дизайна: маленькая кухня-столовая в стиле кантри с серыми стенами, паркетным полом среднего тона и коричневым полом без камина для на участке и в саду
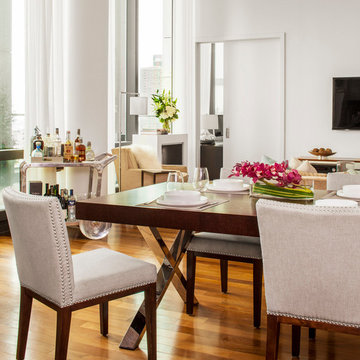
The open floor plan dining room/living room/kitchen.
Sean Litchfield Photography
Свежая идея для дизайна: маленькая кухня-столовая в современном стиле с белыми стенами и паркетным полом среднего тона для на участке и в саду - отличное фото интерьера
Свежая идея для дизайна: маленькая кухня-столовая в современном стиле с белыми стенами и паркетным полом среднего тона для на участке и в саду - отличное фото интерьера
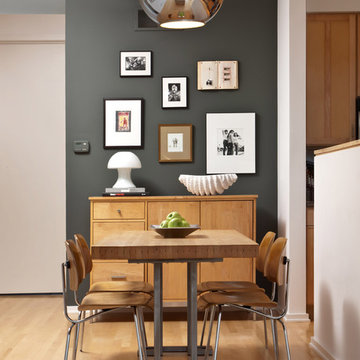
Edmunds Studios Photography
Amy Carman Design
Стильный дизайн: маленькая столовая в современном стиле с серыми стенами и светлым паркетным полом для на участке и в саду - последний тренд
Стильный дизайн: маленькая столовая в современном стиле с серыми стенами и светлым паркетным полом для на участке и в саду - последний тренд
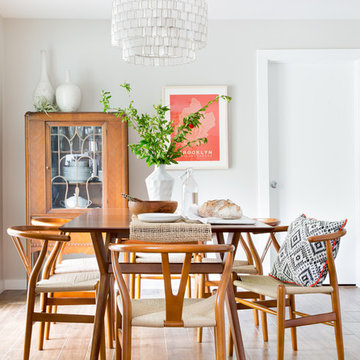
Molly Winters Photography
Свежая идея для дизайна: маленькая кухня-столовая в стиле ретро с серыми стенами и полом из керамической плитки для на участке и в саду - отличное фото интерьера
Свежая идея для дизайна: маленькая кухня-столовая в стиле ретро с серыми стенами и полом из керамической плитки для на участке и в саду - отличное фото интерьера
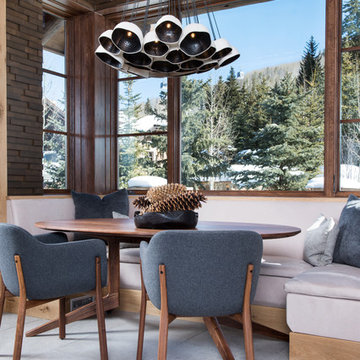
Свежая идея для дизайна: маленькая столовая в стиле рустика с коричневыми стенами, ковровым покрытием и серым полом без камина для на участке и в саду - отличное фото интерьера
Маленькая столовая для на участке и в саду – фото дизайна интерьера
2