Маленькая спальня для на участке и в саду – фото дизайна интерьера
Сортировать:
Бюджет
Сортировать:Популярное за сегодня
101 - 120 из 8 522 фото
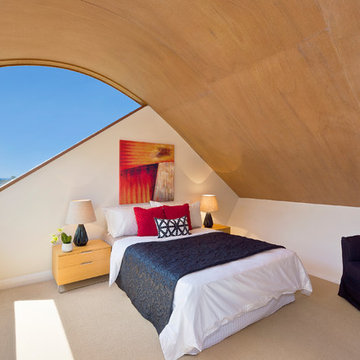
The master bedroom is located upstairs and the original gable roof was rebuilt with a vaulted ceiling with north and east facing windows for sun and ocean views.
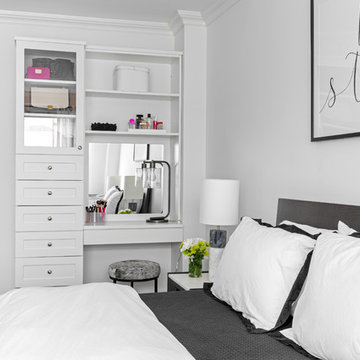
And though the one-bedroom apartment is small in size, our client needed a second convertible bedroom in her apartment for her parents when they visit from Japan. Frosted glass sliding doors were cleverly added to the end of the living room to divide the space to allow for a second bedroom and a home office, without taking any daylight away from the living room. In the guest area, Ashley introduced a round graphic black and white patterned rug for added personality, while minimal floating iron and glass shelves provide both extra surfaces and added visual interest.
A gallery wall featuring rows of carefully installed personal and family photos line the petite hallway that leads to the master suite. Our client requested a crisp black and white bedroom so Ashley used a wide variety of materials to give the room warmth through material instead of color. Ashley also once again brought in a textured white rug to work as a focal point and to make the room appear as large as possible. She kept furnishings timeless and pared back but full of strength thanks to their moody matte gray tones and symmetrical setup. A single armed sturdy clothing rack was also brought in to help our client better prepare for the day ahead every morning.
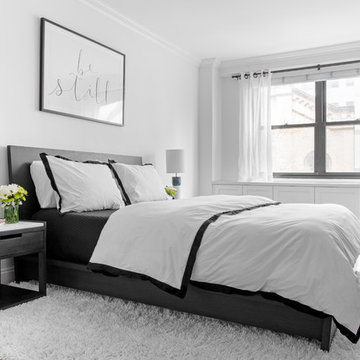
And though the one-bedroom apartment is small in size, our client needed a second convertible bedroom in her apartment for her parents when they visit from Japan. Frosted glass sliding doors were cleverly added to the end of the living room to divide the space to allow for a second bedroom and a home office, without taking any daylight away from the living room. In the guest area, Ashley introduced a round graphic black and white patterned rug for added personality, while minimal floating iron and glass shelves provide both extra surfaces and added visual interest.
A gallery wall featuring rows of carefully installed personal and family photos line the petite hallway that leads to the master suite. Our client requested a crisp black and white bedroom so Ashley used a wide variety of materials to give the room warmth through material instead of color. Ashley also once again brought in a textured white rug to work as a focal point and to make the room appear as large as possible. She kept furnishings timeless and pared back but full of strength thanks to their moody matte gray tones and symmetrical setup. A single armed sturdy clothing rack was also brought in to help our client better prepare for the day ahead every morning.
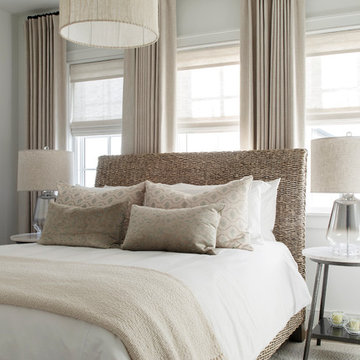
Well-Traveled Alys Beach Home
Photo: Jack Gardner
Пример оригинального дизайна: маленькая гостевая спальня (комната для гостей) в морском стиле с белыми стенами, паркетным полом среднего тона и серым полом для на участке и в саду
Пример оригинального дизайна: маленькая гостевая спальня (комната для гостей) в морском стиле с белыми стенами, паркетным полом среднего тона и серым полом для на участке и в саду
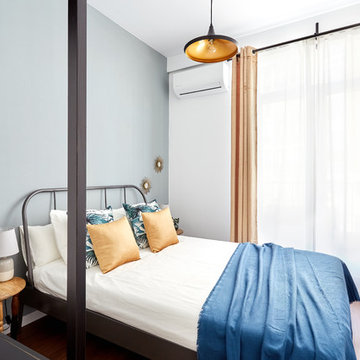
Fotografía Carla Capdevila
Идея дизайна: маленькая гостевая спальня (комната для гостей) в современном стиле с темным паркетным полом, белыми стенами и коричневым полом для на участке и в саду
Идея дизайна: маленькая гостевая спальня (комната для гостей) в современном стиле с темным паркетным полом, белыми стенами и коричневым полом для на участке и в саду
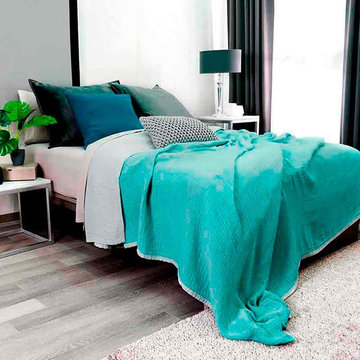
Пример оригинального дизайна: маленькая хозяйская спальня в современном стиле с серыми стенами и серым полом для на участке и в саду
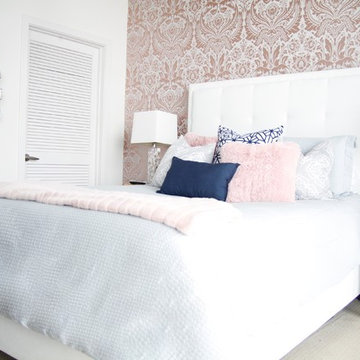
A sophisticated, glam downtown Nashville condo design featuring a white headboard against pink, metallic wallpaper in the master bedroom. Interior Design & Photography: design by Christina Perry
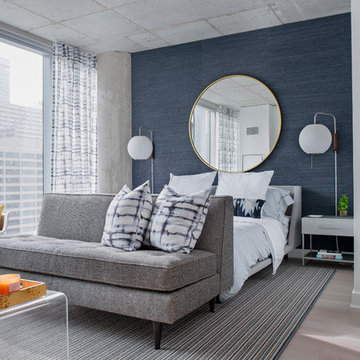
Nathanael Filbert
На фото: маленькая спальня на антресоли в современном стиле с синими стенами и светлым паркетным полом для на участке и в саду
На фото: маленькая спальня на антресоли в современном стиле с синими стенами и светлым паркетным полом для на участке и в саду
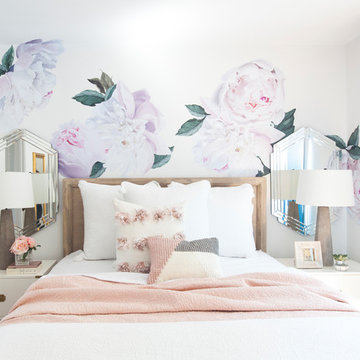
helynn Ospina feminine vibes here
Источник вдохновения для домашнего уюта: маленькая хозяйская спальня в современном стиле с белыми стенами, коричневым полом, паркетным полом среднего тона и синими шторами без камина для на участке и в саду
Источник вдохновения для домашнего уюта: маленькая хозяйская спальня в современном стиле с белыми стенами, коричневым полом, паркетным полом среднего тона и синими шторами без камина для на участке и в саду
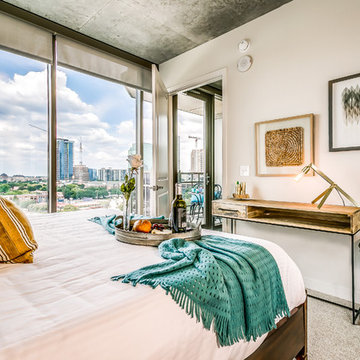
The farm animal chic style is continued in the one and only bedroom, with a soothing blue accent wall & spectular view of the Dallas skyline just out the window. A small writing desk provides a bit of workspace in this compact apartment.
Photography by Anthony Ford Photography and Tourmaxx Real Estate Media
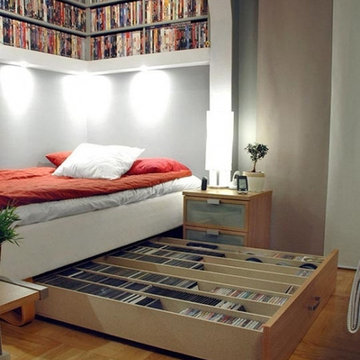
Dawkins Development Group | NY Contractor | Design-Build Firm
Пример оригинального дизайна: маленькая гостевая спальня (комната для гостей) в стиле неоклассика (современная классика) с серыми стенами, светлым паркетным полом и бежевым полом без камина для на участке и в саду
Пример оригинального дизайна: маленькая гостевая спальня (комната для гостей) в стиле неоклассика (современная классика) с серыми стенами, светлым паркетным полом и бежевым полом без камина для на участке и в саду
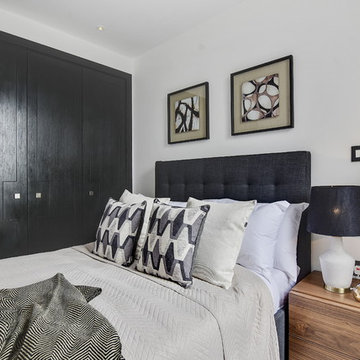
When sourcing rental investment properties one thing Jemimah looks for is built-in storage. No matter how nice the apartment looks in a brochure, someone will have to live there, and real people own lots of stuff! Top tip: when looking at apartments for investment, look for built-in storage as a good guide to the developer's commitment to substance as well as style. Whatsmore, inspect the site, open the closets and check out the quality of the fitted interiors. Or hire Jemimah to do that for you!
Buyer Agent: Jemimah Barnett. Property dressing by InStyle Direct.
Photography by Photoplan's Greg Crawford -
photoplan.co.uk
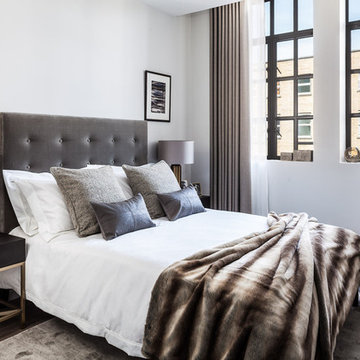
Master bedroom in old factory conversion with crittall windows. Button detailed velvet headboard. Dark wood and bronze furniture. Photographs by David Butler
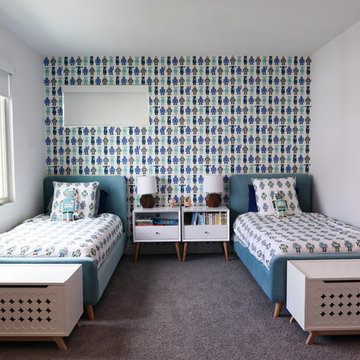
Completed in 2017, this project features midcentury modern interiors with copper, geometric, and moody accents. The design was driven by the client's attraction to a grey, copper, brass, and navy palette, which is featured in three different wallpapers throughout the home. As such, the townhouse incorporates the homeowner's love of angular lines, copper, and marble finishes. The builder-specified kitchen underwent a makeover to incorporate copper lighting fixtures, reclaimed wood island, and modern hardware. In the master bedroom, the wallpaper behind the bed achieves a moody and masculine atmosphere in this elegant "boutique-hotel-like" room. The children's room is a combination of midcentury modern furniture with repetitive robot motifs that the entire family loves. Like in children's space, our goal was to make the home both fun, modern, and timeless for the family to grow into. This project has been featured in Austin Home Magazine, Resource 2018 Issue.
---
Project designed by the Atomic Ranch featured modern designers at Breathe Design Studio. From their Austin design studio, they serve an eclectic and accomplished nationwide clientele including in Palm Springs, LA, and the San Francisco Bay Area.
For more about Breathe Design Studio, see here: https://www.breathedesignstudio.com/
To learn more about this project, see here: https://www.breathedesignstudio.com/mid-century-townhouse
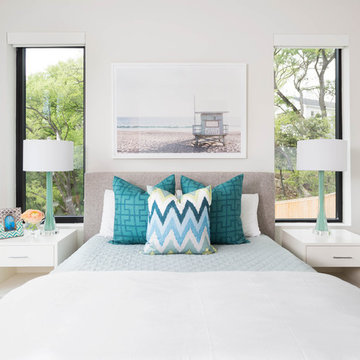
Пример оригинального дизайна: маленькая гостевая спальня (комната для гостей) в стиле модернизм с белыми стенами и светлым паркетным полом для на участке и в саду
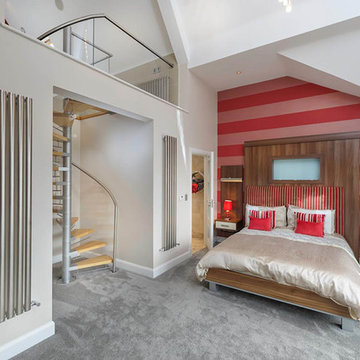
Brian Young 2017
Источник вдохновения для домашнего уюта: маленькая спальня на антресоли в современном стиле с разноцветными стенами, ковровым покрытием и серым полом для на участке и в саду
Источник вдохновения для домашнего уюта: маленькая спальня на антресоли в современном стиле с разноцветными стенами, ковровым покрытием и серым полом для на участке и в саду
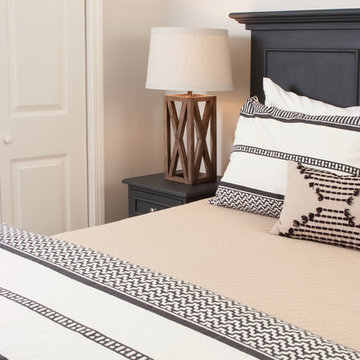
Scott Johnson
Пример оригинального дизайна: маленькая гостевая спальня (комната для гостей) в современном стиле с серыми стенами и полом из ламината для на участке и в саду
Пример оригинального дизайна: маленькая гостевая спальня (комната для гостей) в современном стиле с серыми стенами и полом из ламината для на участке и в саду
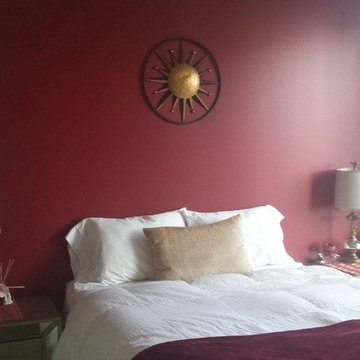
After photo of this romantic and cozy bedroom. Wall color was done two toned, Cabernet next to tan. Before the whole apartment was white
На фото: маленькая хозяйская спальня в средиземноморском стиле с красными стенами для на участке и в саду с
На фото: маленькая хозяйская спальня в средиземноморском стиле с красными стенами для на участке и в саду с
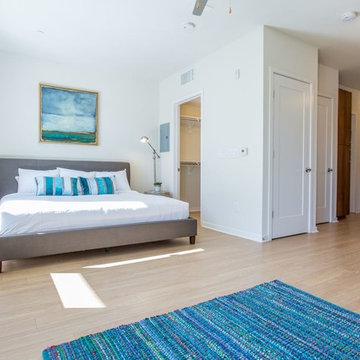
Пример оригинального дизайна: маленькая спальня на антресоли в современном стиле с белыми стенами и светлым паркетным полом для на участке и в саду
Designed by Sara Slade Ltd, Photography by Megan Taylor
На фото: маленькая спальня в современном стиле для на участке и в саду с
На фото: маленькая спальня в современном стиле для на участке и в саду с
Маленькая спальня для на участке и в саду – фото дизайна интерьера
6