Маленькая прихожая с одностворчатой входной дверью для на участке и в саду – фото дизайна интерьера
Сортировать:
Бюджет
Сортировать:Популярное за сегодня
161 - 180 из 8 315 фото

Constructed in two phases, this renovation, with a few small additions, touched nearly every room in this late ‘50’s ranch house. The owners raised their family within the original walls and love the house’s location, which is not far from town and also borders conservation land. But they didn’t love how chopped up the house was and the lack of exposure to natural daylight and views of the lush rear woods. Plus, they were ready to de-clutter for a more stream-lined look. As a result, KHS collaborated with them to create a quiet, clean design to support the lifestyle they aspire to in retirement.
To transform the original ranch house, KHS proposed several significant changes that would make way for a number of related improvements. Proposed changes included the removal of the attached enclosed breezeway (which had included a stair to the basement living space) and the two-car garage it partially wrapped, which had blocked vital eastern daylight from accessing the interior. Together the breezeway and garage had also contributed to a long, flush front façade. In its stead, KHS proposed a new two-car carport, attached storage shed, and exterior basement stair in a new location. The carport is bumped closer to the street to relieve the flush front facade and to allow access behind it to eastern daylight in a relocated rear kitchen. KHS also proposed a new, single, more prominent front entry, closer to the driveway to replace the former secondary entrance into the dark breezeway and a more formal main entrance that had been located much farther down the facade and curiously bordered the bedroom wing.
Inside, low ceilings and soffits in the primary family common areas were removed to create a cathedral ceiling (with rod ties) over a reconfigured semi-open living, dining, and kitchen space. A new gas fireplace serving the relocated dining area -- defined by a new built-in banquette in a new bay window -- was designed to back up on the existing wood-burning fireplace that continues to serve the living area. A shared full bath, serving two guest bedrooms on the main level, was reconfigured, and additional square footage was captured for a reconfigured master bathroom off the existing master bedroom. A new whole-house color palette, including new finishes and new cabinetry, complete the transformation. Today, the owners enjoy a fresh and airy re-imagining of their familiar ranch house.
Photos by Katie Hutchison
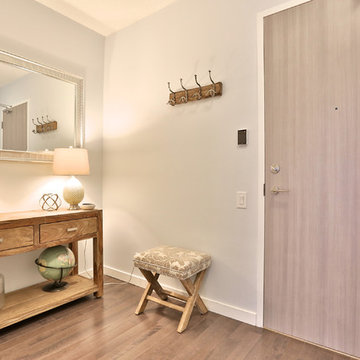
Listing Realtor: Chris Bibby
Стильный дизайн: маленькая входная дверь в стиле кантри с синими стенами, светлым паркетным полом, одностворчатой входной дверью и входной дверью из дерева среднего тона для на участке и в саду - последний тренд
Стильный дизайн: маленькая входная дверь в стиле кантри с синими стенами, светлым паркетным полом, одностворчатой входной дверью и входной дверью из дерева среднего тона для на участке и в саду - последний тренд
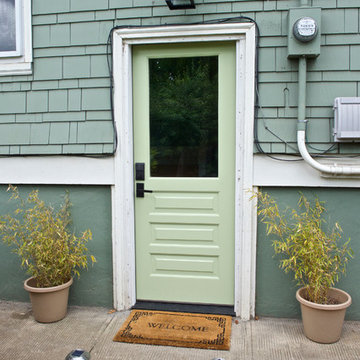
The entry to the Airbnb is clean, simple, and inviting - perfect for first time guests to feel right at home.
Стильный дизайн: маленькая входная дверь с одностворчатой входной дверью, зеленой входной дверью, зелеными стенами, бетонным полом и серым полом для на участке и в саду - последний тренд
Стильный дизайн: маленькая входная дверь с одностворчатой входной дверью, зеленой входной дверью, зелеными стенами, бетонным полом и серым полом для на участке и в саду - последний тренд
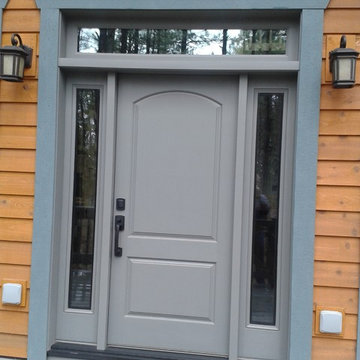
На фото: маленькая входная дверь в стиле рустика с одностворчатой входной дверью и серой входной дверью для на участке и в саду с
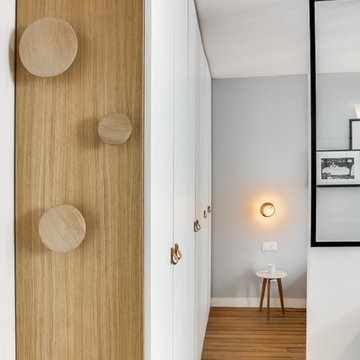
Transition Interior Design
Пример оригинального дизайна: маленькая входная дверь в современном стиле с белыми стенами, светлым паркетным полом, одностворчатой входной дверью и белой входной дверью для на участке и в саду
Пример оригинального дизайна: маленькая входная дверь в современном стиле с белыми стенами, светлым паркетным полом, одностворчатой входной дверью и белой входной дверью для на участке и в саду
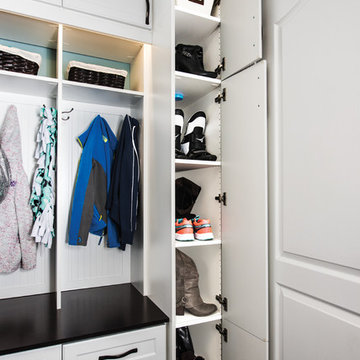
This mud room includes extra storage for footwear next to the main organization system. The vertical shoe closet features a space saving design intended to provide a lot of storage while using very little floor space. Extra deep shelves included with this cabinet can hold more than one pair of shoes, and spacing the shelves a little farther apart makes them perfect for tall items like boots. Closet doors keep everything out-of-sight, ensuring a neat and tidy look.
Designer - Gerry Ayala
Photo - Cathy Rabeler
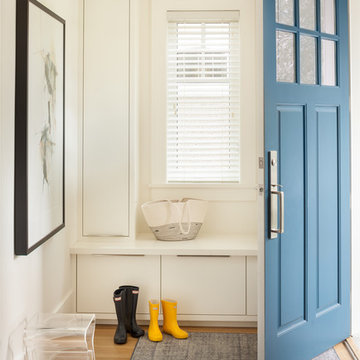
Barry Calhoun Photography
Sophie Burke Interior Design
На фото: маленькое фойе в стиле неоклассика (современная классика) с белыми стенами, светлым паркетным полом, одностворчатой входной дверью и синей входной дверью для на участке и в саду
На фото: маленькое фойе в стиле неоклассика (современная классика) с белыми стенами, светлым паркетным полом, одностворчатой входной дверью и синей входной дверью для на участке и в саду
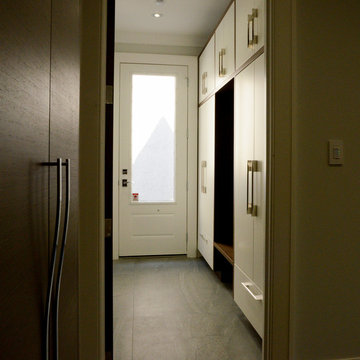
Edward Der-Boghossian
Although the kitchen looks fairly normal, the whole property had a triangular shape which made it a very difficult floor plan to work with. The triangular shape of the kitchen allowed an interesting shape island in the middle of the floor, as well as different sized pantries to accommodate the difficult floor plan.
The pull out drawers are made of birch with a dark walnut finish to match the rest of the cabinetry. We installed double uppers, and made the top layer of cabinetry deeper than the lower level, and also put some LED lighting in.
While the floor plan was tough to work with, the results turned out great.

Pale gray custom cabinetry and dark honed slate tiles offer a streamlined look in this compact mudroom. Coats and shoes are are out of sight, well organized in shallow cabinets.
Steve Ladner Photography
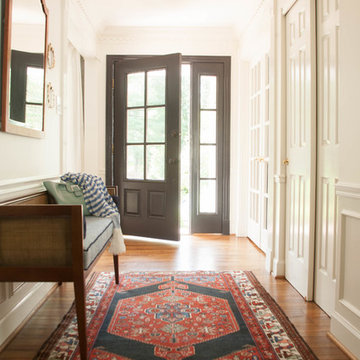
Even the entry to your home deserves some style. Customizing an off-the-shelf flush mount, painting the front door black and adding vintage furniture and accessories says welcome to all of your guests.
Little Black Door
Photo Credit: Suzanne Miller
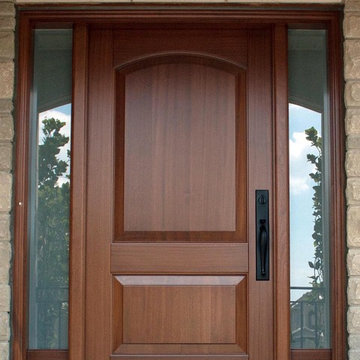
Пример оригинального дизайна: маленькая входная дверь в классическом стиле с бежевыми стенами, одностворчатой входной дверью и входной дверью из дерева среднего тона для на участке и в саду
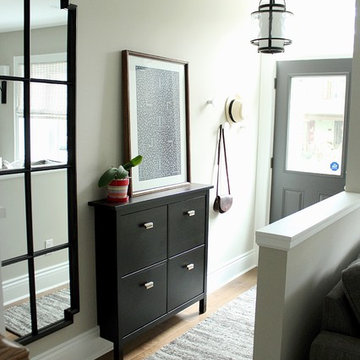
KMSalter Design
Стильный дизайн: маленькая прихожая со шкафом для обуви в стиле неоклассика (современная классика) с серыми стенами, паркетным полом среднего тона, одностворчатой входной дверью и серой входной дверью для на участке и в саду - последний тренд
Стильный дизайн: маленькая прихожая со шкафом для обуви в стиле неоклассика (современная классика) с серыми стенами, паркетным полом среднего тона, одностворчатой входной дверью и серой входной дверью для на участке и в саду - последний тренд
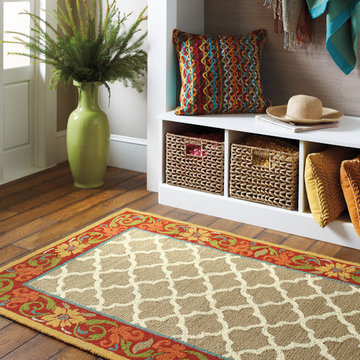
Company C
На фото: маленький тамбур в стиле модернизм с бежевыми стенами, паркетным полом среднего тона, одностворчатой входной дверью и белой входной дверью для на участке и в саду
На фото: маленький тамбур в стиле модернизм с бежевыми стенами, паркетным полом среднего тона, одностворчатой входной дверью и белой входной дверью для на участке и в саду
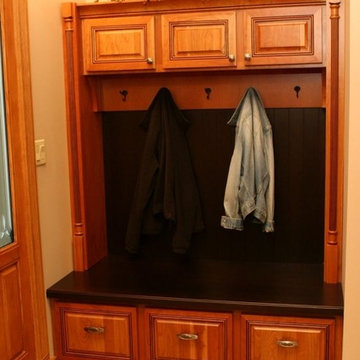
Boot bench placed in the foyer provides an easy space for guests to hang their coats & sit down to remove/put on their shoes
На фото: маленькое фойе в классическом стиле с бежевыми стенами, полом из винила, одностворчатой входной дверью и входной дверью из дерева среднего тона для на участке и в саду
На фото: маленькое фойе в классическом стиле с бежевыми стенами, полом из винила, одностворчатой входной дверью и входной дверью из дерева среднего тона для на участке и в саду

Стильный дизайн: маленькая входная дверь в классическом стиле с бежевыми стенами, бетонным полом, одностворчатой входной дверью и черной входной дверью для на участке и в саду - последний тренд
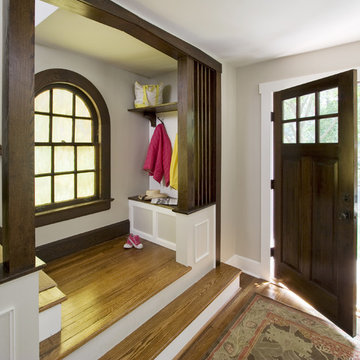
The new front door entryway now organizes the space in a way that is much more efficient. A small bench, hooks and shelf organize the homeowners belongings. New details were added at the stair to enhance the area. See before images at www.clawsonarchitects.com to understand the complete transformation.
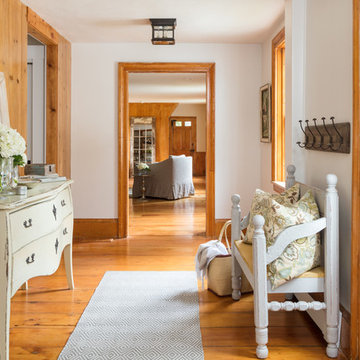
На фото: маленькая входная дверь в стиле кантри с белыми стенами, паркетным полом среднего тона, одностворчатой входной дверью, входной дверью из дерева среднего тона и коричневым полом для на участке и в саду с
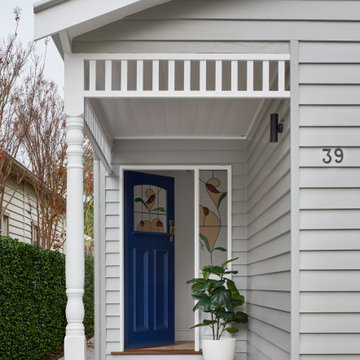
Стильный дизайн: маленькая входная дверь с одностворчатой входной дверью и синей входной дверью для на участке и в саду - последний тренд
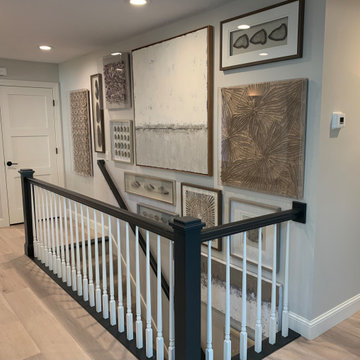
Front Entry Hallway and stairs to lower level with vinyl flooring, natural coastal art, gray walls
На фото: маленькая узкая прихожая в стиле неоклассика (современная классика) с серыми стенами, полом из винила, одностворчатой входной дверью, белой входной дверью и бежевым полом для на участке и в саду с
На фото: маленькая узкая прихожая в стиле неоклассика (современная классика) с серыми стенами, полом из винила, одностворчатой входной дверью, белой входной дверью и бежевым полом для на участке и в саду с
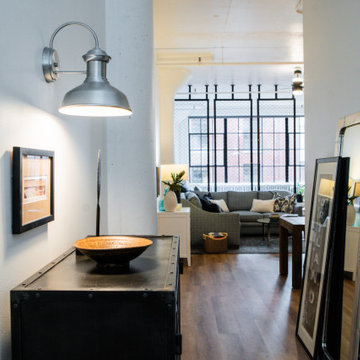
This little gem in Portland’s Pearl District needed some defined living areas, without sacrificing the natural light from the windows along the far wall.
These windows are the only source of natural light here. With the dreary, gray Portland winters, we needed to do everything we could to leverage the light.
Маленькая прихожая с одностворчатой входной дверью для на участке и в саду – фото дизайна интерьера
9