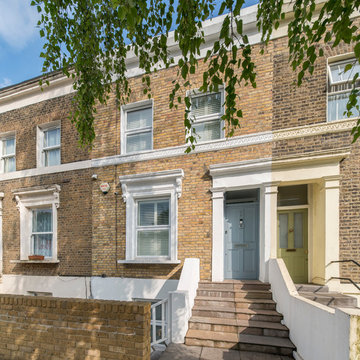Маленькая прихожая для на участке и в саду – фото дизайна интерьера с высоким бюджетом
Сортировать:
Бюджет
Сортировать:Популярное за сегодня
161 - 180 из 2 474 фото
1 из 3
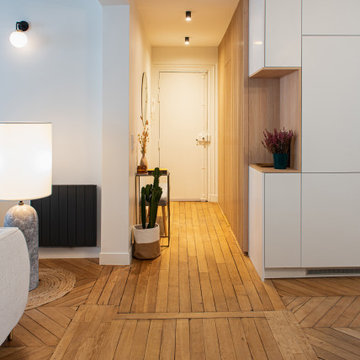
Стильный дизайн: маленькое фойе в стиле модернизм с паркетным полом среднего тона, белой входной дверью и стенами из вагонки для на участке и в саду - последний тренд
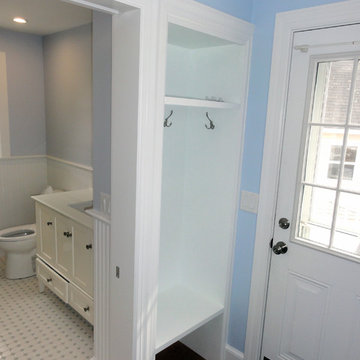
Идея дизайна: маленький тамбур в морском стиле с синими стенами и светлым паркетным полом для на участке и в саду
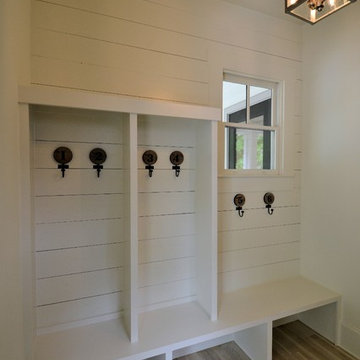
На фото: маленький тамбур в современном стиле с белыми стенами, светлым паркетным полом и бежевым полом для на участке и в саду с
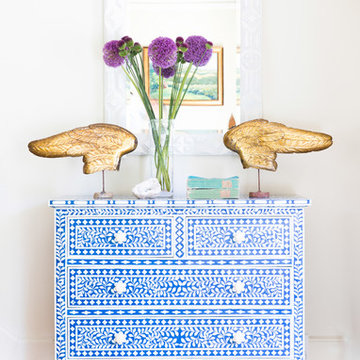
Tramp art mirror, blue bone inlaid dresser, 17th century Venetian angel wings, Photo by: Justin Buell
Пример оригинального дизайна: маленькое фойе в стиле неоклассика (современная классика) с бежевыми стенами, светлым паркетным полом, одностворчатой входной дверью и белой входной дверью для на участке и в саду
Пример оригинального дизайна: маленькое фойе в стиле неоклассика (современная классика) с бежевыми стенами, светлым паркетным полом, одностворчатой входной дверью и белой входной дверью для на участке и в саду
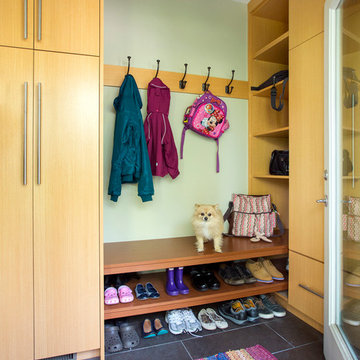
The re-designed floor plan provides a separate mudroom at the back entry. With tile floors and plenty of storage, this mudroom is highly functional for this multi-generational family.
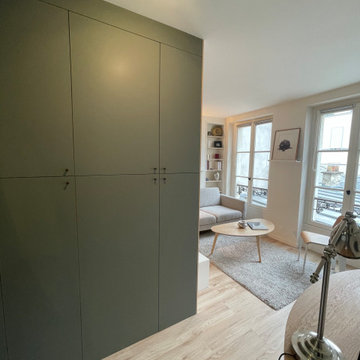
25 m2 entièrement repensés pour que chaque chose ait sa place, chaque sous espace soit un espace en soi tout en conservant un volume important et une lumière donnant l'impression d'espace

This 1956 John Calder Mackay home had been poorly renovated in years past. We kept the 1400 sqft footprint of the home, but re-oriented and re-imagined the bland white kitchen to a midcentury olive green kitchen that opened up the sight lines to the wall of glass facing the rear yard. We chose materials that felt authentic and appropriate for the house: handmade glazed ceramics, bricks inspired by the California coast, natural white oaks heavy in grain, and honed marbles in complementary hues to the earth tones we peppered throughout the hard and soft finishes. This project was featured in the Wall Street Journal in April 2022.

Пример оригинального дизайна: маленький тамбур в классическом стиле с белыми стенами, полом из известняка, одностворчатой входной дверью, белой входной дверью и бежевым полом для на участке и в саду
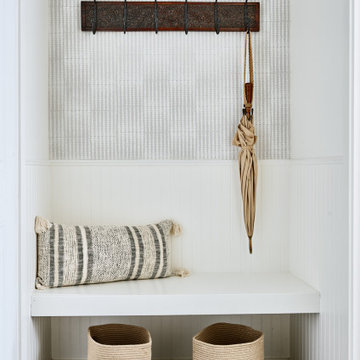
Our clients came to us with a house that did not inspire them but which they knew had the potential to give them everything that they dreamed of.
They trusted in our approach and process and over the course of the year we designed and gut renovated the first floor of their home to address the seen items and unseen structural needs including: a new custom kitchen with walk-in pantry and functional island, new living room space and full master bathroom with large custom shower, updated living room and dining, re-facing and redesign of their fireplace and stairs to the second floor, new wide-plank white oaks floors throughout, interior painting, new trim and mouldings throughout.

This cozy lake cottage skillfully incorporates a number of features that would normally be restricted to a larger home design. A glance of the exterior reveals a simple story and a half gable running the length of the home, enveloping the majority of the interior spaces. To the rear, a pair of gables with copper roofing flanks a covered dining area that connects to a screened porch. Inside, a linear foyer reveals a generous staircase with cascading landing. Further back, a centrally placed kitchen is connected to all of the other main level entertaining spaces through expansive cased openings. A private study serves as the perfect buffer between the homes master suite and living room. Despite its small footprint, the master suite manages to incorporate several closets, built-ins, and adjacent master bath complete with a soaker tub flanked by separate enclosures for shower and water closet. Upstairs, a generous double vanity bathroom is shared by a bunkroom, exercise space, and private bedroom. The bunkroom is configured to provide sleeping accommodations for up to 4 people. The rear facing exercise has great views of the rear yard through a set of windows that overlook the copper roof of the screened porch below.
Builder: DeVries & Onderlinde Builders
Interior Designer: Vision Interiors by Visbeen
Photographer: Ashley Avila Photography

This mudroom/laundry room was designed to accommodate all who reside within - cats included! This custom cabinet was designed to house the litter box. This remodel and addition was designed and built by Meadowlark Design+Build in Ann Arbor, Michigan. Photo credits Sean Carter
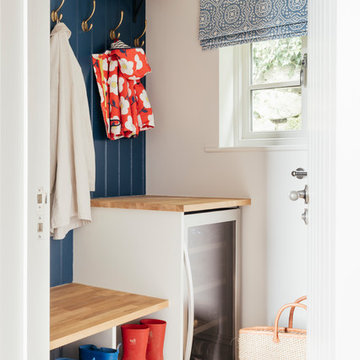
Идея дизайна: маленький тамбур в морском стиле с синими стенами, полом из известняка и бежевым полом для на участке и в саду
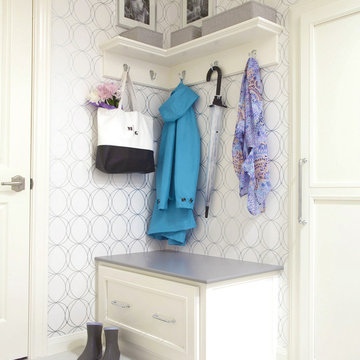
Added small mud room space in Laundry Room. Modern wallcovering Graham and Brown. Porcelain Tile Floors Fabrique from Daltile. Dash and Albert rug, Custom shelving with hooks. Baldwin Door handles.
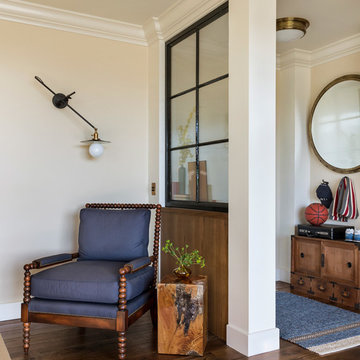
Photography by Laura Hull.
Свежая идея для дизайна: маленькая прихожая в стиле неоклассика (современная классика) для на участке и в саду - отличное фото интерьера
Свежая идея для дизайна: маленькая прихожая в стиле неоклассика (современная классика) для на участке и в саду - отличное фото интерьера
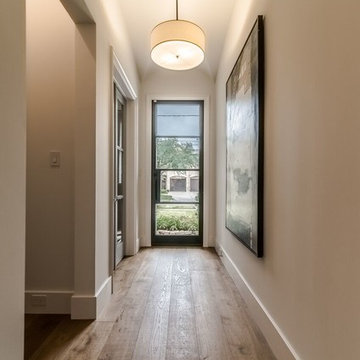
Пример оригинального дизайна: маленькая прихожая в стиле неоклассика (современная классика) с белыми стенами, светлым паркетным полом, одностворчатой входной дверью и черной входной дверью для на участке и в саду
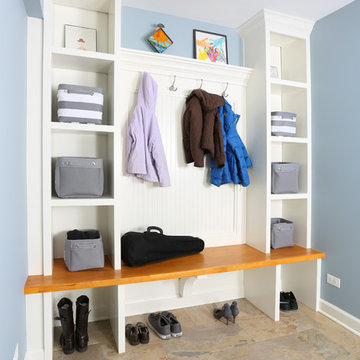
This dedicated mud room with custom built cubbies improved the functionality of the home. The custom-built cubbie system was designed with the owner's specific needs in mind, including outlets for charging phones and other technology.
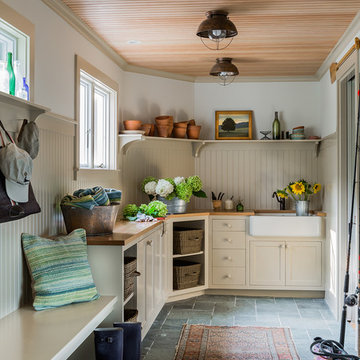
Michael J. Lee Photography
Пример оригинального дизайна: маленький тамбур в стиле кантри с белыми стенами, одностворчатой входной дверью, бетонным полом и серым полом для на участке и в саду
Пример оригинального дизайна: маленький тамбур в стиле кантри с белыми стенами, одностворчатой входной дверью, бетонным полом и серым полом для на участке и в саду
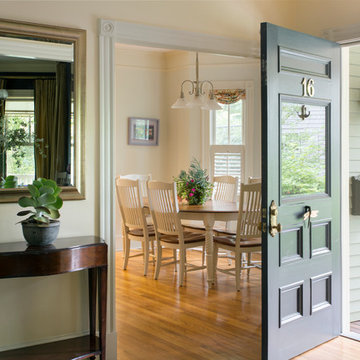
Looking at this home today, you would never know that the project began as a poorly maintained duplex. Luckily, the homeowners saw past the worn façade and engaged our team to uncover and update the Victorian gem that lay underneath. Taking special care to preserve the historical integrity of the 100-year-old floor plan, we returned the home back to its original glory as a grand, single family home.
The project included many renovations, both small and large, including the addition of a a wraparound porch to bring the façade closer to the street, a gable with custom scrollwork to accent the new front door, and a more substantial balustrade. Windows were added to bring in more light and some interior walls were removed to open up the public spaces to accommodate the family’s lifestyle.
You can read more about the transformation of this home in Old House Journal: http://www.cummingsarchitects.com/wp-content/uploads/2011/07/Old-House-Journal-Dec.-2009.pdf
Photo Credit: Eric Roth

Photography: Stacy Zarin Goldberg
На фото: маленькое фойе в современном стиле с белыми стенами, полом из керамогранита и коричневым полом для на участке и в саду с
На фото: маленькое фойе в современном стиле с белыми стенами, полом из керамогранита и коричневым полом для на участке и в саду с
Маленькая прихожая для на участке и в саду – фото дизайна интерьера с высоким бюджетом
9
