Маленькая прихожая для на участке и в саду – фото дизайна интерьера
Сортировать:
Бюджет
Сортировать:Популярное за сегодня
141 - 160 из 1 282 фото
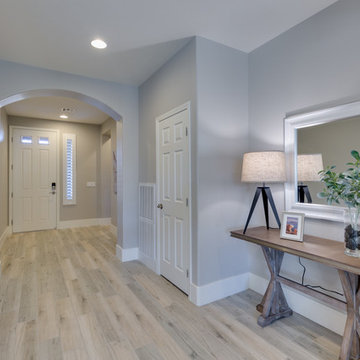
Идея дизайна: маленькое фойе в стиле неоклассика (современная классика) с серыми стенами, полом из керамогранита, одностворчатой входной дверью, коричневой входной дверью и разноцветным полом для на участке и в саду
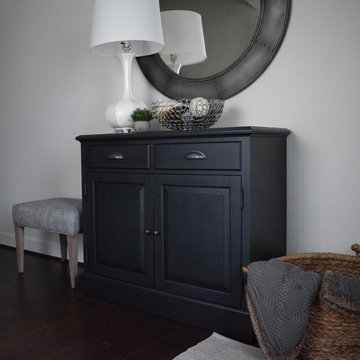
Mixing materials and textures in the Entryway is the perfect way to create a welcoming feeling into my client's townhouse. The pewter painted entry chest, zinc coated mirror, and nubby fabric on the ottoman work together in color, yet contrast in texture. The crisp white lamp is the added pop of contrast this space needs to feel fresh.
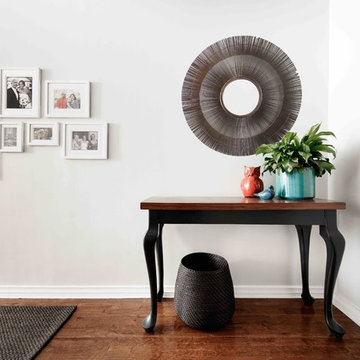
A welcoming entry hall has been created through the use of thoughtful furniture placement, creating a beautiful and very functional place to receive keys, bags and shoes for this young family and their guests.
Photography: Hindenburg Dalhoff Photography
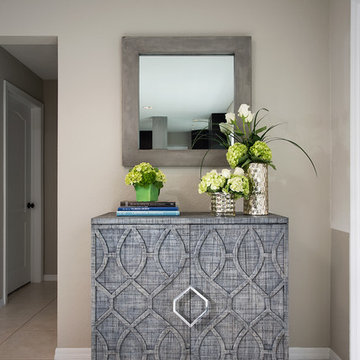
Photographer: Gabriel Rosario
Источник вдохновения для домашнего уюта: маленькая узкая прихожая в стиле ретро с бежевыми стенами, полом из керамической плитки, одностворчатой входной дверью и белой входной дверью для на участке и в саду
Источник вдохновения для домашнего уюта: маленькая узкая прихожая в стиле ретро с бежевыми стенами, полом из керамической плитки, одностворчатой входной дверью и белой входной дверью для на участке и в саду
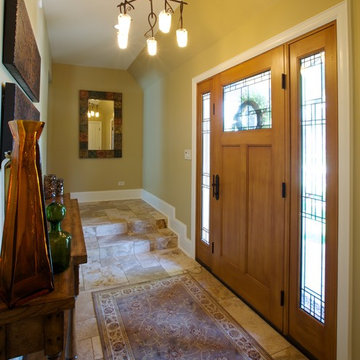
The clients came to LaMantia requesting a more grand arrival to their home. They yearned for a large Foyer and LaMantia architect, Gail Lowry, designed a jewel. This lovely home, on the north side of Chicago, had an existing off-center and set-back entry. Lowry viewed this set-back area as an excellent opportunity to enclose and add to the interior of the home in the form of a Foyer.
Before
Before
Before
Before
With the front entrance now stepped forward and centered, the addition of an Arched Portico dressed with stone pavers and tapered columns gave new life to this home.
The final design incorporated and re-purposed many existing elements. The original home entry and two steps remain in the same location, but now they are interior elements. The original steps leading to the front door are now located within the Foyer and finished with multi-sized travertine tiles that lead the visitor from the Foyer to the main level of the home.
After
After
After
After
After
After
The details for the exterior were also meticulously thought through. The arch of the existing center dormer was the key to the portico design. Lowry, distressed with the existing combination of “busy” brick and stone on the façade of the home, designed a quieter, more reserved facade when the dark stained, smooth cedar siding of the second story dormers was repeated at the new entry.
Visitors to this home are now first welcomed under the sheltering Portico and then, once again, when they enter the sunny warmth of the Foyer.
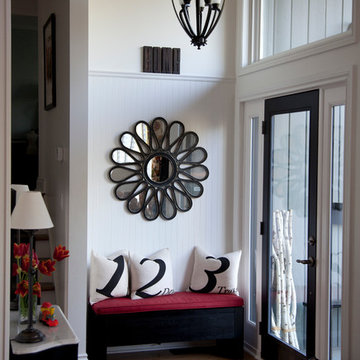
The rooms in this compact and colourful family home feel spacious thanks to soaring ceilings and large windows. The bold artwork served as inspiration for the decor of the home's tiny main floor that includes a front entrance, living room, dining room and kitchen all in just under 600 square feet. This home is featured in the Spring 2013 issue of Canadian Home Trends Magazine. Interior Design by Lori Steeves of Simply Home Decorating.
photo by Jonathan Hayward
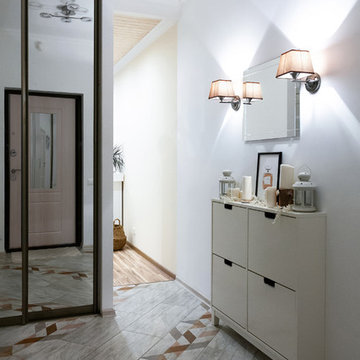
Галкина Ольга
На фото: маленькая узкая прихожая со шкафом для обуви в скандинавском стиле с белыми стенами, полом из керамогранита, одностворчатой входной дверью, входной дверью из светлого дерева и бежевым полом для на участке и в саду с
На фото: маленькая узкая прихожая со шкафом для обуви в скандинавском стиле с белыми стенами, полом из керамогранита, одностворчатой входной дверью, входной дверью из светлого дерева и бежевым полом для на участке и в саду с
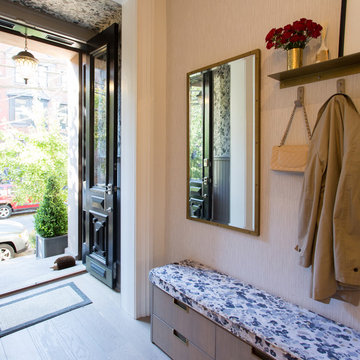
Lovely entry vestibule with wood paneling and wallpapered upper walls and ceiling. Matching upholstery at the custom bench which houses drawers for all the necessities. Hooks for coats and a decorative mirror to check yourself before you head out the door!
Interior Design Credit: J Laurie Design
Photo Credit: Blackstock Photography
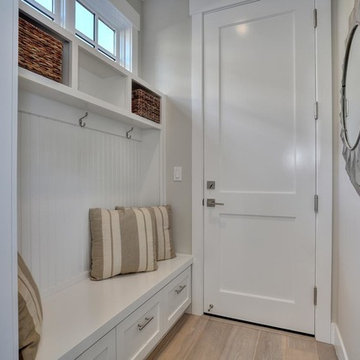
Mud room, bench seat, cubbie storage
Источник вдохновения для домашнего уюта: маленький тамбур в стиле неоклассика (современная классика) с серыми стенами, светлым паркетным полом и одностворчатой входной дверью для на участке и в саду
Источник вдохновения для домашнего уюта: маленький тамбур в стиле неоклассика (современная классика) с серыми стенами, светлым паркетным полом и одностворчатой входной дверью для на участке и в саду
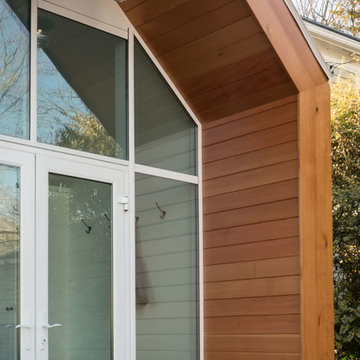
Jamaica Plain, MA -- "Sunroom mudroom." This back entry expansion project transformed a cramped doorway into a welcoming and functional vestibule for this bustling family home.
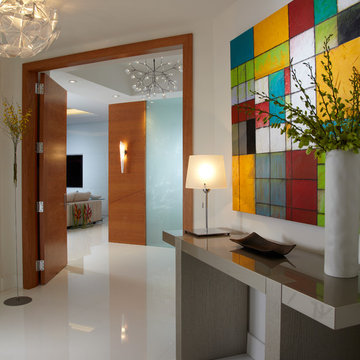
Doors - Contemporary - modern Interior Designers Firm in Miami at your service.
Welcoming guests into your home is always great. What a better way to welcome them, than with impeccable custom wood doors to make a statement for when they walk in – whether it be into a room, a bathroom or your main entrance.
We at J Design Group take great pride in incorporating the most modern materials and finishes for our custom doors.
Whether you want to enhance your entrance, bedrooms or bathrooms, our team of experts will help you choose the right style and finish. One of the best ways to bring an entire design together in your home is through the use of statement doors, and with contrasting elements, you can turn your home into the luxurious place you have always wanted it to be.
We welcome you to take a look at some of our past door jobs. As you can see, doors are a great way to decorate the interior of your home or office space. We invite you to give our office a call today to schedule your appointment with one of our design experts. We will work one-on-one with you to ensure that we create the right look in every room throughout your home.
Give J. Design Group a call today to discuss all different options and to receive a free consultation.
Give J. Design Group a call today to discuss all different options and to receive a free consultation.
Your friendly Interior design firm in Miami at your service.
Contemporary - Modern Interior designs.
Top Interior Design Firm in Miami – Coral Gables.
Door,
Doors,
Double Door,
Glass Door,
Wood Door,
Architectural Door,
Powder Room,
Powder Rooms,
Panel,
Panels,
Paneling,
Wall Panels,
Wall Paneling,
Wood Panels,
Glass Panels,
Bedroom,
Bedrooms,
Bed,
Queen bed,
King Bed,
Single bed,
House Interior Designer,
House Interior Designers,
Home Interior Designer,
Home Interior Designers,
Residential Interior Designer,
Residential Interior Designers,
Modern Interior Designers,
Miami Beach Designers,
Best Miami Interior Designers,
Miami Beach Interiors,
Luxurious Design in Miami,
Top designers,
Deco Miami,
Luxury interiors,
Miami modern,
Interior Designer Miami,
Contemporary Interior Designers,
Coco Plum Interior Designers,
Miami Interior Designer,
Sunny Isles Interior Designers,
Pinecrest Interior Designers,
Interior Designers Miami,
J Design Group interiors,
South Florida designers,
Best Miami Designers,
Miami interiors,
Miami décor,
Miami Beach Luxury Interiors,
Miami Interior Design,
Miami Interior Design Firms,
Beach front,
Top Interior Designers,
top décor,
Top Miami Decorators,
Miami luxury condos,
Top Miami Interior Decorators,
Top Miami Interior Designers,
Modern Designers in Miami,
modern interiors,
Modern,
Pent house design,
white interiors,
Miami, South Miami, Miami Beach, South Beach, Williams Island, Sunny Isles, Surfside, Fisher Island, Aventura, Brickell, Brickell Key, Key Biscayne, Coral Gables, CocoPlum, Coconut Grove, Pinecrest, Miami Design District, Golden Beach, Downtown Miami, Miami Interior Designers, Miami Interior Designer, Interior Designers Miami, Modern Interior Designers, Modern Interior Designer, Modern interior decorators, Contemporary Interior Designers, Interior decorators, Interior decorator, Interior designer, Interior designers, Luxury, modern, best, unique, real estate, decor
J Design Group – Miami Interior Design Firm – Modern – Contemporary
Contact us: (305) 444-4611
www.JDesignGroup.com
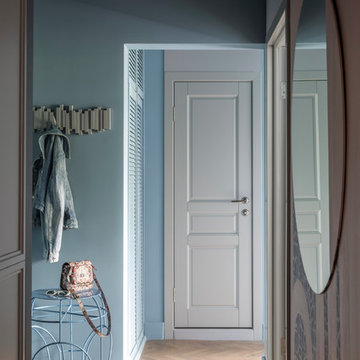
Евгений Кулибаба
На фото: маленькая узкая прихожая в современном стиле с синими стенами, светлым паркетным полом, одностворчатой входной дверью, белой входной дверью и коричневым полом для на участке и в саду
На фото: маленькая узкая прихожая в современном стиле с синими стенами, светлым паркетным полом, одностворчатой входной дверью, белой входной дверью и коричневым полом для на участке и в саду
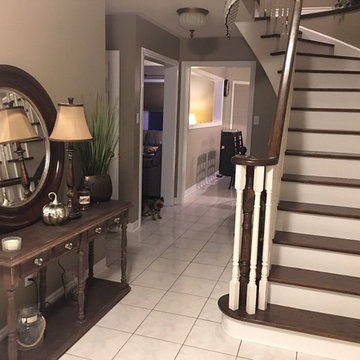
На фото: маленькая узкая прихожая в стиле неоклассика (современная классика) с серыми стенами, полом из керамической плитки и белым полом для на участке и в саду с
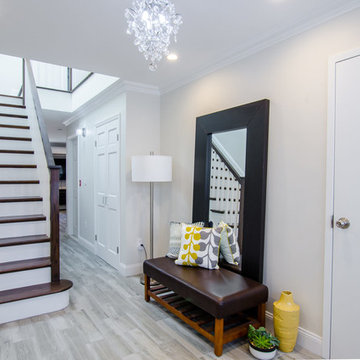
NY Real Estate Photography
Пример оригинального дизайна: маленькое фойе в стиле неоклассика (современная классика) с белыми стенами, полом из керамогранита и серым полом для на участке и в саду
Пример оригинального дизайна: маленькое фойе в стиле неоклассика (современная классика) с белыми стенами, полом из керамогранита и серым полом для на участке и в саду
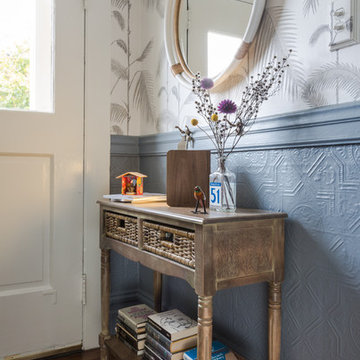
Entry
Sara Essex Bradley
На фото: маленькое фойе в стиле фьюжн с серыми стенами, паркетным полом среднего тона, одностворчатой входной дверью и белой входной дверью для на участке и в саду
На фото: маленькое фойе в стиле фьюжн с серыми стенами, паркетным полом среднего тона, одностворчатой входной дверью и белой входной дверью для на участке и в саду
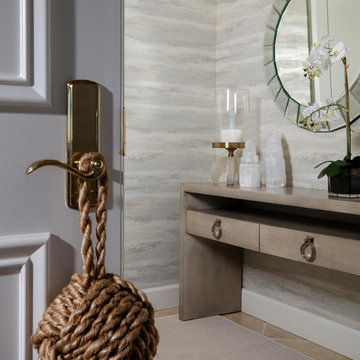
Blaine Johnathan Photography
Идея дизайна: маленькое фойе в стиле неоклассика (современная классика) с серыми стенами, полом из травертина, двустворчатой входной дверью, белой входной дверью и бежевым полом для на участке и в саду
Идея дизайна: маленькое фойе в стиле неоклассика (современная классика) с серыми стенами, полом из травертина, двустворчатой входной дверью, белой входной дверью и бежевым полом для на участке и в саду
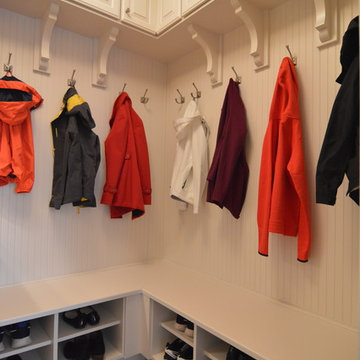
This point of entry provided a nice amount of space for a mudroom with antique white maple cabinetry, bead board paneling, corbels, double coat hooks, bench seating and multiple cubbies for shoe storage as well as mudroom sink and sink vanity.
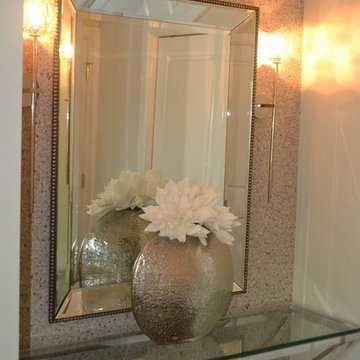
The Bedroom Entry provided a beautiful first and last impression.
Идея дизайна: маленькая прихожая в стиле модернизм для на участке и в саду
Идея дизайна: маленькая прихожая в стиле модернизм для на участке и в саду
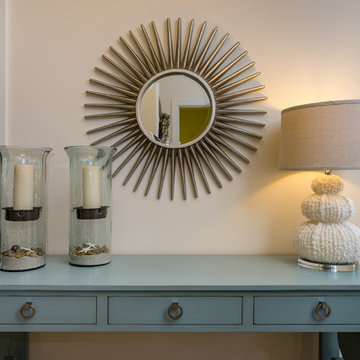
Matt Parvin Photography
Идея дизайна: маленькое фойе: освещение в морском стиле с бежевыми стенами, паркетным полом среднего тона, одностворчатой входной дверью и белой входной дверью для на участке и в саду
Идея дизайна: маленькое фойе: освещение в морском стиле с бежевыми стенами, паркетным полом среднего тона, одностворчатой входной дверью и белой входной дверью для на участке и в саду
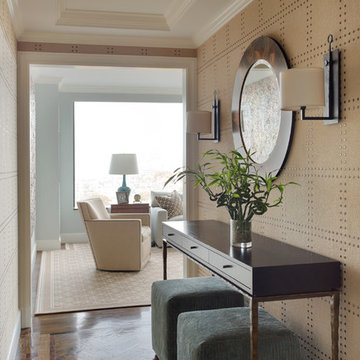
Penthouse entry, custom millwork suite
Adams + Beasley Associates,
Custom Builders :
Photo by Eric Roth :
Interior Design by Lewis Interiors
Идея дизайна: маленькая узкая прихожая: освещение в классическом стиле с бежевыми стенами и паркетным полом среднего тона для на участке и в саду
Идея дизайна: маленькая узкая прихожая: освещение в классическом стиле с бежевыми стенами и паркетным полом среднего тона для на участке и в саду
Маленькая прихожая для на участке и в саду – фото дизайна интерьера
8