Маленькая прачечная с зелеными фасадами для на участке и в саду – фото дизайна интерьера
Сортировать:
Бюджет
Сортировать:Популярное за сегодня
101 - 120 из 182 фото
1 из 3
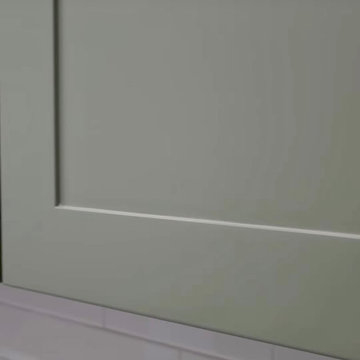
Источник вдохновения для домашнего уюта: маленькая отдельная, прямая прачечная с фасадами в стиле шейкер, зелеными фасадами и столешницей из ламината для на участке и в саду
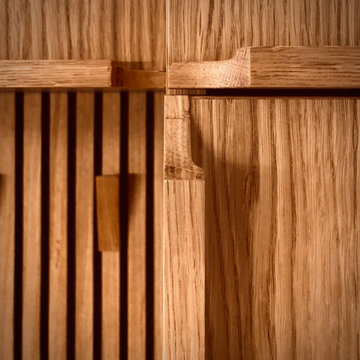
Close up of integrated oak handles. Slatted oak panel with hooks.
Идея дизайна: маленькая угловая универсальная комната в современном стиле с монолитной мойкой, фасадами с утопленной филенкой, зелеными фасадами, столешницей из кварцита, белыми стенами, полом из керамической плитки, со скрытой стиральной машиной, бежевым полом и белой столешницей для на участке и в саду
Идея дизайна: маленькая угловая универсальная комната в современном стиле с монолитной мойкой, фасадами с утопленной филенкой, зелеными фасадами, столешницей из кварцита, белыми стенами, полом из керамической плитки, со скрытой стиральной машиной, бежевым полом и белой столешницей для на участке и в саду

Sleek, contemporary elements of laminate and stone combine to create an efficient, stylish and affordable space. The accent subway tiles make a focal impact and add interest in texture and tone.
Doors & Panels-Polytec "Topiary" smooth finish
Benchtops - Caesarstone "Symphony Grey"
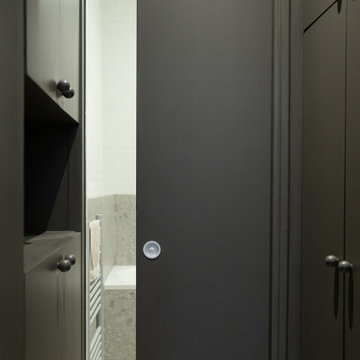
Rendez-vous au cœur du 9ème arrondissement à quelques pas de notre agence parisienne, pour découvrir un appartement haussmannien de 72m2 entièrement rénové dans un esprit chaleureux, design et coloré.
Dès l’entrée le ton est donné ! Dans cet appartement parisien, courbes et couleurs naturelles sont à l’honneur. Acheté dans son jus car inhabité depuis plusieurs années, nos équipes ont pris plaisir à lui donner un vrai coup d’éclat. Le couloir de l’entrée qui mène à la cuisine a été peint d’un vert particulièrement doux « Ombre Pelvoux » qui se marie au beige mat des nouvelles façades Havstorp Ikea et à la crédence en mosaïque signée Winckelmans. Notre coup de cœur dans ce projet : les deux arches créées dans la pièce de vie pour ouvrir le salon sur la salle à manger, initialement cloisonnés.
L’avantage de rénover un appartement délabré ? Partir de zéro et tout recommencer. Pour ce projet, rien n’a été laissé au hasard. Le brief des clients : optimiser les espaces et multiplier les rangements. Dans la chambre parentale, notre menuisier a créé un bloc qui intègre neufs tiroirs et deux penderies toute hauteur, ainsi que deux petits placards avec tablette de part et d’autre du lit qui font office de chevets. Quant au couloir qui mène à la salle de bain principale, une petite buanderie se cache dans des placards et permet à toute la famille de profiter d’une pièce spacieuse avec baignoire, double vasque et grand miroir !
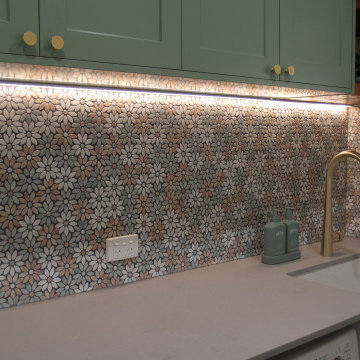
На фото: маленькая прямая прачечная в современном стиле с с полувстраиваемой мойкой (с передним бортиком), фасадами в стиле шейкер, зелеными фасадами, столешницей из бетона, фартуком из плитки мозаики, бежевыми стенами, темным паркетным полом, со стиральной и сушильной машиной рядом, коричневым полом и серой столешницей для на участке и в саду с
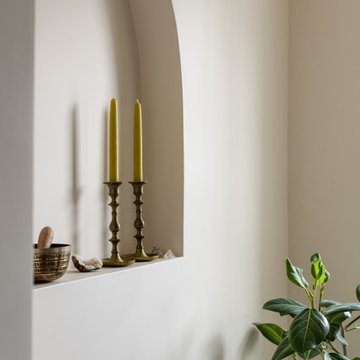
Свежая идея для дизайна: маленькая прямая универсальная комната в стиле неоклассика (современная классика) с открытыми фасадами, зелеными фасадами, деревянной столешницей, белыми стенами, полом из керамической плитки, с сушильной машиной на стиральной машине и розовым полом для на участке и в саду - отличное фото интерьера
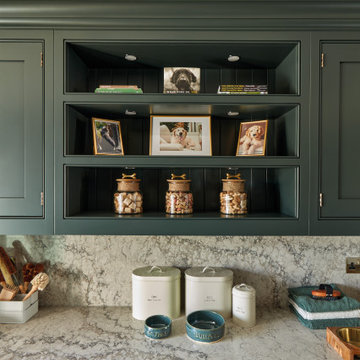
Our dark green boot room and utility has been designed for all seasons, incorporating open and closed storage for muddy boots, bags, various outdoor items and cleaning products.
No boot room is complete without bespoke bench seating. In this instance, we've introduced a warm and contrasting walnut seat, offering a cosy perch and additional storage below.
To add a heritage feel, we've embraced darker tones, walnut details and burnished brass Antrim handles, bringing beauty to this practical room.

The Granada Hills ADU project was designed from the beginning to be a replacement home for the aging mother and father of this wonderful client.
The goal was to reach the max. allowed ADU size but at the same time to not affect the backyard with a pricey addition and not to build up and block the hillside view of the property.
The final trick was a combination of all 3 options!
We converted an extra-large 3 car garage, added about 300sq. half on the front and half on the back and the biggest trick was incorporating the existing main house guest bedroom and bath into the mix.
Final result was an amazingly large and open 1100+sq 2Br+2Ba with a dedicated laundry/utility room and huge vaulted ceiling open space for the kitchen, living room and dining area.
Since the parents were reaching an age where assistance will be required the entire home was done with ADA requirements in mind, both bathrooms are fully equipped with many helpful grab bars and both showers are curb less so no need to worry about a step.
It’s hard to notice by the photos by the roof is a hip roof, this means exposed beams, king post and huge rafter beams that were covered with real oak wood and stained to create a contrasting effect to the lighter and brighter wood floor and color scheme.
Systems wise we have a brand new electrical 3.5-ton AC unit, a 400 AMP new main panel with 2 new sub panels and of course my favorite an 80amp electrical tankless water heater and recirculation pump.
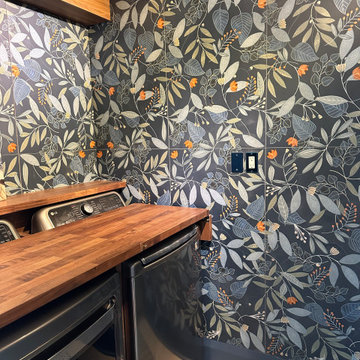
Above the washer/dryer, we installed a full-length shelf that matches the counter. The bulkhead for the dryer vent was clad in the same wood tying everything together.
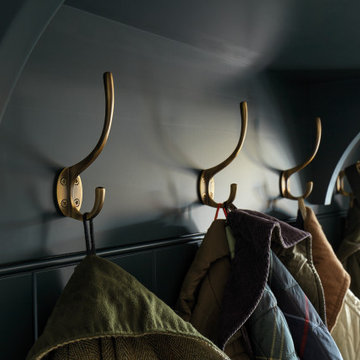
Our dark green boot room and utility has been designed for all seasons, incorporating open and closed storage for muddy boots, bags, various outdoor items and cleaning products.
No boot room is complete without bespoke bench seating. In this instance, we've introduced a warm and contrasting walnut seat, offering a cosy perch and additional storage below.
To add a heritage feel, we've embraced darker tones, walnut details and burnished brass Antrim handles, bringing beauty to this practical room.
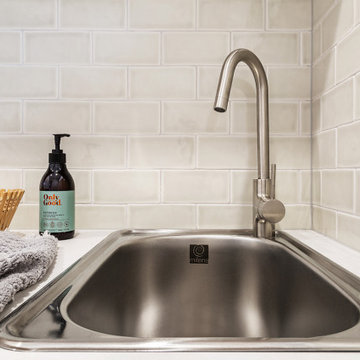
На фото: маленькая отдельная, прямая прачечная в современном стиле с накладной мойкой, плоскими фасадами, зелеными фасадами, столешницей из кварцевого агломерата, полом из керамической плитки и серой столешницей для на участке и в саду с
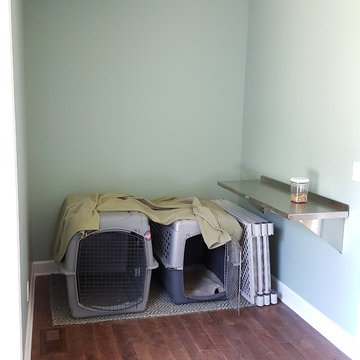
На фото: маленькая прямая универсальная комната в классическом стиле с зелеными фасадами, паркетным полом среднего тона, со стиральной и сушильной машиной рядом и коричневым полом для на участке и в саду с
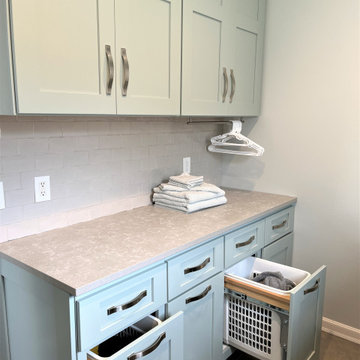
Cabinetry: Starmark
Style: Milan w/ Five Piece Drawer Headers
Finish: Crystal Fog
Countertop: (Lakeside Surfaces) Atlantis High Rise Textured Quartz
Sink: (Customer’s Own)
Hardware: (Hardware Resources) Milan in Satin Nickel
Floor Tile: (Existing)
Backsplash Tile: (Customer’s Own
Designer: Devon Moore
Contractor: Paul Carson
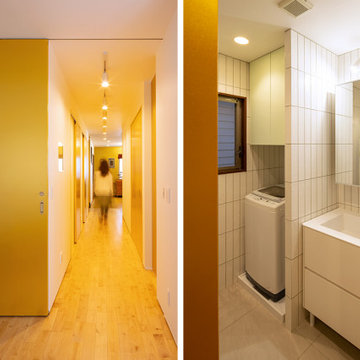
白いタイルの脱衣所と廊下
Пример оригинального дизайна: маленькая угловая универсальная комната в современном стиле с монолитной мойкой, плоскими фасадами, зелеными фасадами, столешницей из кварцевого агломерата, белым фартуком, фартуком из плитки кабанчик, белыми стенами, полом из керамической плитки, со стиральной машиной с сушилкой, серым полом и белой столешницей для на участке и в саду
Пример оригинального дизайна: маленькая угловая универсальная комната в современном стиле с монолитной мойкой, плоскими фасадами, зелеными фасадами, столешницей из кварцевого агломерата, белым фартуком, фартуком из плитки кабанчик, белыми стенами, полом из керамической плитки, со стиральной машиной с сушилкой, серым полом и белой столешницей для на участке и в саду
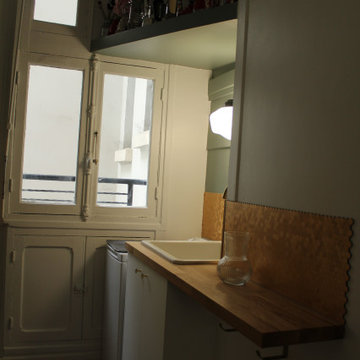
Renovation d' une micro cuisine tout en conservant les éléments anciens comme les carreaux de ciment au sol, une étagère mural en biseau ou le frigo intégré,

Transforming a traditional laundry room from drab to fab, this makeover kept the structural integrity intact, essential for its dual function as a storm shelter. With clever design, we maximized the space by adding extensive storage solutions and introducing a secondary fridge for extra convenience. The result is a functional, yet stylish laundry area that meets the client's needs without compromising on safety or aesthetic appeal.
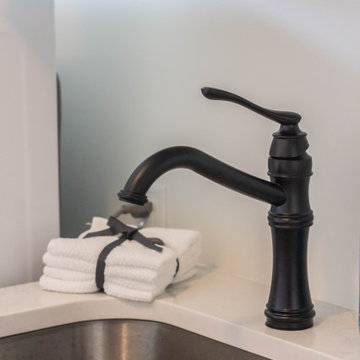
Стильный дизайн: маленькая отдельная, параллельная прачечная в стиле неоклассика (современная классика) с врезной мойкой, фасадами в стиле шейкер, зелеными фасадами, столешницей из кварцита, белыми стенами, полом из линолеума, со стиральной и сушильной машиной рядом, черным полом и белой столешницей для на участке и в саду - последний тренд
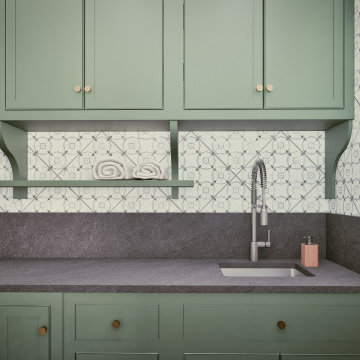
Свежая идея для дизайна: маленькая отдельная, угловая прачечная в стиле неоклассика (современная классика) с одинарной мойкой, фасадами с декоративным кантом, зелеными фасадами, столешницей из талькохлорита, разноцветными стенами, со стиральной и сушильной машиной рядом, серой столешницей и панелями на стенах для на участке и в саду - отличное фото интерьера
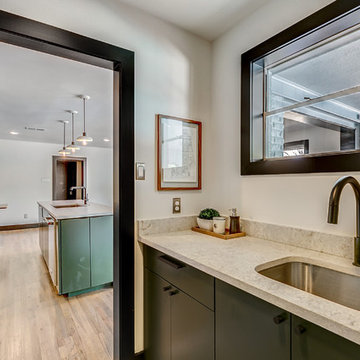
Идея дизайна: маленькая отдельная, параллельная прачечная в современном стиле с врезной мойкой, плоскими фасадами, зелеными фасадами, столешницей из кварцита, белыми стенами, полом из керамической плитки, со стиральной и сушильной машиной рядом и серым полом для на участке и в саду
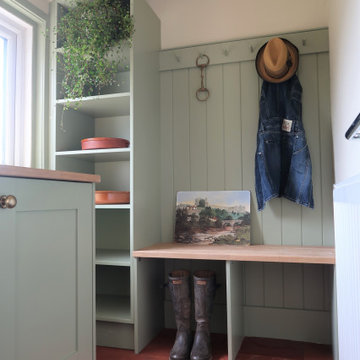
A compact utility, laundry and boot room featuring a hidden wc behind the curtain. Project carried out for the attached cottage to Duddleswell Tea rooms, Ashdown Forest.
Маленькая прачечная с зелеными фасадами для на участке и в саду – фото дизайна интерьера
6