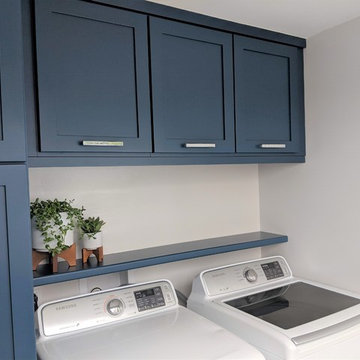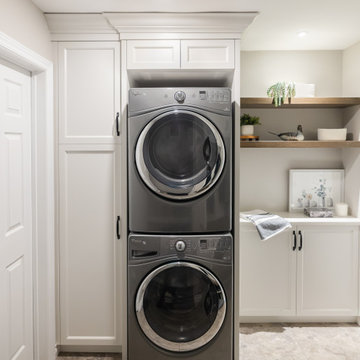Маленькая прачечная с серым полом для на участке и в саду – фото дизайна интерьера
Сортировать:
Бюджет
Сортировать:Популярное за сегодня
141 - 160 из 1 075 фото
1 из 3

In order to fit in a full sized W/D, we reconfigured the layout, as the new washer & dryer could not be side by side. By removing a sink, the storage increased to include a pull out for detergents, and 2 large drop down wire hampers.

Пример оригинального дизайна: маленькая прямая кладовка в морском стиле с фасадами в стиле шейкер, белыми фасадами, столешницей из кварцита, белыми стенами, полом из винила, со скрытой стиральной машиной, серым полом, белой столешницей и потолком из вагонки для на участке и в саду

Photo: Meghan Bob Photography
На фото: маленькая отдельная прачечная в стиле модернизм с серыми фасадами, столешницей из кварцевого агломерата, белыми стенами, светлым паркетным полом, со стиральной и сушильной машиной рядом, серым полом, серой столешницей и врезной мойкой для на участке и в саду с
На фото: маленькая отдельная прачечная в стиле модернизм с серыми фасадами, столешницей из кварцевого агломерата, белыми стенами, светлым паркетным полом, со стиральной и сушильной машиной рядом, серым полом, серой столешницей и врезной мойкой для на участке и в саду с

Multi-Functional and beautiful Laundry/Mudroom. Laundry folding space above the washer/drier with pull out storage in between. Storage for cleaning and other items above the washer/drier.

Step into a world of timeless elegance and practical sophistication with our custom cabinetry designed for the modern laundry room. Nestled within the confines of a space boasting lofty 10-foot ceilings, this bespoke arrangement effortlessly blends form and function to elevate your laundering experience to new heights.
At the heart of the room lies a stacked washer and dryer unit, seamlessly integrated into the cabinetry. Standing tall against the expansive backdrop, the cabinetry surrounding the appliances is crafted with meticulous attention to detail. Each cabinet is adorned with opulent gold knobs, adding a touch of refined luxury to the utilitarian space. The rich, dark green hue of the cabinetry envelops the room in an aura of understated opulence, lending a sense of warmth and depth to the environment.
Above the washer and dryer, a series of cabinets provide ample storage for all your laundry essentials. With sleek, minimalist design lines and the same lustrous gold hardware, these cabinets offer both practicality and visual appeal. A sink cabinet stands adjacent, offering a convenient spot for tackling stubborn stains and delicate hand-washables. Its smooth surface and seamless integration into the cabinetry ensure a cohesive aesthetic throughout the room.
Complementing the structured elegance of the cabinetry are floating shelves crafted from exquisite white oak. These shelves offer a perfect balance of functionality and style, providing a display space for decorative accents or practical storage for frequently used items. Their airy design adds a sense of openness to the room, harmonizing effortlessly with the lofty proportions of the space.
In this meticulously curated laundry room, every element has been thoughtfully selected to create a sanctuary of efficiency and beauty. From the custom cabinetry in striking dark green with gilded accents to the organic warmth of white oak floating shelves, every detail harmonizes to create a space that transcends mere utility, inviting you to embrace the art of domestic indulgence.

Fun and playful utility, laundry room with WC, cloak room.
Свежая идея для дизайна: маленькая отдельная, прямая прачечная в стиле неоклассика (современная классика) с монолитной мойкой, плоскими фасадами, зелеными фасадами, столешницей из кварцита, розовым фартуком, фартуком из керамической плитки, зелеными стенами, светлым паркетным полом, со стиральной и сушильной машиной рядом, серым полом, белой столешницей и обоями на стенах для на участке и в саду - отличное фото интерьера
Свежая идея для дизайна: маленькая отдельная, прямая прачечная в стиле неоклассика (современная классика) с монолитной мойкой, плоскими фасадами, зелеными фасадами, столешницей из кварцита, розовым фартуком, фартуком из керамической плитки, зелеными стенами, светлым паркетным полом, со стиральной и сушильной машиной рядом, серым полом, белой столешницей и обоями на стенах для на участке и в саду - отличное фото интерьера

photography: Viktor Ramos
На фото: маленькая отдельная, параллельная прачечная в современном стиле с врезной мойкой, плоскими фасадами, белыми фасадами, столешницей из кварцевого агломерата, белым фартуком, полом из керамогранита, серым полом и белой столешницей для на участке и в саду
На фото: маленькая отдельная, параллельная прачечная в современном стиле с врезной мойкой, плоскими фасадами, белыми фасадами, столешницей из кварцевого агломерата, белым фартуком, полом из керамогранита, серым полом и белой столешницей для на участке и в саду

This small garage entry functions as the mudroom as well as the laundry room. The space once featured the swing of the garage entry door, as well as the swing of the door that connects it to the foyer hall. We replaced the hallway entry door with a barn door, allowing us to have easier access to cabinets. We also incorporated a stackable washer & dryer to open up counter space and more cabinet storage. We created a mudroom on the opposite side of the laundry area with a small bench, coat hooks and a mix of adjustable shelving and closed storage.
Photos by Spacecrafting Photography

The wash room is always a great place to wash and clean our most loyal friends. If your dog is larger, keeping your wash station on the floor is a smarter idea. You can create more floor space by taking advantage of height by using stack washer/dryer units instead of having side by side machines. Then you’ll have more room to lay out a shower pan that fits your available space and your dog. If you have a small friend, we recommend you to keep the washing station high for your comfort so you will not have lean down. We designed a project for our great friends. You can find practical solutions for your homes with us.

Two adjoining challenging small spaces with three functions transformed into one great space: Laundry Room, Full Bathroom & Utility Room.
Идея дизайна: маленькая параллельная универсальная комната в классическом стиле с врезной мойкой, фасадами с выступающей филенкой, бежевыми фасадами, столешницей из кварцевого агломерата, бежевыми стенами, полом из винила, с сушильной машиной на стиральной машине, серым полом и белой столешницей для на участке и в саду
Идея дизайна: маленькая параллельная универсальная комната в классическом стиле с врезной мойкой, фасадами с выступающей филенкой, бежевыми фасадами, столешницей из кварцевого агломерата, бежевыми стенами, полом из винила, с сушильной машиной на стиральной машине, серым полом и белой столешницей для на участке и в саду

Restructure Studio's Brookhaven Remodel updated the entrance and completely reconfigured the living, dining and kitchen areas, expanding the laundry room and adding a new powder bath. Guests now enter the home into the newly-assigned living space, while an open kitchen occupies the center of the home.

The existing laundry room needed a total face-lift, including new white cabinetry; new GE appliances and a large laundry tub sink to facilitate easily completed chores. The large scale, 24” floor tiles help create a roomy feeling, so as not to feel trapped in what seemed like a dungeon previously. Unexpected lighting of a hanging, chain lantern adds to the brightness and character to a workspace.
Photography - Grey Crawford

This laundry room features mint color custom cabinetry, brass/ crystal hardware, and capiz shell backsplash.
Пример оригинального дизайна: маленькая отдельная прачечная в морском стиле с с полувстраиваемой мойкой (с передним бортиком), фасадами с утопленной филенкой, столешницей из кварцита, белым фартуком, белыми стенами, белой столешницей, синими фасадами, фартуком из плитки мозаики и серым полом для на участке и в саду
Пример оригинального дизайна: маленькая отдельная прачечная в морском стиле с с полувстраиваемой мойкой (с передним бортиком), фасадами с утопленной филенкой, столешницей из кварцита, белым фартуком, белыми стенами, белой столешницей, синими фасадами, фартуком из плитки мозаики и серым полом для на участке и в саду

Creating more Storage for everything in this small space was the challenge!
Tall linen cabinets and cleaning supplies, makes this space beautiful & functional.

Photo: Meghan Bob Photography
Свежая идея для дизайна: маленькая отдельная, параллельная прачечная в стиле модернизм с накладной мойкой, серыми фасадами, столешницей из кварцевого агломерата, белыми стенами, светлым паркетным полом, со стиральной и сушильной машиной рядом, серым полом и серой столешницей для на участке и в саду - отличное фото интерьера
Свежая идея для дизайна: маленькая отдельная, параллельная прачечная в стиле модернизм с накладной мойкой, серыми фасадами, столешницей из кварцевого агломерата, белыми стенами, светлым паркетным полом, со стиральной и сушильной машиной рядом, серым полом и серой столешницей для на участке и в саду - отличное фото интерьера

Just off the main hall from our Baker's Kitchen project was a dark little laundry room that also served as the main entry from the garage. By adding cement tiles, cheerful navy cabinets and a butcher block counter, we transformed the space into a bright laundry room that also provides a warm welcome to the house.

Love this stylish AND practical laundry closed on the second floor - close to the bedrooms for easy access but hidden behind the double doors.
Источник вдохновения для домашнего уюта: маленькая прямая кладовка в современном стиле с врезной мойкой, фасадами с выступающей филенкой, белыми фасадами, белыми стенами, полом из керамической плитки, с сушильной машиной на стиральной машине и серым полом для на участке и в саду
Источник вдохновения для домашнего уюта: маленькая прямая кладовка в современном стиле с врезной мойкой, фасадами с выступающей филенкой, белыми фасадами, белыми стенами, полом из керамической плитки, с сушильной машиной на стиральной машине и серым полом для на участке и в саду

Stephanie London Photography
Пример оригинального дизайна: маленькая прачечная в стиле неоклассика (современная классика) с врезной мойкой, фасадами в стиле шейкер, белыми фасадами, мраморной столешницей, полом из керамической плитки, со стиральной и сушильной машиной рядом, серым полом и бежевыми стенами для на участке и в саду
Пример оригинального дизайна: маленькая прачечная в стиле неоклассика (современная классика) с врезной мойкой, фасадами в стиле шейкер, белыми фасадами, мраморной столешницей, полом из керамической плитки, со стиральной и сушильной машиной рядом, серым полом и бежевыми стенами для на участке и в саду

Laundry room with custom made pull-out storage for easy access.
На фото: маленькая отдельная, прямая прачечная в стиле модернизм с фасадами с выступающей филенкой, белыми фасадами, столешницей из кварцевого агломерата, белыми стенами, полом из керамогранита, с сушильной машиной на стиральной машине, серым полом и серой столешницей для на участке и в саду с
На фото: маленькая отдельная, прямая прачечная в стиле модернизм с фасадами с выступающей филенкой, белыми фасадами, столешницей из кварцевого агломерата, белыми стенами, полом из керамогранита, с сушильной машиной на стиральной машине, серым полом и серой столешницей для на участке и в саду с

Идея дизайна: маленькая прямая универсальная комната в стиле неоклассика (современная классика) с фасадами с утопленной филенкой, белыми фасадами, столешницей из кварцевого агломерата, белыми стенами, полом из винила, с сушильной машиной на стиральной машине, серым полом и белой столешницей для на участке и в саду
Маленькая прачечная с серым полом для на участке и в саду – фото дизайна интерьера
8