Маленькая прачечная с с полувстраиваемой мойкой (с передним бортиком) для на участке и в саду – фото дизайна интерьера
Сортировать:
Бюджет
Сортировать:Популярное за сегодня
161 - 180 из 351 фото
1 из 3
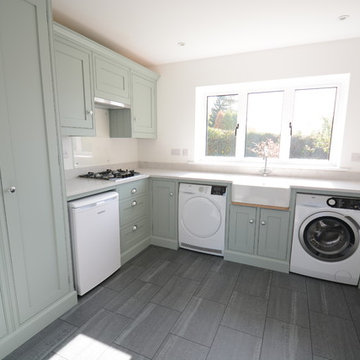
На фото: маленькая угловая прачечная в стиле кантри с с полувстраиваемой мойкой (с передним бортиком), фасадами с декоративным кантом, зелеными фасадами, столешницей из кварцита, белыми стенами, полом из керамогранита, черным полом и белой столешницей для на участке и в саду
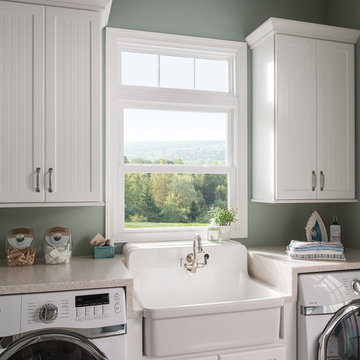
На фото: маленькая прямая кладовка в классическом стиле с с полувстраиваемой мойкой (с передним бортиком), фасадами в стиле шейкер, белыми фасадами, серыми стенами, со стиральной и сушильной машиной рядом и бежевой столешницей для на участке и в саду с
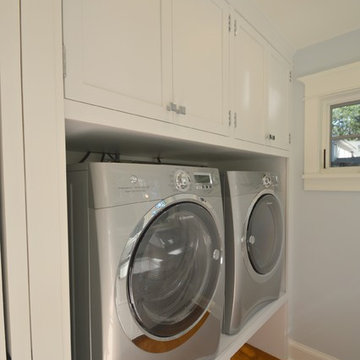
Свежая идея для дизайна: маленькая прачечная в классическом стиле с с полувстраиваемой мойкой (с передним бортиком), фасадами в стиле шейкер, белыми фасадами, мраморной столешницей, белыми стенами, паркетным полом среднего тона, со стиральной и сушильной машиной рядом, коричневым полом и серой столешницей для на участке и в саду - отличное фото интерьера
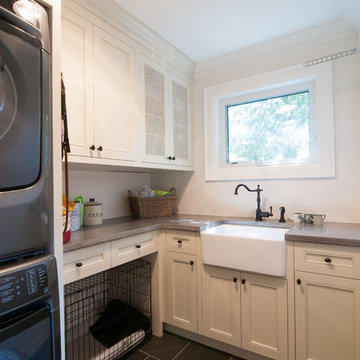
На фото: маленькая отдельная, угловая прачечная в стиле кантри с с сушильной машиной на стиральной машине, с полувстраиваемой мойкой (с передним бортиком), фасадами в стиле шейкер, белыми фасадами, столешницей из кварцевого агломерата, белыми стенами и полом из керамической плитки для на участке и в саду с
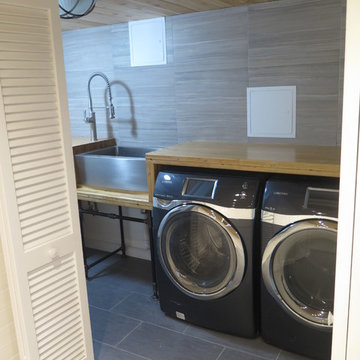
Reclaimed maple bowling alley slab counter tops with a stainless steel farm style sink on a 3/4" black pipe stand and tiled backsplash. Restoration Hardware lights and utility access doors can be seen.
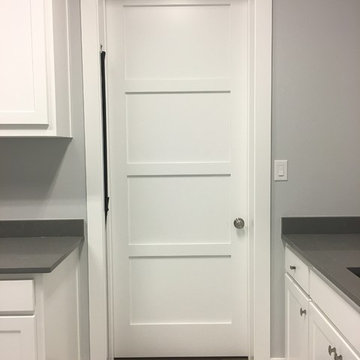
Here the gate is fully retracted and the door is completely shut. The gate is able to go further back flush with the trim, but for picture purposes it is a little bit exposed.
A patent pending in-wall retractable HIDEAGATE in conjunction with a traditional swinging door. This was installed in a custom build by Drew Walling Custom Homes. Located in the mudroom/laundry room. The clients did not want to close off their dogs completely when they were "put up", but also wanted the ability to use a traditional swinging door to close off the laundry room when the dogs were at play or entertaining. Best of both worlds here!
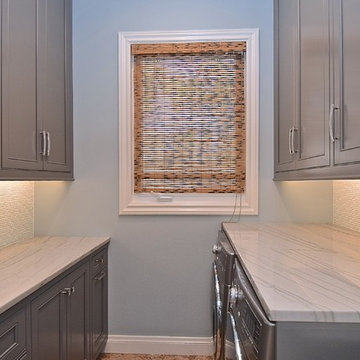
This home was built by the client in 2000. Mom decided it's time for an elegant and functional update since the kids are now teens, with the eldest in college. The marble flooring is throughout all of the home so that was the palette that needed to coordinate with all the new materials and furnishings.
It's always fun when a client wants to make their laundry room a special place. The homeowner wanted a laundry room as beautiful as her kitchen with lots of folding counter space. We also included a kitty cutout for the litter box to both conceal it and keep out the pups. There is also a pull out trash, plenty of organized storage space, a hidden clothes rod and a charming farm sink. Glass tile was placed on the backsplash above the marble tops for added glamor.
The cabinetry is painted Gauntlet Gray by Sherwin Williams.
design and layout by Missi Bart, Renaissance Design Studio.
photography of finished spaces by Rick Ambrose, iSeeHomes
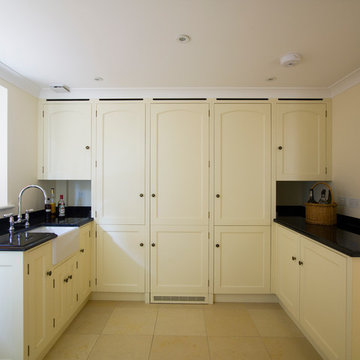
Tim Wood
Источник вдохновения для домашнего уюта: маленькая п-образная универсальная комната в стиле неоклассика (современная классика) с с полувстраиваемой мойкой (с передним бортиком), фасадами с утопленной филенкой, белыми фасадами, белыми стенами, полом из известняка и со скрытой стиральной машиной для на участке и в саду
Источник вдохновения для домашнего уюта: маленькая п-образная универсальная комната в стиле неоклассика (современная классика) с с полувстраиваемой мойкой (с передним бортиком), фасадами с утопленной филенкой, белыми фасадами, белыми стенами, полом из известняка и со скрытой стиральной машиной для на участке и в саду
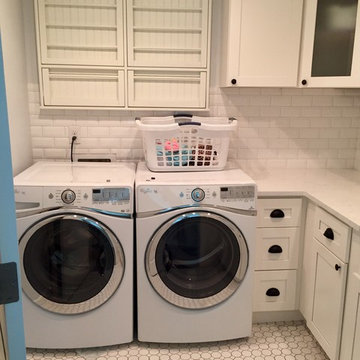
Стильный дизайн: маленькая отдельная, параллельная прачечная в стиле кантри с с полувстраиваемой мойкой (с передним бортиком), фасадами в стиле шейкер, белыми фасадами, столешницей из кварцевого агломерата, серыми стенами, полом из керамогранита, со стиральной и сушильной машиной рядом и белым полом для на участке и в саду - последний тренд
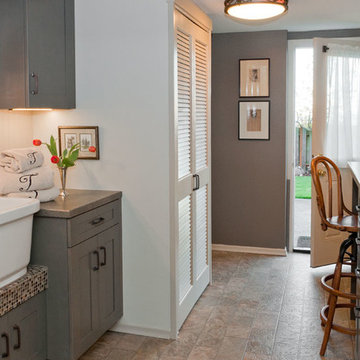
Design and Remodel by Trisa & Co. Interior Design and Pantry and Latch.
Eric Neurath Photography, Styled by Trisa Katsikapes.
Пример оригинального дизайна: маленькая параллельная универсальная комната в стиле кантри с с полувстраиваемой мойкой (с передним бортиком), фасадами в стиле шейкер, серыми фасадами, столешницей из ламината, серыми стенами, полом из винила и с сушильной машиной на стиральной машине для на участке и в саду
Пример оригинального дизайна: маленькая параллельная универсальная комната в стиле кантри с с полувстраиваемой мойкой (с передним бортиком), фасадами в стиле шейкер, серыми фасадами, столешницей из ламината, серыми стенами, полом из винила и с сушильной машиной на стиральной машине для на участке и в саду
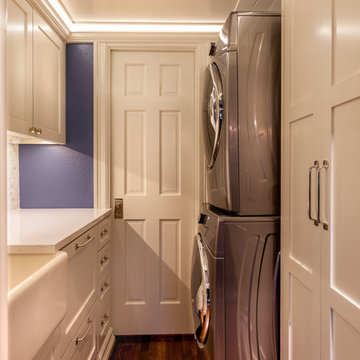
LAIR Architectural + Interior Photography
Идея дизайна: маленькая отдельная, параллельная прачечная в классическом стиле с с полувстраиваемой мойкой (с передним бортиком), фасадами с утопленной филенкой, белыми фасадами, столешницей из кварцита, синими стенами, паркетным полом среднего тона и с сушильной машиной на стиральной машине для на участке и в саду
Идея дизайна: маленькая отдельная, параллельная прачечная в классическом стиле с с полувстраиваемой мойкой (с передним бортиком), фасадами с утопленной филенкой, белыми фасадами, столешницей из кварцита, синими стенами, паркетным полом среднего тона и с сушильной машиной на стиральной машине для на участке и в саду
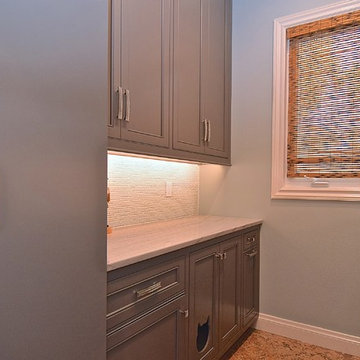
This home was built by the client in 2000. Mom decided it's time for an elegant and functional update since the kids are now teens, with the eldest in college. The marble flooring is throughout all of the home so that was the palette that needed to coordinate with all the new materials and furnishings.
It's always fun when a client wants to make their laundry room a special place. The homeowner wanted a laundry room as beautiful as her kitchen with lots of folding counter space. We also included a kitty cutout for the litter box to both conceal it and keep out the pups. There is also a pull out trash, plenty of organized storage space, a hidden clothes rod and a charming farm sink. Glass tile was placed on the backsplash above the marble tops for added glamor.
The cabinetry is painted Gauntlet Gray by Sherwin Williams.
design and layout by Missi Bart, Renaissance Design Studio.
photography of finished spaces by Rick Ambrose, iSeeHomes
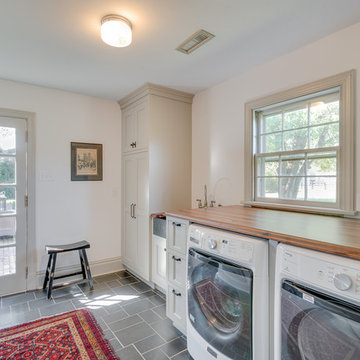
Источник вдохновения для домашнего уюта: маленькая отдельная, прямая прачечная с с полувстраиваемой мойкой (с передним бортиком), фасадами с утопленной филенкой, деревянной столешницей, белыми стенами, полом из сланца и со стиральной и сушильной машиной рядом для на участке и в саду
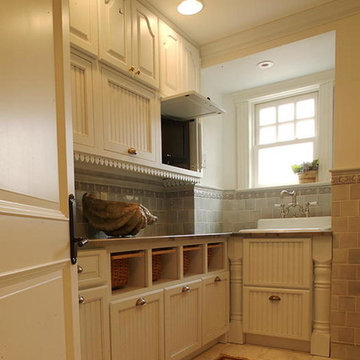
White bead board cabinets with newel posts. Farm style sink and faucet
Свежая идея для дизайна: маленькая угловая универсальная комната в стиле кантри с белыми фасадами, бежевыми стенами, полом из керамической плитки, с полувстраиваемой мойкой (с передним бортиком), фасадами с декоративным кантом, гранитной столешницей и со стиральной и сушильной машиной рядом для на участке и в саду - отличное фото интерьера
Свежая идея для дизайна: маленькая угловая универсальная комната в стиле кантри с белыми фасадами, бежевыми стенами, полом из керамической плитки, с полувстраиваемой мойкой (с передним бортиком), фасадами с декоративным кантом, гранитной столешницей и со стиральной и сушильной машиной рядом для на участке и в саду - отличное фото интерьера

Стильный дизайн: маленькая прямая кладовка в современном стиле с с полувстраиваемой мойкой (с передним бортиком), фасадами в стиле шейкер, серыми фасадами, столешницей из кварцита, серыми стенами, полом из керамогранита, с сушильной машиной на стиральной машине, серым полом и белой столешницей для на участке и в саду - последний тренд
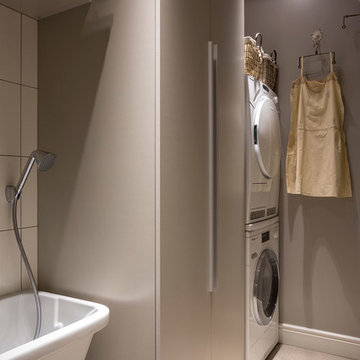
Интерьер - Татьяна Иванова
Фотограф - Евгений Кулибаба
Свежая идея для дизайна: маленькая отдельная прачечная в классическом стиле с плоскими фасадами, серыми стенами, полом из керамогранита, с сушильной машиной на стиральной машине, бежевым полом и с полувстраиваемой мойкой (с передним бортиком) для на участке и в саду - отличное фото интерьера
Свежая идея для дизайна: маленькая отдельная прачечная в классическом стиле с плоскими фасадами, серыми стенами, полом из керамогранита, с сушильной машиной на стиральной машине, бежевым полом и с полувстраиваемой мойкой (с передним бортиком) для на участке и в саду - отличное фото интерьера
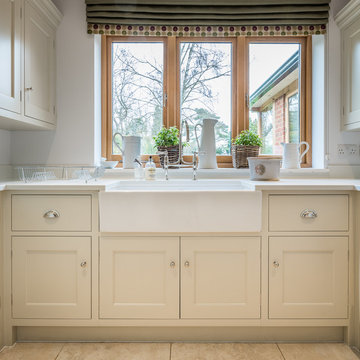
A beautiful and functional space, this bespoke modern country style utility room was handmade at our Hertfordshire workshop. A contemporary take on a farmhouse kitchen and hand painted in light grey creating a elegant and timeless cabinetry.
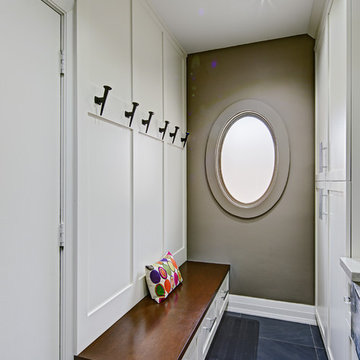
The Minton Mudroom Design features Lucvaa’s Norwood door-style (also known as shaker) in solid maple with a Dove paint finish. This unit features Emtek’s Juneau Crystal knobs, which were used for the drawers in the mudroom.
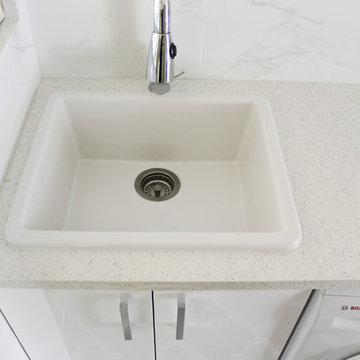
Ceramic Laundry Sink
Идея дизайна: маленькая прямая прачечная в стиле модернизм с с полувстраиваемой мойкой (с передним бортиком), открытыми фасадами, белыми фасадами, столешницей из кварцевого агломерата, белыми стенами, полом из керамогранита и разноцветным полом для на участке и в саду
Идея дизайна: маленькая прямая прачечная в стиле модернизм с с полувстраиваемой мойкой (с передним бортиком), открытыми фасадами, белыми фасадами, столешницей из кварцевого агломерата, белыми стенами, полом из керамогранита и разноцветным полом для на участке и в саду
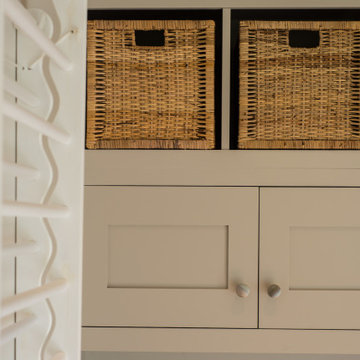
As part of a commission for a bespoke kitchen, we maximised this additional space for a utility boot room. The upper tier cabinets were designed to take a selection of storage baskets.
Маленькая прачечная с с полувстраиваемой мойкой (с передним бортиком) для на участке и в саду – фото дизайна интерьера
9