Маленькая прачечная с разноцветным полом для на участке и в саду – фото дизайна интерьера
Сортировать:
Бюджет
Сортировать:Популярное за сегодня
121 - 140 из 358 фото
1 из 3
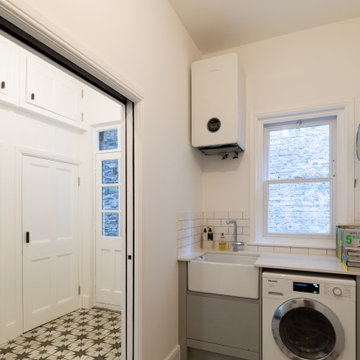
Источник вдохновения для домашнего уюта: маленькая параллельная универсальная комната в стиле модернизм с с полувстраиваемой мойкой (с передним бортиком), плоскими фасадами, серыми фасадами, белыми стенами, полом из керамической плитки, с сушильной машиной на стиральной машине, белой столешницей, фартуком из керамической плитки и разноцветным полом для на участке и в саду

Свежая идея для дизайна: маленькая прямая универсальная комната в морском стиле с накладной мойкой, фасадами в стиле шейкер, белыми фасадами, столешницей из кварцевого агломерата, зеленым фартуком, фартуком из керамической плитки, белыми стенами, полом из керамогранита, разноцветным полом, разноцветной столешницей и многоуровневым потолком для на участке и в саду - отличное фото интерьера
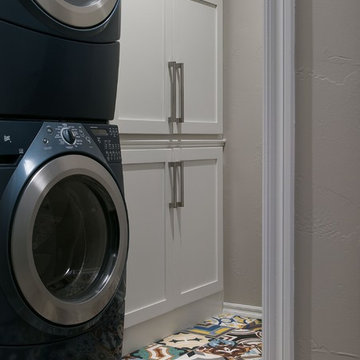
Voelker Photo
Пример оригинального дизайна: маленькая отдельная прачечная с фасадами в стиле шейкер, белыми фасадами, полом из керамогранита, с сушильной машиной на стиральной машине и разноцветным полом для на участке и в саду
Пример оригинального дизайна: маленькая отдельная прачечная с фасадами в стиле шейкер, белыми фасадами, полом из керамогранита, с сушильной машиной на стиральной машине и разноцветным полом для на участке и в саду
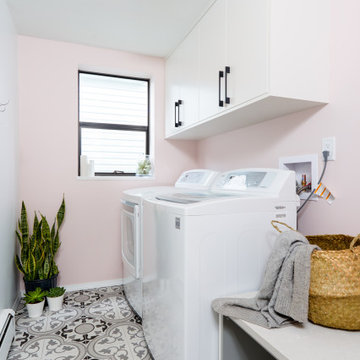
Пример оригинального дизайна: маленькая отдельная, прямая прачечная в современном стиле с плоскими фасадами, белыми фасадами, столешницей из кварцевого агломерата, розовыми стенами, полом из керамической плитки, со стиральной и сушильной машиной рядом, разноцветным полом и серой столешницей для на участке и в саду
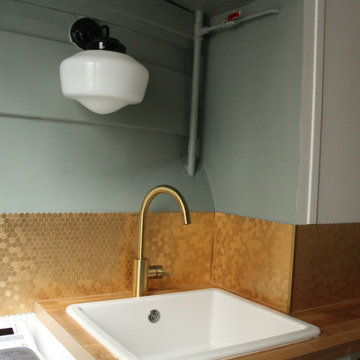
Renovation d' une micro cuisine tout en conservant les éléments anciens comme les carreaux de ciment au sol, une étagère mural en biseau ou le frigo intégré,
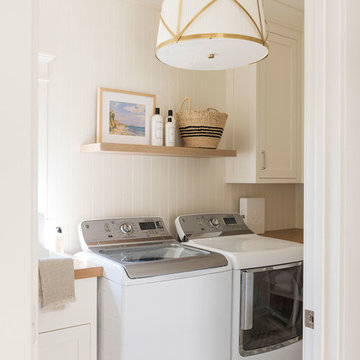
Стильный дизайн: маленькая отдельная, параллельная прачечная в морском стиле с полом из керамической плитки и разноцветным полом для на участке и в саду - последний тренд
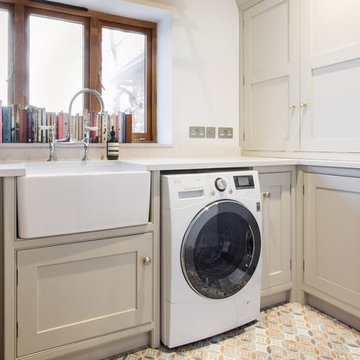
We see so many beautiful homes in so many amazing locations, but every now and then we step into a home that really does take our breath away!
Located on the most wonderfully serene country lane in the heart of East Sussex, Mr & Mrs Carter's home really is one of a kind. A period property originally built in the 14th century, it holds so much incredible history, and has housed many families over the hundreds of years. Burlanes were commissioned to design, create and install the kitchen and utility room, and a number of other rooms in the home, including the family bathroom, the master en-suite and dressing room, and bespoke shoe storage for the entrance hall.
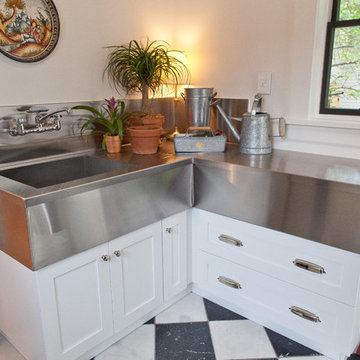
Designer: Joan Crall
Photos: Irish Luck Productions
This mudroom just off the kitchen is pure magic with the custom stainless top crowning Columbia European Frameless Cabinets, shaker style doors in Iceberg finish.
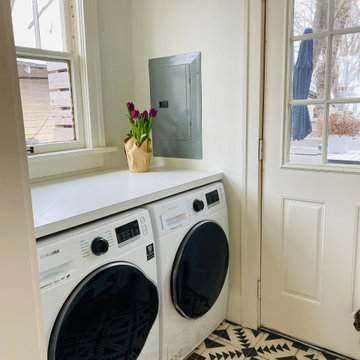
Small space but great impact. Installed a second set of washer dryers near the backdoor to complement the original ones in the basement. Convenient!

This mudroom/laundry area was dark and disorganized. We created some much needed storage, stacked the laundry to provide more space, and a seating area for this busy family. The random hexagon tile pattern on the floor was created using 3 different shades of the same tile. We really love finding ways to use standard materials in new and fun ways that heighten the design and make things look custom. We did the same with the floor tile in the front entry, creating a basket-weave/plaid look with a combination of tile colours and sizes. A geometric light fixture and some fun wall hooks finish the space.

We maximized the available space with double-height wall units extending up to the ceiling. The room's functionality was further enhanced by incorporating a Dryaway laundry drying system, comprised of pull-out racks, underfloor heating, and a conveniently located dehumidifier - plumbed in under the sink with a custom-cut vent in the side panel.
These well-thought-out details allowed for efficient laundry procedures in a compact yet highly functional space.
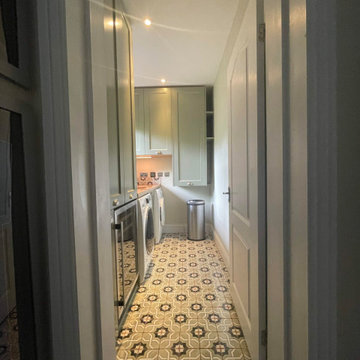
Пример оригинального дизайна: маленькая параллельная прачечная в современном стиле с фасадами разных видов, зелеными фасадами, деревянной столешницей, бежевыми стенами, полом из керамической плитки и разноцветным полом для на участке и в саду
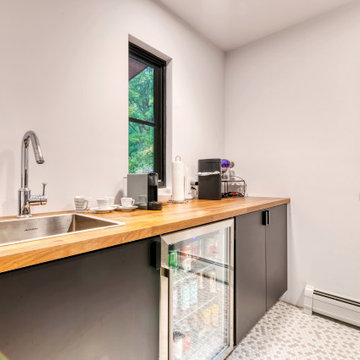
Свежая идея для дизайна: маленькая отдельная, параллельная прачечная в стиле модернизм с накладной мойкой, плоскими фасадами, черными фасадами, деревянной столешницей, белыми стенами, полом из керамической плитки, со стиральной и сушильной машиной рядом и разноцветным полом для на участке и в саду - отличное фото интерьера
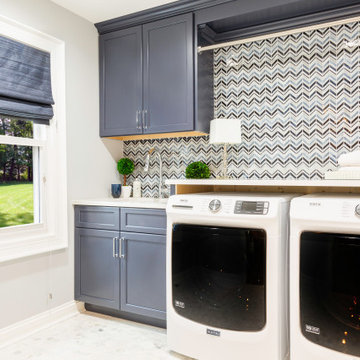
Идея дизайна: маленькая прачечная в стиле неоклассика (современная классика) с врезной мойкой, фасадами с утопленной филенкой, синими фасадами, столешницей из кварцевого агломерата, разноцветным фартуком, серыми стенами, мраморным полом, со стиральной и сушильной машиной рядом, разноцветным полом, белой столешницей и фартуком из плитки мозаики для на участке и в саду

This reconfiguration project was a classic case of rooms not fit for purpose, with the back door leading directly into a home-office (not very productive when the family are in and out), so we reconfigured the spaces and the office became a utility room.
The area was kept tidy and clean with inbuilt cupboards, stacking the washer and tumble drier to save space. The Belfast sink was saved from the old utility room and complemented with beautiful Victorian-style mosaic flooring.
Now the family can kick off their boots and hang up their coats at the back door without muddying the house up!
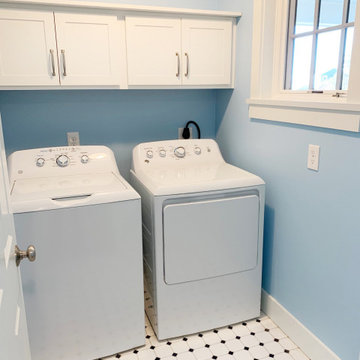
Пример оригинального дизайна: маленькая отдельная прачечная в морском стиле с фасадами в стиле шейкер, белыми фасадами, полом из керамической плитки, со стиральной и сушильной машиной рядом и разноцветным полом для на участке и в саду
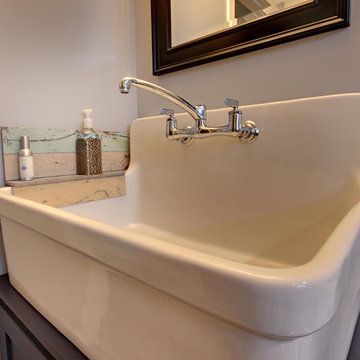
The floor, from Virginia Tile, is Charelston multi colored set in a random pattern. This is an easy care floor coming in from the garage. To the right is a mud room and the laundry room is to the left. When the faucets were turned on, they splashed the wall. SO the tile setter used some of the same flooring to create this back splash.
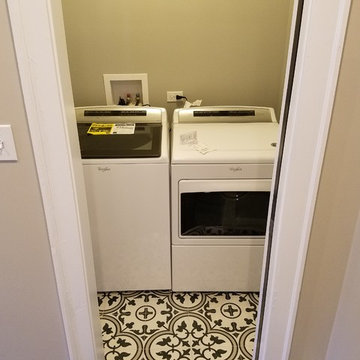
Идея дизайна: маленькая отдельная, прямая прачечная в классическом стиле с серыми стенами, полом из керамической плитки, со стиральной и сушильной машиной рядом и разноцветным полом для на участке и в саду
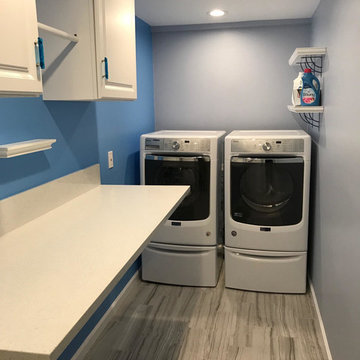
With a small space, we created a great feeling laundry room inside a garage with a Porcelain tile on the floor, warm accent color on the wall, Quartz counter top, hanging rod and two cabinets.
All lights are LED 6''.
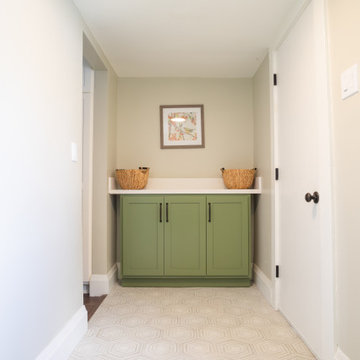
This laundry room has handmade floor tile and custom green cabinetry with plenty of storage.
Свежая идея для дизайна: маленькая прачечная в стиле кантри с фасадами в стиле шейкер, зелеными фасадами, столешницей из кварцита, полом из керамогранита и разноцветным полом для на участке и в саду - отличное фото интерьера
Свежая идея для дизайна: маленькая прачечная в стиле кантри с фасадами в стиле шейкер, зелеными фасадами, столешницей из кварцита, полом из керамогранита и разноцветным полом для на участке и в саду - отличное фото интерьера
Маленькая прачечная с разноцветным полом для на участке и в саду – фото дизайна интерьера
7