Маленькая прачечная с бежевыми стенами для на участке и в саду – фото дизайна интерьера
Сортировать:
Бюджет
Сортировать:Популярное за сегодня
221 - 240 из 919 фото
1 из 3
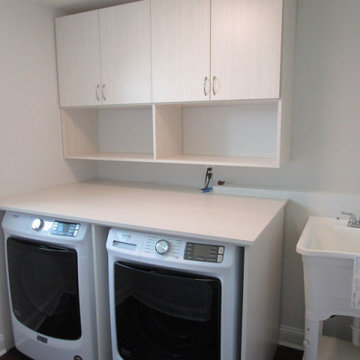
White Chocolate color with wall mounted storage, covered storage, folding surface/deck and open shelving.
Стильный дизайн: маленькая отдельная, прямая прачечная в современном стиле с хозяйственной раковиной, плоскими фасадами, бежевыми стенами и со стиральной и сушильной машиной рядом для на участке и в саду - последний тренд
Стильный дизайн: маленькая отдельная, прямая прачечная в современном стиле с хозяйственной раковиной, плоскими фасадами, бежевыми стенами и со стиральной и сушильной машиной рядом для на участке и в саду - последний тренд
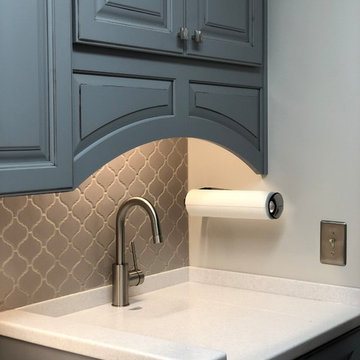
The countertop has a small opening to lift the insert and reveal the stainless sink underneath. In a compact laundry area, having this feature, allows the homeowner a place a laundry basket next to the washing machine or fold laundry.
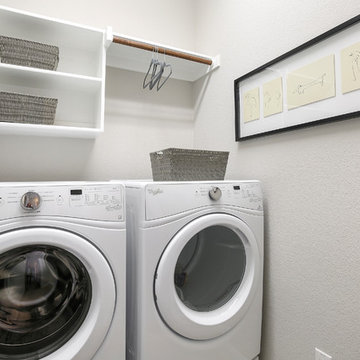
Источник вдохновения для домашнего уюта: маленькая отдельная, прямая прачечная в современном стиле с открытыми фасадами, белыми фасадами, бежевыми стенами и со стиральной и сушильной машиной рядом для на участке и в саду
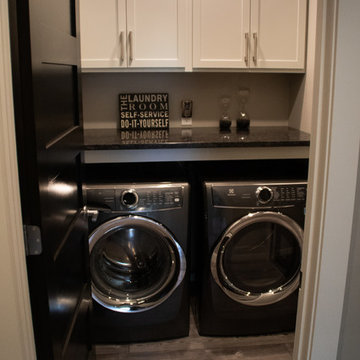
На фото: маленькая кладовка в стиле лофт с фасадами в стиле шейкер, бежевыми фасадами, столешницей из кварцевого агломерата, бежевыми стенами, светлым паркетным полом, со стиральной и сушильной машиной рядом, серым полом и черной столешницей для на участке и в саду с
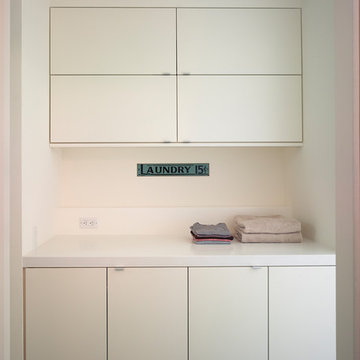
This Cole Valley home is transformed through the integration of a skylight shaft that brings natural light to both stories and nearly all living space within the home. The ingenious design creates a dramatic shift in volume for this modern, two-story rear addition, completed in only four months. In appreciation of the home’s original Victorian bones, great care was taken to restore the architectural details of the front façade.
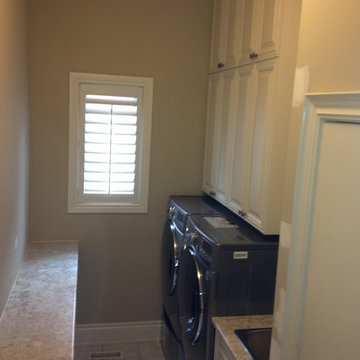
Derek Krauss
Идея дизайна: маленькая отдельная, параллельная прачечная в классическом стиле с одинарной мойкой, фасадами с выступающей филенкой, бежевыми фасадами, столешницей из ламината, бежевыми стенами, полом из керамической плитки и со стиральной и сушильной машиной рядом для на участке и в саду
Идея дизайна: маленькая отдельная, параллельная прачечная в классическом стиле с одинарной мойкой, фасадами с выступающей филенкой, бежевыми фасадами, столешницей из ламината, бежевыми стенами, полом из керамической плитки и со стиральной и сушильной машиной рядом для на участке и в саду

This master bathroom was partially an old hall bath that was able to be enlarged due to a whole home addition. The homeowners needed a space to spread out and relax after a long day of working on other people's homes (yes - they do what we do!) A spacious floor plan, large tub, over-sized walk in shower, a smart commode, and customized enlarged vanity did the trick!
The cabinets are from WW Woods Shiloh inset, in their furniture collection. Maple with a Naval paint color make a bold pop of color in the space. Robern cabinets double as storage and mirrors at each vanity sink. The master closet is fully customized and outfitted with cabinetry from California Closets.
The tile is all a Calacatta Gold Marble - herringbone mosaic on the floor and a subway in the shower. Golden and brass tones in the plumbing bring warmth to the space. The vanity faucets, shower items, tub filler, and accessories are from Watermark. The commode is "smart" and from Toto.
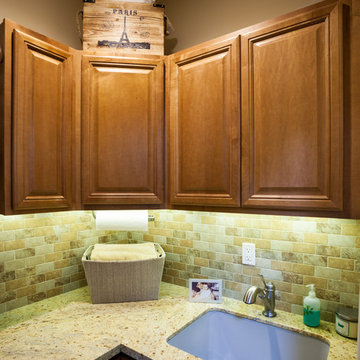
Christian Murphy
Свежая идея для дизайна: маленькая отдельная, угловая прачечная в классическом стиле с врезной мойкой, темными деревянными фасадами, гранитной столешницей, бежевым фартуком, паркетным полом среднего тона, фасадами с выступающей филенкой, бежевыми стенами и с сушильной машиной на стиральной машине для на участке и в саду - отличное фото интерьера
Свежая идея для дизайна: маленькая отдельная, угловая прачечная в классическом стиле с врезной мойкой, темными деревянными фасадами, гранитной столешницей, бежевым фартуком, паркетным полом среднего тона, фасадами с выступающей филенкой, бежевыми стенами и с сушильной машиной на стиральной машине для на участке и в саду - отличное фото интерьера

Maple shaker style boot room and fitted storage cupboards installed in the utility room of a beautiful period property in Sefton Village. The centrepiece is the settle with canopy which provides a large storage area beneath the double flip up lids and hanging space for a large number of coats, hats and scalves. Handcrafted in Lancashire using solid maple.
Photos: Ian Hampson (icadworx.co.uk)

We removed the cabinetry that was above the washer/dryer and replaced it with open shelving. the bi-fold doors were replaced with french swing doors, and the new flooring makes access to the drawers easy.
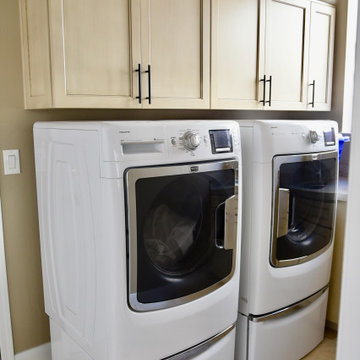
Свежая идея для дизайна: маленькая универсальная комната в современном стиле с врезной мойкой, фасадами в стиле шейкер, бежевыми фасадами, гранитной столешницей, бежевыми стенами, полом из травертина, со стиральной и сушильной машиной рядом и бежевым полом для на участке и в саду - отличное фото интерьера
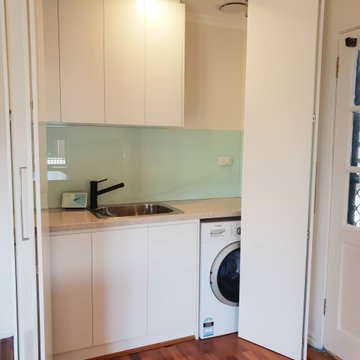
Laundry is situated opposite to the kitchen and covered with bi fold doors to make a european laundry.
White melamine inside with 2 pac doors on the outside to match the kitchen.
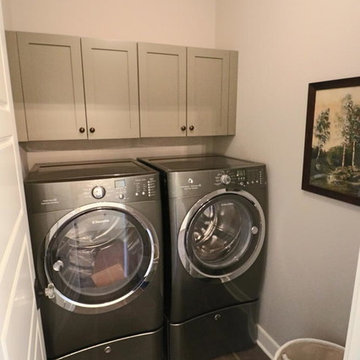
2016 Showcase of Homes Luxury Award Winning Home by La Femme Home Builders, LLC
Источник вдохновения для домашнего уюта: маленькая отдельная, прямая прачечная в стиле кантри с фасадами с утопленной филенкой, зелеными фасадами, бежевыми стенами, полом из керамогранита и со стиральной и сушильной машиной рядом для на участке и в саду
Источник вдохновения для домашнего уюта: маленькая отдельная, прямая прачечная в стиле кантри с фасадами с утопленной филенкой, зелеными фасадами, бежевыми стенами, полом из керамогранита и со стиральной и сушильной машиной рядом для на участке и в саду
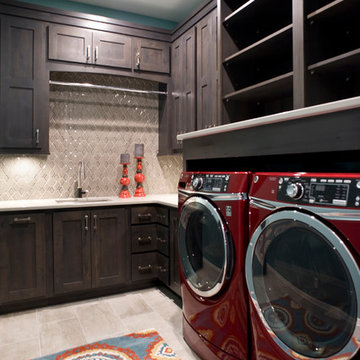
(c) Cipher Imaging Architectural Photography
Идея дизайна: маленькая угловая универсальная комната в классическом стиле с врезной мойкой, фасадами с выступающей филенкой, столешницей из кварцевого агломерата, бежевыми стенами, полом из керамогранита, со стиральной и сушильной машиной рядом, разноцветным полом и темными деревянными фасадами для на участке и в саду
Идея дизайна: маленькая угловая универсальная комната в классическом стиле с врезной мойкой, фасадами с выступающей филенкой, столешницей из кварцевого агломерата, бежевыми стенами, полом из керамогранита, со стиральной и сушильной машиной рядом, разноцветным полом и темными деревянными фасадами для на участке и в саду
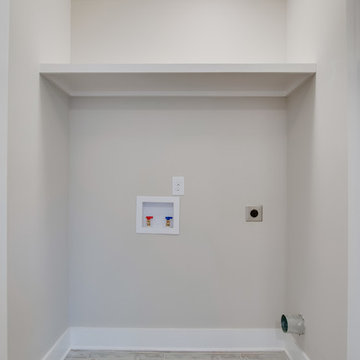
На фото: маленькая прямая кладовка в классическом стиле с бежевыми стенами, полом из керамогранита и со стиральной и сушильной машиной рядом для на участке и в саду с
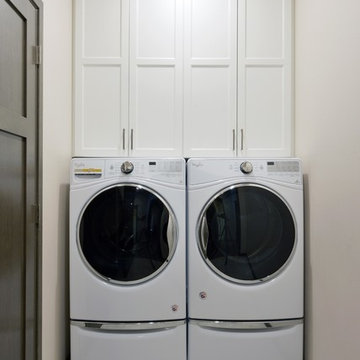
Robb Siverson Photography
Свежая идея для дизайна: маленькая отдельная, прямая прачечная в стиле кантри с фасадами в стиле шейкер, белыми фасадами, бежевыми стенами, полом из ламината, со стиральной и сушильной машиной рядом и бежевым полом для на участке и в саду - отличное фото интерьера
Свежая идея для дизайна: маленькая отдельная, прямая прачечная в стиле кантри с фасадами в стиле шейкер, белыми фасадами, бежевыми стенами, полом из ламината, со стиральной и сушильной машиной рядом и бежевым полом для на участке и в саду - отличное фото интерьера
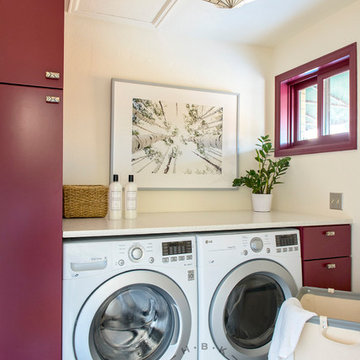
HBK Photography shot for Emily Tucker Design
На фото: маленькая отдельная, прямая прачечная с плоскими фасадами, красными фасадами, бежевыми стенами, полом из керамической плитки, со стиральной и сушильной машиной рядом, разноцветным полом и бежевой столешницей для на участке и в саду с
На фото: маленькая отдельная, прямая прачечная с плоскими фасадами, красными фасадами, бежевыми стенами, полом из керамической плитки, со стиральной и сушильной машиной рядом, разноцветным полом и бежевой столешницей для на участке и в саду с
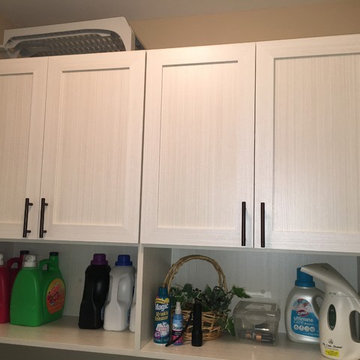
Tafisa White Chocolate Textured Melamine
Shaker Doors
Full Backing
Rub Oil Bronze Handles
Идея дизайна: маленькая прачечная в стиле неоклассика (современная классика) с фасадами в стиле шейкер, бежевыми стенами и со стиральной и сушильной машиной рядом для на участке и в саду
Идея дизайна: маленькая прачечная в стиле неоклассика (современная классика) с фасадами в стиле шейкер, бежевыми стенами и со стиральной и сушильной машиной рядом для на участке и в саду
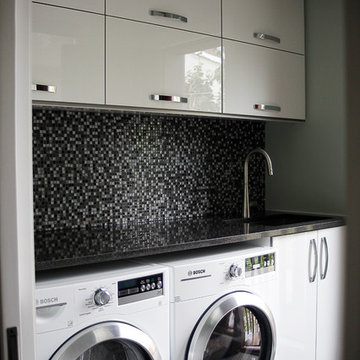
Идея дизайна: маленькая отдельная, прямая прачечная с накладной мойкой, плоскими фасадами, белыми фасадами, столешницей из оникса, бежевыми стенами и со стиральной и сушильной машиной рядом для на участке и в саду
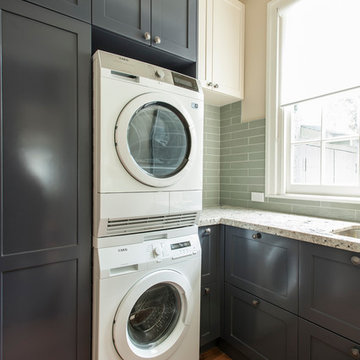
Photo: Mark Fergus
Идея дизайна: маленькая угловая универсальная комната в классическом стиле с фасадами в стиле шейкер, серыми фасадами, гранитной столешницей, бежевыми стенами, паркетным полом среднего тона, с сушильной машиной на стиральной машине, коричневым полом и бежевой столешницей для на участке и в саду
Идея дизайна: маленькая угловая универсальная комната в классическом стиле с фасадами в стиле шейкер, серыми фасадами, гранитной столешницей, бежевыми стенами, паркетным полом среднего тона, с сушильной машиной на стиральной машине, коричневым полом и бежевой столешницей для на участке и в саду
Маленькая прачечная с бежевыми стенами для на участке и в саду – фото дизайна интерьера
12