Маленькая прачечная для на участке и в саду – фото дизайна интерьера со средним бюджетом
Сортировать:
Бюджет
Сортировать:Популярное за сегодня
141 - 160 из 2 501 фото
1 из 3
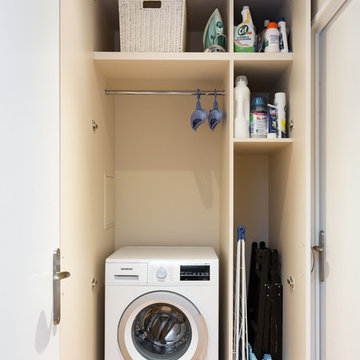
Свежая идея для дизайна: маленькая прямая кладовка в стиле модернизм с плоскими фасадами, белыми фасадами, белыми стенами, светлым паркетным полом, со стиральной машиной с сушилкой и бежевым полом для на участке и в саду - отличное фото интерьера
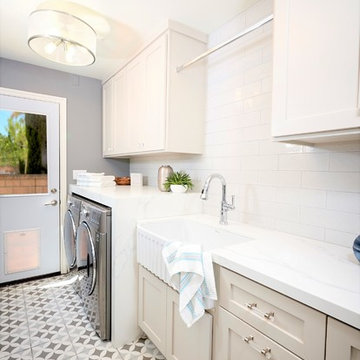
We have all the information you need to remodel your laundry room! Make your washing area more functional and energy efficient. If you're currently planning your own laundry room remodel, here are 5 things to consider to make the renovation process easier.
Make a list of must-haves.
Find inspiration.
Make a budget.
Do you need to special order anything?
It’s just a laundry room—don’t over stress yourself!
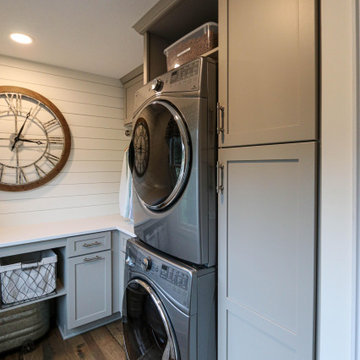
In this laundry room, Medallion Silverline cabinetry in Lancaster door painted in Macchiato was installed. A Kitty Pass door was installed on the base cabinet to hide the family cat’s litterbox. A rod was installed for hanging clothes. The countertop is Eternia Finley quartz in the satin finish.
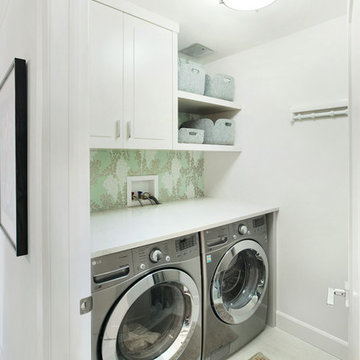
На фото: маленькая отдельная, прямая прачечная в современном стиле с фасадами с выступающей филенкой, белыми фасадами, деревянной столешницей, белыми стенами, со стиральной и сушильной машиной рядом и белой столешницей для на участке и в саду с
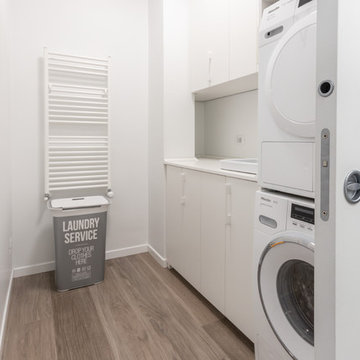
Lavanderia
Fotografo Maurizio Sala
На фото: маленькая отдельная, прямая прачечная в современном стиле с накладной мойкой, плоскими фасадами, белыми фасадами, столешницей из ламината, белыми стенами, полом из керамогранита, с сушильной машиной на стиральной машине и белой столешницей для на участке и в саду
На фото: маленькая отдельная, прямая прачечная в современном стиле с накладной мойкой, плоскими фасадами, белыми фасадами, столешницей из ламината, белыми стенами, полом из керамогранита, с сушильной машиной на стиральной машине и белой столешницей для на участке и в саду
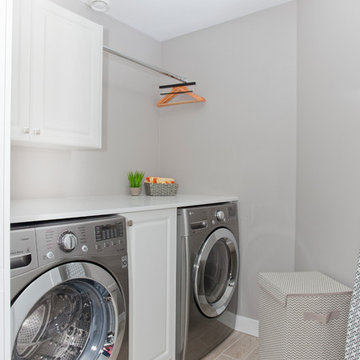
Itty bitty sign shop
На фото: маленькая отдельная, прямая прачечная в современном стиле с фасадами с выступающей филенкой, белыми фасадами, столешницей из кварцевого агломерата, серыми стенами, полом из керамической плитки, со стиральной и сушильной машиной рядом, бежевым полом и белой столешницей для на участке и в саду с
На фото: маленькая отдельная, прямая прачечная в современном стиле с фасадами с выступающей филенкой, белыми фасадами, столешницей из кварцевого агломерата, серыми стенами, полом из керамической плитки, со стиральной и сушильной машиной рядом, бежевым полом и белой столешницей для на участке и в саду с
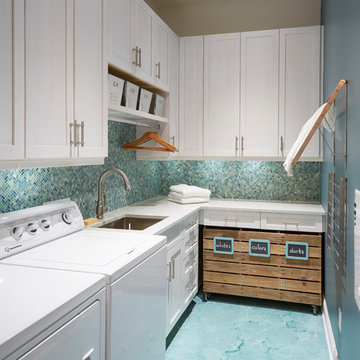
Mike Kaskel
Свежая идея для дизайна: маленькая отдельная, угловая прачечная в морском стиле с врезной мойкой, фасадами в стиле шейкер, белыми фасадами, столешницей из кварцевого агломерата, бетонным полом, со стиральной и сушильной машиной рядом, бирюзовым полом и синими стенами для на участке и в саду - отличное фото интерьера
Свежая идея для дизайна: маленькая отдельная, угловая прачечная в морском стиле с врезной мойкой, фасадами в стиле шейкер, белыми фасадами, столешницей из кварцевого агломерата, бетонным полом, со стиральной и сушильной машиной рядом, бирюзовым полом и синими стенами для на участке и в саду - отличное фото интерьера
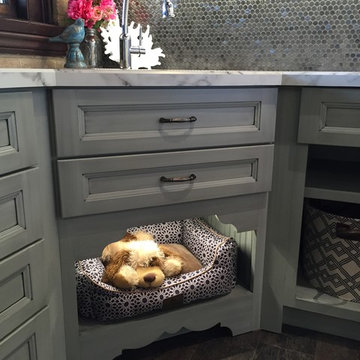
Rover is hanging out on a pet bed.
If you have a Big Rover who can't fit in a niche, use this space for pet food bowls instead.
Источник вдохновения для домашнего уюта: маленькая угловая прачечная в стиле неоклассика (современная классика) с одинарной мойкой, фасадами с утопленной филенкой, серыми фасадами, столешницей из ламината, серыми стенами и полом из винила для на участке и в саду
Источник вдохновения для домашнего уюта: маленькая угловая прачечная в стиле неоклассика (современная классика) с одинарной мойкой, фасадами с утопленной филенкой, серыми фасадами, столешницей из ламината, серыми стенами и полом из винила для на участке и в саду
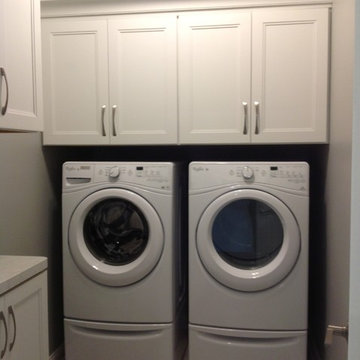
White Painted Cabinets
На фото: маленькая отдельная прачечная в классическом стиле с плоскими фасадами, белыми фасадами, со стиральной и сушильной машиной рядом и серыми стенами для на участке и в саду с
На фото: маленькая отдельная прачечная в классическом стиле с плоскими фасадами, белыми фасадами, со стиральной и сушильной машиной рядом и серыми стенами для на участке и в саду с
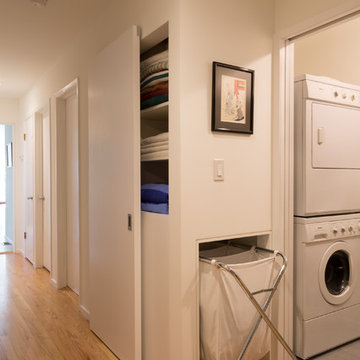
To increase storage at a small laundry room, the adjacent linen closet was split to provide an alcove for a rolling laundry basket. Blind sliding door hardware keeps the hallway minimal and clean.
photography by adam rouse
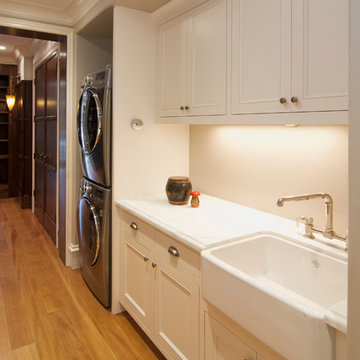
Пример оригинального дизайна: маленькая прямая прачечная в классическом стиле с с полувстраиваемой мойкой (с передним бортиком), фасадами с утопленной филенкой, белыми фасадами, мраморной столешницей, бежевыми стенами, светлым паркетным полом и с сушильной машиной на стиральной машине для на участке и в саду
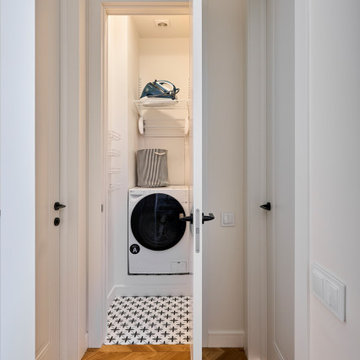
На фото: маленькая прямая кладовка в стиле неоклассика (современная классика) с открытыми фасадами, белыми стенами, полом из керамогранита, со стиральной и сушильной машиной рядом и белым полом для на участке и в саду

Light blue farmhouse sink laundry room with unique tile floor.
На фото: маленькая кладовка в стиле неоклассика (современная классика) с с полувстраиваемой мойкой (с передним бортиком), синими стенами, полом из керамической плитки, черным полом и стенами из вагонки для на участке и в саду
На фото: маленькая кладовка в стиле неоклассика (современная классика) с с полувстраиваемой мойкой (с передним бортиком), синими стенами, полом из керамической плитки, черным полом и стенами из вагонки для на участке и в саду

На фото: маленькая отдельная, прямая прачечная в классическом стиле с монолитной мойкой, фасадами в стиле шейкер, зелеными фасадами, столешницей из акрилового камня, белыми стенами, полом из винила и разноцветным полом для на участке и в саду

.This laundry room was updated with Medallion Gold Full Overlay cabinets in Park Place Raised Panel with Maple Chai Latte Classic paint. The countertop is Iced White quartz with a roundover edge and a new Lenova stainless steel laundry tub and Elkay Pursuit faucet in lustrous steel. The backsplash is Mythology Aura ceramic tile.
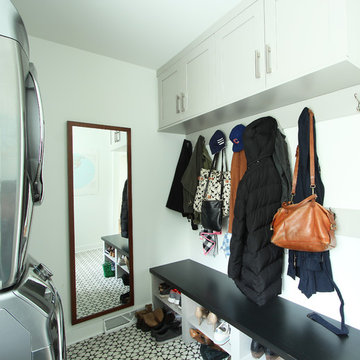
High wall cabinets were added for seasonal gear storage. Below them, two strips of hooks were added for easy coat and bag storage. Underneath the stained bench top, shoe shelves were incorporated to maximize storage. Patterned cement tile was used on the floor in a black and white repeating design.

Tom Roe
Стильный дизайн: маленькая угловая универсальная комната в стиле неоклассика (современная классика) с накладной мойкой, фасадами с декоративным кантом, белыми фасадами, мраморной столешницей, синими стенами, полом из керамической плитки, со стиральной машиной с сушилкой, разноцветным полом и белой столешницей для на участке и в саду - последний тренд
Стильный дизайн: маленькая угловая универсальная комната в стиле неоклассика (современная классика) с накладной мойкой, фасадами с декоративным кантом, белыми фасадами, мраморной столешницей, синими стенами, полом из керамической плитки, со стиральной машиной с сушилкой, разноцветным полом и белой столешницей для на участке и в саду - последний тренд
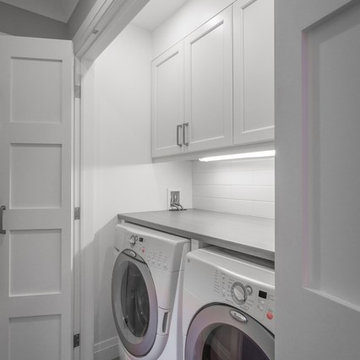
RDZ Photography
На фото: маленькая прямая кладовка в стиле неоклассика (современная классика) с фасадами в стиле шейкер, белыми фасадами, столешницей из ламината, белыми стенами, полом из керамогранита и со стиральной и сушильной машиной рядом для на участке и в саду
На фото: маленькая прямая кладовка в стиле неоклассика (современная классика) с фасадами в стиле шейкер, белыми фасадами, столешницей из ламината, белыми стенами, полом из керамогранита и со стиральной и сушильной машиной рядом для на участке и в саду
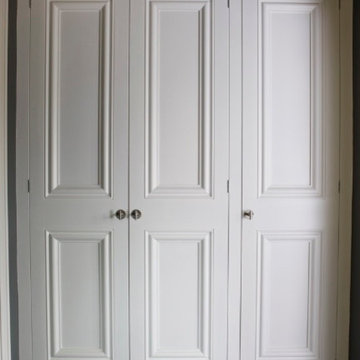
Bespoke landry cupboard built in wall to wall
На фото: маленькая параллельная универсальная комната в классическом стиле с фасадами с декоративным кантом для на участке и в саду
На фото: маленькая параллельная универсальная комната в классическом стиле с фасадами с декоративным кантом для на участке и в саду

Free ebook, Creating the Ideal Kitchen. DOWNLOAD NOW
The Klimala’s and their three kids are no strangers to moving, this being their fifth house in the same town over the 20-year period they have lived there. “It must be the 7-year itch, because every seven years, we seem to find ourselves antsy for a new project or a new environment. I think part of it is being a designer, I see my own taste evolve and I want my environment to reflect that. Having easy access to wonderful tradesmen and a knowledge of the process makes it that much easier”.
This time, Klimala’s fell in love with a somewhat unlikely candidate. The 1950’s ranch turned cape cod was a bit of a mutt, but it’s location 5 minutes from their design studio and backing up to the high school where their kids can roll out of bed and walk to school, coupled with the charm of its location on a private road and lush landscaping made it an appealing choice for them.
“The bones of the house were really charming. It was typical 1,500 square foot ranch that at some point someone added a second floor to. Its sloped roofline and dormered bedrooms gave it some charm.” With the help of architect Maureen McHugh, Klimala’s gutted and reworked the layout to make the house work for them. An open concept kitchen and dining room allows for more frequent casual family dinners and dinner parties that linger. A dingy 3-season room off the back of the original house was insulated, given a vaulted ceiling with skylights and now opens up to the kitchen. This room now houses an 8’ raw edge white oak dining table and functions as an informal dining room. “One of the challenges with these mid-century homes is the 8’ ceilings. I had to have at least one room that had a higher ceiling so that’s how we did it” states Klimala.
The kitchen features a 10’ island which houses a 5’0” Galley Sink. The Galley features two faucets, and double tiered rail system to which accessories such as cutting boards and stainless steel bowls can be added for ease of cooking. Across from the large sink is an induction cooktop. “My two teen daughters and I enjoy cooking, and the Galley and induction cooktop make it so easy.” A wall of tall cabinets features a full size refrigerator, freezer, double oven and built in coffeemaker. The area on the opposite end of the kitchen features a pantry with mirrored glass doors and a beverage center below.
The rest of the first floor features an entry way, a living room with views to the front yard’s lush landscaping, a family room where the family hangs out to watch TV, a back entry from the garage with a laundry room and mudroom area, one of the home’s four bedrooms and a full bath. There is a double sided fireplace between the family room and living room. The home features pops of color from the living room’s peach grass cloth to purple painted wall in the family room. “I’m definitely a traditionalist at heart but because of the home’s Midcentury roots, I wanted to incorporate some of those elements into the furniture, lighting and accessories which also ended up being really fun. We are not formal people so I wanted a house that my kids would enjoy, have their friends over and feel comfortable.”
The second floor houses the master bedroom suite, two of the kids’ bedrooms and a back room nicknamed “the library” because it has turned into a quiet get away area where the girls can study or take a break from the rest of the family. The area was originally unfinished attic, and because the home was short on closet space, this Jack and Jill area off the girls’ bedrooms houses two large walk-in closets and a small sitting area with a makeup vanity. “The girls really wanted to keep the exposed brick of the fireplace that runs up the through the space, so that’s what we did, and I think they feel like they are in their own little loft space in the city when they are up there” says Klimala.
Designed by: Susan Klimala, CKD, CBD
Photography by: Carlos Vergara
For more information on kitchen and bath design ideas go to: www.kitchenstudio-ge.com
Маленькая прачечная для на участке и в саду – фото дизайна интерьера со средним бюджетом
8