Маленькая лестница с перилами из смешанных материалов для на участке и в саду – фото дизайна интерьера
Сортировать:
Бюджет
Сортировать:Популярное за сегодня
41 - 60 из 676 фото
1 из 3
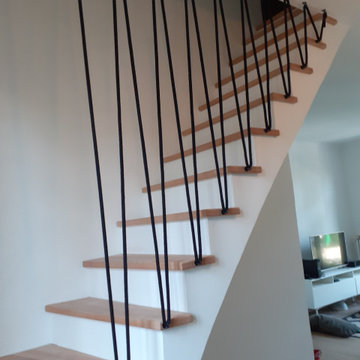
Création d'un escalier balancé béton peint en blanc et dessus de marche en chêne. Création d'un garde-corps original en cordage marin par Votrd Décoratrice.
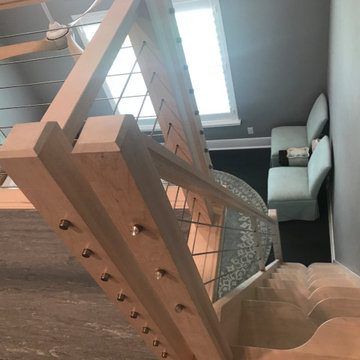
Space-saving staircase terminology
I normally call these Alternating-tread stairs, but there are other common terms:
• Space-saving Stair
• Alternating stair
• Thomas Jefferson Stair
• Jeffersonian staircase
• Ergonomic stair with staggered treads
• Zig-zag-style
• Boat Paddle-shaped treads
• Ship’s Ladder
• Alternating-tread devises
• Tiny-house stairs
• Crows foot stairs
Space-saving Stairs have been used widely in Europe for many years and now have become quite popular in the US with the rise of the Tiny House movement. A further boost has been given to the Space-saving staircase with several of the major building codes in the US allowing them.
Dreaming of a custom stair? Let the headache to us. We'd love to build one for you.
Give us a call or text at 520-895-2060
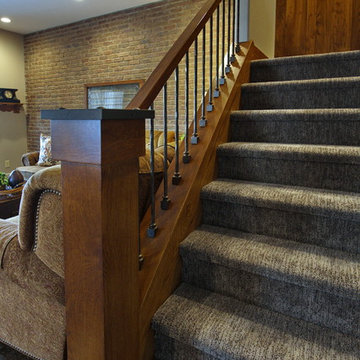
Lisza Coffey
На фото: маленькая п-образная лестница в классическом стиле с ступенями с ковровым покрытием, ковровыми подступенками и перилами из смешанных материалов для на участке и в саду с
На фото: маленькая п-образная лестница в классическом стиле с ступенями с ковровым покрытием, ковровыми подступенками и перилами из смешанных материалов для на участке и в саду с

This Ohana model ATU tiny home is contemporary and sleek, cladded in cedar and metal. The slanted roof and clean straight lines keep this 8x28' tiny home on wheels looking sharp in any location, even enveloped in jungle. Cedar wood siding and metal are the perfect protectant to the elements, which is great because this Ohana model in rainy Pune, Hawaii and also right on the ocean.
A natural mix of wood tones with dark greens and metals keep the theme grounded with an earthiness.
Theres a sliding glass door and also another glass entry door across from it, opening up the center of this otherwise long and narrow runway. The living space is fully equipped with entertainment and comfortable seating with plenty of storage built into the seating. The window nook/ bump-out is also wall-mounted ladder access to the second loft.
The stairs up to the main sleeping loft double as a bookshelf and seamlessly integrate into the very custom kitchen cabinets that house appliances, pull-out pantry, closet space, and drawers (including toe-kick drawers).
A granite countertop slab extends thicker than usual down the front edge and also up the wall and seamlessly cases the windowsill.
The bathroom is clean and polished but not without color! A floating vanity and a floating toilet keep the floor feeling open and created a very easy space to clean! The shower had a glass partition with one side left open- a walk-in shower in a tiny home. The floor is tiled in slate and there are engineered hardwood flooring throughout.
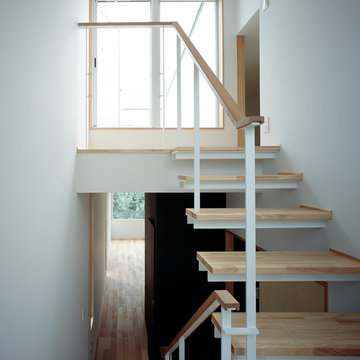
Photo Copyright nacasa and partners inc.
На фото: маленькая п-образная лестница в стиле модернизм с деревянными ступенями и перилами из смешанных материалов без подступенок для на участке и в саду с
На фото: маленькая п-образная лестница в стиле модернизм с деревянными ступенями и перилами из смешанных материалов без подступенок для на участке и в саду с
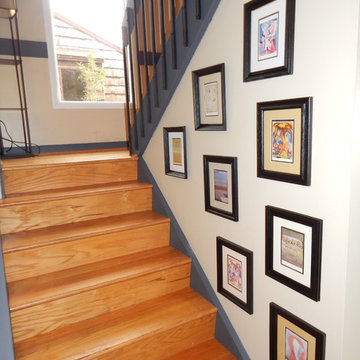
We helped sort through the client's items to make the space look nicer and more organized.
This is the stairwell where we made a nice picture collage.
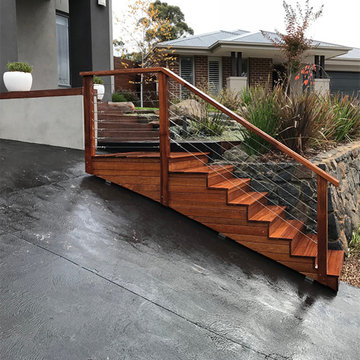
Custom made merbau stairs, complete with stainless wire balustrading and merbau posts and handrail.
Идея дизайна: маленькая прямая деревянная лестница с деревянными ступенями и перилами из смешанных материалов для на участке и в саду
Идея дизайна: маленькая прямая деревянная лестница с деревянными ступенями и перилами из смешанных материалов для на участке и в саду
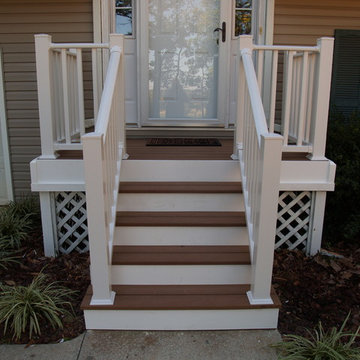
Lyn Caldwell
Источник вдохновения для домашнего уюта: маленькая прямая деревянная лестница в классическом стиле с деревянными ступенями и перилами из смешанных материалов для на участке и в саду
Источник вдохновения для домашнего уюта: маленькая прямая деревянная лестница в классическом стиле с деревянными ступенями и перилами из смешанных материалов для на участке и в саду
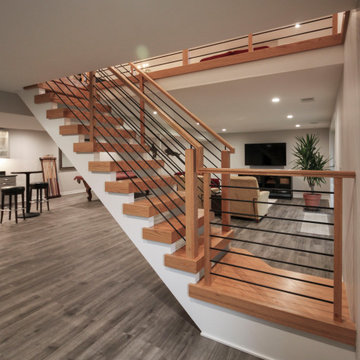
Challenging space constraints and owners desire for a sleek and sturdy staircase became the inspirational requirements for a very custom staircase featuring no risers, 2" thick oak treads with 4" nose drops, 2 solid stringers, and horizontal metal balusters with a modern oak rail profile. Instead of creating a traditional landing pad at the corner, the first two steps were designed as winders of trapezoid shape (they require less space within code) and the remaining steps were designed as rectangular steps to fit the narrow space. CSC 1976-2023 © Century Stair Company ® All rights reserved.
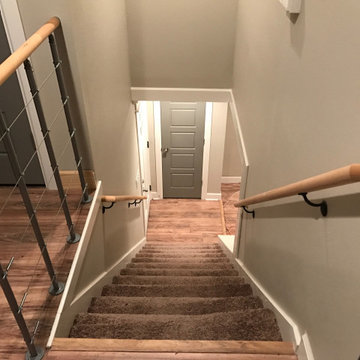
How do you flip a blank canvas into a Home? Make it as personable as you can. I follow my own path when it comes to creativity. As a designer, you recognize many trends, but my passion is my only drive. What is Home? Its where children come home from school. It's also where people have their gatherings, a place most people use as a sanctuary after a long day. For me, a home is a place meant to be shared. It's somewhere to bring people together. Home is about sharing, yet it's also an outlet, and I design it so that my clients can feel they could be anywhere when they are at Home. Those quiet corners where you can rest and reflect are essential even for a few minutes; The texture of wood, the plants, and the small touches like the rolled-up towels help set the mood. It's no accident that you forget where you are when you step into a Master-bathroom – that's the art of escape! There's no need to compromise your desires; it may appeal to your head as much as your heart.
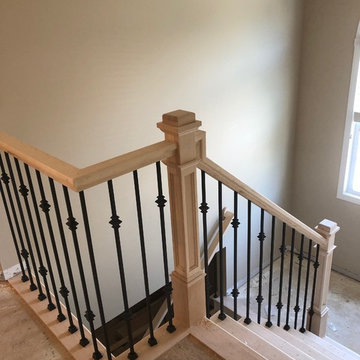
Metal square & double knuckle Balusters with wooden posts
Стильный дизайн: маленькая угловая деревянная лестница с деревянными ступенями и перилами из смешанных материалов для на участке и в саду - последний тренд
Стильный дизайн: маленькая угловая деревянная лестница с деревянными ступенями и перилами из смешанных материалов для на участке и в саду - последний тренд
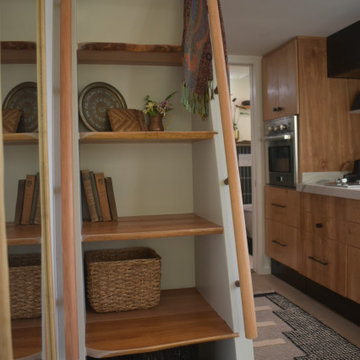
This Ohana model ATU tiny home is contemporary and sleek, cladded in cedar and metal. The slanted roof and clean straight lines keep this 8x28' tiny home on wheels looking sharp in any location, even enveloped in jungle. Cedar wood siding and metal are the perfect protectant to the elements, which is great because this Ohana model in rainy Pune, Hawaii and also right on the ocean.
A natural mix of wood tones with dark greens and metals keep the theme grounded with an earthiness.
Theres a sliding glass door and also another glass entry door across from it, opening up the center of this otherwise long and narrow runway. The living space is fully equipped with entertainment and comfortable seating with plenty of storage built into the seating. The window nook/ bump-out is also wall-mounted ladder access to the second loft.
The stairs up to the main sleeping loft double as a bookshelf and seamlessly integrate into the very custom kitchen cabinets that house appliances, pull-out pantry, closet space, and drawers (including toe-kick drawers).
A granite countertop slab extends thicker than usual down the front edge and also up the wall and seamlessly cases the windowsill.
The bathroom is clean and polished but not without color! A floating vanity and a floating toilet keep the floor feeling open and created a very easy space to clean! The shower had a glass partition with one side left open- a walk-in shower in a tiny home. The floor is tiled in slate and there are engineered hardwood flooring throughout.
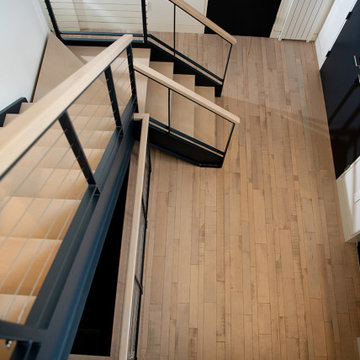
Photo by SkySight Photography. New replacement stair, custom fabricated by Standard & Custom, Pittsburgh, PA. Steel framing with cable railing infill and wood treads and railing caps. http://www.standardandcustom.com/
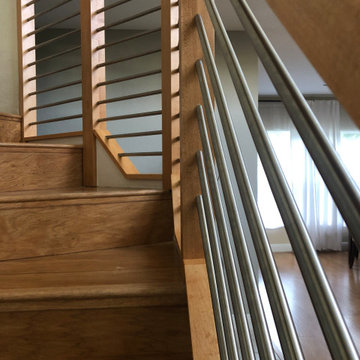
New modern style staircase railing. Solid Maple posts and handrail with stainless steel bars,
Стильный дизайн: маленькая изогнутая деревянная лестница в стиле модернизм с деревянными ступенями и перилами из смешанных материалов для на участке и в саду - последний тренд
Стильный дизайн: маленькая изогнутая деревянная лестница в стиле модернизм с деревянными ступенями и перилами из смешанных материалов для на участке и в саду - последний тренд
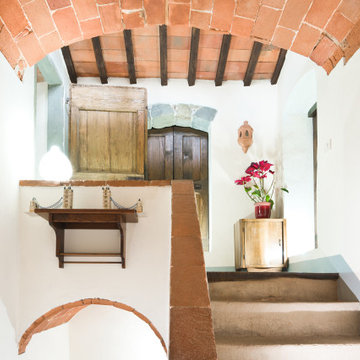
Committente: Arch. Alfredo Merolli RE/MAX Professional Firenze. Ripresa fotografica: impiego obiettivo 24mm su pieno formato; macchina su treppiedi con allineamento ortogonale dell'inquadratura; impiego luce naturale esistente con l'ausilio di luci flash e luci continue 5500°K. Post-produzione: aggiustamenti base immagine; fusione manuale di livelli con differente esposizione per produrre un'immagine ad alto intervallo dinamico ma realistica; rimozione elementi di disturbo. Obiettivo commerciale: realizzazione fotografie di complemento ad annunci su siti web agenzia immobiliare; pubblicità su social network; pubblicità a stampa (principalmente volantini e pieghevoli).
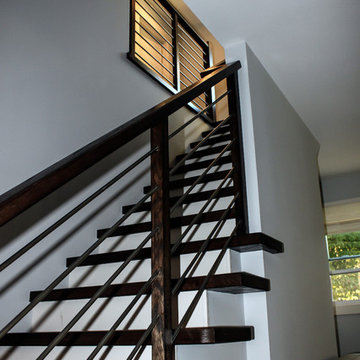
The stainless steel 1/2" round bars, running horizontally between the wooden rail posts, complement this modern style home; the owners’ selected materials for this open and well ventilated staircase design match beautifully the renovated hardwood floors and engage the existing surroundings. Century Stair Company provided the owners with detailed preliminary drawings to ensure accuracy of staircase design, manufacture and installation; CSC’s custom designs always integrate innovation, creativity, and precision.CSC © 1976-2020 Century Stair Company. All rights reserved.
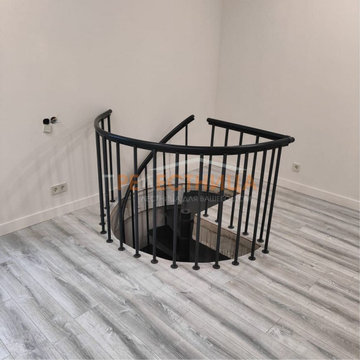
Винтовая лестница Dolle Calgary с ограждением на втором этаже
На фото: маленькая винтовая лестница с крашенными деревянными ступенями и перилами из смешанных материалов для на участке и в саду
На фото: маленькая винтовая лестница с крашенными деревянными ступенями и перилами из смешанных материалов для на участке и в саду
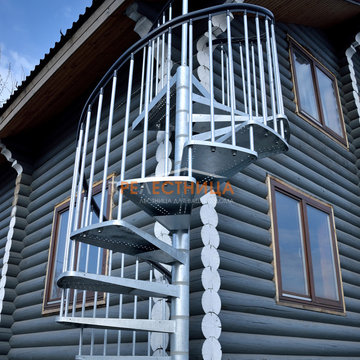
Образец уличной винтовой лестниц, недалеко от нашего офиса в Ногинске.
Лестница оцинкована, подходит для эксплуатации на улице. Стандартная высота лестницы 2160, она может быть увеличина за счёт дополнительных модулей, максимальная высота 4000 мм.
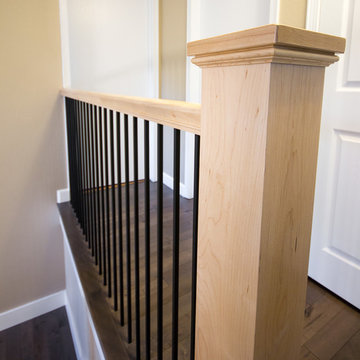
Cassidy Hiseler
Идея дизайна: маленькая лестница в стиле неоклассика (современная классика) с деревянными ступенями, крашенными деревянными подступенками и перилами из смешанных материалов для на участке и в саду
Идея дизайна: маленькая лестница в стиле неоклассика (современная классика) с деревянными ступенями, крашенными деревянными подступенками и перилами из смешанных материалов для на участке и в саду
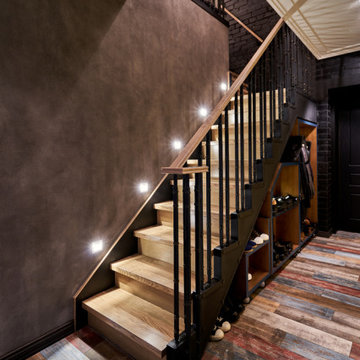
Дизайн лестницы: Щукина Ольга
Идея дизайна: маленькая угловая деревянная лестница с деревянными ступенями, перилами из смешанных материалов и кирпичными стенами для на участке и в саду
Идея дизайна: маленькая угловая деревянная лестница с деревянными ступенями, перилами из смешанных материалов и кирпичными стенами для на участке и в саду
Маленькая лестница с перилами из смешанных материалов для на участке и в саду – фото дизайна интерьера
3