Маленькая лестница с любой отделкой стен для на участке и в саду – фото дизайна интерьера
Сортировать:
Бюджет
Сортировать:Популярное за сегодня
21 - 40 из 515 фото
1 из 3

Making the most of tiny spaces is our specialty. The precious real estate under the stairs was turned into a custom wine bar.
Источник вдохновения для домашнего уюта: маленькая деревянная лестница в стиле ретро с металлическими перилами и деревянными стенами для на участке и в саду
Источник вдохновения для домашнего уюта: маленькая деревянная лестница в стиле ретро с металлическими перилами и деревянными стенами для на участке и в саду
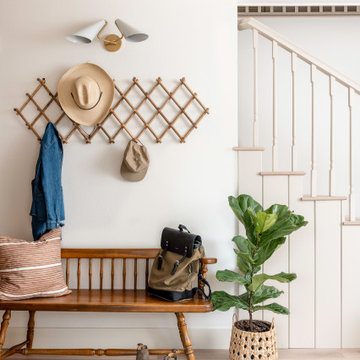
Entry way with antique wood bench, hanging coat rack, and white and gold sconce lighting.
На фото: маленькая угловая деревянная лестница с деревянными ступенями, деревянными перилами и панелями на части стены для на участке и в саду
На фото: маленькая угловая деревянная лестница с деревянными ступенями, деревянными перилами и панелями на части стены для на участке и в саду

Стильный дизайн: маленькая угловая деревянная лестница в скандинавском стиле с деревянными ступенями, металлическими перилами и деревянными стенами для на участке и в саду - последний тренд
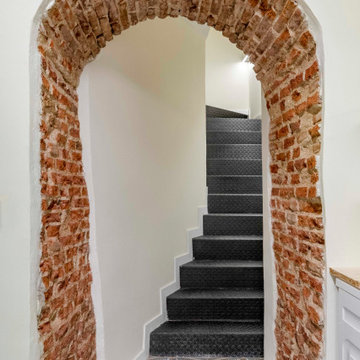
На фото: маленькая изогнутая металлическая лестница в стиле ретро с металлическими ступенями, металлическими перилами и кирпичными стенами для на участке и в саду с
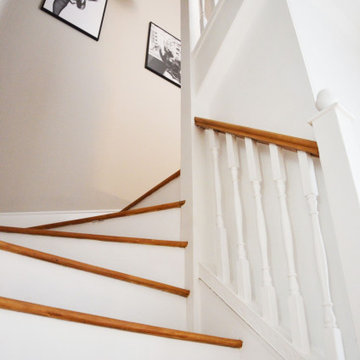
This old staircase has been refurbished and the combination of the white spindles with the natural wood handrail gives it a new modern touch.
Источник вдохновения для домашнего уюта: маленькая изогнутая лестница в стиле шебби-шик с деревянными ступенями, деревянными перилами и обоями на стенах для на участке и в саду
Источник вдохновения для домашнего уюта: маленькая изогнутая лестница в стиле шебби-шик с деревянными ступенями, деревянными перилами и обоями на стенах для на участке и в саду

CASA AF | AF HOUSE
Open space ingresso, scale che portano alla terrazza con nicchia per statua
Open space: entrance, wooden stairs leading to the terrace with statue niche

Entranceway and staircase
Свежая идея для дизайна: маленькая п-образная деревянная лестница в скандинавском стиле с деревянными ступенями, деревянными перилами и деревянными стенами для на участке и в саду - отличное фото интерьера
Свежая идея для дизайна: маленькая п-образная деревянная лестница в скандинавском стиле с деревянными ступенями, деревянными перилами и деревянными стенами для на участке и в саду - отличное фото интерьера
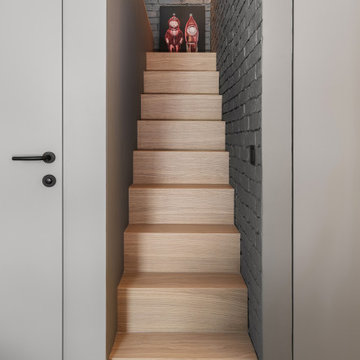
Идея дизайна: маленькая прямая деревянная лестница в современном стиле с деревянными ступенями и кирпичными стенами для на участке и в саду

Источник вдохновения для домашнего уюта: маленькая прямая деревянная лестница в современном стиле с деревянными ступенями, металлическими перилами и кирпичными стенами для на участке и в саду
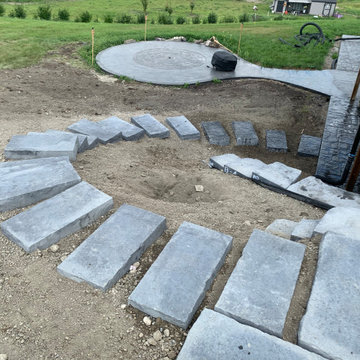
Our client wanted to do their own project but needed help with designing and the construction of 3 walls and steps down their very sloped side yard as well as a stamped concrete patio. We designed 3 tiers to take care of the slope and built a nice curved step stone walkway to carry down to the patio and sitting area. With that we left the rest of the "easy stuff" to our clients to tackle on their own!!!

Muted pink walls and trim with a dark painted railing add contrast in front of a beautiful crane mural. Design: @dewdesignchicago Photography: @erinkonrathphotography Styling: Natalie Marotta Style
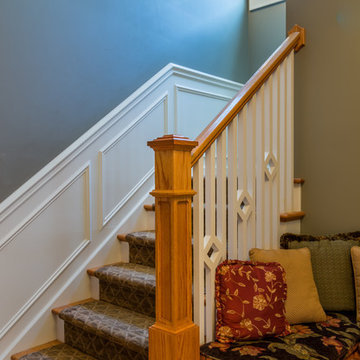
Идея дизайна: маленькая угловая деревянная лестница в классическом стиле с деревянными ступенями, деревянными перилами и панелями на части стены для на участке и в саду

Acoustics from exposed hardwood floors are managed via upholstered furniture, window treatments and on the stair treads. Brass lighting fixtures impart an element of contrast.

transformation d'un escalier classique en bois et aménagement de l'espace sous escalier en bureau contemporain. Création d'une bibliothèques et de nouvelles marches en bas de l'escalier, garde-corps en lames bois verticales en chêne
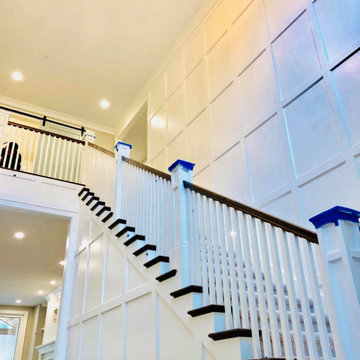
Стильный дизайн: маленькая угловая лестница в стиле неоклассика (современная классика) с деревянными ступенями, ковровыми подступенками, деревянными перилами и деревянными стенами для на участке и в саду - последний тренд

На фото: маленькая п-образная деревянная лестница в стиле кантри с деревянными ступенями, деревянными перилами и панелями на стенах для на участке и в саду
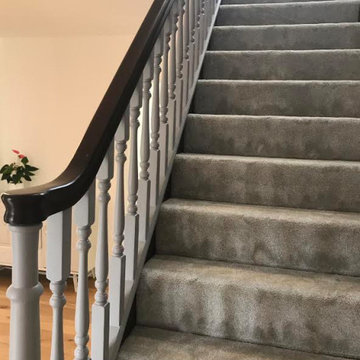
Wanting to retain the character look of this old staircase
on the south coast we brought it back to life with a mix
of grey paint and varnishes enriching the wood.
Finishing the unusually wide stairs with a luxurious silver
carpet.

Стильный дизайн: маленькая п-образная деревянная лестница с деревянными ступенями, стеклянными перилами и деревянными стенами для на участке и в саду - последний тренд
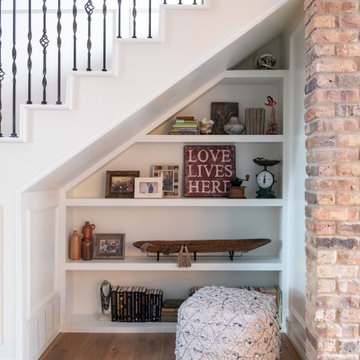
Room by room, we’re taking on this 1970’s home and bringing it into 2021’s aesthetic and functional desires. The homeowner’s started with the bar, lounge area, and dining room. Bright white paint sets the backdrop for these spaces and really brightens up what used to be light gold walls.
We leveraged their beautiful backyard landscape by incorporating organic patterns and earthy botanical colors to play off the nature just beyond the huge sliding doors.
Since the rooms are in one long galley orientation, the design flow was extremely important. Colors pop in the dining room chandelier (the showstopper that just makes this room “wow”) as well as in the artwork and pillows. The dining table, woven wood shades, and grasscloth offer multiple textures throughout the zones by adding depth, while the marble tops’ and tiles’ linear and geometric patterns give a balanced contrast to the other solids in the areas. The result? A beautiful and comfortable entertaining space!
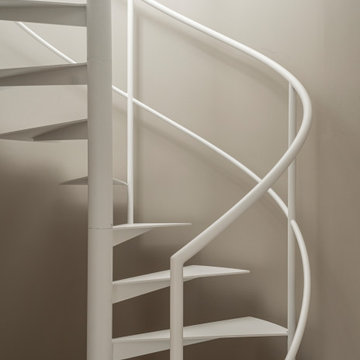
Пример оригинального дизайна: маленькая винтовая лестница в современном стиле с металлическими ступенями, металлическими перилами и любой отделкой стен без подступенок для на участке и в саду
Маленькая лестница с любой отделкой стен для на участке и в саду – фото дизайна интерьера
2