Маленькая лестница для на участке и в саду – фото дизайна интерьера со средним бюджетом
Сортировать:
Бюджет
Сортировать:Популярное за сегодня
61 - 80 из 3 210 фото
1 из 3
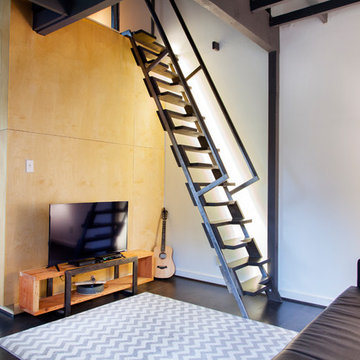
shauna intelisano
Стильный дизайн: маленькая прямая лестница в современном стиле с деревянными ступенями без подступенок для на участке и в саду - последний тренд
Стильный дизайн: маленькая прямая лестница в современном стиле с деревянными ступенями без подступенок для на участке и в саду - последний тренд
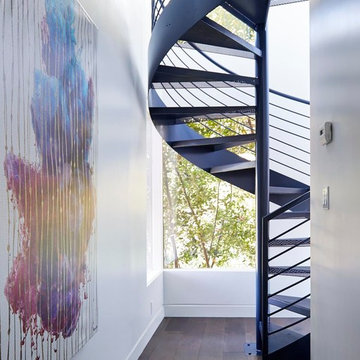
Dramatic spiral staircase in East Bay home.
Photos by Eric Zepeda Studio
Пример оригинального дизайна: маленькая винтовая лестница в стиле ретро с металлическими ступенями без подступенок для на участке и в саду
Пример оригинального дизайна: маленькая винтовая лестница в стиле ретро с металлическими ступенями без подступенок для на участке и в саду
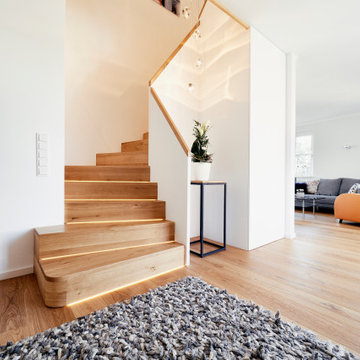
Источник вдохновения для домашнего уюта: маленькая изогнутая деревянная лестница в современном стиле с деревянными ступенями и деревянными перилами для на участке и в саду
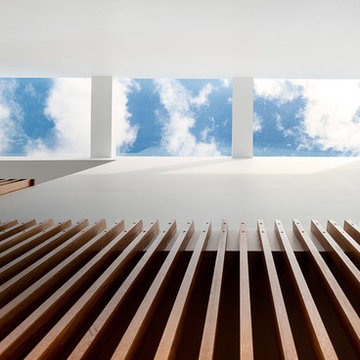
The extension to this 1890’s single-fronted, weatherboard cottage in Hawthorne, Melbourne is an exercise in clever, compact planning that seamlessly weaves together traditional and contemporary architecture.
The extension preserves the scale, materiality and character of the traditional Victorian frontage whilst introducing an elegant two-storey extension to the rear.
A delicate screen of vertical timbers tempers light, view and privacy to create the characteristic ‘veil’ that encloses the upper level bedroom suite.
The rhythmic timber screen becomes a unifying design element that extends into the interior in the form of a staircase balustrade. The balustrade screen visually animates an otherwise muted interior sensitively set within the historic shell.
Light wells distributed across the roof plan sun-wash walls and flood the open planned interior with natural light. Double height spaces, established above the staircase and dining room table, create volumetric interest. Improved visual connections to the back garden evoke a sense of spatial generosity that far exceeds the modest dimensions of the home’s interior footprint.
Jonathan Ng, Itsuka Studio

Источник вдохновения для домашнего уюта: маленькая изогнутая лестница в современном стиле с крашенными деревянными ступенями и крашенными деревянными подступенками для на участке и в саду
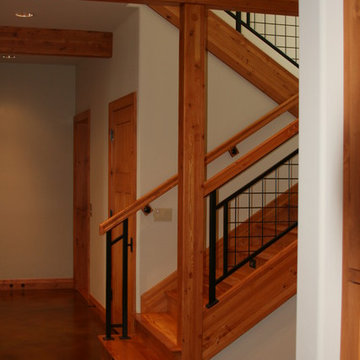
McCall
Custom made stairs to emulate the glue laminated beams in the house. Square iron tubing newel posts with off sets at top and bottom midrails intersections and 1/4'' welded mesh panels. The reclaimed wood flooring continue down with the tread and risers
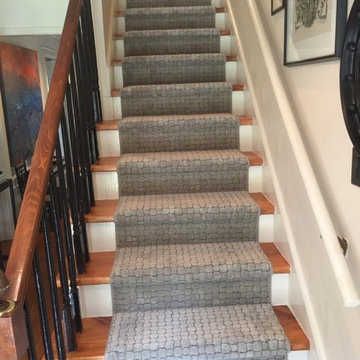
Custom runner installed on the newly finished staircase.
На фото: маленькая лестница в стиле неоклассика (современная классика) для на участке и в саду
На фото: маленькая лестница в стиле неоклассика (современная классика) для на участке и в саду
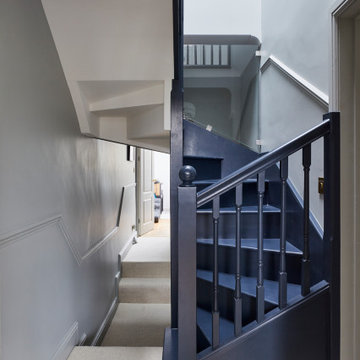
Источник вдохновения для домашнего уюта: маленькая винтовая лестница в стиле неоклассика (современная классика) с деревянными ступенями, ковровыми подступенками, деревянными перилами и стенами из вагонки для на участке и в саду
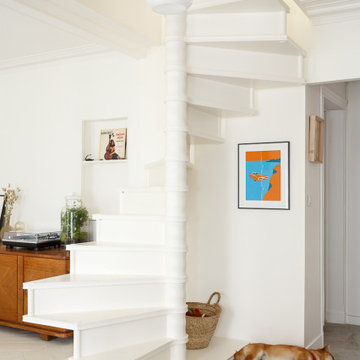
Le duplex du projet Nollet a charmé nos clients car, bien que désuet, il possédait un certain cachet. Ces derniers ont travaillé eux-mêmes sur le design pour révéler le potentiel de ce bien. Nos architectes les ont assistés sur tous les détails techniques de la conception et nos ouvriers ont exécuté les plans.
Malheureusement le projet est arrivé au moment de la crise du Covid-19. Mais grâce au process et à l’expérience de notre agence, nous avons pu animer les discussions via WhatsApp pour finaliser la conception. Puis lors du chantier, nos clients recevaient tous les 2 jours des photos pour suivre son avancée.
Nos experts ont mené à bien plusieurs menuiseries sur-mesure : telle l’imposante bibliothèque dans le salon, les longues étagères qui flottent au-dessus de la cuisine et les différents rangements que l’on trouve dans les niches et alcôves.
Les parquets ont été poncés, les murs repeints à coup de Farrow and Ball sur des tons verts et bleus. Le vert décliné en Ash Grey, qu’on retrouve dans la salle de bain aux allures de vestiaire de gymnase, la chambre parentale ou le Studio Green qui revêt la bibliothèque. Pour le bleu, on citera pour exemple le Black Blue de la cuisine ou encore le bleu de Nimes pour la chambre d’enfant.
Certaines cloisons ont été abattues comme celles qui enfermaient l’escalier. Ainsi cet escalier singulier semble être un élément à part entière de l’appartement, il peut recevoir toute la lumière et l’attention qu’il mérite !
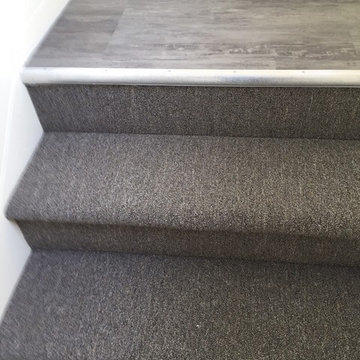
Свежая идея для дизайна: маленькая прямая лестница в стиле модернизм с ступенями с ковровым покрытием и ковровыми подступенками для на участке и в саду - отличное фото интерьера
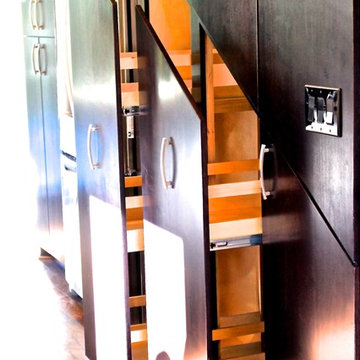
Steven Allen Designs, LLC
Пример оригинального дизайна: маленькая лестница в стиле кантри для на участке и в саду
Пример оригинального дизайна: маленькая лестница в стиле кантри для на участке и в саду
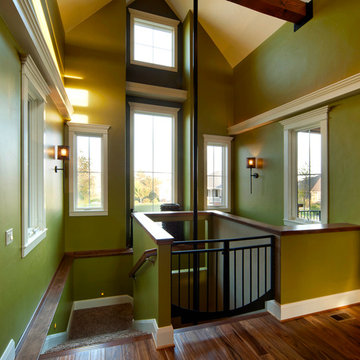
Phil Bell
Свежая идея для дизайна: маленькая п-образная лестница в стиле кантри с ступенями с ковровым покрытием и ковровыми подступенками для на участке и в саду - отличное фото интерьера
Свежая идея для дизайна: маленькая п-образная лестница в стиле кантри с ступенями с ковровым покрытием и ковровыми подступенками для на участке и в саду - отличное фото интерьера
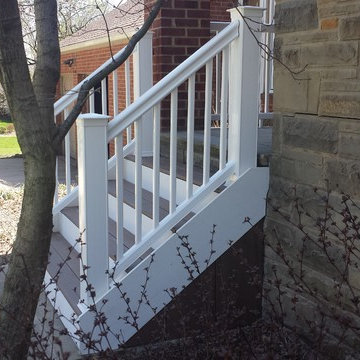
Пример оригинального дизайна: маленькая прямая деревянная лестница в стиле кантри с деревянными ступенями для на участке и в саду
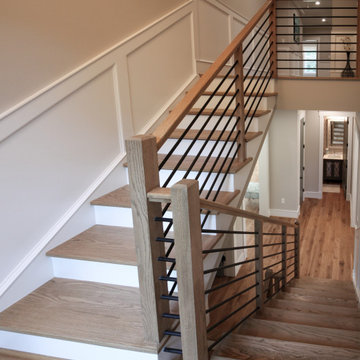
Placed in a central corner in this beautiful home, this u-shape staircase with light color wood treads and hand rails features a horizontal-sleek black rod railing that not only protects its occupants, it also provides visual flow and invites owners and guests to visit bottom and upper levels. CSC © 1976-2020 Century Stair Company. All rights reserved.
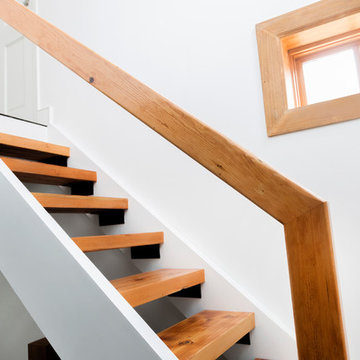
Courtney Apple
Стильный дизайн: маленькая лестница в стиле фьюжн для на участке и в саду - последний тренд
Стильный дизайн: маленькая лестница в стиле фьюжн для на участке и в саду - последний тренд
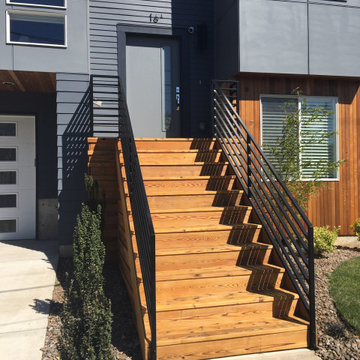
Пример оригинального дизайна: маленькая прямая лестница в стиле модернизм с деревянными ступенями и металлическими перилами для на участке и в саду
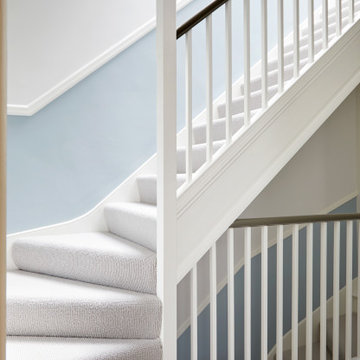
Свежая идея для дизайна: маленькая лестница в стиле неоклассика (современная классика) с ступенями с ковровым покрытием, ковровыми подступенками, деревянными перилами и панелями на части стены для на участке и в саду - отличное фото интерьера
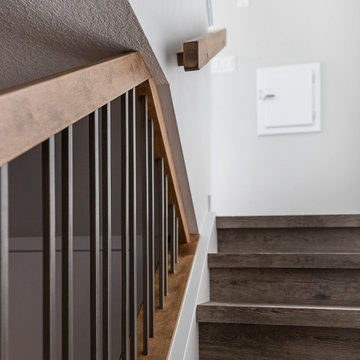
Our client purchased this small bungalow a few years ago in a mature and popular area of Edmonton with plans to update it in stages. First came the exterior facade and landscaping which really improved the curb appeal. Next came plans for a major kitchen renovation and a full development of the basement. That's where we came in. Our designer worked with the client to create bright and colorful spaces that reflected her personality. The kitchen was gutted and opened up to the dining room, and we finished tearing out the basement to start from a blank state. A beautiful bright kitchen was created and the basement development included a new flex room, a crafts room, a large family room with custom bar, a new bathroom with walk-in shower, and a laundry room. The stairwell to the basement was also re-done with a new wood-metal railing. New flooring and paint of course was included in the entire renovation. So bright and lively! And check out that wood countertop in the basement bar!
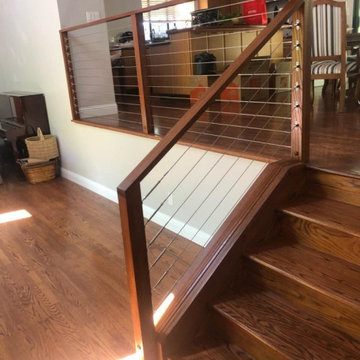
Свежая идея для дизайна: маленькая прямая деревянная лестница с деревянными ступенями и перилами из тросов для на участке и в саду - отличное фото интерьера
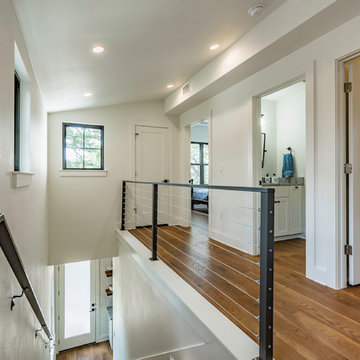
Mark Adams
На фото: маленькая прямая лестница в стиле кантри с деревянными ступенями и металлическими перилами для на участке и в саду с
На фото: маленькая прямая лестница в стиле кантри с деревянными ступенями и металлическими перилами для на участке и в саду с
Маленькая лестница для на участке и в саду – фото дизайна интерьера со средним бюджетом
4