Маленькая кухня с желтой столешницей для на участке и в саду – фото дизайна интерьера
Сортировать:
Бюджет
Сортировать:Популярное за сегодня
41 - 60 из 227 фото
1 из 3
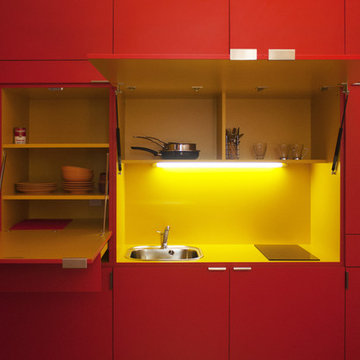
La cuisine s'ouvre comme un pop-up et dévoile ses secrets...
Photographe: Gilles sage
Стильный дизайн: маленькая отдельная, прямая кухня в современном стиле с одинарной мойкой, красными фасадами, желтым фартуком и желтой столешницей без острова для на участке и в саду - последний тренд
Стильный дизайн: маленькая отдельная, прямая кухня в современном стиле с одинарной мойкой, красными фасадами, желтым фартуком и желтой столешницей без острова для на участке и в саду - последний тренд
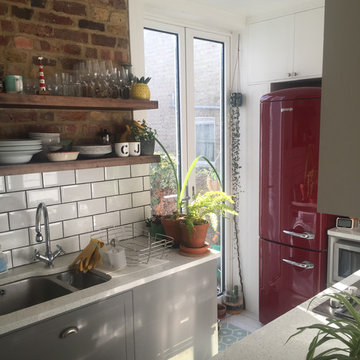
На фото: маленькая отдельная, параллельная кухня в стиле модернизм с двойной мойкой, фасадами в стиле шейкер, серыми фасадами, столешницей из кварцита, белым фартуком, фартуком из плитки кабанчик, деревянным полом, белым полом и желтой столешницей без острова для на участке и в саду с
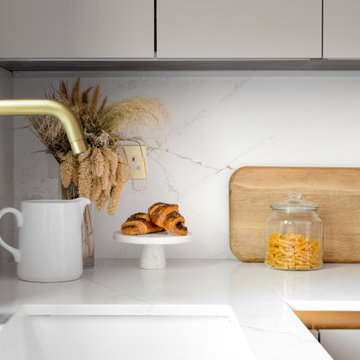
Стильный дизайн: маленькая п-образная кухня-гостиная в современном стиле с монолитной мойкой, плоскими фасадами, бежевыми фасадами, столешницей из акрилового камня, белым фартуком, черной техникой, светлым паркетным полом и желтой столешницей без острова для на участке и в саду - последний тренд
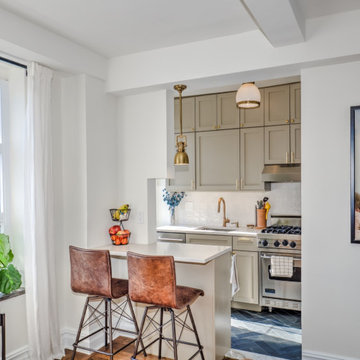
This sunny and warm alcove studio in NYC's London Terrace is a great example of balance within scale. The apartment was transformed from estate condition into a lovely and cozy alcove studio. The apartment received a full overhaul including new kitchen, bathroom, added alcove with sliding glass door partition, updated electrical and a fresh coats of plaster and paint.
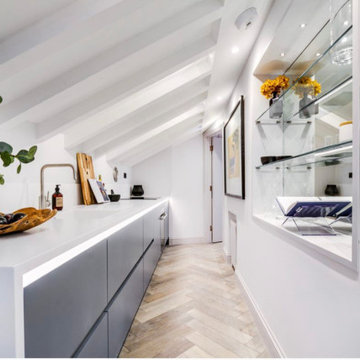
This petite loft apartment had limited space and a compromising roof structure, but we managed to include every single one of the clients’ requirements with this clever little design.
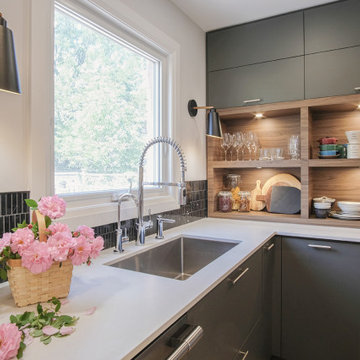
Пример оригинального дизайна: маленькая угловая кухня в стиле модернизм с одинарной мойкой, плоскими фасадами, серыми фасадами, столешницей из кварцита, черным фартуком, фартуком из мрамора, техникой из нержавеющей стали, полом из винила, бежевым полом и желтой столешницей для на участке и в саду

Идея дизайна: маленькая параллельная кухня в современном стиле с обеденным столом, врезной мойкой, фасадами в стиле шейкер, белыми фасадами, столешницей из кварцевого агломерата, белым фартуком, фартуком из кварцевого агломерата, техникой из нержавеющей стали, темным паркетным полом, островом, бежевым полом, желтой столешницей и кессонным потолком для на участке и в саду
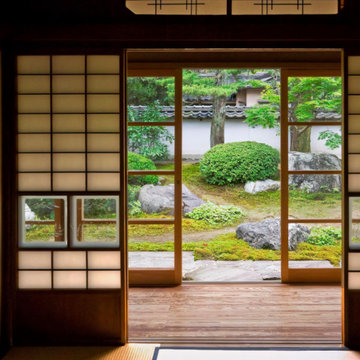
Classic Japanese shoji screens which inspired the design of the kitchen cabinet doors.
Источник вдохновения для домашнего уюта: маленькая п-образная кухня в восточном стиле с обеденным столом, врезной мойкой, фасадами с утопленной филенкой, гранитной столешницей, разноцветным фартуком, фартуком из стеклянной плитки, белой техникой, полом из сланца, полуостровом, разноцветным полом, желтой столешницей и многоуровневым потолком для на участке и в саду
Источник вдохновения для домашнего уюта: маленькая п-образная кухня в восточном стиле с обеденным столом, врезной мойкой, фасадами с утопленной филенкой, гранитной столешницей, разноцветным фартуком, фартуком из стеклянной плитки, белой техникой, полом из сланца, полуостровом, разноцветным полом, желтой столешницей и многоуровневым потолком для на участке и в саду
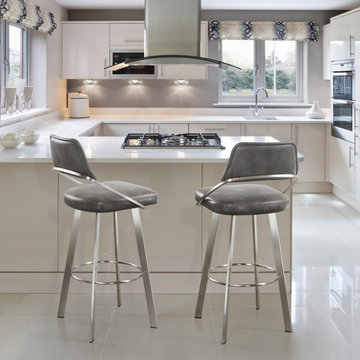
Bring home comfort and style with Trica’s Wish swivel bar stool with back, seat and back cushion, and round footrest.
Пример оригинального дизайна: маленькая отдельная, угловая кухня в стиле модернизм с плоскими фасадами, белыми фасадами, серым фартуком, техникой из нержавеющей стали, островом и желтой столешницей для на участке и в саду
Пример оригинального дизайна: маленькая отдельная, угловая кухня в стиле модернизм с плоскими фасадами, белыми фасадами, серым фартуком, техникой из нержавеющей стали, островом и желтой столешницей для на участке и в саду
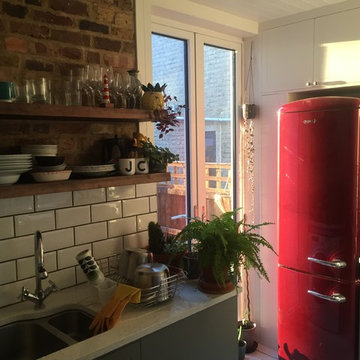
На фото: маленькая отдельная, параллельная кухня в стиле модернизм с двойной мойкой, фасадами в стиле шейкер, серыми фасадами, столешницей из кварцита, белым фартуком, фартуком из плитки кабанчик, деревянным полом, белым полом и желтой столешницей без острова для на участке и в саду с
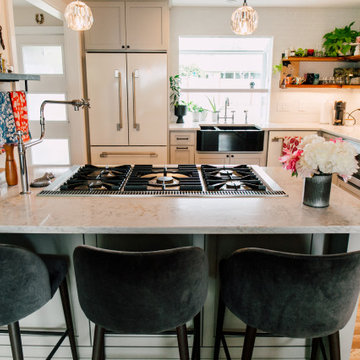
This smallish kitchen needed to be both updated and opened up. By taking out the wall where the peninsula is now and adding a garden window made the kitchen feels much bigger even though we didn't add any square footage! Opening up the wall between the kitchen and entry also added much needed light. 48 inch AGA range is the show stopper in the room. The flush mount hood vent keeps the sight line clear. We were even able to find a deck mount pot filler.
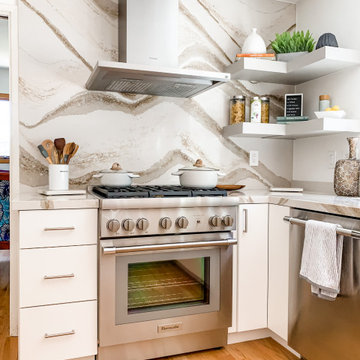
This modern stunning open concept kitchen was everything our clients dreamed of and more including the statement made by the beautiful quartz backsplash. We took their small tight cluttered space and gave them a chefs kitchen with open walls and cleared counter top space. Smart and thoughtful storage was key in designing this kitchen for the needs of our client. The Fieldstone Cabinetry in a slab Tempe Simply White Cabinet includes pantry storage, corner solutions, pull out storage and thoughtful organization. The beautiful Cambria Quartz Brittanica Gold counter tops flow up the back range wall, making a stunning statement in the kitchen. Floating corner shelves give a decorative accent as well as easy access storage for everyday used items. This modern kitchen is loved by our clients and hopefully loved by you and sparks some inspiration for your kitchen remodel.
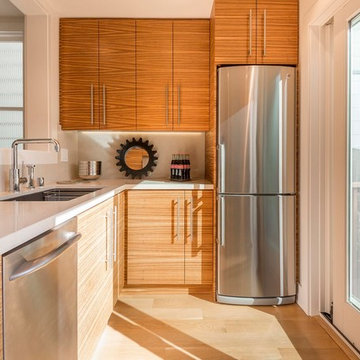
For a single woman working in downtown San Francisco, we were tasked with remodeling her 500 sq.ft. Victorian garden condo. We brought in more light by enlarging most of the openings to the rear and adding a sliding glass door in the kitchen. The kitchen features custom zebrawood cabinets, CaesarStone counters, stainless steel appliances and a large, deep square sink. The bathroom features a wall-hung Duravit vanity and toilet, recessed lighting, custom, built-in medicine cabinets and geometric glass tile. Wood tones in the kitchen and bath add a note of warmth to the clean modern lines. We designed a soft blue custom desk/tv unit and white bookshelves in the living room to make the most out of the space available. A modern JØTUL fireplace stove heats the space stylishly. We replaced all of the Victorian trim throughout with clean, modern trim and organized the ducts and pipes into soffits to create as orderly look as possible with the existing conditions.
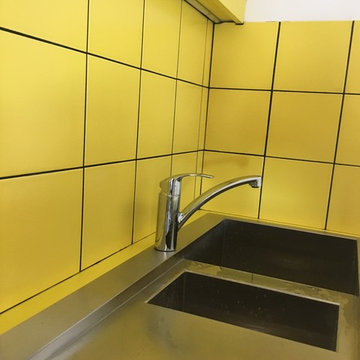
На фото: маленькая кухня в стиле модернизм с врезной мойкой, столешницей из ламината, желтым фартуком, фартуком из керамической плитки, черной техникой, полом из керамической плитки, черным полом и желтой столешницей без острова для на участке и в саду с
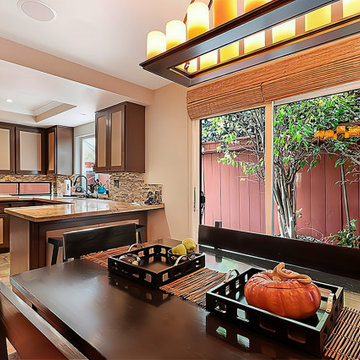
The dining area opens onto the kitchen and the patio space. We opted to retain the existing cabinet frames, however, we had new maple doors made to size. While the dining room features hickory flooring, we specified a complementary natural slate material for the kitchen. Our client retained the white stove she had recently purchased. The objective was to eventually replace it with a stainless steel range.

Küche
Свежая идея для дизайна: маленькая прямая, глянцевая кухня-гостиная в современном стиле с желтыми фасадами, светлым паркетным полом, накладной мойкой, плоскими фасадами, белым фартуком и желтой столешницей для на участке и в саду - отличное фото интерьера
Свежая идея для дизайна: маленькая прямая, глянцевая кухня-гостиная в современном стиле с желтыми фасадами, светлым паркетным полом, накладной мойкой, плоскими фасадами, белым фартуком и желтой столешницей для на участке и в саду - отличное фото интерьера
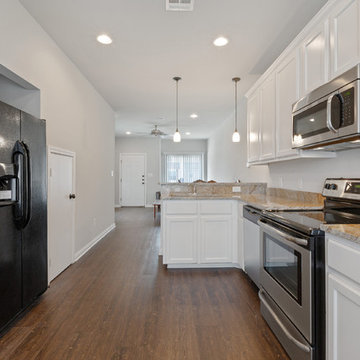
Clean, sleek, and open kitchen designed to be the core of the home.
Стильный дизайн: маленькая угловая кухня в современном стиле с обеденным столом, накладной мойкой, фасадами в стиле шейкер, белыми фасадами, гранитной столешницей, желтым фартуком, фартуком из мрамора, техникой из нержавеющей стали, темным паркетным полом, полуостровом, коричневым полом и желтой столешницей для на участке и в саду - последний тренд
Стильный дизайн: маленькая угловая кухня в современном стиле с обеденным столом, накладной мойкой, фасадами в стиле шейкер, белыми фасадами, гранитной столешницей, желтым фартуком, фартуком из мрамора, техникой из нержавеющей стали, темным паркетным полом, полуостровом, коричневым полом и желтой столешницей для на участке и в саду - последний тренд
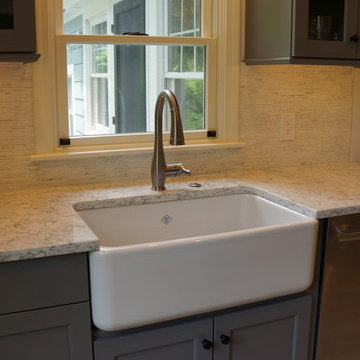
Open concept kitchen with seating area, open to farmhouse table great room.
Photos by SJIborra
Стильный дизайн: маленькая параллельная кухня-гостиная в стиле кантри с с полувстраиваемой мойкой (с передним бортиком), фасадами в стиле шейкер, серыми фасадами, столешницей из кварцевого агломерата, белым фартуком, фартуком из удлиненной плитки, техникой из нержавеющей стали, полом из керамогранита, островом, серым полом и желтой столешницей для на участке и в саду - последний тренд
Стильный дизайн: маленькая параллельная кухня-гостиная в стиле кантри с с полувстраиваемой мойкой (с передним бортиком), фасадами в стиле шейкер, серыми фасадами, столешницей из кварцевого агломерата, белым фартуком, фартуком из удлиненной плитки, техникой из нержавеющей стали, полом из керамогранита, островом, серым полом и желтой столешницей для на участке и в саду - последний тренд
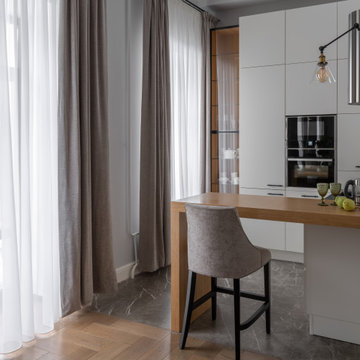
Идея дизайна: маленькая п-образная кухня-гостиная в белых тонах с отделкой деревом в стиле неоклассика (современная классика) с одинарной мойкой, плоскими фасадами, белыми фасадами, деревянной столешницей, серым фартуком, фартуком из кварцевого агломерата, черной техникой, паркетным полом среднего тона, полуостровом, коричневым полом, желтой столешницей, балками на потолке и барной стойкой для на участке и в саду

The kitchen sits on the side of the main room and is in plain view. It is treated as a sculptural object; an ode to cooking rather than just a functional space. The joy that comes from preparing meals together and eating them is celebrated with a warm and joyful colour. The gloss finish adds the reflection of the space around it and extends it.
Маленькая кухня с желтой столешницей для на участке и в саду – фото дизайна интерьера
3