Маленькая кухня с врезной мойкой для на участке и в саду – фото дизайна интерьера
Сортировать:
Бюджет
Сортировать:Популярное за сегодня
141 - 160 из 38 824 фото
1 из 3

James Stewart
Свежая идея для дизайна: маленькая кухня-гостиная в современном стиле с врезной мойкой, плоскими фасадами, фасадами цвета дерева среднего тона, техникой из нержавеющей стали, столешницей из кварцевого агломерата, белым фартуком, фартуком из стекла, полом из керамогранита и островом для на участке и в саду - отличное фото интерьера
Свежая идея для дизайна: маленькая кухня-гостиная в современном стиле с врезной мойкой, плоскими фасадами, фасадами цвета дерева среднего тона, техникой из нержавеющей стали, столешницей из кварцевого агломерата, белым фартуком, фартуком из стекла, полом из керамогранита и островом для на участке и в саду - отличное фото интерьера
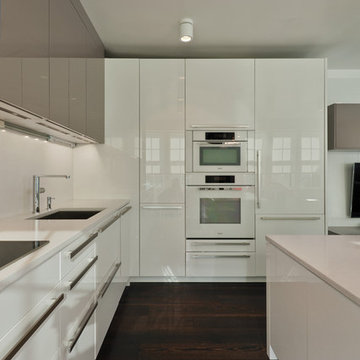
Modern and clean lines were the inspiration to this design. The one bedroom condo in Cambridge allowed a lot of natural lighting in this space to really allow the high gloss to expose it's true beauty. A few of the man things that make this design unique would be; the frosty white Miele appliances to match the finish of the cabinets and the overall clean lines and modern touch this space offers.

Идея дизайна: маленькая п-образная кухня-гостиная в стиле кантри с стеклянными фасадами, синими фасадами, деревянной столешницей, полуостровом, врезной мойкой, белым фартуком, черной техникой, темным паркетным полом и барной стойкой для на участке и в саду

Cindy Apple Photography
Свежая идея для дизайна: маленькая параллельная кухня в стиле модернизм с обеденным столом, врезной мойкой, плоскими фасадами, коричневыми фасадами, столешницей из кварцита, белым фартуком, техникой из нержавеющей стали и пробковым полом без острова для на участке и в саду - отличное фото интерьера
Свежая идея для дизайна: маленькая параллельная кухня в стиле модернизм с обеденным столом, врезной мойкой, плоскими фасадами, коричневыми фасадами, столешницей из кварцита, белым фартуком, техникой из нержавеющей стали и пробковым полом без острова для на участке и в саду - отличное фото интерьера
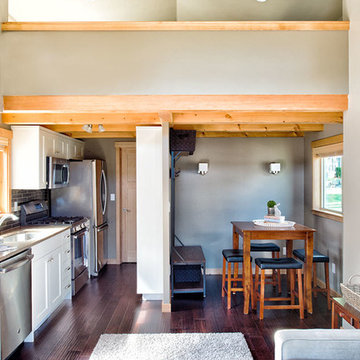
Diane Padys Photography
Свежая идея для дизайна: маленькая параллельная кухня-гостиная в стиле кантри с врезной мойкой, фасадами в стиле шейкер, белыми фасадами, столешницей из кварцевого агломерата, бежевым фартуком, фартуком из стеклянной плитки, техникой из нержавеющей стали и темным паркетным полом без острова для на участке и в саду - отличное фото интерьера
Свежая идея для дизайна: маленькая параллельная кухня-гостиная в стиле кантри с врезной мойкой, фасадами в стиле шейкер, белыми фасадами, столешницей из кварцевого агломерата, бежевым фартуком, фартуком из стеклянной плитки, техникой из нержавеющей стали и темным паркетным полом без острова для на участке и в саду - отличное фото интерьера

The brick found in the backsplash and island was chosen for its sympathetic materiality that is forceful enough to blend in with the native steel, while the bold, fine grain Zebra wood cabinetry coincides nicely with the concrete floors without being too ostentatious.
Photo Credit: Mark Woods

Свежая идея для дизайна: маленькая параллельная кухня в стиле неоклассика (современная классика) с обеденным столом, врезной мойкой, фасадами в стиле шейкер, серыми фасадами, столешницей из кварцевого агломерата, фартуком цвета металлик, техникой под мебельный фасад и темным паркетным полом для на участке и в саду - отличное фото интерьера
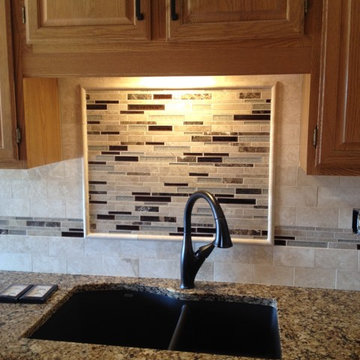
Molly Christina Barr
Источник вдохновения для домашнего уюта: маленькая параллельная кухня в стиле неоклассика (современная классика) с обеденным столом, врезной мойкой, фасадами с выступающей филенкой, светлыми деревянными фасадами, столешницей из кварцевого агломерата, бежевым фартуком, фартуком из каменной плитки, техникой из нержавеющей стали и полом из линолеума для на участке и в саду
Источник вдохновения для домашнего уюта: маленькая параллельная кухня в стиле неоклассика (современная классика) с обеденным столом, врезной мойкой, фасадами с выступающей филенкой, светлыми деревянными фасадами, столешницей из кварцевого агломерата, бежевым фартуком, фартуком из каменной плитки, техникой из нержавеющей стали и полом из линолеума для на участке и в саду

Designed by Jordan Smith of Brilliant SA and built by the BSA team. Copyright Brilliant SA
Стильный дизайн: маленькая отдельная, п-образная кухня в классическом стиле с врезной мойкой, фасадами с утопленной филенкой, синими фасадами, белым фартуком, фартуком из плитки кабанчик, техникой из нержавеющей стали, полуостровом, бежевым полом и двухцветным гарнитуром для на участке и в саду - последний тренд
Стильный дизайн: маленькая отдельная, п-образная кухня в классическом стиле с врезной мойкой, фасадами с утопленной филенкой, синими фасадами, белым фартуком, фартуком из плитки кабанчик, техникой из нержавеющей стали, полуостровом, бежевым полом и двухцветным гарнитуром для на участке и в саду - последний тренд

The serving bar is away from the cooking area so people using it won't get in the way of other people (who may be cooking). It combines wine storage and a coffee/expresso maker. Where the kitchen cabinets are white, these are dark as an accent to the kitchen...
John Barton

This kitchen renovation features numerous storage options to maximize the small space. These features include a pull out pantry, a blind corner unit, and a spice & oil pull out. Photo by Paul Schraub Photography

This simple yet "jaw-dropping" kitchen design uses 2 contemporary cabinet door styles with a sampling of white painted cabinets to contrast the gray-toned textured foil cabinets for a unique and dramatic look. The thin kitchen island features a cooktop and plenty of storage accessories. Wide planks are used as the decorative ends and back panels as a unique design element, while a floating shelf above the sink offers quick and easy access to your every day glasses and dishware.
Request a FREE Dura Supreme Brochure Packet:
http://www.durasupreme.com/request-brochure
Find a Dura Supreme Showroom near you today:
http://www.durasupreme.com/dealer-locator
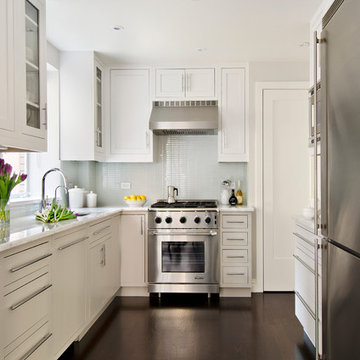
My team took a fresh approach to traditional style in this home. Inspired by fresh cut blossoms and a crisp palette, we transformed the space with airy elegance. Exquisite natural stones and antique silhouettes coupled with chalky white hues created an understated elegance as romantic as a love poem.

На фото: маленькая отдельная, параллельная кухня в современном стиле с врезной мойкой, плоскими фасадами, фасадами цвета дерева среднего тона, столешницей из кварцевого агломерата, серым фартуком, фартуком из стеклянной плитки, техникой из нержавеющей стали и темным паркетным полом без острова для на участке и в саду

New custom designed kitchen with both stainless steel cabinets and custom painted wood cabinets.
Mitchell Shenker, Photographer
Идея дизайна: маленькая параллельная кухня в современном стиле с обеденным столом, врезной мойкой, стеклянными фасадами, фасадами из нержавеющей стали, столешницей из акрилового камня, синим фартуком, фартуком из керамической плитки, техникой из нержавеющей стали, паркетным полом среднего тона, полуостровом и желтым полом для на участке и в саду
Идея дизайна: маленькая параллельная кухня в современном стиле с обеденным столом, врезной мойкой, стеклянными фасадами, фасадами из нержавеющей стали, столешницей из акрилового камня, синим фартуком, фартуком из керамической плитки, техникой из нержавеющей стали, паркетным полом среднего тона, полуостровом и желтым полом для на участке и в саду
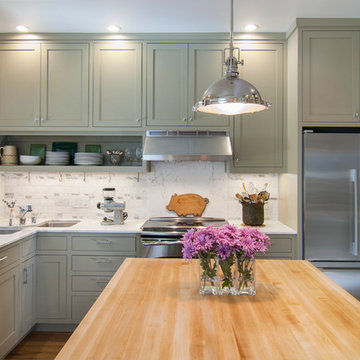
Kyle Hixon, Precision Cabinets & Trim
Идея дизайна: маленькая угловая кухня в классическом стиле с обеденным столом, врезной мойкой, фасадами в стиле шейкер, серыми фасадами, мраморной столешницей, белым фартуком, фартуком из каменной плитки, техникой из нержавеющей стали, светлым паркетным полом и островом для на участке и в саду
Идея дизайна: маленькая угловая кухня в классическом стиле с обеденным столом, врезной мойкой, фасадами в стиле шейкер, серыми фасадами, мраморной столешницей, белым фартуком, фартуком из каменной плитки, техникой из нержавеющей стали, светлым паркетным полом и островом для на участке и в саду

Eichler in Marinwood - In conjunction to the porous programmatic kitchen block as a connective element, the walls along the main corridor add to the sense of bringing outside in. The fin wall adjacent to the entry has been detailed to have the siding slip past the glass, while the living, kitchen and dining room are all connected by a walnut veneer feature wall running the length of the house. This wall also echoes the lush surroundings of lucas valley as well as the original mahogany plywood panels used within eichlers.
photo: scott hargis

Maximizing the functionality of this space, and coordinating the new kitchen with the beautiful remodel completed previously by the client were the two most important aspects of this project. The existing spaces are elegantly decorated with an open plan, dark hardwood floors, and natural stone accents. The new, lighter, more open kitchen flows beautifully into the client’s existing dining room space. Satin nickel hardware blends with the stainless steel appliances and matches the satin nickel details throughout the home. The fully integrated refrigerator next to the narrow pull-out pantry cabinet, take up less visual weight than a traditional stainless steel appliance and the two combine to provide fantastic storage. The glass cabinet doors and decorative lighting beautifully highlight the client’s glassware and dishes. Finished with white subway tile, Dreamy Marfil quartz countertops, and a warm natural wood blind; the space warm, inviting, elegant, and extremely functional.
copyright 2013 marilyn peryer photography

Voted best of Houzz 2014, 2015, 2016 & 2017!
Since 1974, Performance Kitchens & Home has been re-inventing spaces for every room in the home. Specializing in older homes for Kitchens, Bathrooms, Den, Family Rooms and any room in the home that needs creative storage solutions for cabinetry.
We offer color rendering services to help you see what your space will look like, so you can be comfortable with your choices! Our Design team is ready help you see your vision and guide you through the entire process!
Photography by: Juniper Wind Designs LLC

Architect Nils Finne has created a new, highly crafted modern kitchen in his own traditional Tudor home located in the Queen Anne neighborhood of Seattle. The kitchen design relies on the creation of a very simple continuous space that is occupied by intensely crafted cabinets, counters and fittings. Materials such as steel, walnut, limestone, textured Alaskan yellow cedar, and sea grass are used in juxtaposition, allowing each material to benefit from adjacent contrasts in texture and color.
The existing kitchen was enlarged slightly by removing a wall between the kitchen and pantry. A long, continuous east-west space was created, approximately 25-feet long, with glass doors at either end. The east end of the kitchen has two seating areas: an inviting window seat with soft cushions as well as a desk area with seating, a flat-screen computer, and generous shelving for cookbooks.
At the west end of the kitchen, an unusual “L”-shaped door opening has been made between the kitchen and the dining room, in order to provide a greater sense of openness between the two spaces. The ensuing challenge was how to invent a sliding pocket door that could be used to close off the two spaces when the occasion required some separation. The solution was a custom door with two panels, and series of large finger joints between the two panels allowing the door to become “L” shaped. The resulting door, called a “zipper door” by the local fabricator (Quantum Windows and Doors), can be pushed completely into a wall pocket, or slid out and then the finger joints allow the second panel to swing into the “L”-shape position.
In addition to the “L”-shaped zipper door, the renovation of architect Nils Finne’s own house presented other opportunity for experimentation. Custom CNC-routed cabinet doors in Alaskan Yellow Cedar were built without vertical stiles, in order to create a more continuous texture across the surface of the lower cabinets. LED lighting was installed with special aluminum reflectors behind the upper resin-panel cabinets. Two materials were used for the counters: Belgian Blue limestone and Black walnut. The limestone was used around the sink area and adjacent to the cook-top. Black walnut was used for the remaining counter areas, and an unusual “finger” joint was created between the two materials, allowing a visually intriguing interlocking pattern , emphasizing the hard, fossilized quality of the limestone and the rich, warm grain of the walnut both to emerge side-by-side. Behind the two counter materials, a continuous backsplash of custom glass mosaic provides visual continuity.
Laser-cut steel detailing appears in the flower-like steel bracket supporting hanging pendants over the window seat as well as in the delicate steel valence placed in front of shades over the glass doors at either end of the kitchen.
At each of the window areas, the cabinet wall becomes open shelving above and around the windows. The shelving becomes part of the window frame, allowing for generously deep window sills of almost 10”.
Sustainable design ideas were present from the beginning. The kitchen is heavily insulated and new windows bring copious amounts of natural light. Green materials include resin panels, low VOC paints, sustainably harvested hardwoods, LED lighting, and glass mosaic tiles. But above all, it is the fact of renovation itself that is inherently sustainable and captures all the embodied energy of the original 1920’s house, which has now been given a fresh life. The intense craftsmanship and detailing of the renovation speaks also to a very important sustainable principle: build it well and it will last for many, many years!
Overall, the kitchen brings a fresh new spirit to a home built in 1927. In fact, the kitchen initiates a conversation between the older, traditional home and the new modern space. Although there are no moldings or traditional details in the kitchen, the common language between the two time periods is based on richly textured materials and obsessive attention to detail and craft.
Маленькая кухня с врезной мойкой для на участке и в саду – фото дизайна интерьера
8