Маленькая кухня с темным паркетным полом для на участке и в саду – фото дизайна интерьера
Сортировать:
Бюджет
Сортировать:Популярное за сегодня
21 - 40 из 7 348 фото
1 из 3
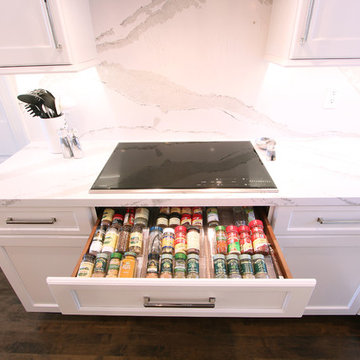
Photo: Erica Weaver
Пример оригинального дизайна: маленькая п-образная кухня в классическом стиле с обеденным столом, врезной мойкой, фасадами с утопленной филенкой, белыми фасадами, столешницей из кварцевого агломерата, белым фартуком, фартуком из каменной плиты, техникой под мебельный фасад, темным паркетным полом, островом, коричневым полом и белой столешницей для на участке и в саду
Пример оригинального дизайна: маленькая п-образная кухня в классическом стиле с обеденным столом, врезной мойкой, фасадами с утопленной филенкой, белыми фасадами, столешницей из кварцевого агломерата, белым фартуком, фартуком из каменной плиты, техникой под мебельный фасад, темным паркетным полом, островом, коричневым полом и белой столешницей для на участке и в саду

Full kitchen renovation as part of a larger renovation to modernize the client's penthouse.
It's not how much space you have; it's what you do with it! We used integrated appliances to space space and modern millwork with finger pulls to achieve a modern, streamlined design aesthetic. Adding the grey brick wall warms up the space and adds a custom touch that adds a sophisticated experience.
Designer: Greco Interiors
Photo: Stephani Buchman
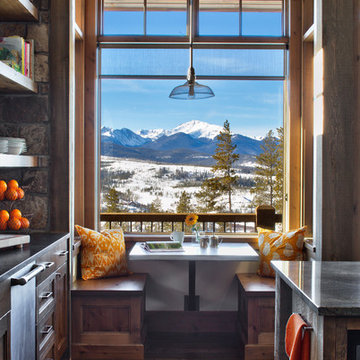
Стильный дизайн: маленькая кухня в стиле модернизм с темным паркетным полом и коричневым полом для на участке и в саду - последний тренд

James R. Saloman Photography
Свежая идея для дизайна: маленькая кухня в скандинавском стиле с обеденным столом, одинарной мойкой, фасадами в стиле шейкер, серыми фасадами, столешницей из кварцевого агломерата, белым фартуком, фартуком из керамической плитки, техникой из нержавеющей стали, темным паркетным полом, островом, коричневым полом и белой столешницей для на участке и в саду - отличное фото интерьера
Свежая идея для дизайна: маленькая кухня в скандинавском стиле с обеденным столом, одинарной мойкой, фасадами в стиле шейкер, серыми фасадами, столешницей из кварцевого агломерата, белым фартуком, фартуком из керамической плитки, техникой из нержавеющей стали, темным паркетным полом, островом, коричневым полом и белой столешницей для на участке и в саду - отличное фото интерьера
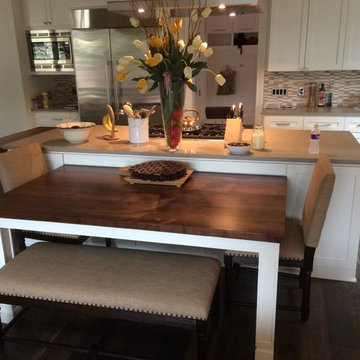
Walnut table top with base to match cabinetry
Идея дизайна: маленькая параллельная кухня-гостиная в современном стиле с фасадами с утопленной филенкой, белыми фасадами, столешницей из акрилового камня, серым фартуком, фартуком из стеклянной плитки, темным паркетным полом, островом, коричневым полом и бежевой столешницей для на участке и в саду
Идея дизайна: маленькая параллельная кухня-гостиная в современном стиле с фасадами с утопленной филенкой, белыми фасадами, столешницей из акрилового камня, серым фартуком, фартуком из стеклянной плитки, темным паркетным полом, островом, коричневым полом и бежевой столешницей для на участке и в саду

Стильный дизайн: маленькая угловая кухня в стиле неоклассика (современная классика) с обеденным столом, с полувстраиваемой мойкой (с передним бортиком), фасадами в стиле шейкер, белыми фасадами, столешницей из кварцевого агломерата, белым фартуком, фартуком из цементной плитки, техникой из нержавеющей стали, темным паркетным полом, островом, коричневым полом и белой столешницей для на участке и в саду - последний тренд
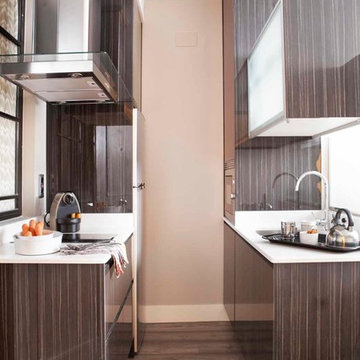
Свежая идея для дизайна: маленькая, узкая параллельная кухня в современном стиле с плоскими фасадами, коричневыми фасадами, темным паркетным полом и белой столешницей для на участке и в саду - отличное фото интерьера
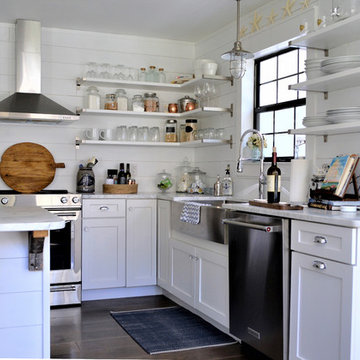
We transformed an outdated, lack luster beach house on Fripp Island into a coastal retreat complete with southern charm and bright personality. The main living space was opened up to allow for a charming kitchen with open shelving, white painted ship lap, a large inviting island and sleek stainless steel appliances. Nautical details are woven throughout adding to the charisma and simplistic beauty of this coastal home. New dark hardwood floors contrast with the soft white walls and cabinetry, while also coordinating with the dark window sashes and mullions. The new open plan allows an abundance of natural light to wash through the interior space with ease. Tropical vegetation form beautiful views and welcome visitors like an old friend to the grand front stairway. The play between dark and light continues on the exterior with crisp contrast balanced by soft hues and warm stains. What was once nothing more than a shelter, is now a retreat worthy of the paradise that envelops it.

Стильный дизайн: маленькая, узкая п-образная кухня в стиле лофт с обеденным столом, накладной мойкой, плоскими фасадами, коричневыми фасадами, деревянной столешницей, синим фартуком, фартуком из кирпича, темным паркетным полом, полуостровом, коричневым полом и черной техникой для на участке и в саду - последний тренд
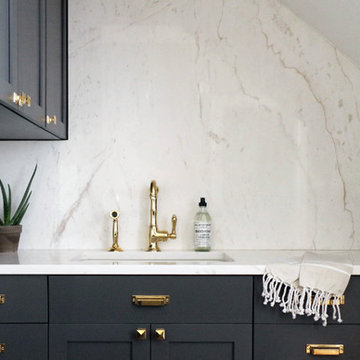
Marble and navy brass kitchen in a small space under a staircase.
Пример оригинального дизайна: маленькая прямая кухня в стиле кантри с обеденным столом, врезной мойкой, фасадами в стиле шейкер, синими фасадами, мраморной столешницей, серым фартуком, фартуком из мрамора, техникой под мебельный фасад, темным паркетным полом, островом и коричневым полом для на участке и в саду
Пример оригинального дизайна: маленькая прямая кухня в стиле кантри с обеденным столом, врезной мойкой, фасадами в стиле шейкер, синими фасадами, мраморной столешницей, серым фартуком, фартуком из мрамора, техникой под мебельный фасад, темным паркетным полом, островом и коричневым полом для на участке и в саду
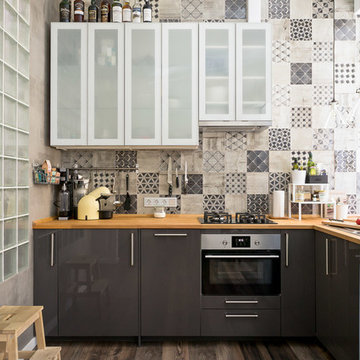
Пример оригинального дизайна: маленькая угловая кухня в современном стиле с плоскими фасадами, серыми фасадами, деревянной столешницей, темным паркетным полом, коричневым полом, обеденным столом, накладной мойкой, серым фартуком и техникой из нержавеющей стали без острова для на участке и в саду
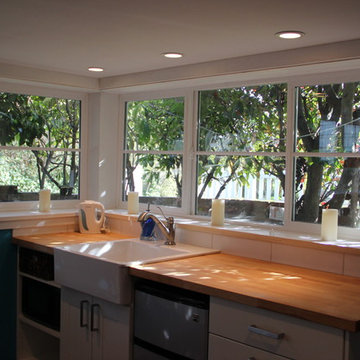
Источник вдохновения для домашнего уюта: маленькая прямая кухня-гостиная в стиле неоклассика (современная классика) с с полувстраиваемой мойкой (с передним бортиком), фасадами в стиле шейкер, белыми фасадами, деревянной столешницей, белым фартуком, фартуком из керамогранитной плитки, техникой из нержавеющей стали, темным паркетным полом и коричневым полом без острова для на участке и в саду
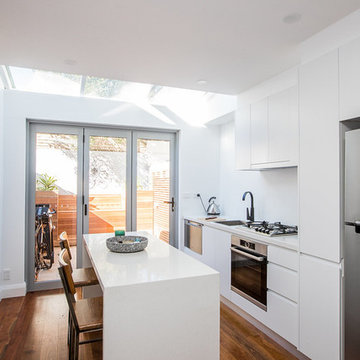
Идея дизайна: маленькая прямая кухня в стиле модернизм с монолитной мойкой, белыми фасадами, техникой из нержавеющей стали, темным паркетным полом, островом, плоскими фасадами, белым фартуком и коричневым полом для на участке и в саду

The existing 90 square foot galley kitchen was small and narrow, with limited storage and counterspace. By utilizing the hallway and master closet opposite, we expanded the kitchen across the hall, creating a 5’-6”x 2’-0”x 7’-0” niche for the Subzero refrigerator and under counter wine storage unit. The existing kitchen doorway was widened to unify the two spaces. Separating the tall elements from the original galley, the new design was able to provide uninterrupted counterspace and extra storage. Because of its proximity to the living area, the niche is also able to serve a dual role as an easily accessible bar with glass storage above when the client is entertaining.
Modern, high-gloss cabinetry was extended to the ceiling, replacing the existing traditional millwork and capitalizing on previously unused space. An existing breakfast nook with a view of the East River, which had been one of the client’s favorite features, was awkwardly placed and provided for tight and uncomfortable seating. We rebuilt the banquettes, pushing them back for easier access and incorporating hidden storage compartments into the seats.
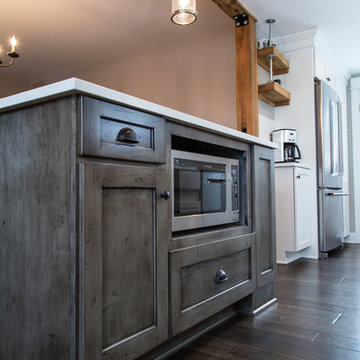
Talk about bringing a kitchen up to date! Little details like the bin pulls and farmhouse sink give a nod to the distant past, but the general tone for this Hood River kitchen is "today." The white on white palette leaves the homeowner free to accessorize at will, but is grounded by the wood accents and beadboard texture of the cabinetry. The dining nook with beautiful distressed table brings people into the kitchen to enjoy time together and gives the area a homey feeling. Medallion Cabinetry will stand up to many years of use and preserve the look of this lovely kitchen for countless meals and gatherings. As always, the design was carefully curated by Allen's Fine Woodworking to ensure the space allows the homeowner to work smarter, not harder.

The prior kitchen was cramped and lacked space. By removing the peninsula and replacing with an island it opened up the space for entertaining. Cliq Studios Austin concealed hinge white and studio gray cabinets were paired with reclaimed wood posts and backsplash to give the space a modern but rustic feel.

Günter Standl
Идея дизайна: маленькая, узкая прямая кухня в стиле рустика с с полувстраиваемой мойкой (с передним бортиком), плоскими фасадами, темными деревянными фасадами, коричневым фартуком, фартуком из дерева, цветной техникой и темным паркетным полом без острова для на участке и в саду
Идея дизайна: маленькая, узкая прямая кухня в стиле рустика с с полувстраиваемой мойкой (с передним бортиком), плоскими фасадами, темными деревянными фасадами, коричневым фартуком, фартуком из дерева, цветной техникой и темным паркетным полом без острова для на участке и в саду

Photography by Laura Hull.
Пример оригинального дизайна: маленькая параллельная кухня в классическом стиле с с полувстраиваемой мойкой (с передним бортиком), фасадами с утопленной филенкой, коричневыми фасадами, белым фартуком, фартуком из плитки кабанчик, темным паркетным полом и двухцветным гарнитуром без острова для на участке и в саду
Пример оригинального дизайна: маленькая параллельная кухня в классическом стиле с с полувстраиваемой мойкой (с передним бортиком), фасадами с утопленной филенкой, коричневыми фасадами, белым фартуком, фартуком из плитки кабанчик, темным паркетным полом и двухцветным гарнитуром без острова для на участке и в саду
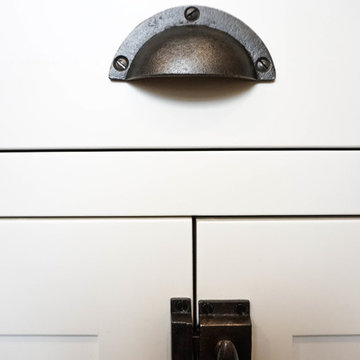
Пример оригинального дизайна: маленькая п-образная кухня в стиле кантри с кладовкой, накладной мойкой, фасадами в стиле шейкер, белыми фасадами, белым фартуком, фартуком из плитки кабанчик, техникой из нержавеющей стали, темным паркетным полом, островом, коричневым полом и столешницей из цинка для на участке и в саду

Идея дизайна: маленькая прямая кухня в современном стиле с обеденным столом, одинарной мойкой, синими фасадами, фартуком из стекла, черной техникой, деревянной столешницей, синим фартуком и темным паркетным полом без острова для на участке и в саду
Маленькая кухня с темным паркетным полом для на участке и в саду – фото дизайна интерьера
2