Маленькая кухня с светлым паркетным полом для на участке и в саду – фото дизайна интерьера
Сортировать:
Бюджет
Сортировать:Популярное за сегодня
261 - 280 из 14 710 фото
1 из 3
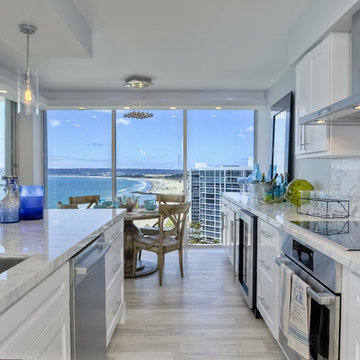
На фото: маленькая параллельная кухня-гостиная в морском стиле с одинарной мойкой, фасадами в стиле шейкер, белыми фасадами, мраморной столешницей, фартуком из каменной плиты, техникой из нержавеющей стали, светлым паркетным полом и островом для на участке и в саду с
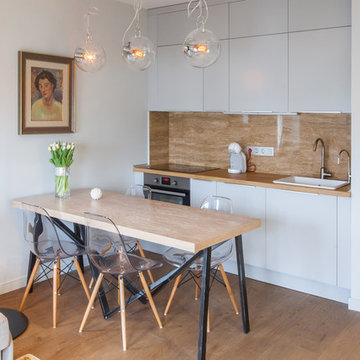
Денис Есаков
Стильный дизайн: маленькая прямая кухня в скандинавском стиле с обеденным столом, накладной мойкой, плоскими фасадами, белыми фасадами, деревянной столешницей, бежевым фартуком, техникой из нержавеющей стали и светлым паркетным полом для на участке и в саду - последний тренд
Стильный дизайн: маленькая прямая кухня в скандинавском стиле с обеденным столом, накладной мойкой, плоскими фасадами, белыми фасадами, деревянной столешницей, бежевым фартуком, техникой из нержавеющей стали и светлым паркетным полом для на участке и в саду - последний тренд
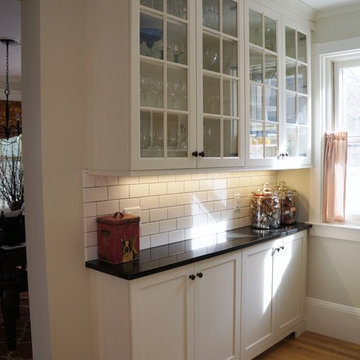
На фото: маленькая отдельная, угловая кухня в стиле рустика с врезной мойкой, фасадами с утопленной филенкой, гранитной столешницей, белым фартуком, фартуком из плитки кабанчик, техникой из нержавеющей стали, светлым паркетным полом, островом, белыми фасадами, бежевым полом и черной столешницей для на участке и в саду

Photo: Turykina Maria © 2015 Houzz
Стильный дизайн: маленькая п-образная кухня-гостиная в стиле лофт с плоскими фасадами, белыми фасадами, светлым паркетным полом, полуостровом, разноцветным фартуком, цветной техникой и барной стойкой для на участке и в саду - последний тренд
Стильный дизайн: маленькая п-образная кухня-гостиная в стиле лофт с плоскими фасадами, белыми фасадами, светлым паркетным полом, полуостровом, разноцветным фартуком, цветной техникой и барной стойкой для на участке и в саду - последний тренд

Interior Design by VINTAGENCY
Light Concept: Studio Lux
Foto: © VINTAGENCY
Fotograf: Ludger Paffrath
Styling: Boris Zbikowski
Источник вдохновения для домашнего уюта: маленькая, узкая кухня в современном стиле с врезной мойкой, плоскими фасадами, деревянной столешницей, фартуком из стекла, светлым паркетным полом, белыми фасадами, синим фартуком и техникой из нержавеющей стали без острова для на участке и в саду
Источник вдохновения для домашнего уюта: маленькая, узкая кухня в современном стиле с врезной мойкой, плоскими фасадами, деревянной столешницей, фартуком из стекла, светлым паркетным полом, белыми фасадами, синим фартуком и техникой из нержавеющей стали без острова для на участке и в саду
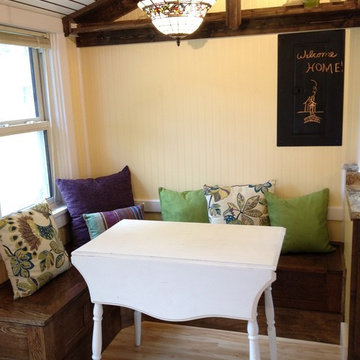
An antique-look, built-in bench and decorative high shelving give tons of storage to a small space. www.aivadecor.com
На фото: маленькая параллельная кухня в стиле кантри с обеденным столом, одинарной мойкой, фасадами с филенкой типа жалюзи, темными деревянными фасадами, столешницей из ламината, разноцветным фартуком, фартуком из керамической плитки, белой техникой и светлым паркетным полом для на участке и в саду
На фото: маленькая параллельная кухня в стиле кантри с обеденным столом, одинарной мойкой, фасадами с филенкой типа жалюзи, темными деревянными фасадами, столешницей из ламината, разноцветным фартуком, фартуком из керамической плитки, белой техникой и светлым паркетным полом для на участке и в саду
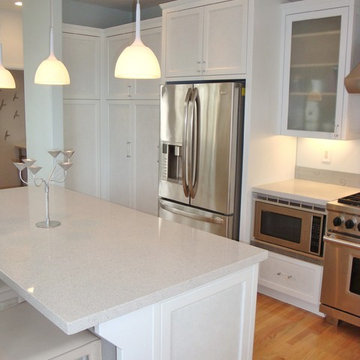
Свежая идея для дизайна: маленькая угловая кухня в стиле модернизм с обеденным столом, врезной мойкой, фасадами с утопленной филенкой, белыми фасадами, столешницей из талькохлорита, техникой из нержавеющей стали, светлым паркетным полом, островом, серым фартуком и фартуком из стеклянной плитки для на участке и в саду - отличное фото интерьера
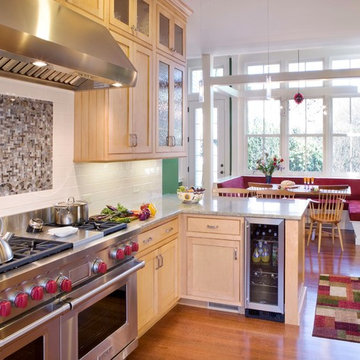
Идея дизайна: маленькая кухня в викторианском стиле с техникой из нержавеющей стали, обеденным столом, фасадами в стиле шейкер, светлыми деревянными фасадами, гранитной столешницей, белым фартуком, фартуком из плитки кабанчик, светлым паркетным полом, полуостровом, бежевым полом и серой столешницей для на участке и в саду
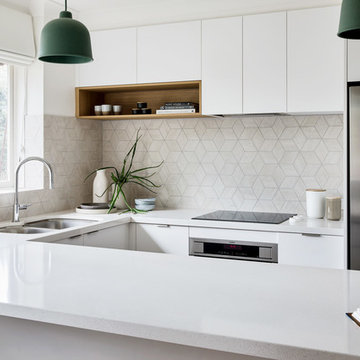
На фото: маленькая п-образная кухня-гостиная в современном стиле с двойной мойкой, белыми фасадами, столешницей из кварцевого агломерата, бежевым фартуком, фартуком из керамической плитки, техникой из нержавеющей стали, светлым паркетным полом, островом, коричневым полом и белой столешницей для на участке и в саду с
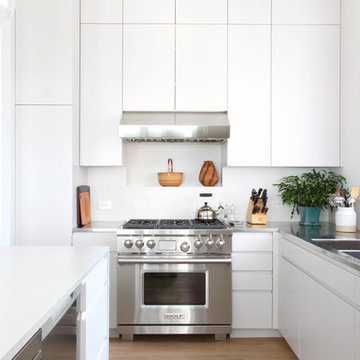
This Chelsea loft was transformed from a beat-up live-work space into a tranquil, light-filled home with oversized windows and high ceilings. The open floor plan created a new kitchen, dining area, and living room in one space, with two airy bedrooms and bathrooms at the other end of the layout. We used a pale, white oak flooring from LV Wood Floors throughout the space, and kept the color palette light and neutral. The kitchen features custom cabinetry with minimal hardware and a wide island with seating on one side. Appliances are Wolf and Subzero. Track lighting by Tech Lighting. Photo by Maletz Design
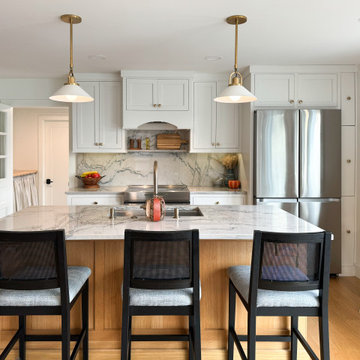
Few things are more time-honored than the classic contrast combo of black and white, or Frosty White and Ebony. This white oak kitchen captures it all and achieves it with grace! John of @shannslaughter described the remodel by saying, “Our house is small, old, and completely lacking standard measurements, square edges, etc. The ability to get the cabinets made to exact specifications let us maximize our available space.” The long, narrow pullout units to the right of the fridge, custom wine storage, and a window bench are examples of how storage is artfully integrated into the heart of this home. The matching countertop and backsplash and black island chairs weave consistency and nuance into this fabulous remodel.
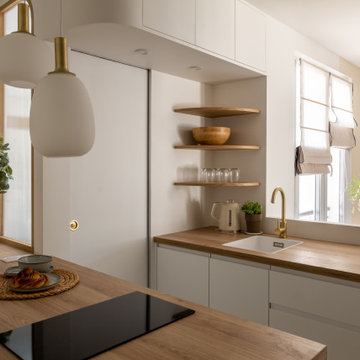
Pour la rénovation complète de ce studio, le brief des propriétaires était clair : que la surface accueille tous les équipements d’un grand appartement.
La répartition des espaces était néanmoins contrainte par l’emplacement de deux fenêtres en L, et celui des évacuations de plomberie positionnées à l’entrée, ne laissant pas une grande liberté d’action.
Pari tenu pour l’équipe d’Ameo Concept : une cuisine offrant deux plans de travail avec tout l’électroménager nécessaire (lave linge, four, lave vaisselle, plaque de cuisson), une salle d’eau harmonieuse tout en courbes, une alcôve nuit indépendante et intime où des rideaux délimitent l’espace. Enfin, une pièce à vivre fonctionnelle et chaleureuse, comportant un espace dînatoire avec banquette coffre, sans oublier le salon offrant deux couchages complémentaires.
Une rénovation clé en main, où les moindres détails ont été pensés pour valoriser le bien.

La cuisine a été conservée partiellement (linéaire bas noir).
Avant, la cuisine était en total look noir (crédence et meubles hauts compris)
Après : Dans l'objectif d'optimiser les rangements et la luminosité, une crédence blanche a été posée et les meubles hauts ont été remplacés par des meubles blancs de plus grande capacité. La crédence est ponctuée d'une étagère bois, en rappel aux aménagements installés dans la pièce de vie.

L'ancienne cuisine était à l'autre bout de l'appartement et est devenue une chambre. La cuisine a trouvé sa place dans le séjour, pour cela nous avons déplacé un mur et gagné de l'espace dans un ancien dressing et un couloir inutile.
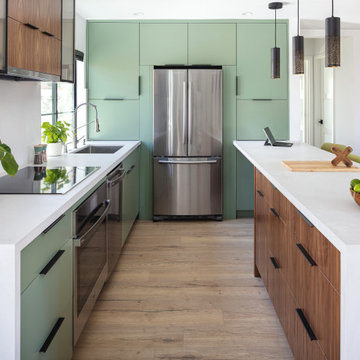
Who said that a Burbank bungalow home needs to be doll and old fashioned.
In this Burbank remodeling project we took this 1200sq. bungalow home and turned it to a wonderful mixture of European modern kitchen space and calm transitional modern farmhouse furniture and flooring.
The kitchen was a true challenge since space was a rare commodity, but with the right layout storage and work space became abundant.
A floating 5' long sitting area was constructed and even the back face of the cabinets was used for wine racks.
Exterior was updated as well with new black windows, new stucco over layer and new light fixtures all around.
both bedrooms were fitted with huge 10' sliding doors overlooking the green backyard.
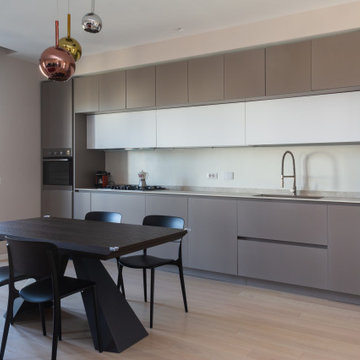
Vista della cucina lineare
Источник вдохновения для домашнего уюта: маленькая прямая кухня в стиле модернизм с обеденным столом, врезной мойкой, плоскими фасадами, бежевыми фасадами, столешницей из акрилового камня, бежевым фартуком, техникой из нержавеющей стали, светлым паркетным полом, бежевой столешницей и многоуровневым потолком для на участке и в саду
Источник вдохновения для домашнего уюта: маленькая прямая кухня в стиле модернизм с обеденным столом, врезной мойкой, плоскими фасадами, бежевыми фасадами, столешницей из акрилового камня, бежевым фартуком, техникой из нержавеющей стали, светлым паркетным полом, бежевой столешницей и многоуровневым потолком для на участке и в саду
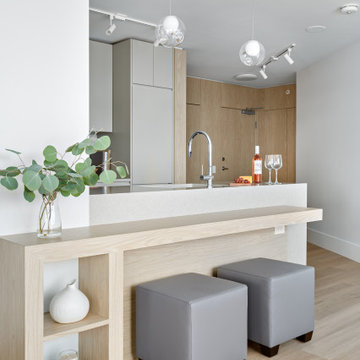
Beyond Beige Interior Design | www.beyondbeige.com | Ph: 604-876-3800 | Photography By Provoke Studios |
Свежая идея для дизайна: маленькая п-образная кухня в современном стиле с обеденным столом, врезной мойкой, плоскими фасадами, бежевыми фасадами, столешницей из кварцита, белым фартуком, фартуком из плитки мозаики, техникой из нержавеющей стали, светлым паркетным полом, полуостровом, коричневым полом и белой столешницей для на участке и в саду - отличное фото интерьера
Свежая идея для дизайна: маленькая п-образная кухня в современном стиле с обеденным столом, врезной мойкой, плоскими фасадами, бежевыми фасадами, столешницей из кварцита, белым фартуком, фартуком из плитки мозаики, техникой из нержавеющей стали, светлым паркетным полом, полуостровом, коричневым полом и белой столешницей для на участке и в саду - отличное фото интерьера

Источник вдохновения для домашнего уюта: маленькая отдельная, параллельная кухня в стиле кантри с накладной мойкой, фасадами с выступающей филенкой, зелеными фасадами, столешницей из кварцевого агломерата, белым фартуком, фартуком из цементной плитки, техникой из нержавеющей стали, светлым паркетным полом, полуостровом и белой столешницей для на участке и в саду
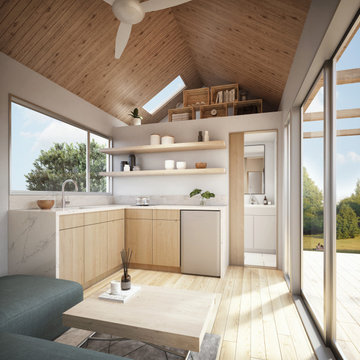
Great room with kitchen and living area filled with natural light. Plenty of storage at the loft above.
Turn key solution and move-in ready from the factory! Built as a prefab modular unit and shipped to the building site. Placed on a permanent foundation and hooked up to utilities on site.
Use as an ADU, primary dwelling, office space or guesthouse
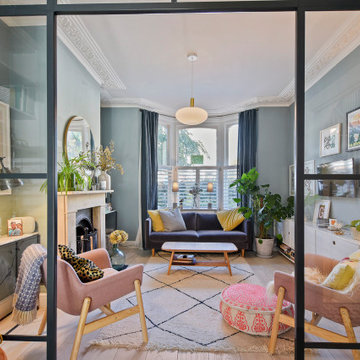
This open plan space is split into segments using the long and narrow kitchen island and the dining table. It is clear to see how each of these spaces can have different uses.
Маленькая кухня с светлым паркетным полом для на участке и в саду – фото дизайна интерьера
14