Маленькая кухня с столешницей из кварцевого агломерата для на участке и в саду – фото дизайна интерьера
Сортировать:
Бюджет
Сортировать:Популярное за сегодня
81 - 100 из 25 660 фото
1 из 3
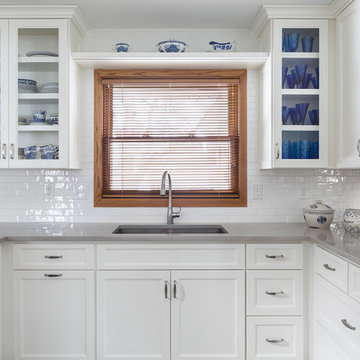
White cabinetry, glass doors and glossy subway tile keep this small kitchen feeling light and bright.
Andrea Rugg Photography
Источник вдохновения для домашнего уюта: маленькая отдельная, п-образная кухня в стиле неоклассика (современная классика) с одинарной мойкой, фасадами с утопленной филенкой, белыми фасадами, столешницей из кварцевого агломерата, белым фартуком, фартуком из керамогранитной плитки, техникой из нержавеющей стали, светлым паркетным полом и полуостровом для на участке и в саду
Источник вдохновения для домашнего уюта: маленькая отдельная, п-образная кухня в стиле неоклассика (современная классика) с одинарной мойкой, фасадами с утопленной филенкой, белыми фасадами, столешницей из кварцевого агломерата, белым фартуком, фартуком из керамогранитной плитки, техникой из нержавеющей стали, светлым паркетным полом и полуостровом для на участке и в саду
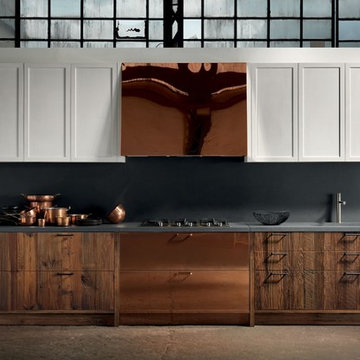
wood, iron, and aged surfaces all lend themselves to different transformation. Brushed white painted surface, treated wood, worked on at deep or surface levels. Handles made of raw or aged burnished iron. In an infinite variety of material transformations comes a game that starts here with magic potential represented by each piece, with tiny yet highly skilled touches,

Пример оригинального дизайна: маленькая угловая кухня в стиле неоклассика (современная классика) с врезной мойкой, белыми фасадами, столешницей из кварцевого агломерата, белым фартуком, фартуком из плитки кабанчик, техникой из нержавеющей стали, полом из керамогранита, фасадами в стиле шейкер и полуостровом для на участке и в саду
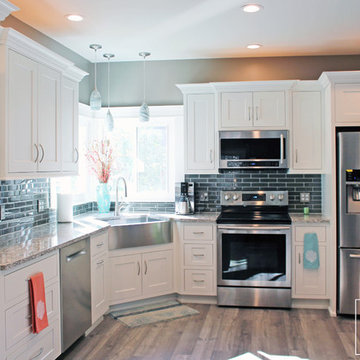
На фото: маленькая угловая кухня в стиле неоклассика (современная классика) с обеденным столом, с полувстраиваемой мойкой (с передним бортиком), фасадами с утопленной филенкой, белыми фасадами, столешницей из кварцевого агломерата, черным фартуком, фартуком из плитки кабанчик, техникой из нержавеющей стали и паркетным полом среднего тона без острова для на участке и в саду
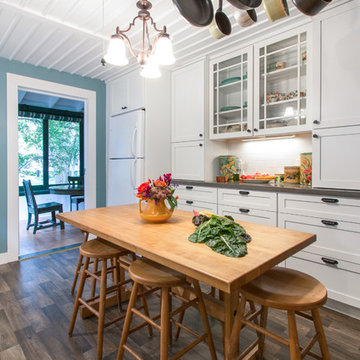
Cottage Kitchen - Buffet storage wall
Dura Supreme Cabinetry
Homestead panel door in White painted finish
Photography by Kayser Photography of Lake Geneva Wi
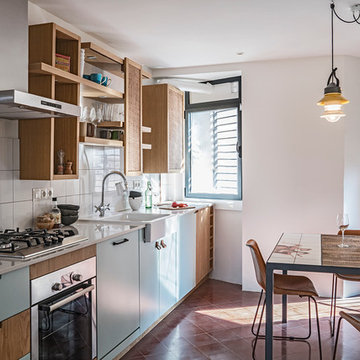
Margaret Stepien
Стильный дизайн: маленькая прямая кухня в средиземноморском стиле с обеденным столом, одинарной мойкой, открытыми фасадами, синими фасадами, столешницей из кварцевого агломерата, белым фартуком, фартуком из керамической плитки, техникой из нержавеющей стали и бетонным полом без острова для на участке и в саду - последний тренд
Стильный дизайн: маленькая прямая кухня в средиземноморском стиле с обеденным столом, одинарной мойкой, открытыми фасадами, синими фасадами, столешницей из кварцевого агломерата, белым фартуком, фартуком из керамической плитки, техникой из нержавеющей стали и бетонным полом без острова для на участке и в саду - последний тренд

Open galley kitchen that is perfect for entertaining. Co-ordinating layered light fixtures all have crystal aspects. The stone/glass mosaic tile backsplash gives the space a little glitter above and below the cabinets. Porcelain tile floor is elegant and rugged. The custom, three panel closet door adds reflected light and the feeling of more space. Photos by Shelly Harrison
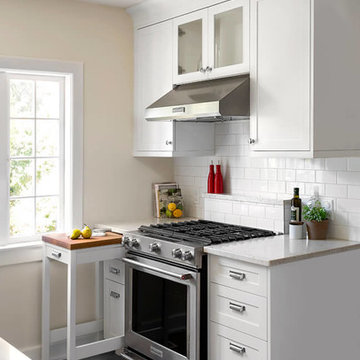
Classic Shaker Kitchen In A Small Space.
Design by Mari Kushino Design,
Cabinets by South Shore Cabinetry,
Photography by Tony Colangelo Photography.
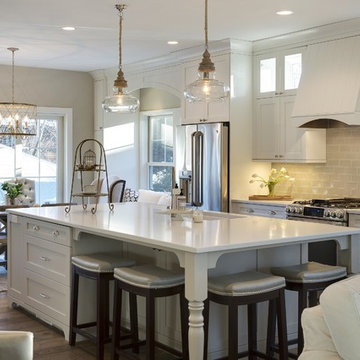
A well thought out kitchen design that lends itself to everyday living and entertaining.
Learn more about our showroom and kitchen and bath design: http://www.mingleteam.com
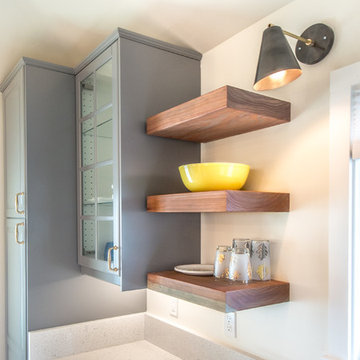
Solid heavy redwood floating shelves add a wonderful modern touch to the beach style kitchen. Matte finish quartz counters keep things light and clean looking.
Golden Visions Design
Santa Cruz, CA 95062

Свежая идея для дизайна: маленькая отдельная, угловая кухня в классическом стиле с одинарной мойкой, фасадами с декоративным кантом, белыми фасадами, столешницей из кварцевого агломерата, белым фартуком, фартуком из керамической плитки, полом из керамогранита, островом и техникой из нержавеющей стали для на участке и в саду - отличное фото интерьера
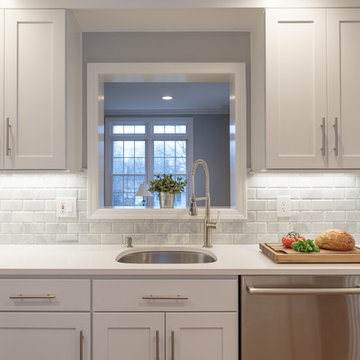
This small kitchen is bright and beautiful with white shaker cabinets, pure white countertop, beveled marble backsplash, stainless appliances, and a warm wood floor. Functional and decorative pantry area contains a small wine cooler and deep drawers for snacks. Blackstock Photography

Kristen Vincent Photography
Идея дизайна: маленькая п-образная кухня в классическом стиле с обеденным столом, с полувстраиваемой мойкой (с передним бортиком), фасадами в стиле шейкер, белыми фасадами, столешницей из кварцевого агломерата, фартуком из каменной плитки, техникой из нержавеющей стали, бетонным полом, островом, серым фартуком, разноцветным полом и белой столешницей для на участке и в саду
Идея дизайна: маленькая п-образная кухня в классическом стиле с обеденным столом, с полувстраиваемой мойкой (с передним бортиком), фасадами в стиле шейкер, белыми фасадами, столешницей из кварцевого агломерата, фартуком из каменной плитки, техникой из нержавеющей стали, бетонным полом, островом, серым фартуком, разноцветным полом и белой столешницей для на участке и в саду

We chose cabinetry made from reclaimed barnwood from Country Roads Associates (in Holmes, NY) as well as a copper farmhouse sink to get the farmhouse feel. Adding the brick wall and reclaimed 2" thick barnwood beam shelving further enhanced the rustic nature of the design.
The Caspian blue glass tile by Akdo Tile, stainless steel appliances (Viking, Bosch, Liebherrr, Thermador) and thin Dekton (by Cosentino) counter tops lend the contemporary touch. Hafele hardware and interior cabinet lighting also adds a contemporary touch along with the Blum Aventos lift-systems (automatic cabinet doors).
Photo by Chris Sanders

The kitchen area was originally two spaces. The area in the foreground was a butlers pantry/ breakfast room that had been converted to a laundry room. The Kitchen was the area by the window, roughly 8' x 8' and completely cut off from the rest of the house. The island sits on what had been the dividing line between the kitchen and the dining room. We discovered some salvageable hardwood flooring under the linoleum, we brought in salvaged hardwood to match. All the floors were then stained English Chestnut. All the woodwork was removed for construction, then carefully re installed and stripped once the work was complete. The kitchen has a mix of 6" recessed cans, under cabinet lighting, and island pendants. The soffit over the cabinets conceals the HVAC ducting as well as the hood ducting.

На фото: маленькая параллельная кухня в стиле модернизм с обеденным столом, врезной мойкой, плоскими фасадами, светлыми деревянными фасадами, столешницей из кварцевого агломерата, серым фартуком, черной техникой и полом из линолеума без острова для на участке и в саду с
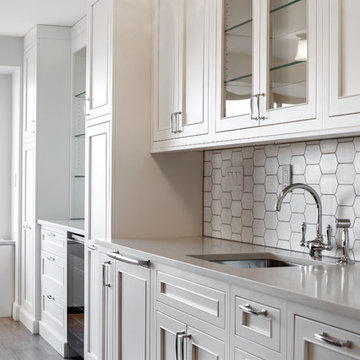
Renovated kitchen "After" photo of a gut renovation of a 1960's apartment on Central Park West, New York
Photo: Elizabeth Dooley
На фото: маленькая параллельная кухня в классическом стиле с обеденным столом, врезной мойкой, фасадами с декоративным кантом, белыми фасадами, столешницей из кварцевого агломерата, белым фартуком, фартуком из каменной плитки, черной техникой и паркетным полом среднего тона для на участке и в саду
На фото: маленькая параллельная кухня в классическом стиле с обеденным столом, врезной мойкой, фасадами с декоративным кантом, белыми фасадами, столешницей из кварцевого агломерата, белым фартуком, фартуком из каменной плитки, черной техникой и паркетным полом среднего тона для на участке и в саду
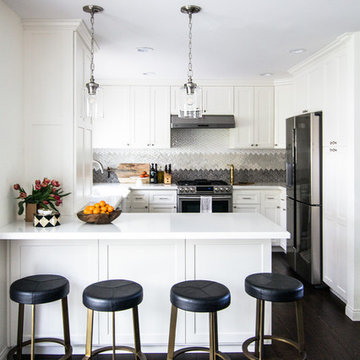
На фото: маленькая п-образная кухня-гостиная в стиле неоклассика (современная классика) с с полувстраиваемой мойкой (с передним бортиком), фасадами в стиле шейкер, белыми фасадами, столешницей из кварцевого агломерата, разноцветным фартуком, фартуком из плитки мозаики, техникой из нержавеющей стали, темным паркетным полом и полуостровом для на участке и в саду

What a transformation! We first enlarged the opening from the dining area and kitchen to bring the two spaces together.
We were able to take out the soffit in the kitchen and used cabinets to the ceiling making the space feel larger.
The curved countertop extends into the dining room area providing a place to sit for morning coffee and a chat with the cook!

Gillian Jackson
На фото: маленькая угловая кухня-гостиная в современном стиле с врезной мойкой, плоскими фасадами, серыми фасадами, столешницей из кварцевого агломерата, техникой из нержавеющей стали, темным паркетным полом, черным фартуком и коричневым полом без острова для на участке и в саду
На фото: маленькая угловая кухня-гостиная в современном стиле с врезной мойкой, плоскими фасадами, серыми фасадами, столешницей из кварцевого агломерата, техникой из нержавеющей стали, темным паркетным полом, черным фартуком и коричневым полом без острова для на участке и в саду
Маленькая кухня с столешницей из кварцевого агломерата для на участке и в саду – фото дизайна интерьера
5