Маленькая кухня с стеклянными фасадами для на участке и в саду – фото дизайна интерьера
Сортировать:
Бюджет
Сортировать:Популярное за сегодня
161 - 180 из 1 560 фото
1 из 3
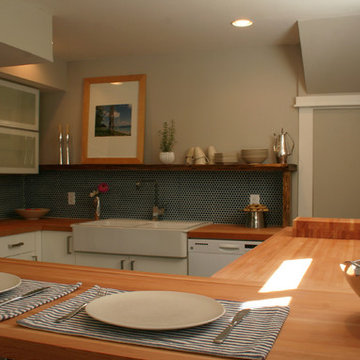
Стильный дизайн: маленькая угловая кухня в стиле модернизм с обеденным столом, с полувстраиваемой мойкой (с передним бортиком), стеклянными фасадами, белыми фасадами, деревянной столешницей, синим фартуком, фартуком из керамической плитки, белой техникой и полуостровом для на участке и в саду - последний тренд
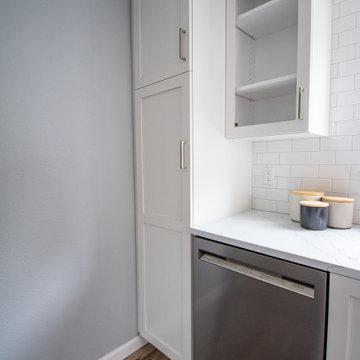
This condo was stuck in the 70s: dingy brown cabinets, worn out fixtures, and ready for a complete overhaul. What started as a bathroom update turned into a complete remodel of the condo. The kitchen became our main target, and as we brought it out of the 70s, the rest came with it.
Our client wanted a home closer to their grandchildren, but to be comfortable and functional, it needed an update. Once we begin on a design plan for one space, the vision can spread across to the other rooms, up the walls, and down to the floors. Beginning with the bathroom, our client opted for a clean and elegant look: white quartz, subway tile, and floating shelves, all of which was easy to translate into the kitchen.
The shower and tub were replaced and tiled with a perfectly sized niche for soap and shampoo, and a slide bar hand shower from Delta for an easy shower experience. Perfect for bath time with the grandkids! And to maximize storage, we installed floating shelves to hide away those extra bath toys! In a condo where the kitchen is only a few steps from the master bath, it's helpful to stay consistent, so we used the same quartz countertops, tiles, and colors for a consistent look that's easy on the eyes.
The kitchen received a total overhaul. New appliances, way more storage with tall corner cabinets, and lighting that makes the space feel bright and inviting. But the work did not stop there! Our team repaired and painted sheetrock throughout the entire condo, and also replaced the doors and window frames. So when we're asked, "Do you do kitchens?" the answer is, "We do it all!"

Builder: J. Peterson Homes
Interior Designer: Francesca Owens
Photographers: Ashley Avila Photography, Bill Hebert, & FulView
Capped by a picturesque double chimney and distinguished by its distinctive roof lines and patterned brick, stone and siding, Rookwood draws inspiration from Tudor and Shingle styles, two of the world’s most enduring architectural forms. Popular from about 1890 through 1940, Tudor is characterized by steeply pitched roofs, massive chimneys, tall narrow casement windows and decorative half-timbering. Shingle’s hallmarks include shingled walls, an asymmetrical façade, intersecting cross gables and extensive porches. A masterpiece of wood and stone, there is nothing ordinary about Rookwood, which combines the best of both worlds.
Once inside the foyer, the 3,500-square foot main level opens with a 27-foot central living room with natural fireplace. Nearby is a large kitchen featuring an extended island, hearth room and butler’s pantry with an adjacent formal dining space near the front of the house. Also featured is a sun room and spacious study, both perfect for relaxing, as well as two nearby garages that add up to almost 1,500 square foot of space. A large master suite with bath and walk-in closet which dominates the 2,700-square foot second level which also includes three additional family bedrooms, a convenient laundry and a flexible 580-square-foot bonus space. Downstairs, the lower level boasts approximately 1,000 more square feet of finished space, including a recreation room, guest suite and additional storage.
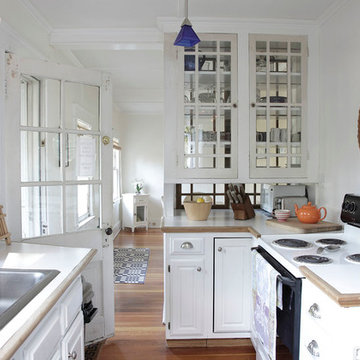
GO-Cottage Kitchen
Photo: Martin Fuchs
Идея дизайна: маленькая кухня в классическом стиле с накладной мойкой, стеклянными фасадами, белыми фасадами, столешницей из ламината, белым фартуком, белой техникой и паркетным полом среднего тона без острова для на участке и в саду
Идея дизайна: маленькая кухня в классическом стиле с накладной мойкой, стеклянными фасадами, белыми фасадами, столешницей из ламината, белым фартуком, белой техникой и паркетным полом среднего тона без острова для на участке и в саду
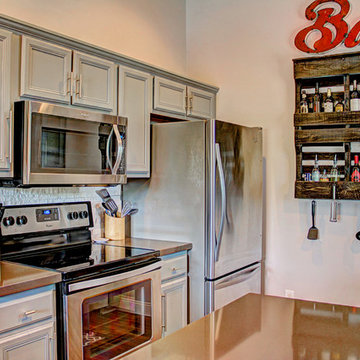
Идея дизайна: маленькая параллельная кухня в стиле рустика с обеденным столом, врезной мойкой, стеклянными фасадами, серыми фасадами, столешницей из кварцевого агломерата, белым фартуком, фартуком из каменной плитки, техникой из нержавеющей стали, полом из винила и полуостровом для на участке и в саду
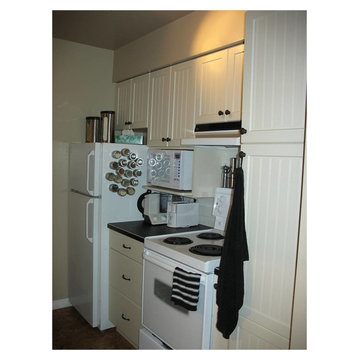
apartment condominium small kitchen cream cabinet glass insert black knobs doors both sides open open concept open spaces small kitchen white fridge and stove white appliances laminate counter-top stainless steel sink white microwave oven tall pantry
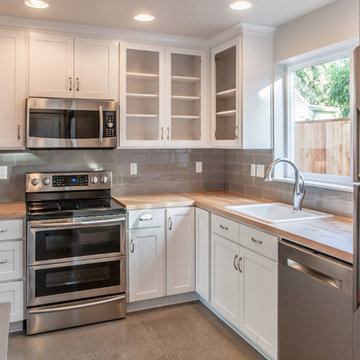
Michael Lindberg Photography
Стильный дизайн: маленькая угловая кухня в стиле неоклассика (современная классика) с обеденным столом, накладной мойкой, стеклянными фасадами, белыми фасадами, столешницей из кварцита, серым фартуком, фартуком из плитки кабанчик, техникой из нержавеющей стали и бетонным полом без острова для на участке и в саду - последний тренд
Стильный дизайн: маленькая угловая кухня в стиле неоклассика (современная классика) с обеденным столом, накладной мойкой, стеклянными фасадами, белыми фасадами, столешницей из кварцита, серым фартуком, фартуком из плитки кабанчик, техникой из нержавеющей стали и бетонным полом без острова для на участке и в саду - последний тренд
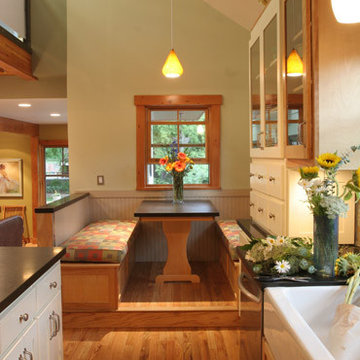
Photo by Roe Osborn
Updated kitchen in a renovated tudor style bungalow
Стильный дизайн: маленькая угловая кухня в стиле неоклассика (современная классика) с обеденным столом, с полувстраиваемой мойкой (с передним бортиком), стеклянными фасадами, белыми фасадами, техникой из нержавеющей стали, паркетным полом среднего тона и островом для на участке и в саду - последний тренд
Стильный дизайн: маленькая угловая кухня в стиле неоклассика (современная классика) с обеденным столом, с полувстраиваемой мойкой (с передним бортиком), стеклянными фасадами, белыми фасадами, техникой из нержавеющей стали, паркетным полом среднего тона и островом для на участке и в саду - последний тренд
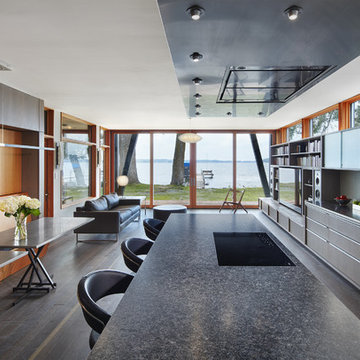
The homeowners sought to create a modest, modern, lakeside cottage, nestled into a narrow lot in Tonka Bay. The site inspired a modified shotgun-style floor plan, with rooms laid out in succession from front to back. Simple and authentic materials provide a soft and inviting palette for this modern home. Wood finishes in both warm and soft grey tones complement a combination of clean white walls, blue glass tiles, steel frames, and concrete surfaces. Sustainable strategies were incorporated to provide healthy living and a net-positive-energy-use home. Onsite geothermal, solar panels, battery storage, insulation systems, and triple-pane windows combine to provide independence from frequent power outages and supply excess power to the electrical grid.
Photos by Corey Gaffer
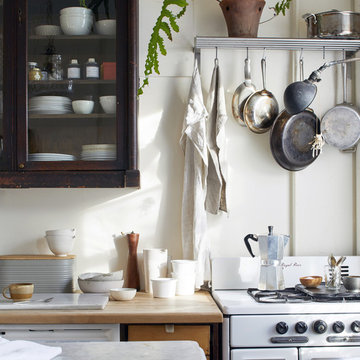
Пример оригинального дизайна: маленькая кухня в стиле кантри с стеклянными фасадами, мраморной столешницей, белой техникой, островом, белой столешницей, темными деревянными фасадами и белым фартуком для на участке и в саду
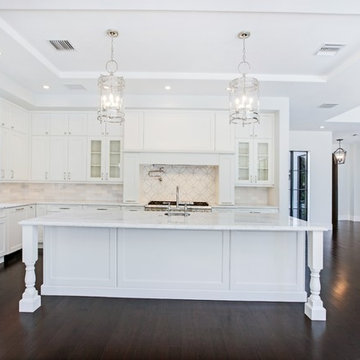
Marc Julien Homes latest custom estate is located in the heart of West Palm Beach’s Historic, El Cid District. This 5 bedroom 4.5 bath, Mediterranean custom estate features architectural details of a half-century old home with all of the luxuries of modern living. A custom Mahogany front door waits to welcome you to the home through the palm lined walkway. Stepping through the entrance you are greeted with a spacious, open floor plan overlooking the luscious backyard and outdoor living area. Transitioning seamlessly through the home are entertainment focused living, kitchen and dining rooms. The Mediterranean loggia features a one-of-a-kind fireplace, expansive covered seating, and exceptional view of the luxury pool.
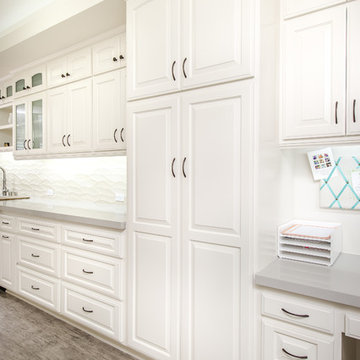
Unlimited Style Photography
На фото: маленькая отдельная, параллельная кухня в классическом стиле с врезной мойкой, стеклянными фасадами, белыми фасадами, столешницей из кварцевого агломерата, бежевым фартуком, фартуком из керамической плитки, техникой из нержавеющей стали и полом из керамогранита для на участке и в саду с
На фото: маленькая отдельная, параллельная кухня в классическом стиле с врезной мойкой, стеклянными фасадами, белыми фасадами, столешницей из кварцевого агломерата, бежевым фартуком, фартуком из керамической плитки, техникой из нержавеющей стали и полом из керамогранита для на участке и в саду с
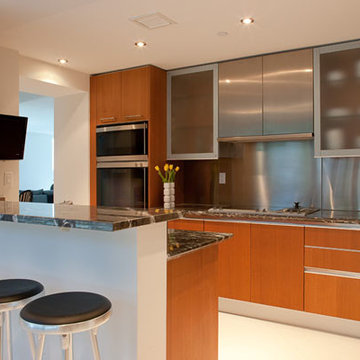
Идея дизайна: маленькая параллельная кухня в современном стиле с стеклянными фасадами, фасадами цвета дерева среднего тона, мраморной столешницей, фартуком цвета металлик, фартуком из металлической плитки, техникой из нержавеющей стали и полом из керамогранита без острова для на участке и в саду
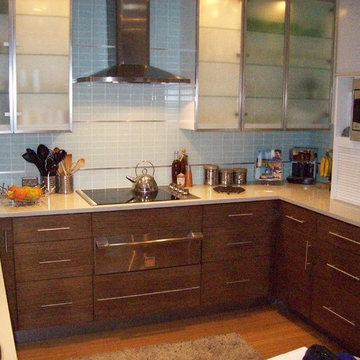
Affinity Kitchen & Bath, Sarasota
На фото: маленькая п-образная кухня в стиле ретро с обеденным столом, врезной мойкой, стеклянными фасадами, фасадами цвета дерева среднего тона, столешницей из кварцевого агломерата, фартуком из стеклянной плитки, техникой из нержавеющей стали, полом из бамбука, синим фартуком, полуостровом и коричневым полом для на участке и в саду
На фото: маленькая п-образная кухня в стиле ретро с обеденным столом, врезной мойкой, стеклянными фасадами, фасадами цвета дерева среднего тона, столешницей из кварцевого агломерата, фартуком из стеклянной плитки, техникой из нержавеющей стали, полом из бамбука, синим фартуком, полуостровом и коричневым полом для на участке и в саду
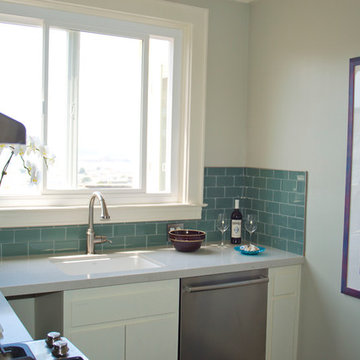
John Shea, Photographer
Свежая идея для дизайна: маленькая отдельная, п-образная кухня в классическом стиле с врезной мойкой, стеклянными фасадами, белыми фасадами, столешницей из кварцевого агломерата, синим фартуком, фартуком из стеклянной плитки, техникой из нержавеющей стали, пробковым полом, коричневым полом и серой столешницей без острова для на участке и в саду - отличное фото интерьера
Свежая идея для дизайна: маленькая отдельная, п-образная кухня в классическом стиле с врезной мойкой, стеклянными фасадами, белыми фасадами, столешницей из кварцевого агломерата, синим фартуком, фартуком из стеклянной плитки, техникой из нержавеющей стали, пробковым полом, коричневым полом и серой столешницей без острова для на участке и в саду - отличное фото интерьера
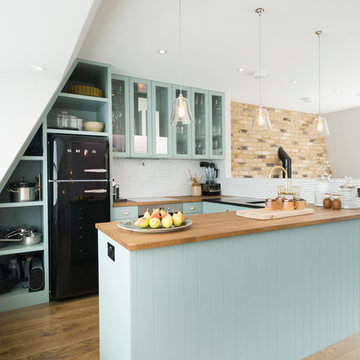
На фото: маленькая п-образная кухня в стиле кантри с врезной мойкой, стеклянными фасадами, синими фасадами, деревянной столешницей, белым фартуком, черной техникой, паркетным полом среднего тона и полуостровом для на участке и в саду с

Кухня в лофт стиле, с островом. Фасады из массива и крашенного мдф, на металлических рамах. Использованы элементы закаленного армированного стекла и сетки.
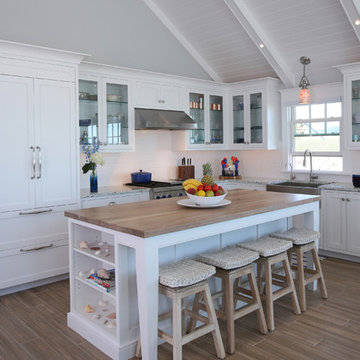
Builder: Buck Custom Homes
Interiors: Alison McGowan
Photography: John Dimaio Photography
Источник вдохновения для домашнего уюта: маленькая кухня в морском стиле с обеденным столом, с полувстраиваемой мойкой (с передним бортиком), стеклянными фасадами, белыми фасадами, мраморной столешницей, белым фартуком, фартуком из керамической плитки, белой техникой, паркетным полом среднего тона, островом и коричневым полом для на участке и в саду
Источник вдохновения для домашнего уюта: маленькая кухня в морском стиле с обеденным столом, с полувстраиваемой мойкой (с передним бортиком), стеклянными фасадами, белыми фасадами, мраморной столешницей, белым фартуком, фартуком из керамической плитки, белой техникой, паркетным полом среднего тона, островом и коричневым полом для на участке и в саду
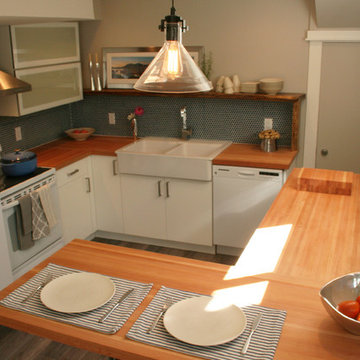
Live edge wood shelf is used to define the back splash penny tiles and add some interest is the basement suite kitchen.
Источник вдохновения для домашнего уюта: маленькая угловая кухня в стиле модернизм с обеденным столом, с полувстраиваемой мойкой (с передним бортиком), стеклянными фасадами, белыми фасадами, деревянной столешницей, синим фартуком, фартуком из керамической плитки, белой техникой и полуостровом для на участке и в саду
Источник вдохновения для домашнего уюта: маленькая угловая кухня в стиле модернизм с обеденным столом, с полувстраиваемой мойкой (с передним бортиком), стеклянными фасадами, белыми фасадами, деревянной столешницей, синим фартуком, фартуком из керамической плитки, белой техникой и полуостровом для на участке и в саду
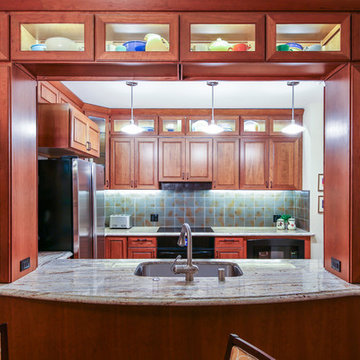
Cherry finished cabinetry adds richness to the looks of the room and open glass doors allow for display of the homeowner's sentimental, brightly colored collectors dish set.
Mark Gebhardt photography
Маленькая кухня с стеклянными фасадами для на участке и в саду – фото дизайна интерьера
9