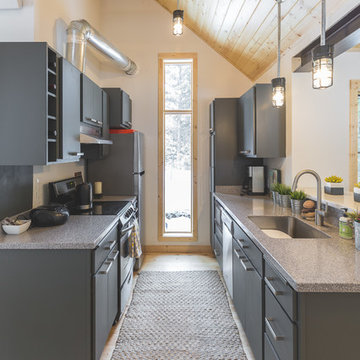Маленькая кухня с полуостровом для на участке и в саду – фото дизайна интерьера
Сортировать:Популярное за сегодня
161 - 180 из 16 263 фото

Стильный дизайн: маленькая кухня в современном стиле с плоскими фасадами, светлыми деревянными фасадами, мраморной столешницей, белым фартуком, фартуком из стеклянной плитки, техникой из нержавеющей стали, темным паркетным полом, полуостровом, врезной мойкой, коричневым полом и разноцветной столешницей для на участке и в саду - последний тренд

Andy Langley
Свежая идея для дизайна: маленькая параллельная кухня в скандинавском стиле с плоскими фасадами, столешницей из кварцита, полом из керамической плитки, бежевым полом, белой столешницей, врезной мойкой, черной техникой, бирюзовыми фасадами и полуостровом для на участке и в саду - отличное фото интерьера
Свежая идея для дизайна: маленькая параллельная кухня в скандинавском стиле с плоскими фасадами, столешницей из кварцита, полом из керамической плитки, бежевым полом, белой столешницей, врезной мойкой, черной техникой, бирюзовыми фасадами и полуостровом для на участке и в саду - отличное фото интерьера
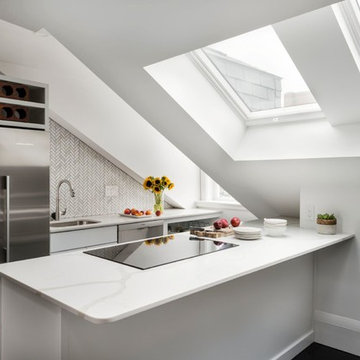
Sabrina Baloun
На фото: маленькая кухня в скандинавском стиле с врезной мойкой, белыми фасадами, столешницей из кварцевого агломерата, белым фартуком, фартуком из мрамора, техникой из нержавеющей стали, белой столешницей, плоскими фасадами и полуостровом для на участке и в саду
На фото: маленькая кухня в скандинавском стиле с врезной мойкой, белыми фасадами, столешницей из кварцевого агломерата, белым фартуком, фартуком из мрамора, техникой из нержавеющей стали, белой столешницей, плоскими фасадами и полуостровом для на участке и в саду

This kitchen remodel in Lakewood has undergone such an amazing transformation from a dark, dated space to bright and functional! We experienced many obstacles in this tight space but was able to design around the challenges to create a beautiful and functional space. The original design intent was to bring the cabinets all the way to the ceiling but found out this wasn’t an option as all the soffits had interior mechanical systems and couldn’t be reconfigured. One solution was to raise the soffits on the range and sink walls to gain an extra 6” of cabinet space and build out the soffit above the refrigerator to create a custom built-in look. This extension of the soffit created the perfect opportunity for a narrow pantry cabinet facing the dining room which adds much needed storage space. By painting the soffits the same color as the cabinets, we were able to install the crown trim on top of the soffit in lieu of the cabinets to create the illusion of taller cabinets and lengthening the ceiling height. We omitted the wall cabinet to the left of the range to create a more open space both visibly and functionally. This provided the opportunity to install an accent pendant over the open counter which has been lowered to maintain one counter height throughout for a seamless look. Decorative door panels give the perfect finishing touches on the cabinetry and truly convey a custom look. The cabinets were finished in Waypoint’s Shaker style in Linen color and were paired with Amrock’s stunning gunmetal finish hardware. The existing floor tile was replaced with Daltile’s Forest Park Maple wood-look plank which now extends into the dining room creating a natural separation of kitchen/dining space to the adjacent Family room. The warmth of the floor tile compliments the Linen cabinetry color and Gunmetal finishes throughout. This beautiful kitchen offers a beautiful and functional design solution and we are thrilled our client can love their personalized kitchen for many years to come!
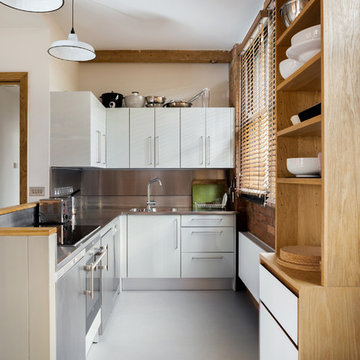
Mariell Lind Hansen
На фото: маленькая кухня в современном стиле с монолитной мойкой, плоскими фасадами, белыми фасадами, столешницей из нержавеющей стали, фартуком цвета металлик, полуостровом, серым полом и серой столешницей для на участке и в саду с
На фото: маленькая кухня в современном стиле с монолитной мойкой, плоскими фасадами, белыми фасадами, столешницей из нержавеющей стали, фартуком цвета металлик, полуостровом, серым полом и серой столешницей для на участке и в саду с
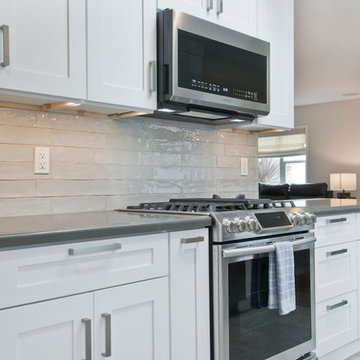
Avesha Michael
На фото: маленькая отдельная, параллельная кухня в стиле неоклассика (современная классика) с врезной мойкой, фасадами в стиле шейкер, белыми фасадами, столешницей из кварцита, белым фартуком, фартуком из терракотовой плитки, техникой из нержавеющей стали, полом из керамогранита, полуостровом, серым полом и серой столешницей для на участке и в саду
На фото: маленькая отдельная, параллельная кухня в стиле неоклассика (современная классика) с врезной мойкой, фасадами в стиле шейкер, белыми фасадами, столешницей из кварцита, белым фартуком, фартуком из терракотовой плитки, техникой из нержавеющей стали, полом из керамогранита, полуостровом, серым полом и серой столешницей для на участке и в саду
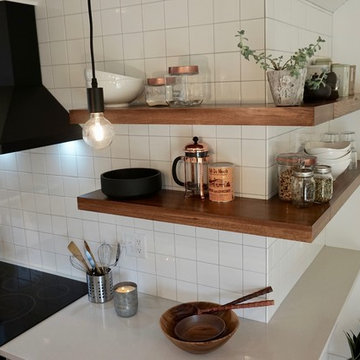
Walnut wrap around shelves is the natural focal point in this Scandinavian / Asian kitchen
На фото: маленькая п-образная кухня в скандинавском стиле с обеденным столом, врезной мойкой, фасадами в стиле шейкер, белыми фасадами, столешницей из кварцевого агломерата, белым фартуком, фартуком из керамической плитки, техникой из нержавеющей стали, светлым паркетным полом, полуостровом, бежевым полом и белой столешницей для на участке и в саду с
На фото: маленькая п-образная кухня в скандинавском стиле с обеденным столом, врезной мойкой, фасадами в стиле шейкер, белыми фасадами, столешницей из кварцевого агломерата, белым фартуком, фартуком из керамической плитки, техникой из нержавеющей стали, светлым паркетным полом, полуостровом, бежевым полом и белой столешницей для на участке и в саду с
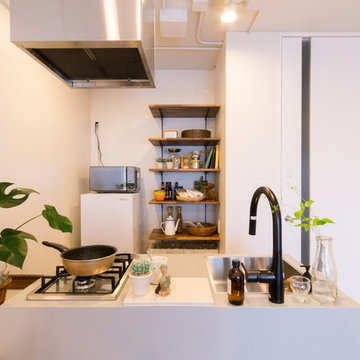
アンティークとモダンをミックスした空間
На фото: маленькая прямая кухня-гостиная в стиле модернизм с одинарной мойкой, паркетным полом среднего тона, полуостровом, коричневым полом и серой столешницей для на участке и в саду
На фото: маленькая прямая кухня-гостиная в стиле модернизм с одинарной мойкой, паркетным полом среднего тона, полуостровом, коричневым полом и серой столешницей для на участке и в саду
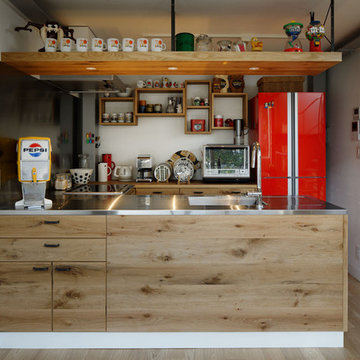
Стильный дизайн: маленькая угловая кухня в стиле лофт с одинарной мойкой, плоскими фасадами, фасадами цвета дерева среднего тона, столешницей из нержавеющей стали, светлым паркетным полом, полуостровом и коричневым полом для на участке и в саду - последний тренд

На фото: маленькая п-образная кухня в стиле неоклассика (современная классика) с обеденным столом, врезной мойкой, фасадами в стиле шейкер, столешницей из кварцевого агломерата, разноцветным фартуком, фартуком из цементной плитки, техникой из нержавеющей стали, светлым паркетным полом, полуостровом, коричневым полом и синими фасадами для на участке и в саду с
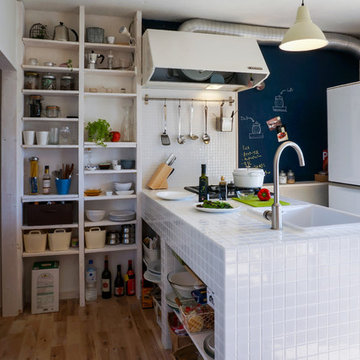
タイルは目地の汚れが気になるところですが、想ったほどではないし、それ以上に味があって愛着がわくものです。
На фото: маленькая прямая кухня в стиле лофт с одинарной мойкой, открытыми фасадами, столешницей из плитки, паркетным полом среднего тона, полуостровом и коричневым полом для на участке и в саду с
На фото: маленькая прямая кухня в стиле лофт с одинарной мойкой, открытыми фасадами, столешницей из плитки, паркетным полом среднего тона, полуостровом и коричневым полом для на участке и в саду с
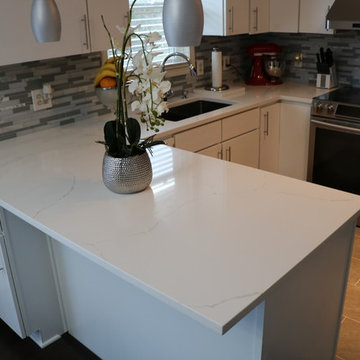
Стильный дизайн: маленькая п-образная кухня в современном стиле с врезной мойкой, плоскими фасадами, белыми фасадами, столешницей из кварцита, серым фартуком, фартуком из удлиненной плитки, техникой из нержавеющей стали, полом из керамогранита, полуостровом и коричневым полом для на участке и в саду - последний тренд

www.archphoto.com
Свежая идея для дизайна: маленькая п-образная кухня в стиле модернизм с обеденным столом, врезной мойкой, плоскими фасадами, белыми фасадами, мраморной столешницей, белым фартуком, фартуком из мрамора, техникой из нержавеющей стали, светлым паркетным полом, полуостровом и желтым полом для на участке и в саду - отличное фото интерьера
Свежая идея для дизайна: маленькая п-образная кухня в стиле модернизм с обеденным столом, врезной мойкой, плоскими фасадами, белыми фасадами, мраморной столешницей, белым фартуком, фартуком из мрамора, техникой из нержавеющей стали, светлым паркетным полом, полуостровом и желтым полом для на участке и в саду - отличное фото интерьера
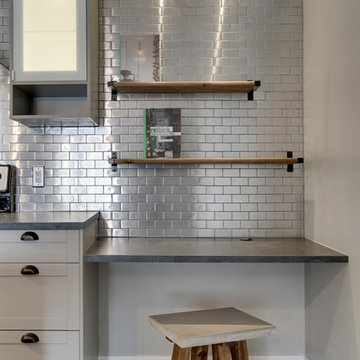
Computer Desk Area
Kerri Ann Thomas
Brianne Ipolitto
На фото: маленькая параллельная кухня в стиле кантри с обеденным столом, двойной мойкой, фасадами в стиле шейкер, серыми фасадами, столешницей из ламината, фартуком цвета металлик, фартуком из плитки кабанчик, техникой из нержавеющей стали, полом из ламината, полуостровом и разноцветным полом для на участке и в саду с
На фото: маленькая параллельная кухня в стиле кантри с обеденным столом, двойной мойкой, фасадами в стиле шейкер, серыми фасадами, столешницей из ламината, фартуком цвета металлик, фартуком из плитки кабанчик, техникой из нержавеющей стали, полом из ламината, полуостровом и разноцветным полом для на участке и в саду с
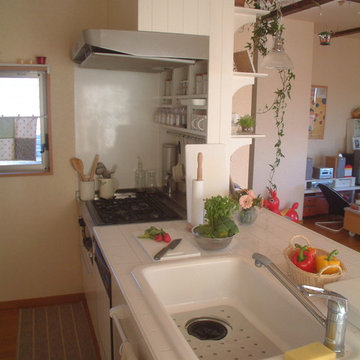
シンクは国産鋳物ホーローシンク。
На фото: маленькая кухня-гостиная в стиле шебби-шик с одинарной мойкой, столешницей из плитки, белым фартуком, полом из фанеры и полуостровом для на участке и в саду
На фото: маленькая кухня-гостиная в стиле шебби-шик с одинарной мойкой, столешницей из плитки, белым фартуком, полом из фанеры и полуостровом для на участке и в саду

This family throws some mean parties where large crowds usually sit at the poolside. There’s an entire section of this walk out second level that is dedicated to entertaining which also gives access to the pool in the backyard. This place comes alive at night with built in surround sounds and LED lights. There was just one issue. The kitchen.
The kitchen did not fit in. It was old, outdated, out-styled and nonfunctional. They knew the kitchen had to be address eventually but they just didn’t want to redo the kitchen. They wanted to revamp the kitchen, so they asked us to come in and look at the space to see how we can design this second floor kitchen in their New Rochelle home.
It was a small kitchen, strategically located where it could be the hub that the family wanted it to be. It held its own amongst everything that was in the open space like the big screen TV, fireplace and pool table. That is exactly what we did in the design and here is how we did it.
First, we got rid of the kitchen table and by doing so we created a peninsular. This eventually sets up the space for a couple of really cool pendant lights, some unique counter chairs and a wine cooler that was purchased before but never really had a home. We then turned our attention to the range and hood. This was not the main kitchen, so wall storage wasn’t the main goal here. We wanted to create a more open feel interaction while in the kitchen, hence we designed the free standing chimney hood alone to the left of the window.
We then looked at how we can make it more entertaining. We did that by adding a Wine rack on a buffet style type area. This wall was free and would have remained empty had we not find a way to add some more glitz.
Finally came the counter-top. Every detail was crucial because the view of the kitchen can be seen from when you enter the front door even if it was on the second floor walk out. The use of the space called for a waterfall edge counter-top and more importantly, the stone selection to further accentuate the effect. It was crucial that there was movement in the stone which connects to the 45 degree waterfall edge so it would be very dramatic.
Nothing was overlooked in this space. It had to be done this way if it was going to have a fighting chance to take command of its territory.
Have a look at some before and after photos on the left and see a brief video transformation of this lovely small kitchen.
See more photos and vidoe of this transformation on our website @ http://www.rajkitchenandbath.com/portfolio-items/kitchen-remodel-new-rochelle-ny-10801/
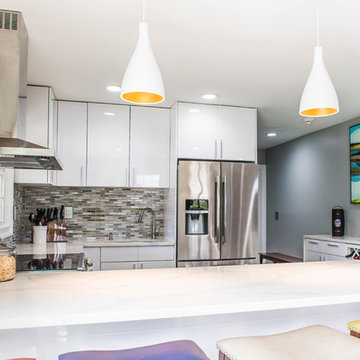
This family throws some mean parties where large crowds usually sit at the poolside. There’s an entire section of this walk out second level that is dedicated to entertaining which also gives access to the pool in the backyard. This place comes alive at night with built in surround sounds and LED lights. There was just one issue. The kitchen.
The kitchen did not fit in. It was old, outdated, out-styled and nonfunctional. They knew the kitchen had to be address eventually but they just didn’t want to redo the kitchen. They wanted to revamp the kitchen, so they asked us to come in and look at the space to see how we can design this second floor kitchen in their New Rochelle home.
It was a small kitchen, strategically located where it could be the hub that the family wanted it to be. It held its own amongst everything that was in the open space like the big screen TV, fireplace and pool table. That is exactly what we did in the design and here is how we did it.
First, we got rid of the kitchen table and by doing so we created a peninsular. This eventually sets up the space for a couple of really cool pendant lights, some unique counter chairs and a wine cooler that was purchased before but never really had a home. We then turned our attention to the range and hood. This was not the main kitchen, so wall storage wasn’t the main goal here. We wanted to create a more open feel interaction while in the kitchen, hence we designed the free standing chimney hood alone to the left of the window.
We then looked at how we can make it more entertaining. We did that by adding a Wine rack on a buffet style type area. This wall was free and would have remained empty had we not find a way to add some more glitz.
Finally came the counter-top. Every detail was crucial because the view of the kitchen can be seen from when you enter the front door even if it was on the second floor walk out. The use of the space called for a waterfall edge counter-top and more importantly, the stone selection to further accentuate the effect. It was crucial that there was movement in the stone which connects to the 45 degree waterfall edge so it would be very dramatic.
Nothing was overlooked in this space. It had to be done this way if it was going to have a fighting chance to take command of its territory.
Have a look at some before and after photos on the left and see a brief video transformation of this lovely small kitchen.
See more photos and vidoe of this transformation on our website @ http://www.rajkitchenandbath.com/portfolio-items/kitchen-remodel-new-rochelle-ny-10801/

На фото: маленькая параллельная, серо-белая кухня-гостиная в современном стиле с врезной мойкой, плоскими фасадами, серыми фасадами, серым фартуком, фартуком из плитки кабанчик, техникой из нержавеющей стали, светлым паркетным полом и полуостровом для на участке и в саду с
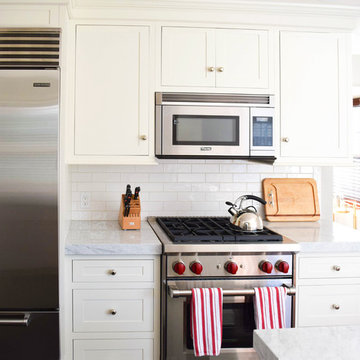
Ally Young
Свежая идея для дизайна: маленькая угловая кухня в морском стиле с обеденным столом, с полувстраиваемой мойкой (с передним бортиком), фасадами в стиле шейкер, белыми фасадами, мраморной столешницей, белым фартуком, фартуком из каменной плиты, техникой из нержавеющей стали, полом из сланца и полуостровом для на участке и в саду - отличное фото интерьера
Свежая идея для дизайна: маленькая угловая кухня в морском стиле с обеденным столом, с полувстраиваемой мойкой (с передним бортиком), фасадами в стиле шейкер, белыми фасадами, мраморной столешницей, белым фартуком, фартуком из каменной плиты, техникой из нержавеющей стали, полом из сланца и полуостровом для на участке и в саду - отличное фото интерьера
Маленькая кухня с полуостровом для на участке и в саду – фото дизайна интерьера
9
