Маленькая кухня с полом из цементной плитки для на участке и в саду – фото дизайна интерьера
Сортировать:
Бюджет
Сортировать:Популярное за сегодня
101 - 120 из 1 236 фото
1 из 3

Пример оригинального дизайна: маленькая прямая кухня-гостиная в современном стиле с плоскими фасадами, белыми фасадами, черным фартуком, врезной мойкой, гранитной столешницей, фартуком из керамической плитки, техникой из нержавеющей стали, полом из цементной плитки, разноцветным полом, черной столешницей и красивой плиткой без острова для на участке и в саду

Rénovation d'un studio à Cannes
Пример оригинального дизайна: маленькая п-образная кухня в современном стиле с обеденным столом, белыми фасадами, деревянной столешницей, белым фартуком, фартуком из керамической плитки, полом из цементной плитки, накладной мойкой, плоскими фасадами, техникой из нержавеющей стали, полуостровом, разноцветным полом и коричневой столешницей для на участке и в саду
Пример оригинального дизайна: маленькая п-образная кухня в современном стиле с обеденным столом, белыми фасадами, деревянной столешницей, белым фартуком, фартуком из керамической плитки, полом из цементной плитки, накладной мойкой, плоскими фасадами, техникой из нержавеющей стали, полуостровом, разноцветным полом и коричневой столешницей для на участке и в саду
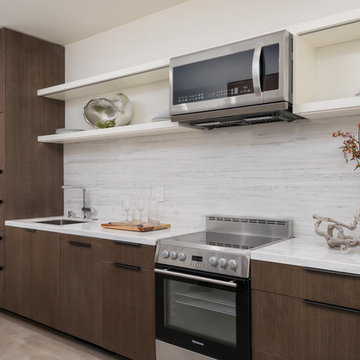
Идея дизайна: маленькая прямая кухня в современном стиле с плоскими фасадами, темными деревянными фасадами, столешницей из кварцита, белым фартуком, фартуком из каменной плиты, полом из цементной плитки, серым полом и белой столешницей без острова для на участке и в саду
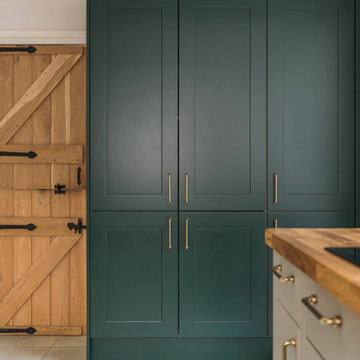
Our client envisioned an inviting, open plan area that effortlessly blends the beauty of contemporary design with the charm of a country-style kitchen. They wanted a central hub, a sociable cooking and seating area, where the whole family could gather, share stories, and create lasting memories.
For this exceptional project, we utilised the finest craftsmanship and chose Masterclass furniture in Hunter Green and Farringdon Grey. The combination brings a harmonious blend of sophistication and rustic allure to the kitchen space.
To complement the furniture and enhance its elegance, we selected solid oak worktops, with the oak’s warm tones and natural grains offering a classic aesthetic while providing durability and functionality for everyday use.
We installed top-of-the-line Neff appliances to ensure that cooking and meal preparations are an absolute joy. The seamless integration of modern technology enhances the efficiency of the kitchen, making it a pleasure to work in.
Our client's happiness is the ultimate measure of our success. We are thrilled to share that our efforts have left our client beaming with satisfaction. After completing the kitchen project, we were honoured to be trusted with another project, installing a utility/boot room for the client.
In the client's own words:
"After 18 months, I now have the most fabulous kitchen/dining/family space and a utility/boot room. It was a long journey as I was having an extension built and some internal walls removed, and I chose to have the fitting done in two stages, wanting the same fitters for both jobs. But it's been worth the wait. Catherine's design skills helped me visualise from the architect's plans what each space would look like, making the best use of storage space and worktops. The kitchen fitters had an incredible eye for detail, and everything was finished to a very high standard. Was it an easy journey? To be honest, no, as we were working through Brexit and Covid, but The Kitchen Store worked well with my builders and always communicated with me in a timely fashion regarding any delays. The Kitchen Store also came on site to check progress and the quality of finish. I love my new space and am excited to be hosting a big family Christmas this year."
We are immensely proud to have been part of this wonderful journey, and we look forward to crafting more extraordinary spaces for our valued clients. If you're ready to make your kitchen dreams a reality, contact our friendly team today.
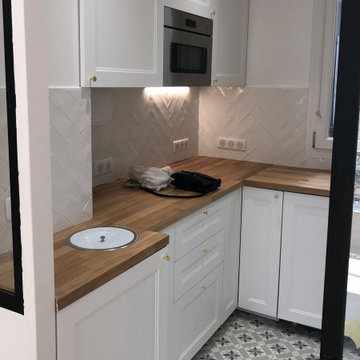
Ici nous avons ouvert au maximum la cuisine en créant une verrière sur la partie gauche et en mettant une porte atelier pour faire passer la lumière venant de la salle à manger. Pour éclaircir au maximum nous avons mis un sol clair en carreaux de ciment, du mobilier blanc, et une crédence en zelliges blancs posés en chevron.
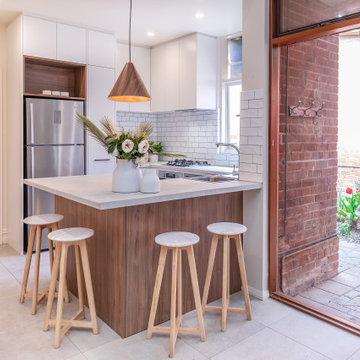
На фото: маленькая п-образная кухня в современном стиле с двойной мойкой, плоскими фасадами, белыми фасадами, столешницей из ламината, белым фартуком, фартуком из плитки кабанчик, техникой из нержавеющей стали, полом из цементной плитки, полуостровом, серым полом и серой столешницей для на участке и в саду с
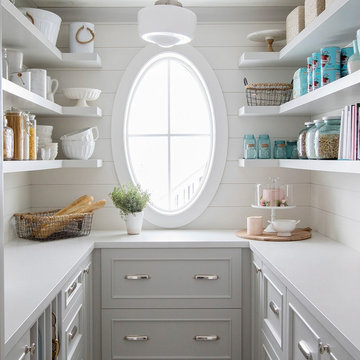
This pantry is not only gorgeous but super functional.
На фото: маленькая отдельная, п-образная кухня в морском стиле с фасадами в стиле шейкер, серыми фасадами, столешницей из кварцевого агломерата, белым фартуком, фартуком из дерева, полом из цементной плитки, серым полом и белой столешницей без острова для на участке и в саду
На фото: маленькая отдельная, п-образная кухня в морском стиле с фасадами в стиле шейкер, серыми фасадами, столешницей из кварцевого агломерата, белым фартуком, фартуком из дерева, полом из цементной плитки, серым полом и белой столешницей без острова для на участке и в саду

На фото: маленькая прямая кухня-гостиная в стиле ретро с врезной мойкой, черными фасадами, деревянной столешницей, разноцветным фартуком, фартуком из цементной плитки, техникой под мебельный фасад, полом из цементной плитки и разноцветным полом для на участке и в саду

The PLFW 520 is a fantastic option for your kitchen. It features a powerful 600 CFM blower; at 600 CFM, this is one of our quietest models. It runs at just 4.5 sones on max power. It also features a sleek LED display control panel that can be adjusted to six different speeds to suit your cooking style. You can also turn the LED lights on and off here; these lights illuminate your entire cooktop and last several years.
The PLFW 520 is manufactured with durable 430 stainless steel which will keep your range hood in good condition for years. This model comes in 24", 30", 36", 42", and 48" sizes.
For more product information, click on the link below:
https://www.prolinerangehoods.com/catalogsearch/result/?q=plfw%20520
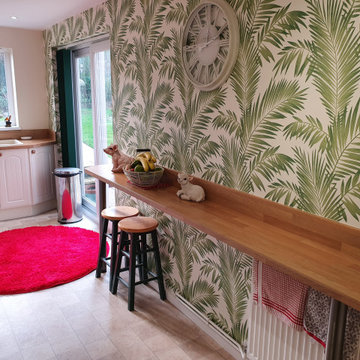
Range: Sherwood
Colour: Pale Cream
Worktops: Duropal Natural Oak Block
Пример оригинального дизайна: маленькая отдельная, прямая кухня с двойной мойкой, фасадами в стиле шейкер, бежевыми фасадами, столешницей из ламината, белой техникой, полом из цементной плитки, коричневым полом и коричневой столешницей без острова для на участке и в саду
Пример оригинального дизайна: маленькая отдельная, прямая кухня с двойной мойкой, фасадами в стиле шейкер, бежевыми фасадами, столешницей из ламината, белой техникой, полом из цементной плитки, коричневым полом и коричневой столешницей без острова для на участке и в саду
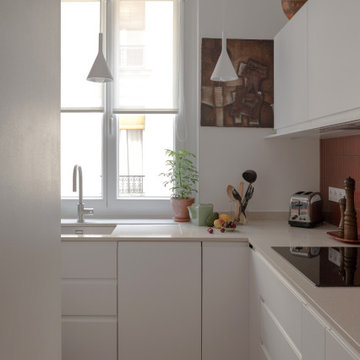
На фото: маленькая отдельная, угловая кухня в современном стиле с врезной мойкой, плоскими фасадами, белыми фасадами, столешницей из кварцевого агломерата, красным фартуком, фартуком из плитки мозаики, техникой под мебельный фасад, полом из цементной плитки, красным полом, бежевой столешницей и мойкой у окна для на участке и в саду с
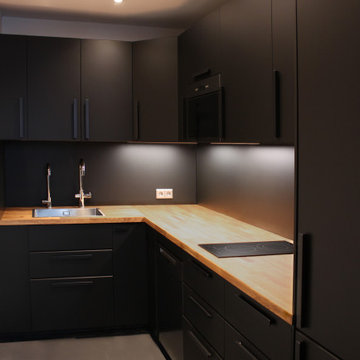
Neuebau Küche nach Mass.
Свежая идея для дизайна: маленькая, узкая отдельная, угловая кухня в стиле модернизм с накладной мойкой, плоскими фасадами, черными фасадами, деревянной столешницей, черным фартуком, техникой из нержавеющей стали, полом из цементной плитки, серым полом и коричневой столешницей для на участке и в саду - отличное фото интерьера
Свежая идея для дизайна: маленькая, узкая отдельная, угловая кухня в стиле модернизм с накладной мойкой, плоскими фасадами, черными фасадами, деревянной столешницей, черным фартуком, техникой из нержавеющей стали, полом из цементной плитки, серым полом и коричневой столешницей для на участке и в саду - отличное фото интерьера
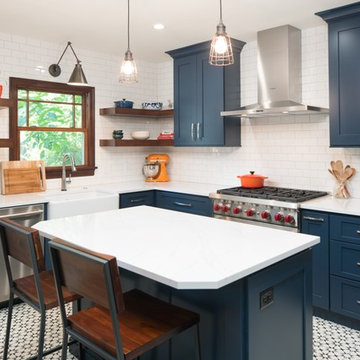
RL Miller Photography
На фото: маленькая угловая кухня в стиле фьюжн с обеденным столом, с полувстраиваемой мойкой (с передним бортиком), фасадами с выступающей филенкой, синими фасадами, столешницей из кварцита, белым фартуком, фартуком из керамической плитки, техникой из нержавеющей стали, полом из цементной плитки, островом и черным полом для на участке и в саду с
На фото: маленькая угловая кухня в стиле фьюжн с обеденным столом, с полувстраиваемой мойкой (с передним бортиком), фасадами с выступающей филенкой, синими фасадами, столешницей из кварцита, белым фартуком, фартуком из керамической плитки, техникой из нержавеющей стали, полом из цементной плитки, островом и черным полом для на участке и в саду с
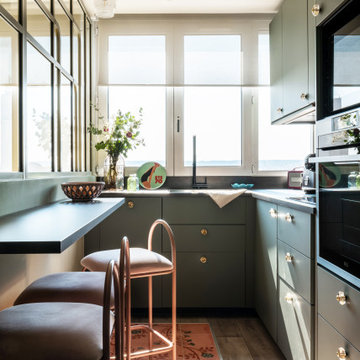
Un appartement des années 70 à la vue spectaculaire sur Paris retrouve une seconde jeunesse et gagne en caractère après une rénovation totale. Exit le côté austère et froid et bienvenue dans un univers très féminin qui ose la couleur et les courbes avec style.
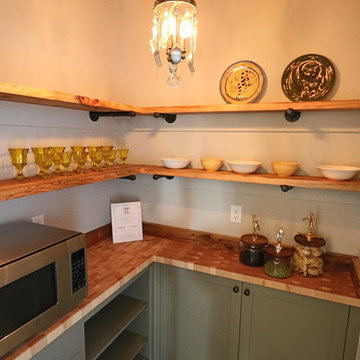
2016 Showcase of Homes Luxury Award Winning Home by La Femme Home Builders, LLC
Свежая идея для дизайна: маленькая угловая кухня в стиле кантри с деревянной столешницей, техникой из нержавеющей стали, кладовкой, фасадами с утопленной филенкой, полом из цементной плитки и зелеными фасадами для на участке и в саду - отличное фото интерьера
Свежая идея для дизайна: маленькая угловая кухня в стиле кантри с деревянной столешницей, техникой из нержавеющей стали, кладовкой, фасадами с утопленной филенкой, полом из цементной плитки и зелеными фасадами для на участке и в саду - отличное фото интерьера
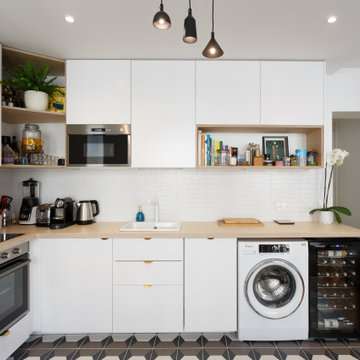
Источник вдохновения для домашнего уюта: маленькая угловая кухня-гостиная в скандинавском стиле с накладной мойкой, плоскими фасадами, белыми фасадами, деревянной столешницей, белым фартуком, фартуком из плитки мозаики, техникой из нержавеющей стали, полом из цементной плитки, серым полом и бежевой столешницей без острова для на участке и в саду
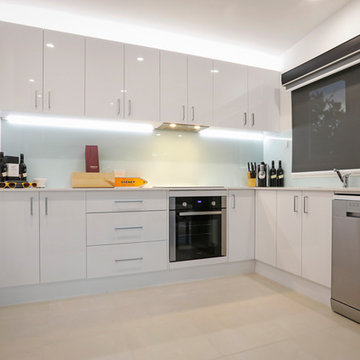
Пример оригинального дизайна: маленькая п-образная кухня-гостиная в морском стиле с двойной мойкой, фасадами с филенкой типа жалюзи, белыми фасадами, столешницей из кварцевого агломерата, серым фартуком, фартуком из стекла, техникой из нержавеющей стали, полом из цементной плитки и бежевым полом без острова для на участке и в саду

This vintage kitchen in a historic home was snug and closed off from other rooms in the home, including the family room. Opening the wall created a pass-through to the family room as well as ample countertop space and bar seating for 4.
The new undercount sink in the beautiful granite countertop was enlarged to a single 36" bowl.
The original Jen-Aire range had seen better days. Removing it opened up additional counter space as well as offered a smooth cook surface with down draft vent.
The custom cabinets were solidly built with lots of custom features that new cabinets would not have offered. To lighten and brighten the room, the cabinets were painted with a Sherwin-Williams enamel. Vintage-style hardware was added to fit the period home.
The desk was removed since it diminished counter space and the island cabinets were moved into its place. Doing this also opened up the center of the room, allowing better flow.
Backsplash tile from Floor & Decor was added. Walls, backsplash, and cabinets were selected in matching colors to make the space appear larger by keeping the eye moving.
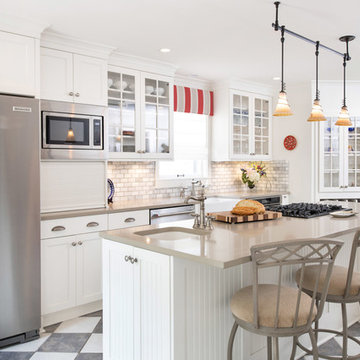
Matt Kocourek Photography
Идея дизайна: маленькая отдельная, прямая кухня в стиле неоклассика (современная классика) с с полувстраиваемой мойкой (с передним бортиком), фасадами в стиле шейкер, белыми фасадами, столешницей из кварцевого агломерата, фартуком из мрамора, техникой из нержавеющей стали, полом из цементной плитки, островом и серой столешницей для на участке и в саду
Идея дизайна: маленькая отдельная, прямая кухня в стиле неоклассика (современная классика) с с полувстраиваемой мойкой (с передним бортиком), фасадами в стиле шейкер, белыми фасадами, столешницей из кварцевого агломерата, фартуком из мрамора, техникой из нержавеющей стали, полом из цементной плитки, островом и серой столешницей для на участке и в саду
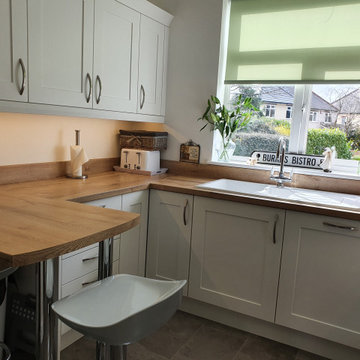
Range: Oxford
Colour: White
Worktops: Laminate
Идея дизайна: маленькая отдельная, п-образная кухня в классическом стиле с двойной мойкой, фасадами в стиле шейкер, белыми фасадами, столешницей из ламината, серым фартуком, фартуком из стекла, черной техникой, полом из цементной плитки, серым полом и коричневой столешницей без острова для на участке и в саду
Идея дизайна: маленькая отдельная, п-образная кухня в классическом стиле с двойной мойкой, фасадами в стиле шейкер, белыми фасадами, столешницей из ламината, серым фартуком, фартуком из стекла, черной техникой, полом из цементной плитки, серым полом и коричневой столешницей без острова для на участке и в саду
Маленькая кухня с полом из цементной плитки для на участке и в саду – фото дизайна интерьера
6