Маленькая кухня с паркетным полом среднего тона для на участке и в саду – фото дизайна интерьера
Сортировать:
Бюджет
Сортировать:Популярное за сегодня
141 - 160 из 17 079 фото
1 из 3

На фото: маленькая параллельная кухня в стиле кантри с обеденным столом, двойной мойкой, фасадами с утопленной филенкой, белыми фасадами, гранитной столешницей, серым фартуком, фартуком из плитки кабанчик, техникой из нержавеющей стали, паркетным полом среднего тона, полуостровом, коричневым полом и серой столешницей для на участке и в саду с
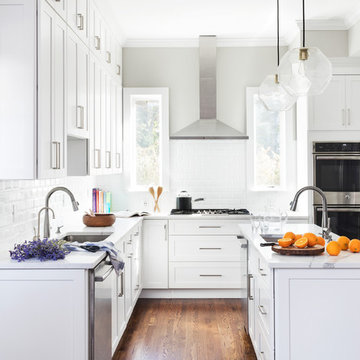
What do you do when you have a small narrow kitchen with high ceilings? you build up! in this kitchen we used every inch of space. creating a u shaped kitchen with a narrow island in the center and cabinets all the way up the 10 foot ceiling. The white shaker cabinets, white quartz counter tops and white beveled subway tiles, all help create a clean and minimalist look that does not cramp the space.

На фото: маленькая п-образная кухня в современном стиле с двойной мойкой, белыми фасадами, столешницей из кварцевого агломерата, бежевым фартуком, фартуком из керамической плитки, техникой из нержавеющей стали, коричневым полом, белой столешницей, обеденным столом, плоскими фасадами, паркетным полом среднего тона и полуостровом для на участке и в саду

The small 1950’s ranch home was featured on HGTV’s House Hunters Renovation. The episode (Season 14, Episode 9) is called: "Flying into a Renovation". Please check out The Colorado Nest for more details along with Before and After photos.
Photos by Sara Yoder.
FEATURED IN:
Fine Homebuilding

На фото: маленькая прямая кухня-гостиная в стиле неоклассика (современная классика) с врезной мойкой, фасадами в стиле шейкер, темными деревянными фасадами, серым фартуком, техникой из нержавеющей стали, паркетным полом среднего тона, коричневым полом и белой столешницей без острова для на участке и в саду

TEAM
Architect: LDa Architecture & Interiors
Builder: 41 Degrees North Construction, Inc.
Landscape Architect: Wild Violets (Landscape and Garden Design on Martha's Vineyard)
Photographer: Sean Litchfield Photography
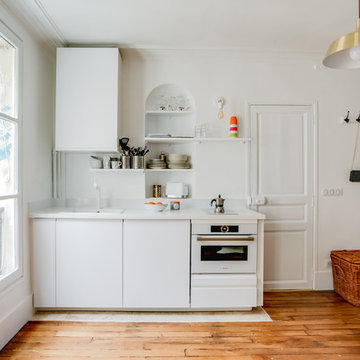
Идея дизайна: маленькая прямая кухня в современном стиле с накладной мойкой, плоскими фасадами, белыми фасадами, белым фартуком, белой техникой, паркетным полом среднего тона, коричневым полом и белой столешницей для на участке и в саду

Стильный дизайн: маленькая п-образная кухня у окна в стиле ретро с одинарной мойкой, плоскими фасадами, фасадами цвета дерева среднего тона, столешницей из кварцевого агломерата, белой столешницей, техникой из нержавеющей стали, паркетным полом среднего тона и мойкой у окна для на участке и в саду - последний тренд

By incorporating smaller appliances and custom-built pieces, the space feels larger, everything fits and the newly imagined spaces feel airy and light. We installed a Lacanche Cormatin and accented the black of the range with a slab of absolutely stunning Statuario marble with dramatic gray and black veining. Our built-in 24" fridge allows the working side of the kitchen to function as if it's twice as largePhoto by Wynne Earle Photography
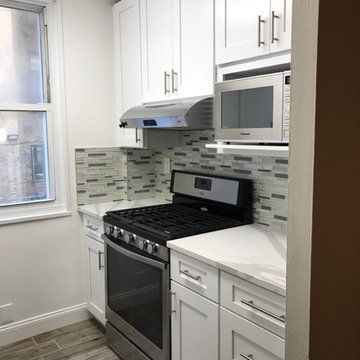
Beautiful white Shaker cabinets paired with a Calacatta design quartz countertop. The white and blue #Glazzio backsplash and stainless appliances add a nice pop of color to this otherwise classic design. #Kitchens #Design #Cabinets #KitchenDesign #QuartzCountertop
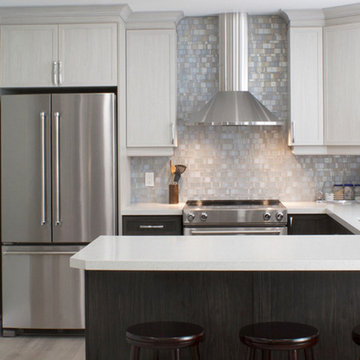
Источник вдохновения для домашнего уюта: маленькая п-образная кухня в современном стиле с двойной мойкой, белыми фасадами, столешницей из кварцевого агломерата, серым фартуком, фартуком из стеклянной плитки, техникой из нержавеющей стали, паркетным полом среднего тона, полуостровом, коричневым полом и белой столешницей для на участке и в саду
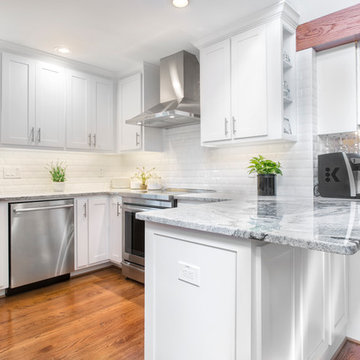
One of the most exciting times for our clients during a kitchen remodel is selecting their countertop material at the stone yard and then seeing the fabricated pieces installed in their home. It’s one thing to fall in love with the material by itself, but seeing it in place with the rest of your remodeled kitchen is truly a thrilling experience! For this project, our clients chose a beautiful 3cm Viscount white granite with intricate, unique veining. The portion they really loved featured a large dark wave swirled across the white. Our talented fabricator was able to template the granite so that this beautiful design was on display across the peninsula. The end result is a stunning, one-of-a-kind look that really accentuates the new kitchen.
Final photos by Impressia Photography.
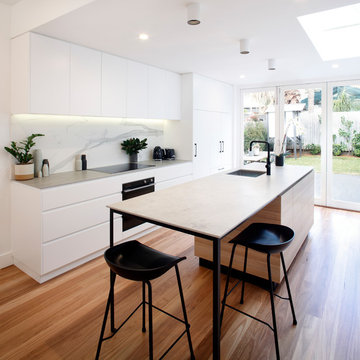
Идея дизайна: маленькая параллельная кухня-гостиная в стиле модернизм с врезной мойкой, плоскими фасадами, белыми фасадами, столешницей из акрилового камня, белым фартуком, фартуком из керамогранитной плитки, черной техникой, паркетным полом среднего тона, островом, серым полом и бежевой столешницей для на участке и в саду
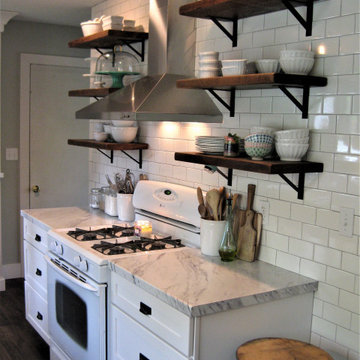
This small galley kitchen was updated with clean white cabinetry, marble look countertops, white subway tile and dark hardware. Floating shelves on the range wall make a bold statement with their rich brown stain and black hardware, while being used to store the homeowners crisp white dishes. The most was made of this small space by adding a small seating area at the bay window along with a decorative hutch with glass.
Schedule a free consultation with one of our designers today:
https://paramount-kitchens.com/
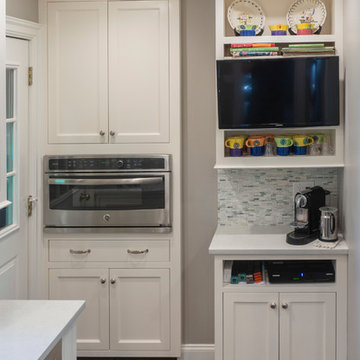
A small closet area is used for oven cabinet space. Aware of limited entryway space, we were still able to create a coffee station and TV area, tucked in the corner with shallow 9" deep upper and 16" deep base cabinets.
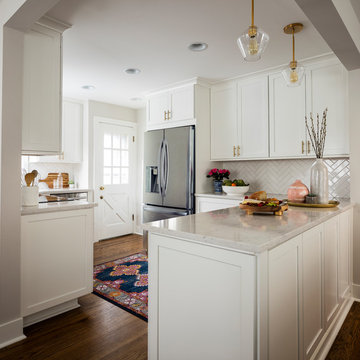
When my clients purchased this charming 1940's home in the Seattle neighborhood of Wedgwood, they were amazed by how intact the original kitchen was. It was like a perfect time capsule. The color palette was avocado green and buttercream yellow. The highlights were an original retro built-in banquette and vintage oven! The challenge we faced (besides the awesome but dated finishes) was the closed floor plan typical in this era of homes and the lack of storage. So, we opened the kitchen to the adjacent dining and living room, bringing it up to speed with modern-day living. In opening it up, we also walled off a doorway that went from the kitchen to the hallway, but it was completely unnecessary and allowed us to gain an entire wall of cabinets that didn't exist previously.
For the finishes, we kept it classic with mostly gray and white but brought in a little flare and interest with the herringbone backsplash and brushed brass finishes because who doesn't love a little gold? Also, we added color with the finishing details like the rug and countertop decor because those things are a great way to add interest and warmth to a space and can be easily changed when it's time for a fresh new look.
---
Project designed by interior design studio Kimberlee Marie Interiors. They serve the Seattle metro area including Seattle, Bellevue, Kirkland, Medina, Clyde Hill, and Hunts Point.
For more about Kimberlee Marie Interiors, see here: https://www.kimberleemarie.com/
To learn more about this project, see here
https://www.kimberleemarie.com/wedgwoodkitchenremodel
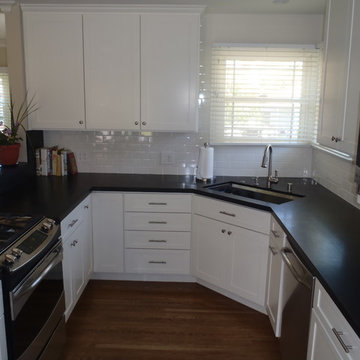
Стильный дизайн: маленькая п-образная кухня-гостиная в стиле неоклассика (современная классика) с врезной мойкой, белыми фасадами, столешницей из акрилового камня, белым фартуком, фартуком из плитки кабанчик, техникой из нержавеющей стали, фасадами в стиле шейкер, паркетным полом среднего тона, коричневым полом и черной столешницей без острова для на участке и в саду - последний тренд
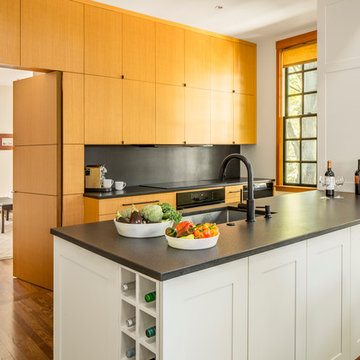
TEAM
Architect: LDa Architecture & Interiors
Interior Design: Kennerknecht Design Group
Builder: Shanks Engineering & Construction, LLC
Cabinetry Designer: Venegas & Company
Photographer: Sean Litchfield Photography
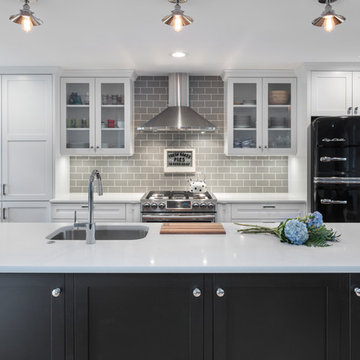
This tiny kitchen was barely usable by a busy mom with 3 young kids. We were able to remove two walls and open the kitchen into an unused space of the home and make this the focal point of the home the clients had always dreamed of! Hidden on the back side of this peninsula are 3 cubbies, one for each child to store their backpacks and lunch boxes for school. The fourth cubby contains a charging station for the families electronics.
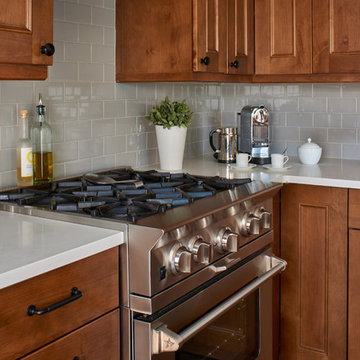
The existing kitchen was completely remodeled to create a compact chef's kitchen. The client is a true chef, who teaches cooking classes, and we were able to get a professional grade kitchen in an 11x7 footprint! The Blue Star professional range is the highlight of this small kitchen.
The South wall is the exposed brick original to the 1900's home. To compliment the brick, we chose a warm nutmeg stain in cherry cabinets.
The countertops are a durable quartz that look like marble but are sturdy enough for this work horse kitchen.
Маленькая кухня с паркетным полом среднего тона для на участке и в саду – фото дизайна интерьера
8