Маленькая кухня с фасадами в стиле шейкер для на участке и в саду – фото дизайна интерьера
Сортировать:
Бюджет
Сортировать:Популярное за сегодня
101 - 120 из 25 486 фото
1 из 3
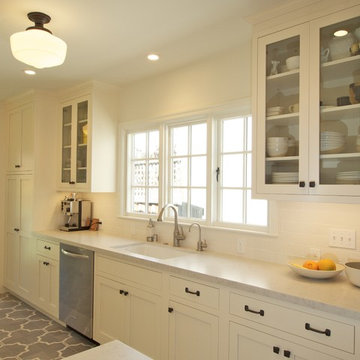
Ethan Andersen, Drafting Cafe
На фото: маленькая отдельная, параллельная кухня со стиральной машиной в средиземноморском стиле с врезной мойкой, фасадами в стиле шейкер, белыми фасадами, столешницей из кварцевого агломерата, белым фартуком, фартуком из плитки кабанчик, техникой из нержавеющей стали и полом из керамической плитки без острова для на участке и в саду
На фото: маленькая отдельная, параллельная кухня со стиральной машиной в средиземноморском стиле с врезной мойкой, фасадами в стиле шейкер, белыми фасадами, столешницей из кварцевого агломерата, белым фартуком, фартуком из плитки кабанчик, техникой из нержавеющей стали и полом из керамической плитки без острова для на участке и в саду

This rustic cabin is located on the beautiful Lake Martin in Alexander City, Alabama. It was constructed in the 1950's by Roy Latimer. The cabin was one of the first 3 to be built on the lake and offers amazing views overlooking one of the largest lakes in Alabama.
The cabin's latest renovation was to the quaint little kitchen. The new tall cabinets with an elegant green play off the colors of the heart pine walls and ceiling. If you could only see the view from this kitchen window!
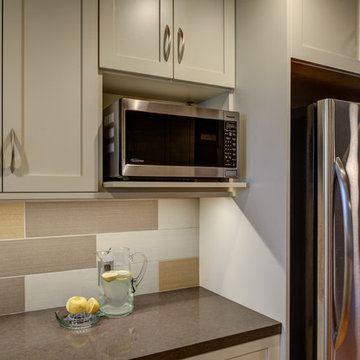
Treve Johnson Photography
Идея дизайна: маленькая п-образная кухня в стиле неоклассика (современная классика) с обеденным столом, врезной мойкой, фасадами в стиле шейкер, белыми фасадами, столешницей из кварцевого агломерата, разноцветным фартуком, фартуком из керамогранитной плитки, техникой из нержавеющей стали, светлым паркетным полом и полуостровом для на участке и в саду
Идея дизайна: маленькая п-образная кухня в стиле неоклассика (современная классика) с обеденным столом, врезной мойкой, фасадами в стиле шейкер, белыми фасадами, столешницей из кварцевого агломерата, разноцветным фартуком, фартуком из керамогранитной плитки, техникой из нержавеющей стали, светлым паркетным полом и полуостровом для на участке и в саду
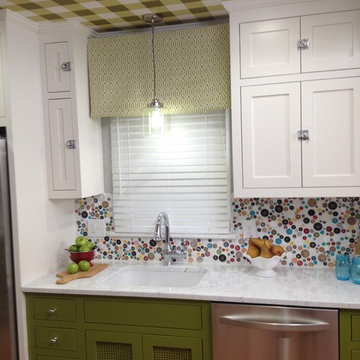
kelli kaufer
Идея дизайна: маленькая отдельная кухня в стиле кантри с врезной мойкой, фасадами в стиле шейкер, зелеными фасадами, мраморной столешницей, разноцветным фартуком, паркетным полом среднего тона и полуостровом для на участке и в саду
Идея дизайна: маленькая отдельная кухня в стиле кантри с врезной мойкой, фасадами в стиле шейкер, зелеными фасадами, мраморной столешницей, разноцветным фартуком, паркетным полом среднего тона и полуостровом для на участке и в саду
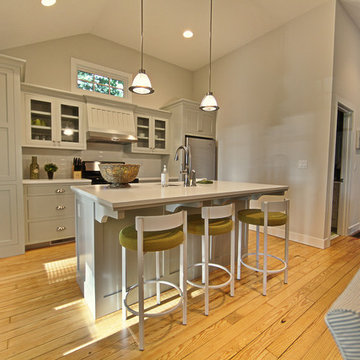
This site hosted a 1850s Farmhouse and 1920s Cottage. Newly renovated, they make for excellent guest cottages with fun living spaces!
Идея дизайна: маленькая прямая кухня-гостиная в морском стиле с врезной мойкой, фасадами в стиле шейкер, серыми фасадами, столешницей из кварцевого агломерата, белым фартуком, фартуком из плитки кабанчик, техникой из нержавеющей стали, светлым паркетным полом и островом для на участке и в саду
Идея дизайна: маленькая прямая кухня-гостиная в морском стиле с врезной мойкой, фасадами в стиле шейкер, серыми фасадами, столешницей из кварцевого агломерата, белым фартуком, фартуком из плитки кабанчик, техникой из нержавеющей стали, светлым паркетным полом и островом для на участке и в саду

With such a small footprint for a kitchen (8 feet x 8 feet) we had to maximize the storage, so we added a toekick drawer and a stepstool in the toekick!
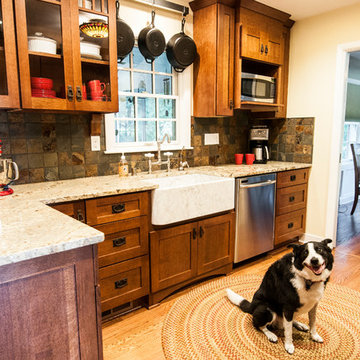
This Craftsman style kitchen displays warm earth tones between the cabinetry and various stone details. Richly stained quartersawn red oak cabinetry in a shaker door style feature simple mullion details and dark metal hardware. Slate backsplash tiles, granite countertops, and a marble sink complement each other as stunning natural elements. Mixed metals bridge the gap between the historical Craftsman style and current trends, creating a timeless look.
Zachary Seib Photography

Our goal on this project was to create a live-able and open feeling space in a 690 square foot modern farmhouse. We planned for an open feeling space by installing tall windows and doors, utilizing pocket doors and building a vaulted ceiling. An efficient layout with hidden kitchen appliances and a concealed laundry space, built in tv and work desk, carefully selected furniture pieces and a bright and white colour palette combine to make this tiny house feel like a home. We achieved our goal of building a functionally beautiful space where we comfortably host a few friends and spend time together as a family.
John McManus

Свежая идея для дизайна: маленькая параллельная кухня в стиле неоклассика (современная классика) с обеденным столом, врезной мойкой, фасадами в стиле шейкер, серыми фасадами, столешницей из кварцевого агломерата, фартуком цвета металлик, техникой под мебельный фасад и темным паркетным полом для на участке и в саду - отличное фото интерьера
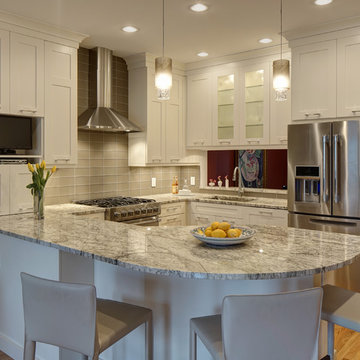
Dove White shaker Grabill Cabinetry and soft 4”x8” stacked glass backsplash tiles create a sleek and rectilinear design. The White Galaxy granite countertop, with a radius seating area, marries the two tones, while breaking up the rigid hard lines of the design by creating a visually appealing cohesive room.
Ceiling height cabinetry adds volume to the space. The stainless steel appliances contemporize this kitchen while details, like the crown molding, add a traditional touch to this overall transitionally timeless design.

To make the storage adequate and also define a dining area in the new open floorplan I designed a painted 'breakfront' with a wood countertop. Nothing personalizes a space like ones own objects on display!
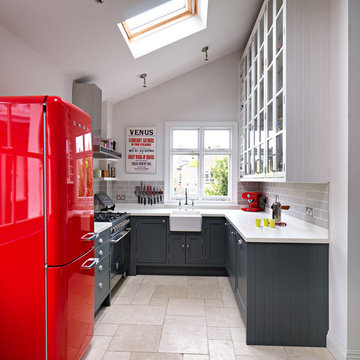
Williams Ridout Ltd. bespoke furniture www.williamsridout.com
Стильный дизайн: маленькая п-образная кухня в стиле неоклассика (современная классика) с с полувстраиваемой мойкой (с передним бортиком), фасадами в стиле шейкер, серыми фасадами, серым фартуком, фартуком из плитки кабанчик и двухцветным гарнитуром без острова для на участке и в саду - последний тренд
Стильный дизайн: маленькая п-образная кухня в стиле неоклассика (современная классика) с с полувстраиваемой мойкой (с передним бортиком), фасадами в стиле шейкер, серыми фасадами, серым фартуком, фартуком из плитки кабанчик и двухцветным гарнитуром без острова для на участке и в саду - последний тренд
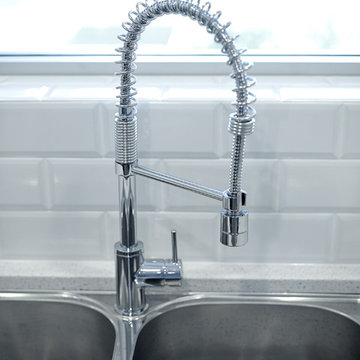
Designed by Jordan Smith of Brilliant SA and built by the BSA team. Copyright Brilliant SA
Источник вдохновения для домашнего уюта: маленькая отдельная, п-образная кухня в классическом стиле с врезной мойкой, фасадами в стиле шейкер, синими фасадами, белым фартуком, фартуком из плитки кабанчик и техникой из нержавеющей стали для на участке и в саду
Источник вдохновения для домашнего уюта: маленькая отдельная, п-образная кухня в классическом стиле с врезной мойкой, фасадами в стиле шейкер, синими фасадами, белым фартуком, фартуком из плитки кабанчик и техникой из нержавеющей стали для на участке и в саду
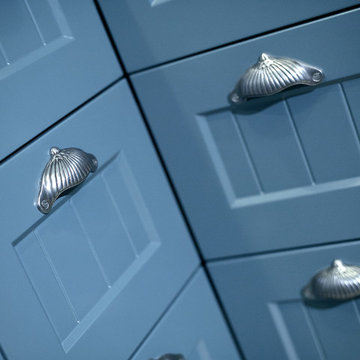
Designed by Jordan Smith of Brilliant SA and built by the BSA team. Copyright Brilliant SA
Идея дизайна: маленькая отдельная, п-образная кухня в классическом стиле с врезной мойкой, фасадами в стиле шейкер, синими фасадами, белым фартуком, фартуком из плитки кабанчик и техникой из нержавеющей стали для на участке и в саду
Идея дизайна: маленькая отдельная, п-образная кухня в классическом стиле с врезной мойкой, фасадами в стиле шейкер, синими фасадами, белым фартуком, фартуком из плитки кабанчик и техникой из нержавеющей стали для на участке и в саду
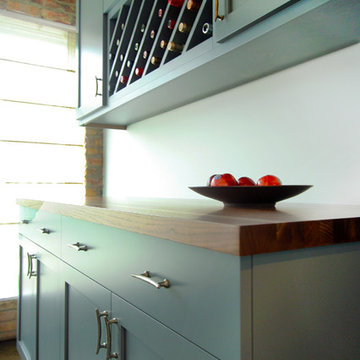
Hannah Tindall
На фото: маленькая прямая кухня в современном стиле с обеденным столом, фасадами в стиле шейкер, синими фасадами, деревянной столешницей и темным паркетным полом без острова для на участке и в саду
На фото: маленькая прямая кухня в современном стиле с обеденным столом, фасадами в стиле шейкер, синими фасадами, деревянной столешницей и темным паркетным полом без острова для на участке и в саду
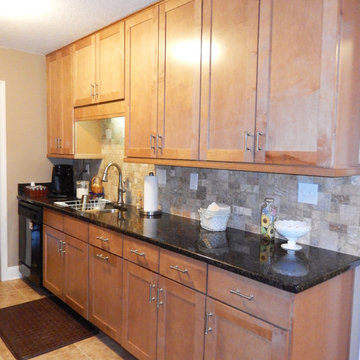
Источник вдохновения для домашнего уюта: маленькая параллельная кухня в стиле неоклассика (современная классика) с обеденным столом, врезной мойкой, фасадами в стиле шейкер, светлыми деревянными фасадами, столешницей из ламината, разноцветным фартуком, техникой из нержавеющей стали и полом из керамогранита без острова для на участке и в саду

Back When Photography
Стильный дизайн: маленькая отдельная, п-образная кухня в стиле кантри с желтыми фасадами, деревянной столешницей, белым фартуком, белой техникой, темным паркетным полом, накладной мойкой и фасадами в стиле шейкер без острова для на участке и в саду - последний тренд
Стильный дизайн: маленькая отдельная, п-образная кухня в стиле кантри с желтыми фасадами, деревянной столешницей, белым фартуком, белой техникой, темным паркетным полом, накладной мойкой и фасадами в стиле шейкер без острова для на участке и в саду - последний тренд
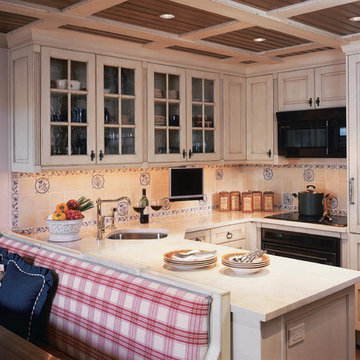
Свежая идея для дизайна: маленькая п-образная кухня в стиле кантри с обеденным столом, одинарной мойкой, фасадами в стиле шейкер, белыми фасадами, мраморной столешницей, белым фартуком, фартуком из керамической плитки, техникой под мебельный фасад и темным паркетным полом для на участке и в саду - отличное фото интерьера
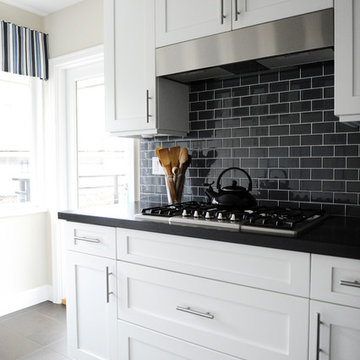
The greatest challenge that we faced on this project was marrying the divergent tastes of the homeowners; one loves mid-century modern while the other favors a bit of sparkle. We used the clients' existing modern classic Bertoia chairs and paired them with a traditional crystal chandelier in the dining area to add glamour. The white kitchen and inky glass back splash tiles inspired the selection of this outstanding white linen drapery fabric with an embroidered indigo medallion by Telafina. Interior Design by Lori Steeves of Simply Home Decorating Inc. Photos by Tracey Ayton Photography.

Jeff Herr
Пример оригинального дизайна: маленькая отдельная, угловая кухня в стиле рустика с техникой из нержавеющей стали, врезной мойкой, фасадами в стиле шейкер, белыми фасадами, гранитной столешницей, белым фартуком, фартуком из плитки кабанчик и светлым паркетным полом для на участке и в саду
Пример оригинального дизайна: маленькая отдельная, угловая кухня в стиле рустика с техникой из нержавеющей стали, врезной мойкой, фасадами в стиле шейкер, белыми фасадами, гранитной столешницей, белым фартуком, фартуком из плитки кабанчик и светлым паркетным полом для на участке и в саду
Маленькая кухня с фасадами в стиле шейкер для на участке и в саду – фото дизайна интерьера
6