Маленькая кухня с фасадами с выступающей филенкой для на участке и в саду – фото дизайна интерьера
Сортировать:
Бюджет
Сортировать:Популярное за сегодня
141 - 160 из 8 089 фото
1 из 3
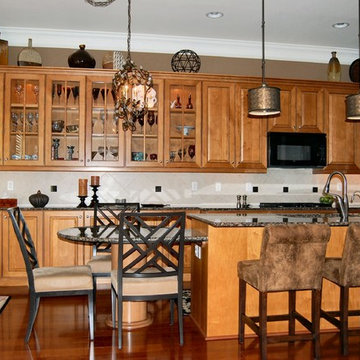
This elegant townhouse is rich in detail and has traditional and contemporary elements which adds a timeless appeal. A mix of oriental and transitional area rugs provide the groundwork for which each room . We provided an interesting mix of patterns and textures on the pillows and upholstery to add excitement to the basically neutral space, with pops of color. Custom molding was applied to the dining room ceiling that is right off the entry. No one enters without commenting on this element. As elegant as it looks the client wanted a comfortable feel and was extremely happy with the results.
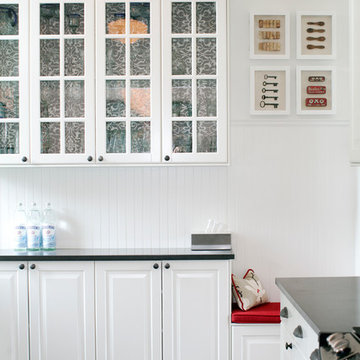
The rooms in this compact and colourful family home feel spacious thanks to soaring ceilings and large windows. The bold artwork served as inspiration for the decor of the home's tiny main floor that includes a front entrance, living room, dining room and kitchen all in just under 600 square feet. This home is featured in the Spring 2013 issue of Canadian Home Trends Magazine. Interior Design by Lori Steeves of Simply Home Decorating.
photo by Janis Nicolay
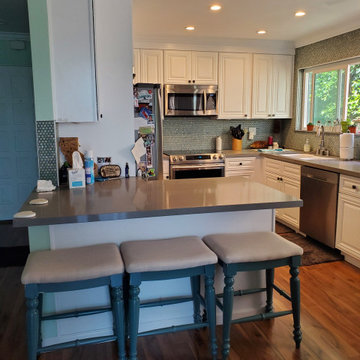
Created open kitchen concept with Island, recessed sink, new appliances, lighting, ceiling fan, flooring, countertops with backsplash and white cabinets

This homeowner loved her home and location, but it needed updating and a more efficient use of the condensed space she had for her kitchen.
We were creative in opening the kitchen and a small eat-in area to create a more open kitchen for multiple cooks to work together. We created a coffee station/serving area with floating shelves, and in order to preserve the existing windows, we stepped a base cabinet down to maintain adequate counter prep space. With custom cabinetry reminiscent of the era of this home and a glass tile back splash she loved, we were able to give her the kitchen of her dreams in a home she already loved. We attended a holiday cookie party at her home upon completion, and were able to experience firsthand, multiple cooks in the kitchen and hear the oohs and ahhs from family and friends about the amazing transformation of her spaces.
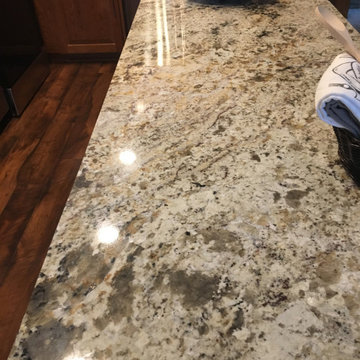
This granite was the perfect find. It pulled out the colors in the cabinets and flooring while adding a nice contrast.
На фото: маленькая угловая кухня в классическом стиле с обеденным столом, врезной мойкой, фасадами с выступающей филенкой, фасадами цвета дерева среднего тона, гранитной столешницей, белым фартуком, фартуком из керамической плитки, техникой из нержавеющей стали, полом из ламината, островом и разноцветной столешницей для на участке и в саду с
На фото: маленькая угловая кухня в классическом стиле с обеденным столом, врезной мойкой, фасадами с выступающей филенкой, фасадами цвета дерева среднего тона, гранитной столешницей, белым фартуком, фартуком из керамической плитки, техникой из нержавеющей стали, полом из ламината, островом и разноцветной столешницей для на участке и в саду с
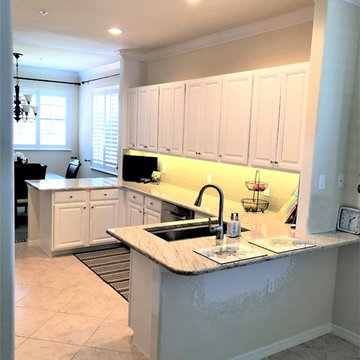
Heritage Bay project in Naples Florida: We removed the dining room wall to make an more open kitchen plan. We cut the wall down to the same dimensions as the other side of the kitchen to keep the kitchen symmetrical. Added new Granite tops, a Beige Glass Bask splash and a new sink. The client elected to have a painting contractor paint the cabinets white.
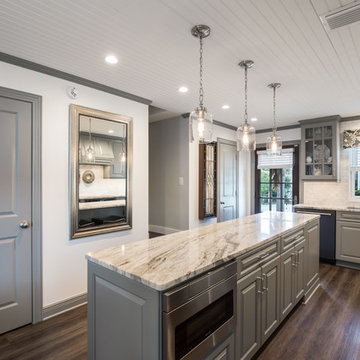
На фото: маленькая угловая кухня в стиле кантри с обеденным столом, врезной мойкой, фасадами с выступающей филенкой, серыми фасадами, гранитной столешницей, белым фартуком, фартуком из мрамора, черной техникой, полом из винила, островом, коричневым полом и разноцветной столешницей для на участке и в саду с
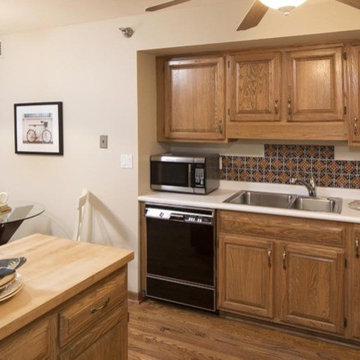
Пример оригинального дизайна: маленькая угловая кухня в классическом стиле с обеденным столом, накладной мойкой, фасадами с выступающей филенкой, фасадами цвета дерева среднего тона, столешницей из ламината, разноцветным фартуком, фартуком из плитки мозаики, черной техникой, паркетным полом среднего тона, островом и коричневым полом для на участке и в саду
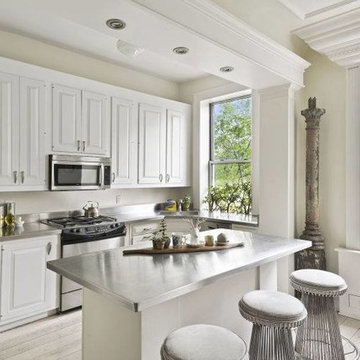
Пример оригинального дизайна: маленькая прямая кухня-гостиная в классическом стиле с врезной мойкой, фасадами с выступающей филенкой, белыми фасадами, столешницей из нержавеющей стали, техникой из нержавеющей стали, светлым паркетным полом, островом и бежевым полом для на участке и в саду
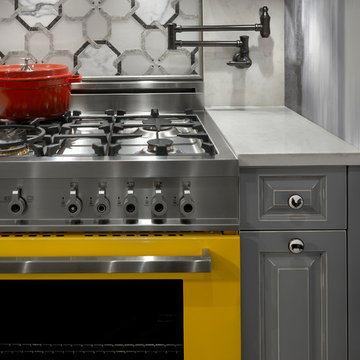
На фото: маленькая параллельная, отдельная кухня в стиле фьюжн с фасадами с выступающей филенкой, серыми фасадами, гранитной столешницей, белым фартуком, фартуком из плитки мозаики, цветной техникой, с полувстраиваемой мойкой (с передним бортиком) и полом из керамогранита без острова для на участке и в саду с
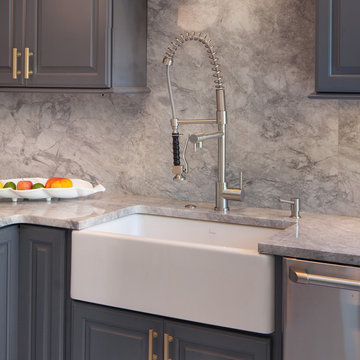
Capital Area Remodeling
White farmhouse sink with beautiful stainless steel goose neck faucet
Стильный дизайн: маленькая кухня в современном стиле с с полувстраиваемой мойкой (с передним бортиком), гранитной столешницей, техникой из нержавеющей стали, паркетным полом среднего тона, фасадами с выступающей филенкой и фартуком из каменной плиты для на участке и в саду - последний тренд
Стильный дизайн: маленькая кухня в современном стиле с с полувстраиваемой мойкой (с передним бортиком), гранитной столешницей, техникой из нержавеющей стали, паркетным полом среднего тона, фасадами с выступающей филенкой и фартуком из каменной плиты для на участке и в саду - последний тренд
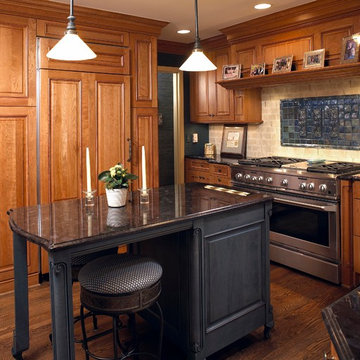
http://www.mutschlerkitchens.com
Стильный дизайн: маленькая отдельная кухня в классическом стиле с фасадами с выступающей филенкой, островом, фасадами цвета дерева среднего тона, бежевым фартуком, техникой под мебельный фасад и паркетным полом среднего тона для на участке и в саду - последний тренд
Стильный дизайн: маленькая отдельная кухня в классическом стиле с фасадами с выступающей филенкой, островом, фасадами цвета дерева среднего тона, бежевым фартуком, техникой под мебельный фасад и паркетным полом среднего тона для на участке и в саду - последний тренд
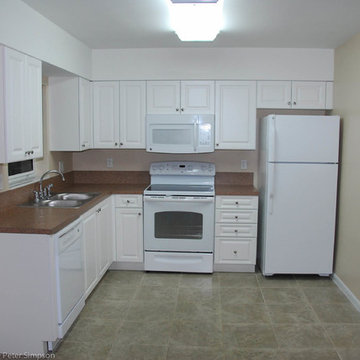
Peter Simpson
На фото: маленькая угловая кухня в классическом стиле с обеденным столом, двойной мойкой, фасадами с выступающей филенкой, белыми фасадами, столешницей из ламината, коричневым фартуком, белой техникой и полом из керамической плитки для на участке и в саду с
На фото: маленькая угловая кухня в классическом стиле с обеденным столом, двойной мойкой, фасадами с выступающей филенкой, белыми фасадами, столешницей из ламината, коричневым фартуком, белой техникой и полом из керамической плитки для на участке и в саду с
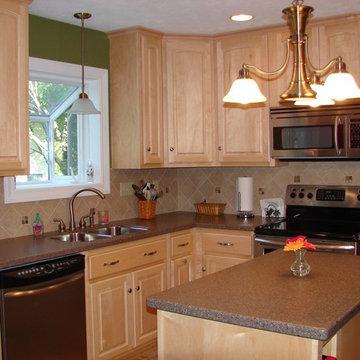
West Construction
Свежая идея для дизайна: маленькая угловая кухня в классическом стиле с двойной мойкой, фасадами с выступающей филенкой, светлыми деревянными фасадами, столешницей из кварцевого агломерата, бежевым фартуком, техникой из нержавеющей стали, островом и фартуком из керамической плитки для на участке и в саду - отличное фото интерьера
Свежая идея для дизайна: маленькая угловая кухня в классическом стиле с двойной мойкой, фасадами с выступающей филенкой, светлыми деревянными фасадами, столешницей из кварцевого агломерата, бежевым фартуком, техникой из нержавеющей стали, островом и фартуком из керамической плитки для на участке и в саду - отличное фото интерьера
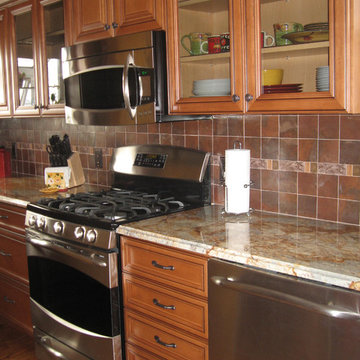
This kitchen had and still has a very narrow footprint. We enclosed client's washer/dryer behind new cabinetry and refaced existing 80's maple cabinets in rich mid tone wood with new granite and backsplah all in warm tones with lots of drama. This kitchen may be tight but it's totally functional and well stocked
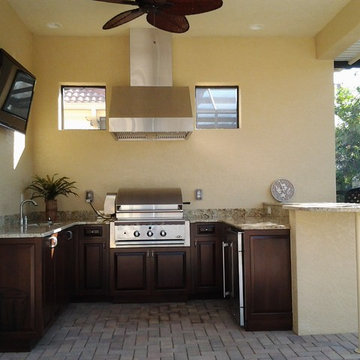
Outdoor Kitchens
Стильный дизайн: маленькая п-образная кухня в морском стиле с врезной мойкой, фасадами с выступающей филенкой, темными деревянными фасадами, гранитной столешницей, бежевым фартуком, фартуком из каменной плиты, техникой из нержавеющей стали, кирпичным полом и полуостровом для на участке и в саду - последний тренд
Стильный дизайн: маленькая п-образная кухня в морском стиле с врезной мойкой, фасадами с выступающей филенкой, темными деревянными фасадами, гранитной столешницей, бежевым фартуком, фартуком из каменной плиты, техникой из нержавеющей стали, кирпичным полом и полуостровом для на участке и в саду - последний тренд

The client fell in love with this Alpinus Granite stone. The ivory cream white base with golden brown and black freckles adds an exotic touch to this beautiful space.
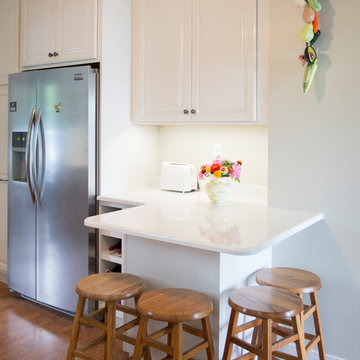
Sweet little peninsula with storage underneath. Perfect spot for breakfast!
Свежая идея для дизайна: маленькая отдельная кухня в классическом стиле с врезной мойкой, фасадами с выступающей филенкой, белыми фасадами, столешницей из кварцевого агломерата, белым фартуком, техникой из нержавеющей стали и светлым паркетным полом для на участке и в саду - отличное фото интерьера
Свежая идея для дизайна: маленькая отдельная кухня в классическом стиле с врезной мойкой, фасадами с выступающей филенкой, белыми фасадами, столешницей из кварцевого агломерата, белым фартуком, техникой из нержавеющей стали и светлым паркетным полом для на участке и в саду - отличное фото интерьера
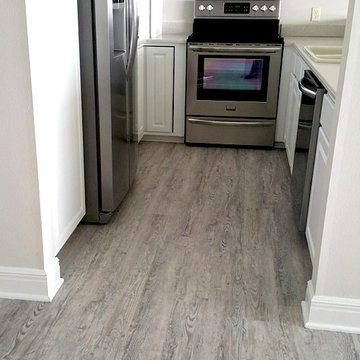
Идея дизайна: маленькая п-образная кухня в стиле неоклассика (современная классика) с накладной мойкой, фасадами с выступающей филенкой, белыми фасадами, столешницей из ламината, бежевым фартуком, техникой из нержавеющей стали и паркетным полом среднего тона без острова для на участке и в саду

На фото: маленькая отдельная, прямая кухня в стиле кантри с фасадами с выступающей филенкой, темными деревянными фасадами, мраморной столешницей, серым фартуком, фартуком из каменной плитки, техникой из нержавеющей стали и паркетным полом среднего тона без острова для на участке и в саду
Маленькая кухня с фасадами с выступающей филенкой для на участке и в саду – фото дизайна интерьера
8