Маленькая кухня с фартуком из цементной плитки для на участке и в саду – фото дизайна интерьера
Сортировать:
Бюджет
Сортировать:Популярное за сегодня
101 - 120 из 1 062 фото
1 из 3
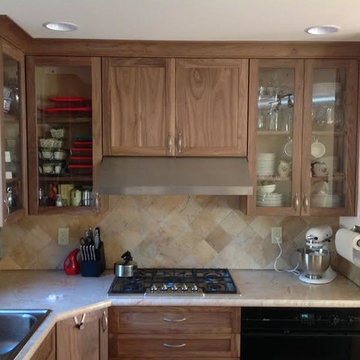
Glass doors gave the kitchen a less formal and more open feel.
Пример оригинального дизайна: маленькая угловая кухня-гостиная в стиле неоклассика (современная классика) с монолитной мойкой, фасадами в стиле шейкер, фасадами цвета дерева среднего тона, столешницей из ламината, бежевым фартуком, фартуком из цементной плитки, черной техникой, светлым паркетным полом и островом для на участке и в саду
Пример оригинального дизайна: маленькая угловая кухня-гостиная в стиле неоклассика (современная классика) с монолитной мойкой, фасадами в стиле шейкер, фасадами цвета дерева среднего тона, столешницей из ламината, бежевым фартуком, фартуком из цементной плитки, черной техникой, светлым паркетным полом и островом для на участке и в саду
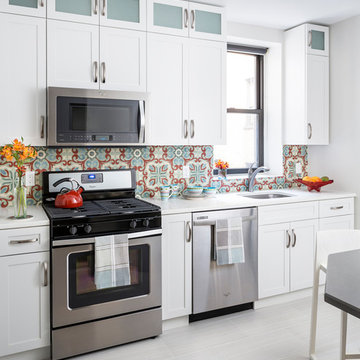
Photo: Andrew Frasz
Construction: J. Christopher Interiors
На фото: маленькая отдельная кухня в современном стиле с одинарной мойкой, фасадами в стиле шейкер, белыми фасадами, столешницей из кварцевого агломерата, разноцветным фартуком, фартуком из цементной плитки, техникой из нержавеющей стали и полом из керамогранита для на участке и в саду с
На фото: маленькая отдельная кухня в современном стиле с одинарной мойкой, фасадами в стиле шейкер, белыми фасадами, столешницей из кварцевого агломерата, разноцветным фартуком, фартуком из цементной плитки, техникой из нержавеющей стали и полом из керамогранита для на участке и в саду с
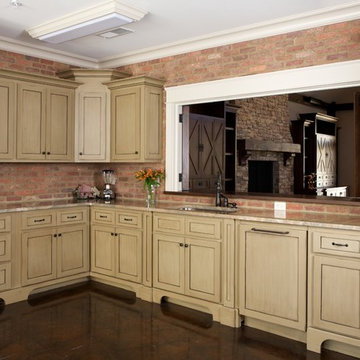
Kitchen installation in Church Street
Источник вдохновения для домашнего уюта: маленькая отдельная, угловая кухня в классическом стиле с врезной мойкой, фасадами с выступающей филенкой, коричневыми фасадами, гранитной столешницей, красным фартуком, фартуком из цементной плитки, техникой из нержавеющей стали и темным паркетным полом без острова для на участке и в саду
Источник вдохновения для домашнего уюта: маленькая отдельная, угловая кухня в классическом стиле с врезной мойкой, фасадами с выступающей филенкой, коричневыми фасадами, гранитной столешницей, красным фартуком, фартуком из цементной плитки, техникой из нержавеющей стали и темным паркетным полом без острова для на участке и в саду
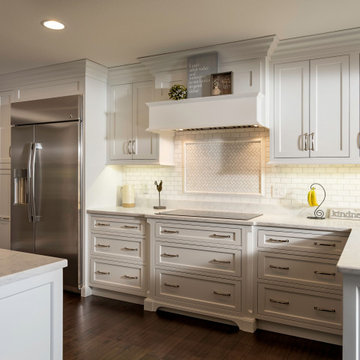
На фото: маленькая параллельная кухня в классическом стиле с врезной мойкой, фасадами в стиле шейкер, белыми фасадами, столешницей из кварцита, белым фартуком, фартуком из цементной плитки, техникой из нержавеющей стали, паркетным полом среднего тона, полуостровом, коричневым полом и белой столешницей для на участке и в саду с
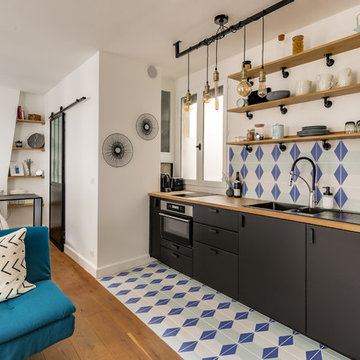
Источник вдохновения для домашнего уюта: маленькая прямая кухня-гостиная в стиле ретро с врезной мойкой, черными фасадами, деревянной столешницей, разноцветным фартуком, фартуком из цементной плитки, техникой под мебельный фасад, полом из цементной плитки и разноцветным полом для на участке и в саду
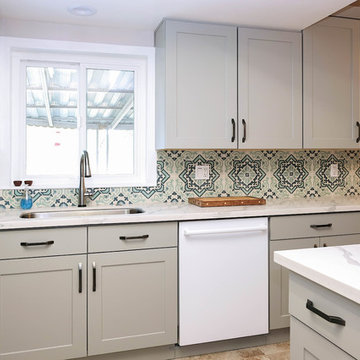
ABH
На фото: маленькая угловая кухня в классическом стиле с обеденным столом, накладной мойкой, фасадами в стиле шейкер, серыми фасадами, столешницей из кварцевого агломерата, синим фартуком, фартуком из цементной плитки, белой техникой, полом из керамической плитки и розовым полом без острова для на участке и в саду с
На фото: маленькая угловая кухня в классическом стиле с обеденным столом, накладной мойкой, фасадами в стиле шейкер, серыми фасадами, столешницей из кварцевого агломерата, синим фартуком, фартуком из цементной плитки, белой техникой, полом из керамической плитки и розовым полом без острова для на участке и в саду с
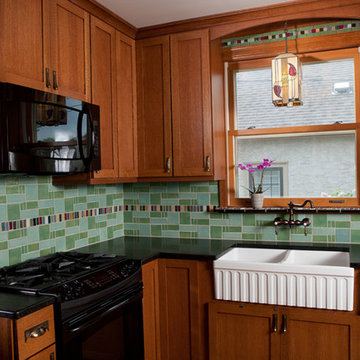
На фото: маленькая отдельная, п-образная кухня в классическом стиле с с полувстраиваемой мойкой (с передним бортиком), фасадами в стиле шейкер, темными деревянными фасадами, столешницей из акрилового камня, зеленым фартуком, фартуком из цементной плитки и черной техникой без острова для на участке и в саду
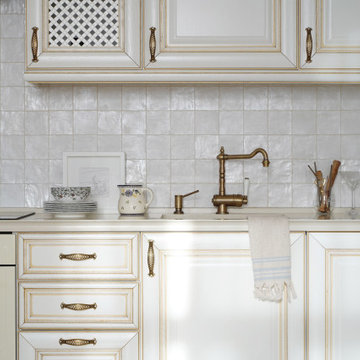
На фото: маленькая прямая кухня в классическом стиле с обеденным столом, с полувстраиваемой мойкой (с передним бортиком), фасадами с утопленной филенкой, белыми фасадами, столешницей из кварцевого агломерата, белым фартуком, фартуком из цементной плитки, цветной техникой и бежевой столешницей без острова для на участке и в саду с

Built in 1896, the original site of the Baldwin Piano warehouse was transformed into several turn-of-the-century residential spaces in the heart of Downtown Denver. The building is the last remaining structure in Downtown Denver with a cast-iron facade. HouseHome was invited to take on a poorly designed loft and transform it into a luxury Airbnb rental. Since this building has such a dense history, it was our mission to bring the focus back onto the unique features, such as the original brick, large windows, and unique architecture.
Our client wanted the space to be transformed into a luxury, unique Airbnb for world travelers and tourists hoping to experience the history and art of the Denver scene. We went with a modern, clean-lined design with warm brick, moody black tones, and pops of green and white, all tied together with metal accents. The high-contrast black ceiling is the wow factor in this design, pushing the envelope to create a completely unique space. Other added elements in this loft are the modern, high-gloss kitchen cabinetry, the concrete tile backsplash, and the unique multi-use space in the Living Room. Truly a dream rental that perfectly encapsulates the trendy, historical personality of the Denver area.

Jolie cuisine toute hauteur blanche ikea, aux étagères en angle sur-mesure, avec un plan de travail en bois clair, et une belle crédence en carreaux de ciment.
Le coin salle à manger est résolument scandinave avec ses jolies chaises en bois sur table blanche.
https://www.nevainteriordesign.com/
Liens Magazines :
Houzz
https://www.houzz.fr/ideabooks/108492391/list/visite-privee-ce-studio-de-20-m%C2%B2-parait-beaucoup-plus-vaste#1730425
Côté Maison
http://www.cotemaison.fr/loft-appartement/diaporama/studio-paris-15-renovation-d-un-20-m2-avec-mezzanine_30202.html
Maison Créative
http://www.maisoncreative.com/transformer/amenager/comment-amenager-lespace-sous-une-mezzanine-9753
Castorama
https://www.18h39.fr/articles/avant-apres-un-studio-vieillot-de-20-m2-devenu-hyper-fonctionnel-et-moderne.html
Mosaic Del Sur
https://www.instagram.com/p/BjnF7-bgPIO/?taken-by=mosaic_del_sur
Article d'un magazine Serbe
https://www.lepaisrecna.rs/moj-stan/inspiracija/24907-najsladji-stan-u-parizu-savrsene-boje-i-dizajn-za-stancic-od-20-kvadrata-foto.html
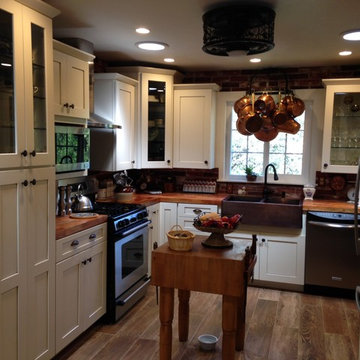
Свежая идея для дизайна: маленькая отдельная, угловая кухня в стиле кантри с с полувстраиваемой мойкой (с передним бортиком), фасадами в стиле шейкер, белыми фасадами, деревянной столешницей, красным фартуком, фартуком из цементной плитки, техникой из нержавеющей стали и полом из керамической плитки для на участке и в саду - отличное фото интерьера
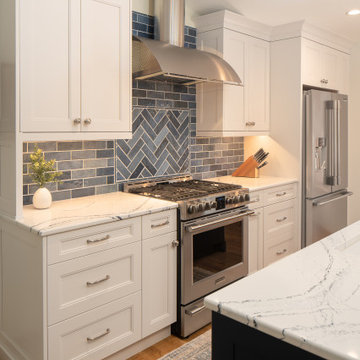
White and blue transitional kitchen remodel by Sawhill, a design/build/remodel company based in Minneapolis, MN. To learn more and see additional examples of our work, visit www.sawhillkitchens.com
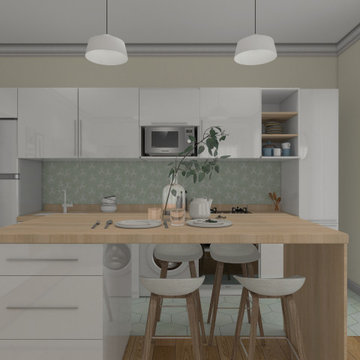
Réalisation d'une cuisine aménagée et d'un îlot central dans une pièce de 4m2.
Источник вдохновения для домашнего уюта: маленькая прямая кухня-гостиная в скандинавском стиле с врезной мойкой, фасадами с декоративным кантом, белыми фасадами, деревянной столешницей, зеленым фартуком, фартуком из цементной плитки, техникой из нержавеющей стали, полом из цементной плитки, островом, зеленым полом и бежевой столешницей для на участке и в саду
Источник вдохновения для домашнего уюта: маленькая прямая кухня-гостиная в скандинавском стиле с врезной мойкой, фасадами с декоративным кантом, белыми фасадами, деревянной столешницей, зеленым фартуком, фартуком из цементной плитки, техникой из нержавеющей стали, полом из цементной плитки, островом, зеленым полом и бежевой столешницей для на участке и в саду
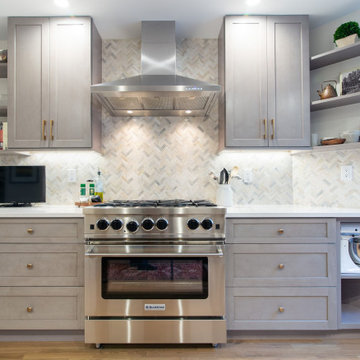
Every detail of this kitchen design was carefully planned to highlight the beautiful home it lives in. Light Gray shaker cabinets make the perfect ground for the champagne bronze hardware and waterfall edge quartz countertop.
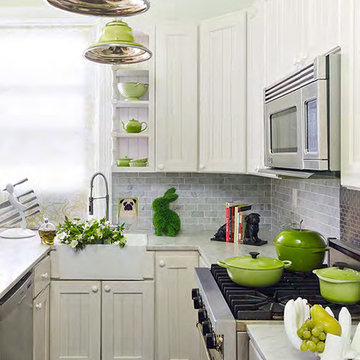
NYC&G April issue featured Cricket Burns, The Jusher, of CricketsCrush.com and her New York City apartment on the cover and a 8 page layout inside.
CricketCrush.com has two businesses to help make your home more beautiful. The website is an ecommerce story for those seeking to purchase from Cricket's Consignment Warehouse. Or, Cricket offers her unique Jushing home decorating service.
Jushing is Cricket's "in and out" home decorating/styling service she provides to clients seeking a refresh or total make-over of their home. Cricket users treasures from her consignment warehouse to complete many projects in one day!
Jushing is decorating on steroids.
Cricket has been feature in Beach Magazine, she was a 2015 Hamptons Designer Shophouse Decorator and formerly a magazine fashion editor and stylist for Avenue, Quest and Harpers Bezaar.
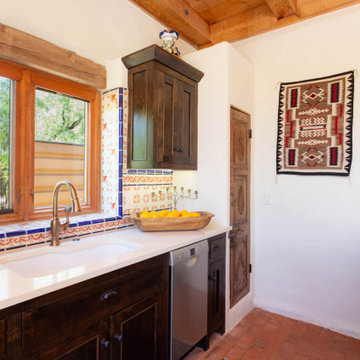
Пример оригинального дизайна: маленькая параллельная кухня в стиле рустика с врезной мойкой, фасадами в стиле шейкер, темными деревянными фасадами, столешницей из кварцевого агломерата, разноцветным фартуком, фартуком из цементной плитки, техникой из нержавеющей стали, кирпичным полом, островом, бежевой столешницей и деревянным потолком для на участке и в саду
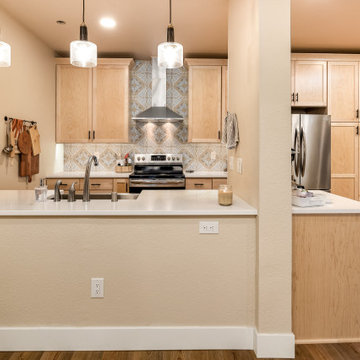
Свежая идея для дизайна: маленькая параллельная кухня в стиле неоклассика (современная классика) с обеденным столом, фасадами в стиле шейкер, светлыми деревянными фасадами, столешницей из кварцевого агломерата, фартуком из цементной плитки, техникой из нержавеющей стали и белой столешницей без острова для на участке и в саду - отличное фото интерьера
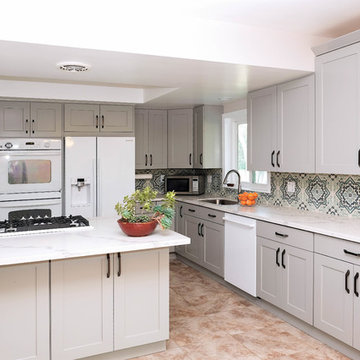
ABH
Идея дизайна: маленькая угловая кухня в классическом стиле с обеденным столом, накладной мойкой, фасадами в стиле шейкер, серыми фасадами, столешницей из кварцевого агломерата, синим фартуком, фартуком из цементной плитки, белой техникой, полом из керамической плитки и розовым полом без острова для на участке и в саду
Идея дизайна: маленькая угловая кухня в классическом стиле с обеденным столом, накладной мойкой, фасадами в стиле шейкер, серыми фасадами, столешницей из кварцевого агломерата, синим фартуком, фартуком из цементной плитки, белой техникой, полом из керамической плитки и розовым полом без острова для на участке и в саду
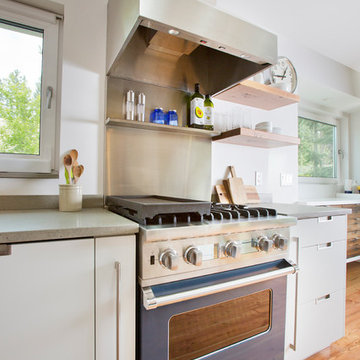
A modern kitchen that blends natural finishes with white painted cabinets. 100 year old barn wood on the back of the island and the front of the dinning hutch. Reclaimed fir floating shelves. Concrete counters to both the island and perimeter wall.
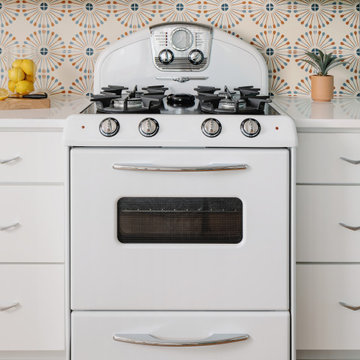
Our Austin studio decided to go bold with this project by ensuring that each space had a unique identity in the Mid-Century Modern style bathroom, butler's pantry, and mudroom. We covered the bathroom walls and flooring with stylish beige and yellow tile that was cleverly installed to look like two different patterns. The mint cabinet and pink vanity reflect the mid-century color palette. The stylish knobs and fittings add an extra splash of fun to the bathroom.
The butler's pantry is located right behind the kitchen and serves multiple functions like storage, a study area, and a bar. We went with a moody blue color for the cabinets and included a raw wood open shelf to give depth and warmth to the space. We went with some gorgeous artistic tiles that create a bold, intriguing look in the space.
In the mudroom, we used siding materials to create a shiplap effect to create warmth and texture – a homage to the classic Mid-Century Modern design. We used the same blue from the butler's pantry to create a cohesive effect. The large mint cabinets add a lighter touch to the space.
---
Project designed by the Atomic Ranch featured modern designers at Breathe Design Studio. From their Austin design studio, they serve an eclectic and accomplished nationwide clientele including in Palm Springs, LA, and the San Francisco Bay Area.
For more about Breathe Design Studio, see here: https://www.breathedesignstudio.com/
To learn more about this project, see here:
https://www.breathedesignstudio.com/atomic-ranch
Маленькая кухня с фартуком из цементной плитки для на участке и в саду – фото дизайна интерьера
6