Маленькая кухня с двойной мойкой для на участке и в саду – фото дизайна интерьера
Сортировать:
Бюджет
Сортировать:Популярное за сегодня
21 - 40 из 8 119 фото
1 из 3

Extension of the kitchen toward the back yard created space for a new breakfast nook facing the owning sun.
Cookbook storage is integrated into the bench design.
Photo: Erick Mikiten, AIA
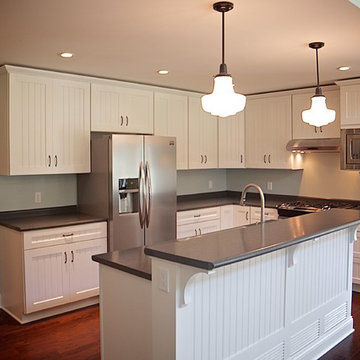
Bradley Wheeler, AIA, LEED AP
На фото: маленькая угловая кухня в стиле неоклассика (современная классика) с обеденным столом, двойной мойкой, фасадами с декоративным кантом, белыми фасадами, столешницей из ламината, техникой из нержавеющей стали, темным паркетным полом и островом для на участке и в саду
На фото: маленькая угловая кухня в стиле неоклассика (современная классика) с обеденным столом, двойной мойкой, фасадами с декоративным кантом, белыми фасадами, столешницей из ламината, техникой из нержавеющей стали, темным паркетным полом и островом для на участке и в саду
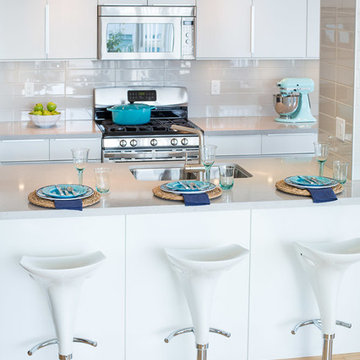
Compatibility with existing structure
This project involved rethinking the space by discovering new solutions within the same sq-footage. Through a development city permit process we were able to legally remove the enclosed solarium sliding doors and pocket-door to integrate the kitchen with the rest of the space. The result, two dysfunctional spaces now transformed into one dramatic and free-flowing space which fueled our client’s passion for entertaining and cooking.
A unique challenge involved integrating the remaining wall “pillar” into the design. It was created to house the building plumbing stack and some electrical. By integrating the island’s main countertop around the pillar with 3”x6” ceramic tiles we are able to add visual flavour to the space without jeopardizing the end result.
Functionality and efficient use of space
Kitchen cabinetry with pull-out doors and drawers added much needed storage to a cramped kitchen. Further, adding 3 floor-to-ceiling pantries helped increase storage by more than 300%
Extended quartz counter features a casual eating bar, with plenty of workspace and an undermounted sink for easy maintenance when cleaning countertops.
A larger island with extra seating made the kitchen a hub for all things entertainment.
Creativity in design and details
Customizing out-of-the-box standard cabinetry gives full-height storage at a price significantly less than custom millwork.
Housing the old fridge into an extra deep upper cabinet and incasing it with side gables created an integrated look to a “like-new” appliance.
Pot lights, task lights, and under cabinet lighting was added using a 3-way remote controlled dimmer assuring great lighting on a dark day.
Environmental considerations/features
The kitchen features: low-flow motion sensor faucet. Low-voltage pot lights with dimmers. 3, 3-way dimmer switches with remote control technology to create amazing ambiance in an environmentally friendly way. This meant we didn’t need to run new 3-way wiring, open walls, thus, avoiding extra work and debris.
Re using the “like-new” Energy-efficient appliances saved the client money.

Источник вдохновения для домашнего уюта: маленькая угловая кухня-гостиная в стиле неоклассика (современная классика) с двойной мойкой, фасадами в стиле шейкер, мраморной столешницей, фартуком из мрамора, техникой из нержавеющей стали, светлым паркетным полом, островом, белой столешницей и бежевыми фасадами для на участке и в саду

Coburg Frieze is a purified design that questions what’s really needed.
The interwar property was transformed into a long-term family home that celebrates lifestyle and connection to the owners’ much-loved garden. Prioritising quality over quantity, the crafted extension adds just 25sqm of meticulously considered space to our clients’ home, honouring Dieter Rams’ enduring philosophy of “less, but better”.
We reprogrammed the original floorplan to marry each room with its best functional match – allowing an enhanced flow of the home, while liberating budget for the extension’s shared spaces. Though modestly proportioned, the new communal areas are smoothly functional, rich in materiality, and tailored to our clients’ passions. Shielding the house’s rear from harsh western sun, a covered deck creates a protected threshold space to encourage outdoor play and interaction with the garden.
This charming home is big on the little things; creating considered spaces that have a positive effect on daily life.

Свежая идея для дизайна: маленькая отдельная, параллельная кухня в стиле неоклассика (современная классика) с двойной мойкой, фасадами в стиле шейкер, серыми фасадами, столешницей из кварцевого агломерата, бежевым фартуком, фартуком из керамической плитки, техникой из нержавеющей стали, темным паркетным полом, полуостровом, коричневым полом и белой столешницей для на участке и в саду - отличное фото интерьера

Стильный дизайн: маленькая угловая кухня-гостиная в современном стиле с двойной мойкой, фасадами с декоративным кантом, белыми фасадами, столешницей из ламината, коричневым фартуком, техникой из нержавеющей стали, полом из ламината, островом, коричневым полом, коричневой столешницей и кессонным потолком для на участке и в саду - последний тренд

The beautifully warm and organic feel of Laminex "Possum Natural" cabinets teamed with the natural birch ply open shelving and birch edged benchtop, make this snug kitchen space warm and inviting.
We are also totally loving the white appliances and sink that help open up and brighten the space. And check out that pantry! Practical drawers make for easy access to all your goodies!

Another angle.
На фото: маленькая параллельная кухня-гостиная в стиле неоклассика (современная классика) с двойной мойкой, фасадами в стиле шейкер, белыми фасадами, столешницей из кварцита, белым фартуком, фартуком из керамической плитки, техникой из нержавеющей стали, паркетным полом среднего тона, островом, коричневым полом и белой столешницей для на участке и в саду с
На фото: маленькая параллельная кухня-гостиная в стиле неоклассика (современная классика) с двойной мойкой, фасадами в стиле шейкер, белыми фасадами, столешницей из кварцита, белым фартуком, фартуком из керамической плитки, техникой из нержавеющей стали, паркетным полом среднего тона, островом, коричневым полом и белой столешницей для на участке и в саду с

The studio has an open plan layout with natural light filtering the space with skylights and french doors to the outside. The kitchen is open to the living area and has plenty of storage.

Oxley 7 doors are painted in Laminex colour "Bayleaf," satin finish. Handles from Furnware.
"Varese" D handle Antique brass.
Photos by Kristy White.
Стильный дизайн: маленькая параллельная кухня в стиле кантри с двойной мойкой, фасадами в стиле шейкер, зелеными фасадами, столешницей из акрилового камня, белым фартуком, фартуком из металлической плитки, полом из сланца, разноцветным полом и бежевой столешницей для на участке и в саду - последний тренд
Стильный дизайн: маленькая параллельная кухня в стиле кантри с двойной мойкой, фасадами в стиле шейкер, зелеными фасадами, столешницей из акрилового камня, белым фартуком, фартуком из металлической плитки, полом из сланца, разноцветным полом и бежевой столешницей для на участке и в саду - последний тренд

Photography by Coral Dove
Идея дизайна: маленькая прямая кухня в стиле модернизм с обеденным столом, двойной мойкой, плоскими фасадами, белыми фасадами, мраморной столешницей, белым фартуком, фартуком из мрамора, техникой из нержавеющей стали, светлым паркетным полом, островом, бежевым полом и белой столешницей для на участке и в саду
Идея дизайна: маленькая прямая кухня в стиле модернизм с обеденным столом, двойной мойкой, плоскими фасадами, белыми фасадами, мраморной столешницей, белым фартуком, фартуком из мрамора, техникой из нержавеющей стали, светлым паркетным полом, островом, бежевым полом и белой столешницей для на участке и в саду
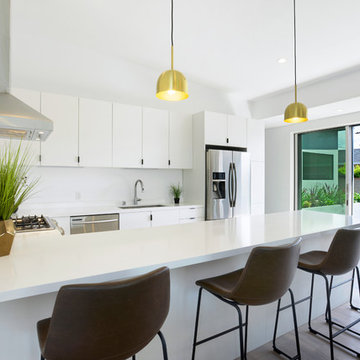
Свежая идея для дизайна: маленькая п-образная кухня-гостиная в стиле модернизм с двойной мойкой, плоскими фасадами, белыми фасадами, столешницей из кварцевого агломерата, техникой из нержавеющей стали, паркетным полом среднего тона, полуостровом, серым полом и белой столешницей для на участке и в саду - отличное фото интерьера
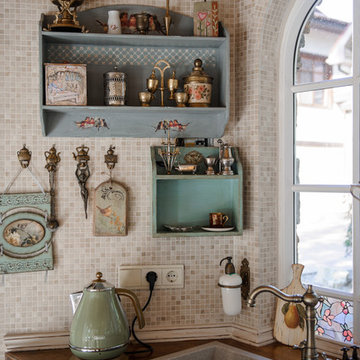
Дегтярева Наталия
Источник вдохновения для домашнего уюта: маленькая прямая кухня в стиле шебби-шик с обеденным столом, бежевыми фасадами, бежевым фартуком, двойной мойкой и фартуком из плитки мозаики без острова для на участке и в саду
Источник вдохновения для домашнего уюта: маленькая прямая кухня в стиле шебби-шик с обеденным столом, бежевыми фасадами, бежевым фартуком, двойной мойкой и фартуком из плитки мозаики без острова для на участке и в саду
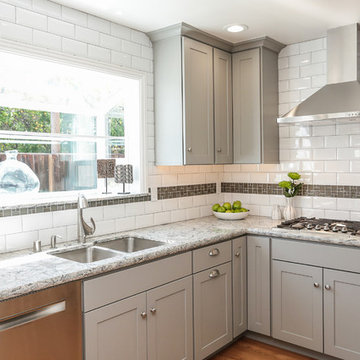
Идея дизайна: маленькая кухня в стиле неоклассика (современная классика) с двойной мойкой, фасадами в стиле шейкер, серыми фасадами, гранитной столешницей, белым фартуком, фартуком из плитки кабанчик, техникой из нержавеющей стали, паркетным полом среднего тона, полуостровом и обеденным столом для на участке и в саду

Tile the splashback with a pattern - While the traditional subway pattern remains a popular choice with tiling, you can try some alternatives, such as herringbone or hexagon. Hamptons-style kitchens often feature marble or fine imported tiles, but you can find less expensive tiles that still look similar. GET THE LOOK FOR LESS: If your budget doesn’t permit marble tiles, stick to simple budget friendly white subway tiles. Save your pennies instead to invest in a good tiler who knows how to execute complicated patterns like herringbone.
This is an example of a timeless l-shaped open concept kitchen with stainless steel appliances, ceramic backsplash, a farmhouse sink, shaker cabinets, white cabinets, marble countertops, medium hardwood floors. — Houzz
Sand Kasl Imaging

Chris Perez + Jamie Leisure
На фото: маленькая отдельная, параллельная кухня в современном стиле с двойной мойкой, плоскими фасадами, фасадами цвета дерева среднего тона, гранитной столешницей, белым фартуком, фартуком из керамической плитки, техникой из нержавеющей стали и бетонным полом без острова для на участке и в саду
На фото: маленькая отдельная, параллельная кухня в современном стиле с двойной мойкой, плоскими фасадами, фасадами цвета дерева среднего тона, гранитной столешницей, белым фартуком, фартуком из керамической плитки, техникой из нержавеющей стали и бетонным полом без острова для на участке и в саду
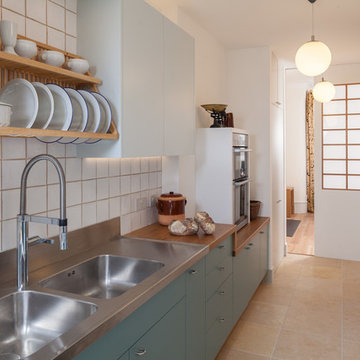
Ryan Wicks Photography
На фото: маленькая параллельная кухня в скандинавском стиле с двойной мойкой, плоскими фасадами, столешницей из нержавеющей стали и белым фартуком без острова для на участке и в саду с
На фото: маленькая параллельная кухня в скандинавском стиле с двойной мойкой, плоскими фасадами, столешницей из нержавеющей стали и белым фартуком без острова для на участке и в саду с
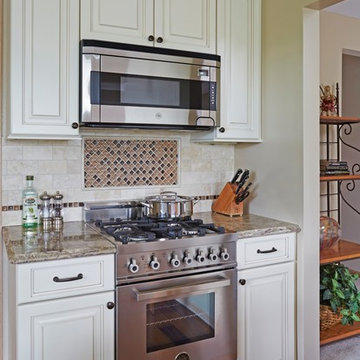
Traditional Condo Kitchen located in Schaumburg, IL. Beautiful linen white raised panel cabinets with a dark brown shadowline with accent oil rubbed bronze hardware.
Photography by Mike Kaskel
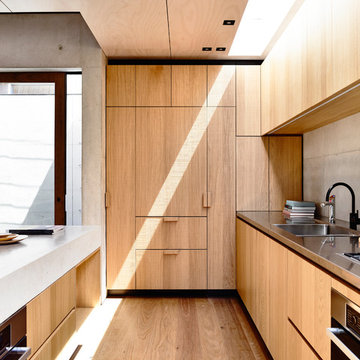
Derek Swalwell
На фото: маленькая параллельная кухня в стиле модернизм с двойной мойкой, фасадами цвета дерева среднего тона, столешницей из бетона, серым фартуком, паркетным полом среднего тона, островом и техникой из нержавеющей стали для на участке и в саду
На фото: маленькая параллельная кухня в стиле модернизм с двойной мойкой, фасадами цвета дерева среднего тона, столешницей из бетона, серым фартуком, паркетным полом среднего тона, островом и техникой из нержавеющей стали для на участке и в саду
Маленькая кухня с двойной мойкой для на участке и в саду – фото дизайна интерьера
2