Маленькая кухня с двойной мойкой для на участке и в саду – фото дизайна интерьера
Сортировать:
Бюджет
Сортировать:Популярное за сегодня
201 - 220 из 8 121 фото
1 из 3
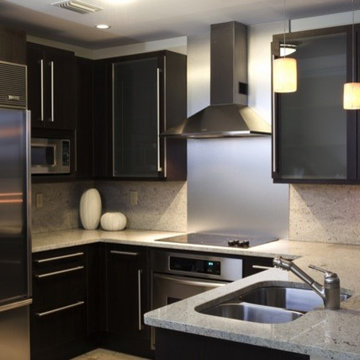
На фото: маленькая п-образная кухня с двойной мойкой, плоскими фасадами, черными фасадами, гранитной столешницей, фартуком из каменной плиты и техникой из нержавеющей стали для на участке и в саду
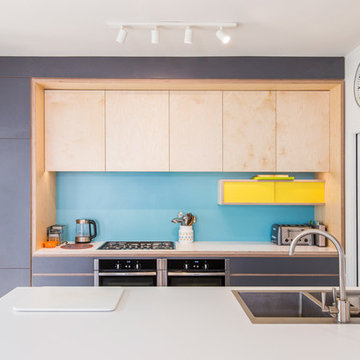
На фото: маленькая прямая кухня в современном стиле с обеденным столом, двойной мойкой, плоскими фасадами, синими фасадами, синим фартуком, техникой из нержавеющей стали и островом для на участке и в саду с
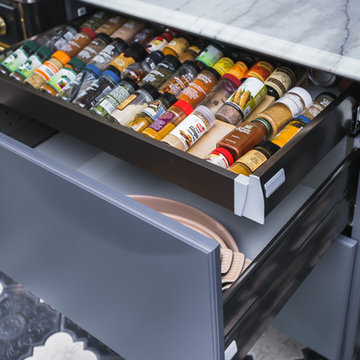
Spice drawer
Источник вдохновения для домашнего уюта: маленькая угловая кухня в стиле неоклассика (современная классика) с обеденным столом, двойной мойкой, столешницей из кварцевого агломерата, серым фартуком, фартуком из плитки мозаики, серыми фасадами, фасадами с утопленной филенкой, черной техникой, мраморным полом, островом и разноцветным полом для на участке и в саду
Источник вдохновения для домашнего уюта: маленькая угловая кухня в стиле неоклассика (современная классика) с обеденным столом, двойной мойкой, столешницей из кварцевого агломерата, серым фартуком, фартуком из плитки мозаики, серыми фасадами, фасадами с утопленной филенкой, черной техникой, мраморным полом, островом и разноцветным полом для на участке и в саду

I built inserts for spice organization out of scrap wood. This drawer unit is for a bathroom, so is lower than kitchen cabinets. I built a cutting board on top of the unit to bring it up to height.
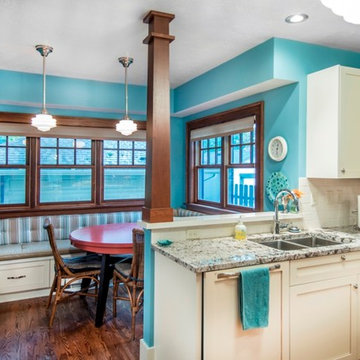
Architect: Michelle Penn, AIA This is remodel & addition project of an Arts & Crafts two-story home. It included the Kitchen & Dining remodel and an addition of an Office, Dining, Mudroom & 1/2 Bath. Note the banquette seating! It includes much needed storage of not-often-used dishes & linens! Photo Credit: Jackson Studios
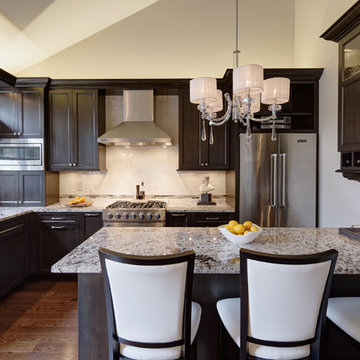
Dark-stained maple Grabill cabinets with contrasting Bianco Antico granite countertops allow for an eye-catching design.
Simple gray-toned subway tile with a glass accent create a subtle traditional backdrop in the kitchen. Stainless Viking appliances and medium-toned 4” wide plank Red Oak floors keep the space feeling contemporary.
A crystal chandelier centered above the peninsula compliments the crystal knobs on the custom wine cabinetry and creates a striking focal point while still allowing for a sense of cohesion in the room.
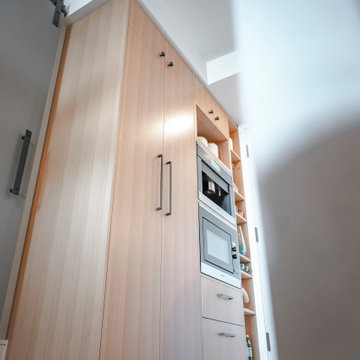
На фото: маленькая прямая кухня в современном стиле с кладовкой, двойной мойкой, плоскими фасадами, белыми фасадами, столешницей из кварцевого агломерата, белым фартуком, фартуком из керамической плитки, техникой под мебельный фасад, светлым паркетным полом, полуостровом, бежевым полом и серой столешницей для на участке и в саду с

На фото: маленькая параллельная кухня-гостиная в стиле лофт с двойной мойкой, плоскими фасадами, зелеными фасадами, мраморной столешницей, фартуком цвета металлик, фартуком из мрамора, техникой под мебельный фасад, полом из керамической плитки, островом, черным полом и белой столешницей для на участке и в саду

Reflecting Walls Photography
Источник вдохновения для домашнего уюта: маленькая параллельная кухня-гостиная в стиле неоклассика (современная классика) с двойной мойкой, фасадами в стиле шейкер, фасадами цвета дерева среднего тона, гранитной столешницей, бежевым фартуком, фартуком из плитки мозаики, техникой из нержавеющей стали, полом из травертина, бежевым полом и бежевой столешницей без острова для на участке и в саду
Источник вдохновения для домашнего уюта: маленькая параллельная кухня-гостиная в стиле неоклассика (современная классика) с двойной мойкой, фасадами в стиле шейкер, фасадами цвета дерева среднего тона, гранитной столешницей, бежевым фартуком, фартуком из плитки мозаики, техникой из нержавеющей стали, полом из травертина, бежевым полом и бежевой столешницей без острова для на участке и в саду
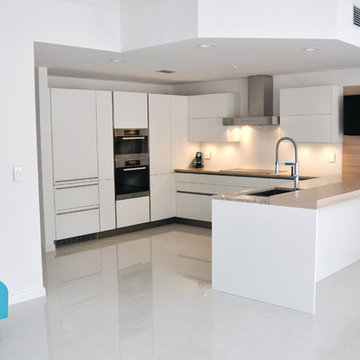
Call us for enquiry: (561) 654-3653
This beautiful, streamlined design broke open the space towards the dining area, that was completely blocked off before by a traditional half- walled island, that did not allow a structured communication or work in the kitchen.
The new layout as a U-shape with a generous breakfast bar generates a vivid contrast in core ash, that repeats the houses wooden staircase and brings warmth and comfort to compliment the quarzite countertops.
The european appliances from Miele are all fully integrated and flush installed to go harmonically with the minimalistic cabinetry. A 30" refrigerator from Liebherr shows the perfect integration with matching door panels, and hides practical storage and food management very tastefully.
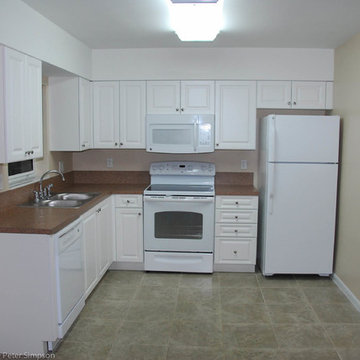
Peter Simpson
На фото: маленькая угловая кухня в классическом стиле с обеденным столом, двойной мойкой, фасадами с выступающей филенкой, белыми фасадами, столешницей из ламината, коричневым фартуком, белой техникой и полом из керамической плитки для на участке и в саду с
На фото: маленькая угловая кухня в классическом стиле с обеденным столом, двойной мойкой, фасадами с выступающей филенкой, белыми фасадами, столешницей из ламината, коричневым фартуком, белой техникой и полом из керамической плитки для на участке и в саду с
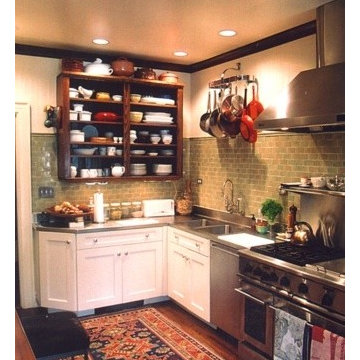
The home kitchen of a local restaurateur incorporates all the items he deemed necessary for a functional chef's kitchen in a small space. The open shelving and pot rack provide ease of access. The stainless steel counter is durable, easy to sanitize, and beautifully reflective in a room largely lacking natural light. The arched field tiles provide depth and texture in contrast to the crispness of the stainless professional appliances. The green of the tiles and dark stained open cabinet and wood floor harken back to the origins of this 1924 Craftsman home. The stainless counters are by Soupcan

This kitchen was designed for a married couple who are gourmet cooks and wine enthusiasts. All of the appliances are Viking. There is a tall pantry cabinet and corner desk area at the far end. To the left of the cooktop, the wall was opened up to a serving counter with stools on the other side and a view to the living room. Gold granite tops mahogany cabinetry. The floor tile is porcelain, a weave of 12 x 24 tiles with a 6x6-inch tile accent. Both the floor and backsplash tiles are by Crossville. Photo by Harry Chamberlain
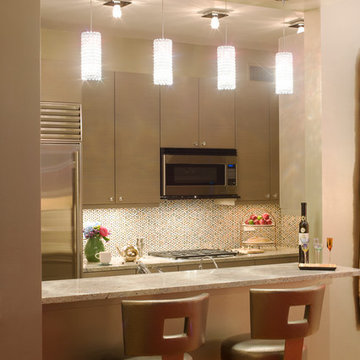
Chicago luxury condo on the lake has been recognized in publications, received an award and and was featured on tv. the client wanted family friendly yet cutting edge design.
This kitchen won a design award from ASID and 1 4 Magazine for a kitchen under 550 sq feet. The home was featured on LX OPEN HOUSE tv show.
the condo has an open floor plan, which incorporates Asian antiques. The back splash is semi precious marble mosaic
The swivel bar stools in fauz vinyl are comfortable with easy care
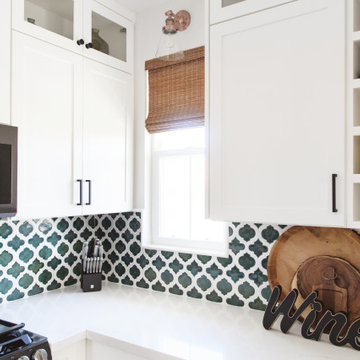
This small but mighty kitchen is designed for efficiency of space! Complete with pull out trash and recycling receptacle and wine cubby. The green and white arabesque backsplash is a POP of color against the classic white cabinets. Matte black hardware ties in the modern, black appliances. This kitchen is small but efficient!
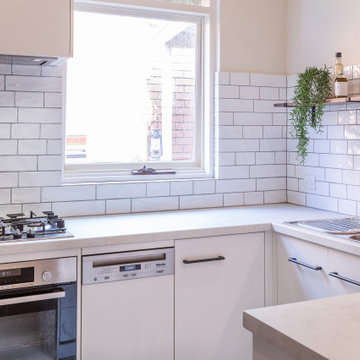
Свежая идея для дизайна: маленькая п-образная кухня в современном стиле с двойной мойкой, плоскими фасадами, белыми фасадами, столешницей из ламината, белым фартуком, фартуком из плитки кабанчик, техникой из нержавеющей стали, полом из цементной плитки, полуостровом, серым полом и серой столешницей для на участке и в саду - отличное фото интерьера
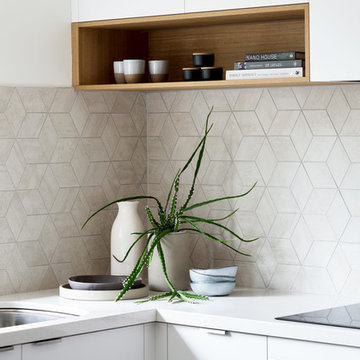
Close up of the kitchen from our Elsternwick Apartment photo. it was important to use lighter finishes to increase the sense of space in this small apartment. The tiles were grouted with light grey to subtly define the pattern and an oak shelf was added into the cabinetry to create a beautiful feature.

Client is a young professional who wanted to brighten her kitchen and make unique elements that reflects her style. KTID replaced side cabinets with reclaimed wood shelves. Crystal knobs replace Dry Bar Drawer pulls.. KTID suggested lowering the bar height counter, creating a rustic vs elegant style using reclaimed wood, glass backsplash and quartz waterfall countertop. KTID changed paint color to a darker shade of blue. The pantry was enlarged by removing the wall between the pantry and the refrigerator and putting in a pantry cabinet with roll-out shelves.
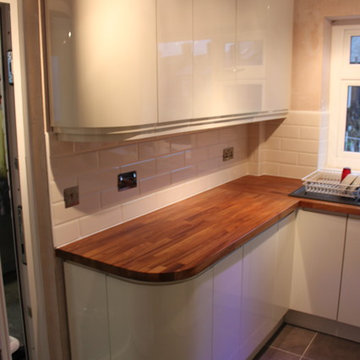
Contemporary kitchen with a cream gloss finish and solid wooden worktop and the latest oven and hob, which includes a dynamic corner unit. Please check out www.jjhjoinery.co.uk for more info.
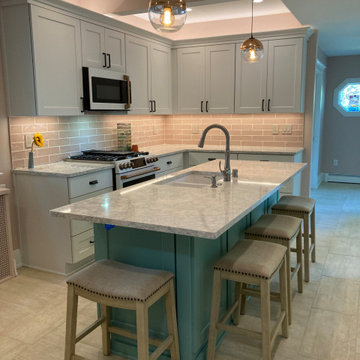
На фото: маленькая угловая кухня в стиле неоклассика (современная классика) с обеденным столом, двойной мойкой, фасадами с утопленной филенкой, белыми фасадами, столешницей из кварцевого агломерата, розовым фартуком, фартуком из керамической плитки, белой техникой, полом из керамогранита, островом, бежевым полом и разноцветной столешницей для на участке и в саду с
Маленькая кухня с двойной мойкой для на участке и в саду – фото дизайна интерьера
11