Маленькая кухня с деревянным потолком для на участке и в саду – фото дизайна интерьера
Сортировать:
Бюджет
Сортировать:Популярное за сегодня
101 - 120 из 378 фото
1 из 3

Midcentury modern kitchen remodel fitted with IKEA cabinet boxes customized with white oak cabinet doors and drawers. Custom ceiling mounted hanging shelves offer an attractive alternative to traditional upper cabinets, and keep the space feeling open and airy. Green porcelain subway tiles create a beautiful watercolor effect and a stunning backdrop for this kitchen.
Mid-sized 1960s galley vinyl floor and beige floor eat-in kitchen photo in San Diego with an undermount sink, flat-panel cabinets, light wood cabinets, quartz countertops, green backsplash, porcelain backsplash, stainless steel appliances, no island and white countertops
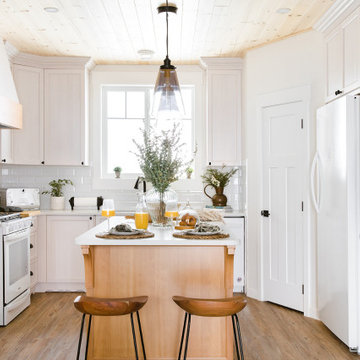
Пример оригинального дизайна: маленькая п-образная кухня с кладовкой, фасадами в стиле шейкер, белыми фасадами, столешницей из кварцита, белым фартуком, фартуком из плитки кабанчик, островом, белой столешницей и деревянным потолком для на участке и в саду
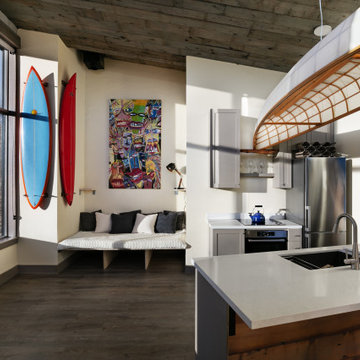
Свежая идея для дизайна: маленькая кухня-гостиная в современном стиле с врезной мойкой, фасадами в стиле шейкер, серыми фасадами, столешницей из акрилового камня, техникой из нержавеющей стали, полом из ламината, белой столешницей и деревянным потолком без острова для на участке и в саду - отличное фото интерьера
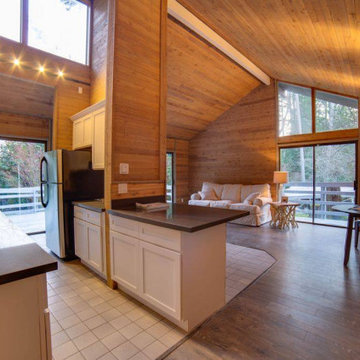
Cabin remodel in the woods on Fox Island, Lots of natural light viewing private lot.
Источник вдохновения для домашнего уюта: маленькая параллельная кухня с обеденным столом, монолитной мойкой, фасадами в стиле шейкер, белыми фасадами, столешницей из кварцита, белым фартуком, техникой из нержавеющей стали, полом из ламината, островом, серым полом, серой столешницей и деревянным потолком для на участке и в саду
Источник вдохновения для домашнего уюта: маленькая параллельная кухня с обеденным столом, монолитной мойкой, фасадами в стиле шейкер, белыми фасадами, столешницей из кварцита, белым фартуком, техникой из нержавеющей стали, полом из ламината, островом, серым полом, серой столешницей и деревянным потолком для на участке и в саду
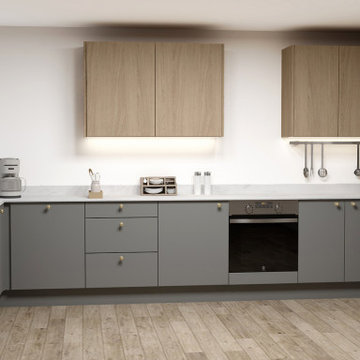
I-shaped kitchen with wooden cupboard on top in Grey Kitchen cabinet colour.
Пример оригинального дизайна: маленькая отдельная, параллельная кухня: освещение в стиле модернизм с одинарной мойкой, серыми фасадами, мраморной столешницей, белым фартуком, белой столешницей и деревянным потолком для на участке и в саду
Пример оригинального дизайна: маленькая отдельная, параллельная кухня: освещение в стиле модернизм с одинарной мойкой, серыми фасадами, мраморной столешницей, белым фартуком, белой столешницей и деревянным потолком для на участке и в саду

I built this on my property for my aging father who has some health issues. Handicap accessibility was a factor in design. His dream has always been to try retire to a cabin in the woods. This is what he got.
It is a 1 bedroom, 1 bath with a great room. It is 600 sqft of AC space. The footprint is 40' x 26' overall.
The site was the former home of our pig pen. I only had to take 1 tree to make this work and I planted 3 in its place. The axis is set from root ball to root ball. The rear center is aligned with mean sunset and is visible across a wetland.
The goal was to make the home feel like it was floating in the palms. The geometry had to simple and I didn't want it feeling heavy on the land so I cantilevered the structure beyond exposed foundation walls. My barn is nearby and it features old 1950's "S" corrugated metal panel walls. I used the same panel profile for my siding. I ran it vertical to match the barn, but also to balance the length of the structure and stretch the high point into the canopy, visually. The wood is all Southern Yellow Pine. This material came from clearing at the Babcock Ranch Development site. I ran it through the structure, end to end and horizontally, to create a seamless feel and to stretch the space. It worked. It feels MUCH bigger than it is.
I milled the material to specific sizes in specific areas to create precise alignments. Floor starters align with base. Wall tops adjoin ceiling starters to create the illusion of a seamless board. All light fixtures, HVAC supports, cabinets, switches, outlets, are set specifically to wood joints. The front and rear porch wood has three different milling profiles so the hypotenuse on the ceilings, align with the walls, and yield an aligned deck board below. Yes, I over did it. It is spectacular in its detailing. That's the benefit of small spaces.
Concrete counters and IKEA cabinets round out the conversation.
For those who cannot live tiny, I offer the Tiny-ish House.
Photos by Ryan Gamma
Staging by iStage Homes
Design Assistance Jimmy Thornton
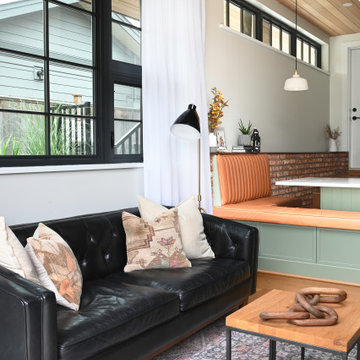
This North Vancouver Laneway home highlights a thoughtful floorplan to utilize its small square footage along with materials that added character while highlighting the beautiful architectural elements that draw your attention up towards the ceiling.
Build: Revel Built Construction
Interior Design: Rebecca Foster
Architecture: Architrix
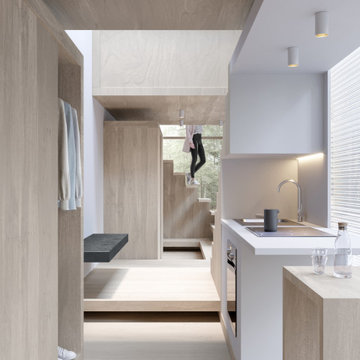
The project derives from the search for a better quality of life in the pandemic era, enhancing the life simplicity with respect for nature using ecological and
natural systems. The customer of the mobile house is a couple of Japanese professionals: a biologist and an astronomer, driven by the possibility of smart working, decide to live in natural and unspoiled areas in a small mobile home. The house is designed to offer a simple and versatile living comfort with the possibility of moving to different natural areas of Japan being able to face different climates with a highly eco-friendly structure. The interior spaces offer a work station and both horizontal and vertical astronomical observation points.
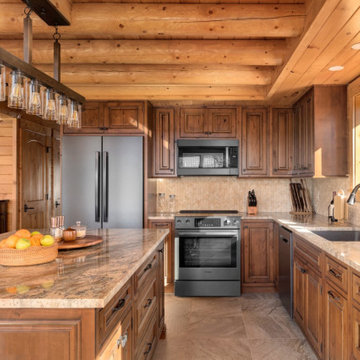
На фото: маленькая угловая кухня-гостиная в стиле рустика с врезной мойкой, фасадами с декоративным кантом, фасадами цвета дерева среднего тона, гранитной столешницей, бежевым фартуком, фартуком из каменной плитки, цветной техникой, островом, бежевым полом, бежевой столешницей и деревянным потолком для на участке и в саду
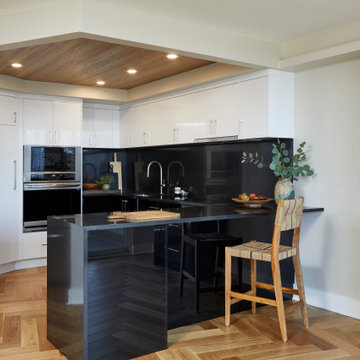
Стильный дизайн: маленькая отдельная, п-образная кухня в современном стиле с врезной мойкой, плоскими фасадами, черными фасадами, столешницей из кварцевого агломерата, черным фартуком, фартуком из каменной плиты, техникой из нержавеющей стали, светлым паркетным полом, полуостровом, коричневым полом, черной столешницей и деревянным потолком для на участке и в саду - последний тренд
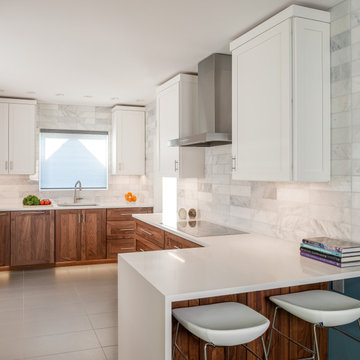
На фото: маленькая кухня в стиле модернизм с обеденным столом, одинарной мойкой, фасадами в стиле шейкер, фасадами цвета дерева среднего тона, столешницей из кварцевого агломерата, белой техникой, полом из керамогранита, полуостровом, серым полом и деревянным потолком для на участке и в саду
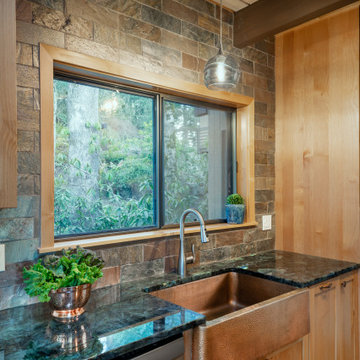
This Kitchen fixtures really complement the style of the home. The iridescent countertops are a stunning focal point, and the copper slate backsplash is full height to give the Kitchen its finishing touch. All of this is complemented by the hammered copper farmhouse sink and glass pendant over it.
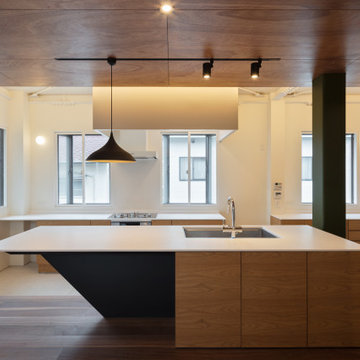
Идея дизайна: маленькая параллельная кухня-гостиная в стиле модернизм с врезной мойкой, плоскими фасадами, фасадами цвета дерева среднего тона, техникой из нержавеющей стали, темным паркетным полом, полуостровом, белой столешницей и деревянным потолком для на участке и в саду
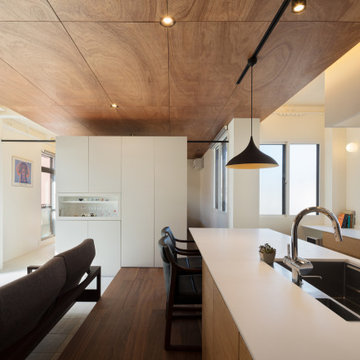
На фото: маленькая параллельная кухня-гостиная в стиле модернизм с врезной мойкой, белыми фасадами, столешницей из акрилового камня, техникой из нержавеющей стали, темным паркетным полом, белой столешницей и деревянным потолком для на участке и в саду
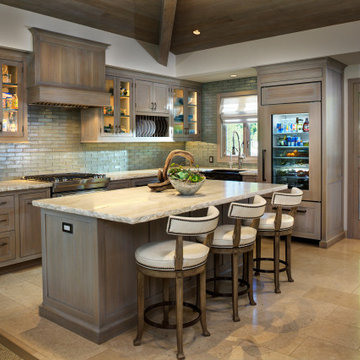
Relaxed yet refined cottage with a splash of sunlight as you enter this guest house.
Пример оригинального дизайна: маленькая угловая кухня в стиле неоклассика (современная классика) с обеденным столом, с полувстраиваемой мойкой (с передним бортиком), фасадами с декоративным кантом, светлыми деревянными фасадами, столешницей из кварцита, серым фартуком, фартуком из стеклянной плитки, техникой под мебельный фасад, полом из известняка, островом, бежевым полом, белой столешницей и деревянным потолком для на участке и в саду
Пример оригинального дизайна: маленькая угловая кухня в стиле неоклассика (современная классика) с обеденным столом, с полувстраиваемой мойкой (с передним бортиком), фасадами с декоративным кантом, светлыми деревянными фасадами, столешницей из кварцита, серым фартуком, фартуком из стеклянной плитки, техникой под мебельный фасад, полом из известняка, островом, бежевым полом, белой столешницей и деревянным потолком для на участке и в саду
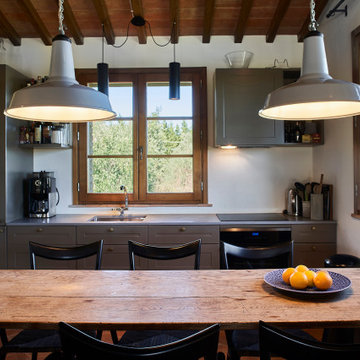
Пример оригинального дизайна: маленькая прямая кухня в стиле кантри с обеденным столом, врезной мойкой, фасадами с утопленной филенкой, серыми фасадами, техникой под мебельный фасад, серой столешницей, деревянным потолком и мойкой у окна без острова для на участке и в саду
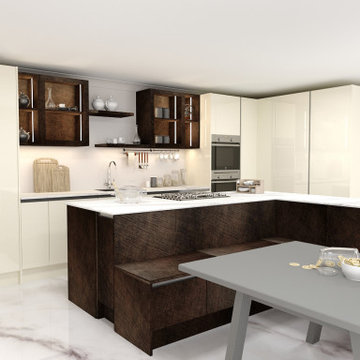
Handleless L-shaped Kitchen in indigo blue colour & granite worktop finish and you may look at this Handleless Gold Kitchen.
Пример оригинального дизайна: маленькая угловая кухня: освещение в стиле модернизм с обеденным столом, одинарной мойкой, плоскими фасадами, желтыми фасадами, мраморной столешницей, белым фартуком, мраморным полом, желтым полом, белой столешницей и деревянным потолком для на участке и в саду
Пример оригинального дизайна: маленькая угловая кухня: освещение в стиле модернизм с обеденным столом, одинарной мойкой, плоскими фасадами, желтыми фасадами, мраморной столешницей, белым фартуком, мраморным полом, желтым полом, белой столешницей и деревянным потолком для на участке и в саду
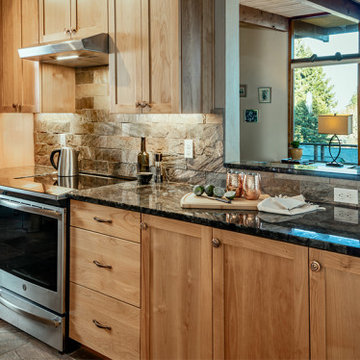
This was a galley-style Kitchen that initially had no view out of their large windows overlooking the city. We punched through the wall to create an opening that allows the cook to see their beautiful view and chat with family and friends in the living room.

На фото: маленькая угловая кухня в стиле неоклассика (современная классика) с плоскими фасадами, зелеными фасадами, деревянной столешницей, белой техникой, паркетным полом среднего тона, полуостровом, коричневым полом, коричневой столешницей и деревянным потолком для на участке и в саду
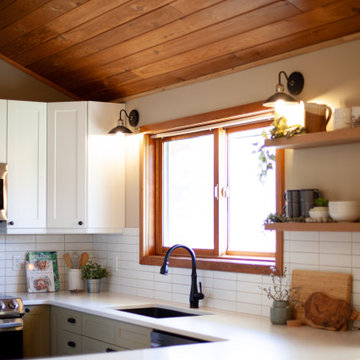
Working with the cedar ceiling and features throughout, we went with sage green lowers and white uppers to brighten the space. The client wanted eco-friendly options, so we have hardwood throughout and cork in the kitchen. The countertop has a touch of green specs to pull in the cabinet colour. We stacked the backsplash to give the space a more modern feel.
Маленькая кухня с деревянным потолком для на участке и в саду – фото дизайна интерьера
6