Маленькая кухня с бетонным полом для на участке и в саду – фото дизайна интерьера
Сортировать:
Бюджет
Сортировать:Популярное за сегодня
201 - 220 из 2 574 фото
1 из 3
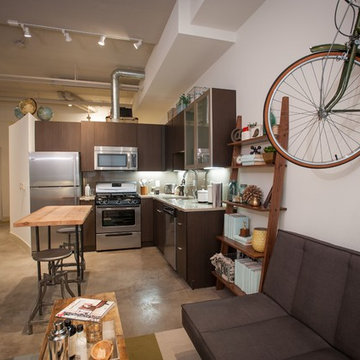
Metropolitan Companies
Стильный дизайн: маленькая угловая кухня-гостиная в современном стиле с врезной мойкой, плоскими фасадами, темными деревянными фасадами, столешницей из кварцевого агломерата, серым фартуком, фартуком из керамогранитной плитки, техникой из нержавеющей стали, бетонным полом и островом для на участке и в саду - последний тренд
Стильный дизайн: маленькая угловая кухня-гостиная в современном стиле с врезной мойкой, плоскими фасадами, темными деревянными фасадами, столешницей из кварцевого агломерата, серым фартуком, фартуком из керамогранитной плитки, техникой из нержавеющей стали, бетонным полом и островом для на участке и в саду - последний тренд
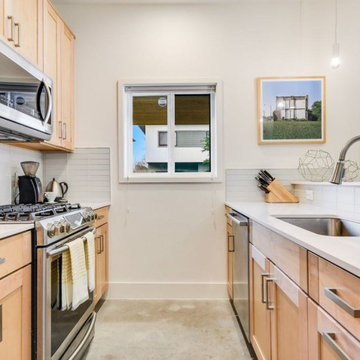
На фото: маленькая параллельная кухня в стиле модернизм с обеденным столом, накладной мойкой, фасадами в стиле шейкер, светлыми деревянными фасадами, столешницей из кварцевого агломерата, белым фартуком, фартуком из плитки кабанчик, техникой из нержавеющей стали, бетонным полом, серым полом и белой столешницей без острова для на участке и в саду с
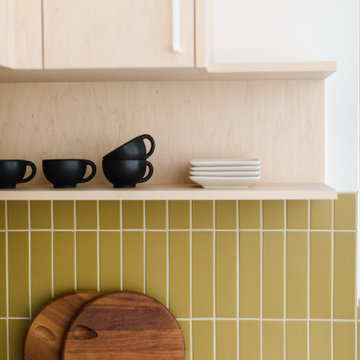
Fireclay's handmade tiles are perfect for visually maximizing smaller spaces. For these condo dwellers, mustard yellow kitchen tiles along the backsplash infuse the space with warmth and charm.
Tile Shown: 2x8 Tile in Mustard Seed
DESIGN
Taylor + Taylor Co
PHOTOS
Tiffany J. Photography
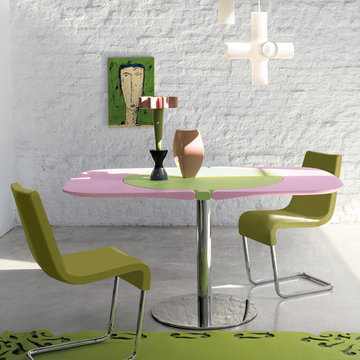
Good Design Award Winner in 2005, Flap Modern Extension Kitchen Table is one of the most extraordinary solutions for kitchen or small dining space, especially for metropolitan loft living. Designed by Karim Rashid for Bonaldo and manufactured in Italy, Flap Kitchen Table is aptly named for its ability to transform its round surface into a slightly curved rectangle with the help of two side wings (extensions) that literally “flap” up.
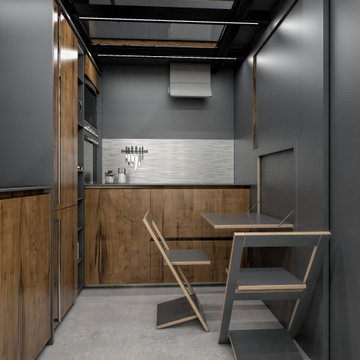
Источник вдохновения для домашнего уюта: маленькая угловая кухня в стиле модернизм с обеденным столом, плоскими фасадами, фасадами цвета дерева среднего тона, столешницей из ламината, бетонным полом, серым полом, серой столешницей и балками на потолке без острова для на участке и в саду
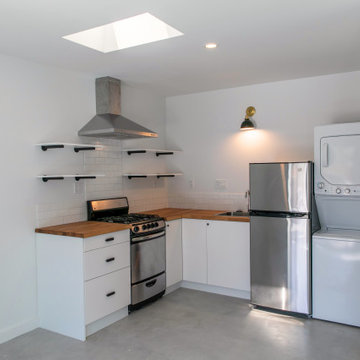
Источник вдохновения для домашнего уюта: маленькая угловая кухня-гостиная в современном стиле с одинарной мойкой, плоскими фасадами, белыми фасадами, деревянной столешницей, белым фартуком, фартуком из керамической плитки, техникой из нержавеющей стали, бетонным полом и коричневой столешницей без острова для на участке и в саду
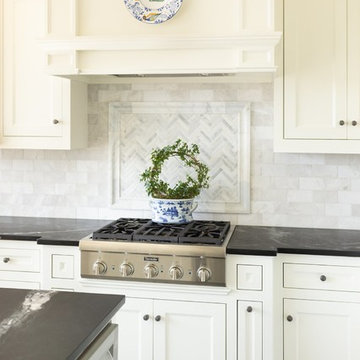
View of the Thermador gas range and the fabulous marble backsplash. Tile was purchased at the Tile Shop and installed by First Quality Tile Inc.
Photo by Kati Mallory.
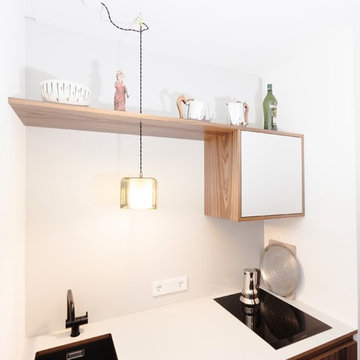
Andreas Kern
Пример оригинального дизайна: маленькая отдельная, прямая кухня в стиле ретро с врезной мойкой, плоскими фасадами, темными деревянными фасадами, столешницей из акрилового камня, серым фартуком, черной техникой, бетонным полом и черным полом для на участке и в саду
Пример оригинального дизайна: маленькая отдельная, прямая кухня в стиле ретро с врезной мойкой, плоскими фасадами, темными деревянными фасадами, столешницей из акрилового камня, серым фартуком, черной техникой, бетонным полом и черным полом для на участке и в саду
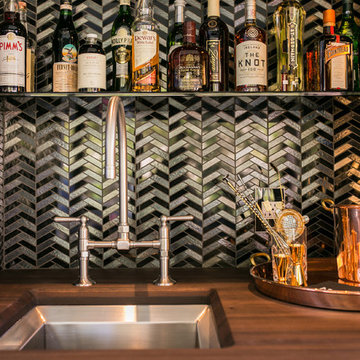
The wet bar’s combination of rich wood countertops, stainless steel and chevron glass tile creates an elegant space for mixing up cocktails.
На фото: маленькая отдельная кухня в стиле модернизм с одинарной мойкой, деревянной столешницей, фартуком цвета металлик, техникой из нержавеющей стали и бетонным полом для на участке и в саду с
На фото: маленькая отдельная кухня в стиле модернизм с одинарной мойкой, деревянной столешницей, фартуком цвета металлик, техникой из нержавеющей стали и бетонным полом для на участке и в саду с
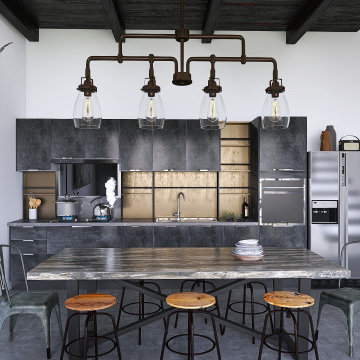
Стильный дизайн: маленькая прямая кухня-гостиная в стиле лофт с плоскими фасадами, техникой из нержавеющей стали, бетонным полом и балками на потолке без острова для на участке и в саду - последний тренд
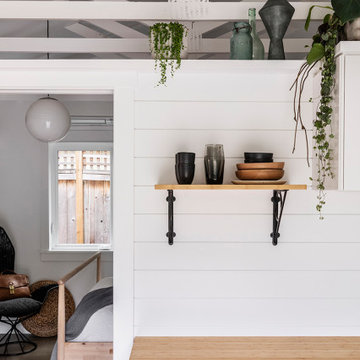
Converted from an existing Tuff Shed garage, the Beech Haus ADU welcomes short stay guests in the heart of the bustling Williams Corridor neighborhood.
Natural light dominates this self-contained unit, with windows on all sides, yet maintains privacy from the primary unit. Double pocket doors between the Living and Bedroom areas offer spatial flexibility to accommodate a variety of guests and preferences. And the open vaulted ceiling makes the space feel airy and interconnected, with a playful nod to its origin as a truss-framed garage.
A play on the words Beach House, we approached this space as if it were a cottage on the coast. Durable and functional, with simplicity of form, this home away from home is cozied with curated treasures and accents. We like to personify it as a vacationer: breezy, lively, and carefree.
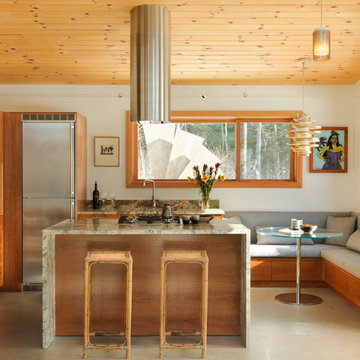
Photo Credit: Susan Teare
Пример оригинального дизайна: маленькая угловая кухня в стиле модернизм с обеденным столом, островом, врезной мойкой, фасадами в стиле шейкер, светлыми деревянными фасадами, гранитной столешницей, серым фартуком, фартуком из каменной плиты, техникой из нержавеющей стали, бетонным полом и серым полом для на участке и в саду
Пример оригинального дизайна: маленькая угловая кухня в стиле модернизм с обеденным столом, островом, врезной мойкой, фасадами в стиле шейкер, светлыми деревянными фасадами, гранитной столешницей, серым фартуком, фартуком из каменной плиты, техникой из нержавеющей стали, бетонным полом и серым полом для на участке и в саду
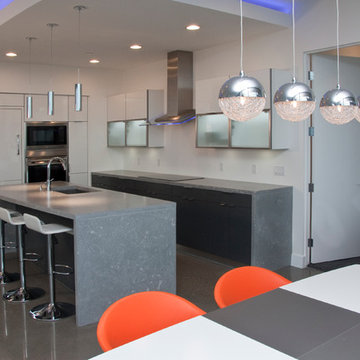
This Woodways kitchen uses creative storage techniques in order to best utilize the limited kitchen space within this penthouse. The open plan and bright cabinetry allow the space to feel more expansive than reality. The darker lower cabinets add depth and contrast.
Photo by Megan TerVeen, © Visbeen Architects, LLC
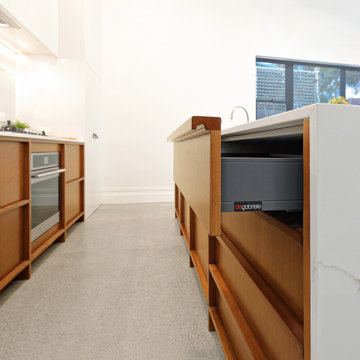
Degabriele Kitchens was chosen by designers Noela Coffey and Carla Barton to build the beautiful kitchen in their Leichhardt semi renovation and features in their realestateaustralia.com.au web series 'Mother Flipper'
The kitchen needed to wow prospective buyers and features unique custom stained timber veneer drawers and doors, paired with satin polyurethane doors up to an eye-watering 4 metre high ceiling
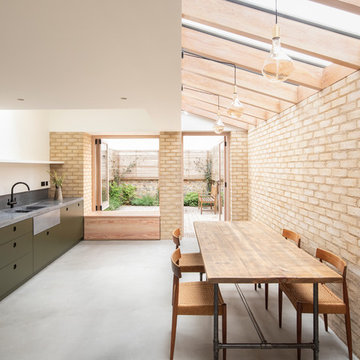
Rear and side extension to a terraced house in Camberwell.
Стильный дизайн: маленькая прямая кухня в современном стиле с обеденным столом, двойной мойкой, плоскими фасадами, черными фасадами, серым фартуком, бетонным полом, серым полом и серой столешницей без острова для на участке и в саду - последний тренд
Стильный дизайн: маленькая прямая кухня в современном стиле с обеденным столом, двойной мойкой, плоскими фасадами, черными фасадами, серым фартуком, бетонным полом, серым полом и серой столешницей без острова для на участке и в саду - последний тренд
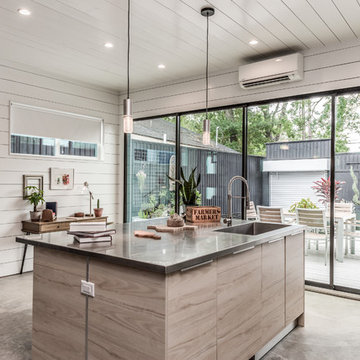
Organized Efficient Spaces for the Inner City Dwellers. 1 of 5 Floor Plans featured in the Nouveau Bungalow Line by Steven Allen Designs, LLC located in the out skirts of Garden Oaks. Features Nouveau Style Front Yard enclosed by a 8-10' fence + Sprawling Deck + 4 Panel Multi-Slide Glass Patio Doors + Designer Finishes & Fixtures + Quatz & Stainless Countertops & Backsplashes + Polished Concrete Floors + Textures Siding + Laquer Finished Interior Doors + Stainless Steel Appliances + Muli-Textured Walls & Ceilings to include Painted Shiplap, Stucco & Sheetrock + Soft Close Cabinet + Toe Kick Drawers + Custom Furniture & Decor by Steven Allen Designs, LLC.
***Check out https://www.nouveaubungalow.com for more details***
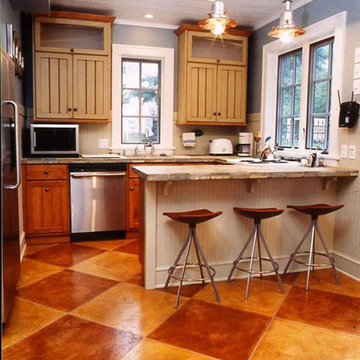
Источник вдохновения для домашнего уюта: маленькая отдельная, угловая кухня в стиле фьюжн с врезной мойкой, фасадами в стиле шейкер, светлыми деревянными фасадами, столешницей из ламината, белым фартуком, фартуком из плитки мозаики, техникой из нержавеющей стали, бетонным полом и полуостровом для на участке и в саду

Art Gray
На фото: маленькая прямая кухня-гостиная в современном стиле с врезной мойкой, плоскими фасадами, бетонным полом, серыми фасадами, фартуком цвета металлик, техникой под мебельный фасад, столешницей из акрилового камня, серым полом и серой столешницей для на участке и в саду с
На фото: маленькая прямая кухня-гостиная в современном стиле с врезной мойкой, плоскими фасадами, бетонным полом, серыми фасадами, фартуком цвета металлик, техникой под мебельный фасад, столешницей из акрилового камня, серым полом и серой столешницей для на участке и в саду с

Weather House is a bespoke home for a young, nature-loving family on a quintessentially compact Northcote block.
Our clients Claire and Brent cherished the character of their century-old worker's cottage but required more considered space and flexibility in their home. Claire and Brent are camping enthusiasts, and in response their house is a love letter to the outdoors: a rich, durable environment infused with the grounded ambience of being in nature.
From the street, the dark cladding of the sensitive rear extension echoes the existing cottage!s roofline, becoming a subtle shadow of the original house in both form and tone. As you move through the home, the double-height extension invites the climate and native landscaping inside at every turn. The light-bathed lounge, dining room and kitchen are anchored around, and seamlessly connected to, a versatile outdoor living area. A double-sided fireplace embedded into the house’s rear wall brings warmth and ambience to the lounge, and inspires a campfire atmosphere in the back yard.
Championing tactility and durability, the material palette features polished concrete floors, blackbutt timber joinery and concrete brick walls. Peach and sage tones are employed as accents throughout the lower level, and amplified upstairs where sage forms the tonal base for the moody main bedroom. An adjacent private deck creates an additional tether to the outdoors, and houses planters and trellises that will decorate the home’s exterior with greenery.
From the tactile and textured finishes of the interior to the surrounding Australian native garden that you just want to touch, the house encapsulates the feeling of being part of the outdoors; like Claire and Brent are camping at home. It is a tribute to Mother Nature, Weather House’s muse.

Стильный дизайн: маленькая серо-белая кухня в современном стиле с обеденным столом, плоскими фасадами, серыми фасадами, красным фартуком, фартуком из керамической плитки, бетонным полом, серым полом и коричневой столешницей без острова для на участке и в саду - последний тренд
Маленькая кухня с бетонным полом для на участке и в саду – фото дизайна интерьера
11