Маленькая кухня для на участке и в саду – фото дизайна интерьера с высоким бюджетом
Сортировать:
Бюджет
Сортировать:Популярное за сегодня
101 - 120 из 20 203 фото
1 из 3

Back When Photography
Стильный дизайн: маленькая отдельная, п-образная кухня в стиле кантри с желтыми фасадами, деревянной столешницей, белым фартуком, белой техникой, темным паркетным полом, накладной мойкой и фасадами в стиле шейкер без острова для на участке и в саду - последний тренд
Стильный дизайн: маленькая отдельная, п-образная кухня в стиле кантри с желтыми фасадами, деревянной столешницей, белым фартуком, белой техникой, темным паркетным полом, накладной мойкой и фасадами в стиле шейкер без острова для на участке и в саду - последний тренд
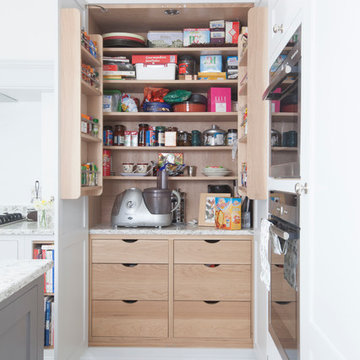
When this French customer was planning her new kitchen she was keen to introduce some Gallic touches to add flair and personality. The room had been extended resulting in odd pillars and different ceiling heights so a new chimney mantle was added to smooth out the lines and create a focal point. The main kitchen was painted in Farrow and Ball Blackened to make the most of the light in the room whilst the large island was painted in a contrasting Little Greene Paint Company Dark Lead to add depth and drama to the scheme, tying in beautifully with the French galvanised and wire accessories.photos by felix page
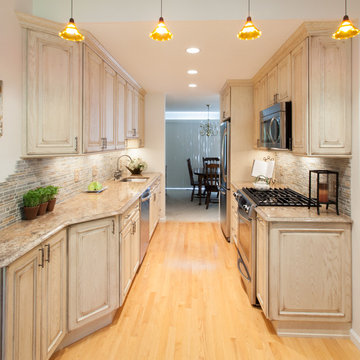
На фото: маленькая параллельная кухня в стиле рустика с обеденным столом, одинарной мойкой, искусственно-состаренными фасадами, гранитной столешницей, разноцветным фартуком, техникой из нержавеющей стали, светлым паркетным полом, фасадами с выступающей филенкой, фартуком из каменной плитки и бежевым полом без острова для на участке и в саду с

Iran Watson
Свежая идея для дизайна: маленькая прямая кухня в стиле неоклассика (современная классика) с стеклянными фасадами, белыми фасадами, разноцветным фартуком, кладовкой, мраморной столешницей, фартуком из керамической плитки, темным паркетным полом и коричневым полом для на участке и в саду - отличное фото интерьера
Свежая идея для дизайна: маленькая прямая кухня в стиле неоклассика (современная классика) с стеклянными фасадами, белыми фасадами, разноцветным фартуком, кладовкой, мраморной столешницей, фартуком из керамической плитки, темным паркетным полом и коричневым полом для на участке и в саду - отличное фото интерьера
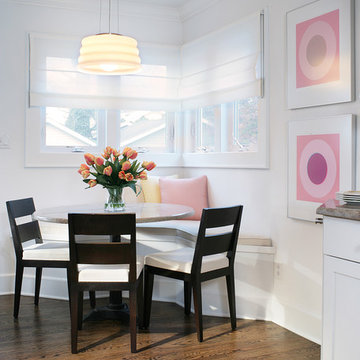
We added a window seat to the updated renovation of this mid-century house, creating a dining nook in the kitchen. It offers additional seating and storage while taking up minimal space.
Photography Peter Rymwid

Maximizing the functionality of this space, and coordinating the new kitchen with the beautiful remodel completed previously by the client were the two most important aspects of this project. The existing spaces are elegantly decorated with an open plan, dark hardwood floors, and natural stone accents. The new, lighter, more open kitchen flows beautifully into the client’s existing dining room space. Satin nickel hardware blends with the stainless steel appliances and matches the satin nickel details throughout the home. The fully integrated refrigerator next to the narrow pull-out pantry cabinet, take up less visual weight than a traditional stainless steel appliance and the two combine to provide fantastic storage. The glass cabinet doors and decorative lighting beautifully highlight the client’s glassware and dishes. Finished with white subway tile, Dreamy Marfil quartz countertops, and a warm natural wood blind; the space warm, inviting, elegant, and extremely functional.
copyright 2013 marilyn peryer photography
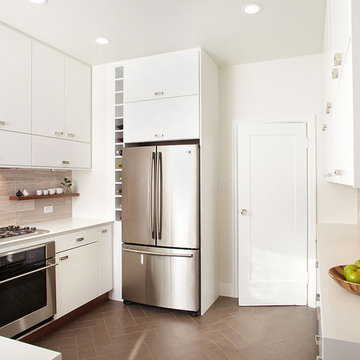
A cramped and dated kitchen was completely removed. New custom cabinets, built-in wine storage and shelves came from the same shop. Quartz waterfall counters were installed with all-new flooring, LED light fixtures, plumbing fixtures and appliances. A new sliding pocket door provides access from the dining room to the powder room as well as to the backyard. A new tankless toilet as well as new finishes on floor, walls and ceiling make a small powder room feel larger than it is in real life.
Photography:
Chris Gaede Photography
http://www.chrisgaede.com

The Eagle Harbor Cabin is located on a wooded waterfront property on Lake Superior, at the northerly edge of Michigan’s Upper Peninsula, about 300 miles northeast of Minneapolis.
The wooded 3-acre site features the rocky shoreline of Lake Superior, a lake that sometimes behaves like the ocean. The 2,000 SF cabin cantilevers out toward the water, with a 40-ft. long glass wall facing the spectacular beauty of the lake. The cabin is composed of two simple volumes: a large open living/dining/kitchen space with an open timber ceiling structure and a 2-story “bedroom tower,” with the kids’ bedroom on the ground floor and the parents’ bedroom stacked above.
The interior spaces are wood paneled, with exposed framing in the ceiling. The cabinets use PLYBOO, a FSC-certified bamboo product, with mahogany end panels. The use of mahogany is repeated in the custom mahogany/steel curvilinear dining table and in the custom mahogany coffee table. The cabin has a simple, elemental quality that is enhanced by custom touches such as the curvilinear maple entry screen and the custom furniture pieces. The cabin utilizes native Michigan hardwoods such as maple and birch. The exterior of the cabin is clad in corrugated metal siding, offset by the tall fireplace mass of Montana ledgestone at the east end.
The house has a number of sustainable or “green” building features, including 2x8 construction (40% greater insulation value); generous glass areas to provide natural lighting and ventilation; large overhangs for sun and snow protection; and metal siding for maximum durability. Sustainable interior finish materials include bamboo/plywood cabinets, linoleum floors, locally-grown maple flooring and birch paneling, and low-VOC paints.

BKC of Westfield
На фото: маленькая отдельная, параллельная кухня в стиле кантри с с полувстраиваемой мойкой (с передним бортиком), фасадами в стиле шейкер, фасадами цвета дерева среднего тона, столешницей из кварцевого агломерата, белым фартуком, фартуком из плитки кабанчик, техникой из нержавеющей стали, светлым паркетным полом, серой столешницей, островом и коричневым полом для на участке и в саду с
На фото: маленькая отдельная, параллельная кухня в стиле кантри с с полувстраиваемой мойкой (с передним бортиком), фасадами в стиле шейкер, фасадами цвета дерева среднего тона, столешницей из кварцевого агломерата, белым фартуком, фартуком из плитки кабанчик, техникой из нержавеющей стали, светлым паркетным полом, серой столешницей, островом и коричневым полом для на участке и в саду с

Iris Bachman Photography
Стильный дизайн: маленькая угловая кухня в стиле неоклассика (современная классика) с обеденным столом, врезной мойкой, фасадами с утопленной филенкой, серыми фасадами, столешницей из кварцита, белым фартуком, фартуком из каменной плиты, техникой из нержавеющей стали, островом, бежевым полом, паркетным полом среднего тона и белой столешницей для на участке и в саду - последний тренд
Стильный дизайн: маленькая угловая кухня в стиле неоклассика (современная классика) с обеденным столом, врезной мойкой, фасадами с утопленной филенкой, серыми фасадами, столешницей из кварцита, белым фартуком, фартуком из каменной плиты, техникой из нержавеющей стали, островом, бежевым полом, паркетным полом среднего тона и белой столешницей для на участке и в саду - последний тренд

Deep drawer dividers organize pots and pans.
Свежая идея для дизайна: маленькая параллельная кухня в стиле неоклассика (современная классика) с обеденным столом, фасадами в стиле шейкер, серыми фасадами, гранитной столешницей, фартуком из мрамора, техникой из нержавеющей стали и полуостровом для на участке и в саду - отличное фото интерьера
Свежая идея для дизайна: маленькая параллельная кухня в стиле неоклассика (современная классика) с обеденным столом, фасадами в стиле шейкер, серыми фасадами, гранитной столешницей, фартуком из мрамора, техникой из нержавеющей стали и полуостровом для на участке и в саду - отличное фото интерьера

Full view of kitchen and dining area. Paul Dyer photography
Источник вдохновения для домашнего уюта: маленькая п-образная кухня в стиле ретро с обеденным столом, врезной мойкой, плоскими фасадами, фасадами цвета дерева среднего тона, столешницей из кварцевого агломерата, белым фартуком, фартуком из керамической плитки, техникой из нержавеющей стали и светлым паркетным полом без острова для на участке и в саду
Источник вдохновения для домашнего уюта: маленькая п-образная кухня в стиле ретро с обеденным столом, врезной мойкой, плоскими фасадами, фасадами цвета дерева среднего тона, столешницей из кварцевого агломерата, белым фартуком, фартуком из керамической плитки, техникой из нержавеющей стали и светлым паркетным полом без острова для на участке и в саду

The kitchen is opened up to the living space in this small studio apartment. Custom closets and shelving frame the peninsula and define the separation between the Living and the Kitchen area.

Kitchen is Center
In our design to combine the apartments, we centered the kitchen - making it a dividing line between private and public space; vastly expanding the storage and work surface area. We discovered an existing unused roof penetration to run a duct to vent out a powerful kitchen hood.
The original bathroom skylight now illuminates the central kitchen space. Without changing the standard skylight size, we gave it architectural scale by carving out the ceiling to maximize daylight.
Light now dances off the vaulted, sculptural angles of the ceiling to bathe the entire space in natural light.

Источник вдохновения для домашнего уюта: маленькая параллельная кухня в стиле ретро с врезной мойкой, плоскими фасадами, серыми фасадами, столешницей из кварцевого агломерата, белым фартуком, фартуком из керамической плитки, полом из линолеума, бежевым полом и черной столешницей для на участке и в саду

This small 1910 bungalow was long overdue for an update. The goal was to lighten everything up without sacrificing the original architecture. Iridescent subway tile, lighted reeded glass, and white cabinets help to bring sparkle to a space with little natural light. I designed the custom made cabinets with inset doors and curvy shaped toe kicks as a nod to the arts and crafts period. It's all topped off with black hardware, countertops and lighting to create contrast and drama. The result is an up-to-date space ready for entertaining!

Источник вдохновения для домашнего уюта: маленькая отдельная, параллельная кухня в современном стиле с врезной мойкой, плоскими фасадами, светлыми деревянными фасадами, столешницей из талькохлорита, оранжевым фартуком, фартуком из керамической плитки, техникой из нержавеющей стали, полом из линолеума, полуостровом, серым полом и серой столешницей для на участке и в саду

Built in 1896, the original site of the Baldwin Piano warehouse was transformed into several turn-of-the-century residential spaces in the heart of Downtown Denver. The building is the last remaining structure in Downtown Denver with a cast-iron facade. HouseHome was invited to take on a poorly designed loft and transform it into a luxury Airbnb rental. Since this building has such a dense history, it was our mission to bring the focus back onto the unique features, such as the original brick, large windows, and unique architecture.
Our client wanted the space to be transformed into a luxury, unique Airbnb for world travelers and tourists hoping to experience the history and art of the Denver scene. We went with a modern, clean-lined design with warm brick, moody black tones, and pops of green and white, all tied together with metal accents. The high-contrast black ceiling is the wow factor in this design, pushing the envelope to create a completely unique space. Other added elements in this loft are the modern, high-gloss kitchen cabinetry, the concrete tile backsplash, and the unique multi-use space in the Living Room. Truly a dream rental that perfectly encapsulates the trendy, historical personality of the Denver area.
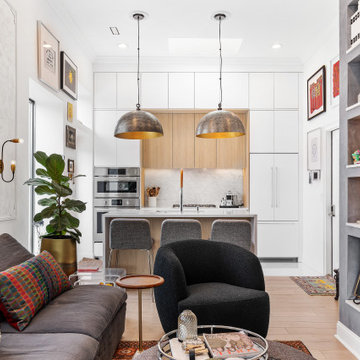
Photo Credit: Pawel Dmytrow
Стильный дизайн: маленькая прямая кухня-гостиная в современном стиле с врезной мойкой, плоскими фасадами, столешницей из кварцевого агломерата, техникой под мебельный фасад, светлым паркетным полом, островом и белой столешницей для на участке и в саду - последний тренд
Стильный дизайн: маленькая прямая кухня-гостиная в современном стиле с врезной мойкой, плоскими фасадами, столешницей из кварцевого агломерата, техникой под мебельный фасад, светлым паркетным полом, островом и белой столешницей для на участке и в саду - последний тренд

ALl Black Kitchen in Black Fenix, with recessed Handles in Black and 12mm Fenix Top
На фото: маленькая отдельная, параллельная кухня в стиле лофт с накладной мойкой, плоскими фасадами, черными фасадами, столешницей из ламината, черным фартуком, фартуком из дерева, черной техникой, паркетным полом среднего тона, коричневым полом, черной столешницей и кессонным потолком без острова для на участке и в саду с
На фото: маленькая отдельная, параллельная кухня в стиле лофт с накладной мойкой, плоскими фасадами, черными фасадами, столешницей из ламината, черным фартуком, фартуком из дерева, черной техникой, паркетным полом среднего тона, коричневым полом, черной столешницей и кессонным потолком без острова для на участке и в саду с
Маленькая кухня для на участке и в саду – фото дизайна интерьера с высоким бюджетом
6