Маленькая кухня для на участке и в саду – фото дизайна интерьера с невысоким бюджетом
Сортировать:
Бюджет
Сортировать:Популярное за сегодня
161 - 180 из 10 352 фото

Kitchen project in San Ramon, flat panel white cabinets, glass tile backsplash, quartz counter top, custom small island, engineered floors. timeless look..
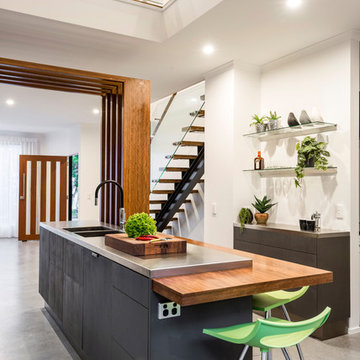
Steve Ryan
Идея дизайна: маленькая параллельная кухня-гостиная в стиле модернизм с плоскими фасадами, серыми фасадами, столешницей из нержавеющей стали, фартуком из стекла, техникой из нержавеющей стали, бетонным полом, островом и серым полом для на участке и в саду
Идея дизайна: маленькая параллельная кухня-гостиная в стиле модернизм с плоскими фасадами, серыми фасадами, столешницей из нержавеющей стали, фартуком из стекла, техникой из нержавеющей стали, бетонным полом, островом и серым полом для на участке и в саду
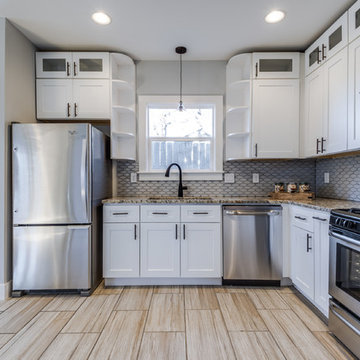
На фото: маленькая п-образная кухня в стиле неоклассика (современная классика) с обеденным столом, врезной мойкой, фасадами в стиле шейкер, белыми фасадами, гранитной столешницей, белым фартуком, фартуком из плитки мозаики, техникой из нержавеющей стали и полом из керамогранита без острова для на участке и в саду

I built inserts for spice organization out of scrap wood. This drawer unit is for a bathroom, so is lower than kitchen cabinets. I built a cutting board on top of the unit to bring it up to height.
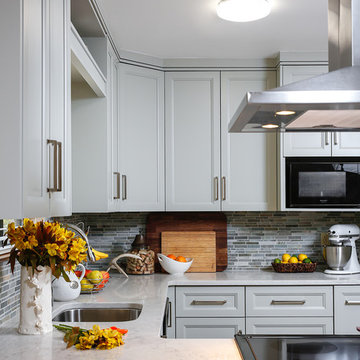
На фото: маленькая п-образная кухня в стиле рустика с обеденным столом, врезной мойкой, фасадами с выступающей филенкой, зелеными фасадами, столешницей из кварцевого агломерата, зеленым фартуком, фартуком из каменной плитки, черной техникой, полом из керамической плитки и полуостровом для на участке и в саду с
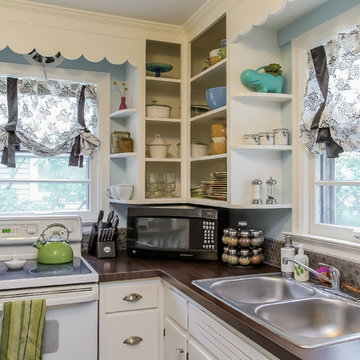
PlanOMatic
Свежая идея для дизайна: маленькая отдельная, п-образная кухня в стиле фьюжн с накладной мойкой, плоскими фасадами, белыми фасадами, коричневым фартуком, фартуком из керамической плитки, белой техникой и темным паркетным полом без острова для на участке и в саду - отличное фото интерьера
Свежая идея для дизайна: маленькая отдельная, п-образная кухня в стиле фьюжн с накладной мойкой, плоскими фасадами, белыми фасадами, коричневым фартуком, фартуком из керамической плитки, белой техникой и темным паркетным полом без острова для на участке и в саду - отличное фото интерьера
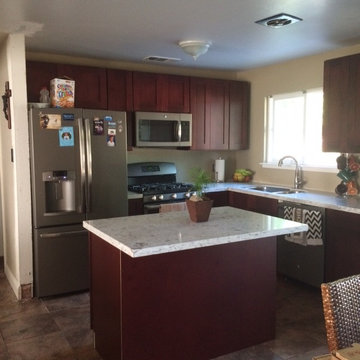
Complete kitchen remodel using our Cognac Shaker kitchen cabinets.
Пример оригинального дизайна: маленькая угловая кухня в стиле модернизм с обеденным столом, врезной мойкой, фасадами в стиле шейкер, темными деревянными фасадами, гранитной столешницей, техникой из нержавеющей стали, полом из керамогранита и островом для на участке и в саду
Пример оригинального дизайна: маленькая угловая кухня в стиле модернизм с обеденным столом, врезной мойкой, фасадами в стиле шейкер, темными деревянными фасадами, гранитной столешницей, техникой из нержавеющей стали, полом из керамогранита и островом для на участке и в саду
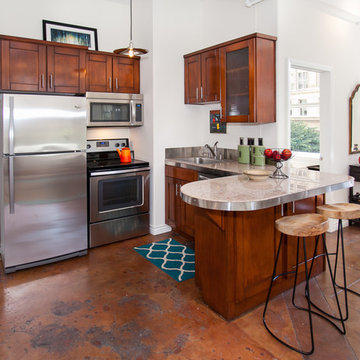
©Media Carrot Photography
На фото: маленькая п-образная кухня с темными деревянными фасадами, техникой из нержавеющей стали и полуостровом для на участке и в саду с
На фото: маленькая п-образная кухня с темными деревянными фасадами, техникой из нержавеющей стали и полуостровом для на участке и в саду с
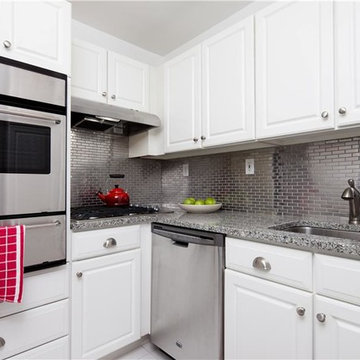
Styling the kitchen with a few colorful props. to break up the grey and white color palette.
Photo Credit: Travis Mark
Идея дизайна: маленькая отдельная, угловая кухня в современном стиле с врезной мойкой, фасадами с выступающей филенкой, белыми фасадами, гранитной столешницей, серым фартуком, фартуком из металлической плитки, техникой из нержавеющей стали и полом из керамогранита для на участке и в саду
Идея дизайна: маленькая отдельная, угловая кухня в современном стиле с врезной мойкой, фасадами с выступающей филенкой, белыми фасадами, гранитной столешницей, серым фартуком, фартуком из металлической плитки, техникой из нержавеющей стали и полом из керамогранита для на участке и в саду
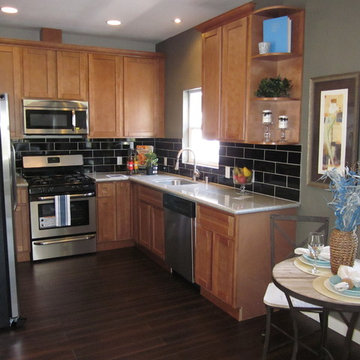
Design, Material choices and Photos by: TANGERINEdesign. Clean, fresh Kitchen remodel on a tight budget. Includes granite counter-tops, stainless steel appliances, under-mount sink, engineered flooring, subway tile, and more!
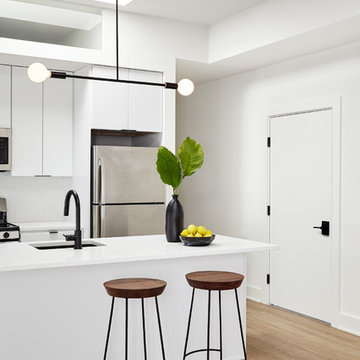
Kitchen with black fixtures and hardware, ceramic tile backsplash, quartz countertops, and barbell pendant light. Photography by Kyle Born.
На фото: маленькая параллельная кухня-гостиная в современном стиле с врезной мойкой, плоскими фасадами, белыми фасадами, столешницей из кварцевого агломерата, белым фартуком, фартуком из керамической плитки, техникой из нержавеющей стали, светлым паркетным полом, островом и бежевым полом для на участке и в саду
На фото: маленькая параллельная кухня-гостиная в современном стиле с врезной мойкой, плоскими фасадами, белыми фасадами, столешницей из кварцевого агломерата, белым фартуком, фартуком из керамической плитки, техникой из нержавеющей стали, светлым паркетным полом, островом и бежевым полом для на участке и в саду

The mudroom was optimized to provide maximum functionality for trips to the mountains. Storage of boots, coats, hats and gloves all fit within a small but sleek entry mudroom.
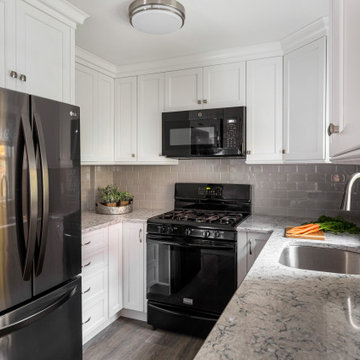
Идея дизайна: маленькая п-образная кухня в стиле неоклассика (современная классика) с обеденным столом, врезной мойкой, фасадами в стиле шейкер, белыми фасадами, столешницей из кварцевого агломерата, серым фартуком, фартуком из плитки кабанчик, черной техникой, полом из ламината, островом, коричневым полом и разноцветной столешницей для на участке и в саду

This bespoke kitchen has been optimised to the compact space with full-height storage units and a minimalist simplified design
Свежая идея для дизайна: маленькая отдельная, параллельная кухня в современном стиле с накладной мойкой, плоскими фасадами, бежевыми фасадами, мраморной столешницей, синим фартуком, фартуком из стекла, черной техникой, полом из керамической плитки, бежевым полом и белой столешницей без острова для на участке и в саду - отличное фото интерьера
Свежая идея для дизайна: маленькая отдельная, параллельная кухня в современном стиле с накладной мойкой, плоскими фасадами, бежевыми фасадами, мраморной столешницей, синим фартуком, фартуком из стекла, черной техникой, полом из керамической плитки, бежевым полом и белой столешницей без острова для на участке и в саду - отличное фото интерьера
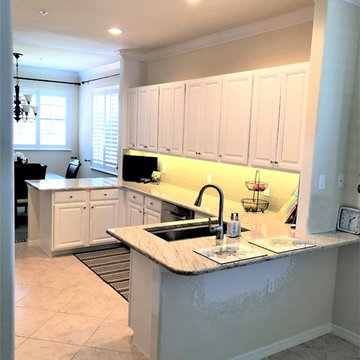
Heritage Bay project in Naples Florida: We removed the dining room wall to make an more open kitchen plan. We cut the wall down to the same dimensions as the other side of the kitchen to keep the kitchen symmetrical. Added new Granite tops, a Beige Glass Bask splash and a new sink. The client elected to have a painting contractor paint the cabinets white.

Фото: Михаил Поморцев
Идея дизайна: маленькая угловая кухня в стиле фьюжн с врезной мойкой, плоскими фасадами, столешницей из акрилового камня, желтым фартуком, фартуком из плитки мозаики, белой техникой, полом из керамогранита, коричневым полом, обеденным столом, бежевыми фасадами и бежевой столешницей без острова для на участке и в саду
Идея дизайна: маленькая угловая кухня в стиле фьюжн с врезной мойкой, плоскими фасадами, столешницей из акрилового камня, желтым фартуком, фартуком из плитки мозаики, белой техникой, полом из керамогранита, коричневым полом, обеденным столом, бежевыми фасадами и бежевой столешницей без острова для на участке и в саду
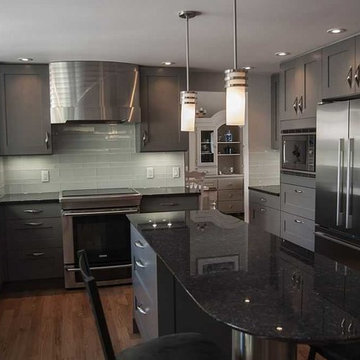
Пример оригинального дизайна: маленькая п-образная кухня в стиле модернизм с обеденным столом, врезной мойкой, серыми фасадами, гранитной столешницей, серым фартуком, фартуком из стеклянной плитки, техникой из нержавеющей стали, светлым паркетным полом, островом, черной столешницей и плоскими фасадами для на участке и в саду
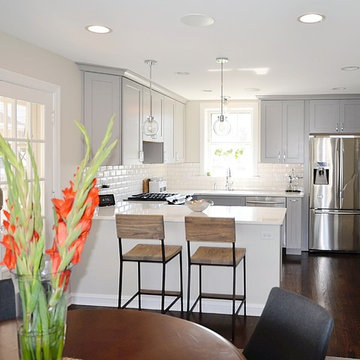
Идея дизайна: маленькая п-образная кухня в стиле неоклассика (современная классика) с обеденным столом, врезной мойкой, фасадами в стиле шейкер, серыми фасадами, белым фартуком, фартуком из плитки кабанчик, техникой из нержавеющей стали, темным паркетным полом и коричневым полом для на участке и в саду
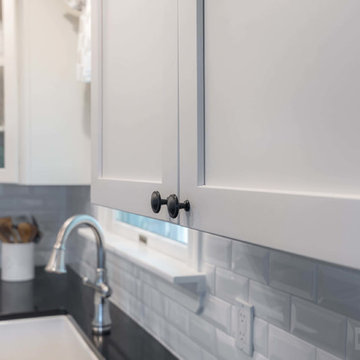
This maple kitchen features Starmark cabinets in the Bridgeport door style with a Marshmallow Cream Tinted Varnish finish and a Caesarstone Jet Black countertop.

I built this on my property for my aging father who has some health issues. Handicap accessibility was a factor in design. His dream has always been to try retire to a cabin in the woods. This is what he got.
It is a 1 bedroom, 1 bath with a great room. It is 600 sqft of AC space. The footprint is 40' x 26' overall.
The site was the former home of our pig pen. I only had to take 1 tree to make this work and I planted 3 in its place. The axis is set from root ball to root ball. The rear center is aligned with mean sunset and is visible across a wetland.
The goal was to make the home feel like it was floating in the palms. The geometry had to simple and I didn't want it feeling heavy on the land so I cantilevered the structure beyond exposed foundation walls. My barn is nearby and it features old 1950's "S" corrugated metal panel walls. I used the same panel profile for my siding. I ran it vertical to match the barn, but also to balance the length of the structure and stretch the high point into the canopy, visually. The wood is all Southern Yellow Pine. This material came from clearing at the Babcock Ranch Development site. I ran it through the structure, end to end and horizontally, to create a seamless feel and to stretch the space. It worked. It feels MUCH bigger than it is.
I milled the material to specific sizes in specific areas to create precise alignments. Floor starters align with base. Wall tops adjoin ceiling starters to create the illusion of a seamless board. All light fixtures, HVAC supports, cabinets, switches, outlets, are set specifically to wood joints. The front and rear porch wood has three different milling profiles so the hypotenuse on the ceilings, align with the walls, and yield an aligned deck board below. Yes, I over did it. It is spectacular in its detailing. That's the benefit of small spaces.
Concrete counters and IKEA cabinets round out the conversation.
For those who cannot live tiny, I offer the Tiny-ish House.
Photos by Ryan Gamma
Staging by iStage Homes
Design Assistance Jimmy Thornton
Маленькая кухня для на участке и в саду – фото дизайна интерьера с невысоким бюджетом
9