Маленькая гостиная в викторианском стиле для на участке и в саду – фото дизайна интерьера
Сортировать:
Бюджет
Сортировать:Популярное за сегодня
41 - 60 из 146 фото
1 из 3
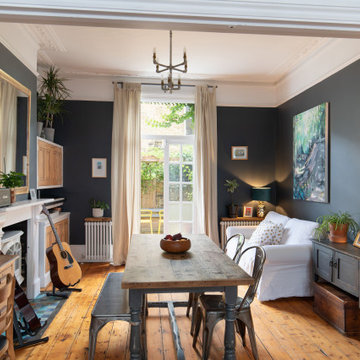
На фото: маленькая открытая гостиная комната в викторианском стиле для на участке и в саду с
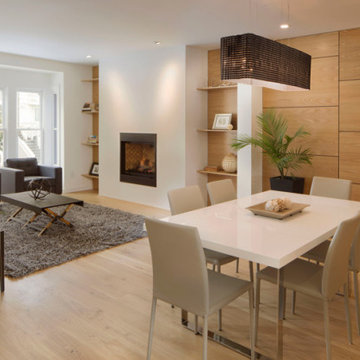
Источник вдохновения для домашнего уюта: маленькая открытая гостиная комната в викторианском стиле с светлым паркетным полом и деревянными стенами для на участке и в саду
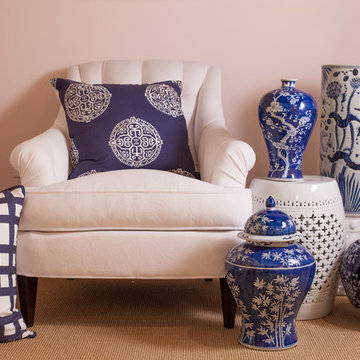
Стильный дизайн: маленькая открытая гостиная комната в викторианском стиле с розовыми стенами, ковровым покрытием и бежевым полом без камина, телевизора для на участке и в саду - последний тренд
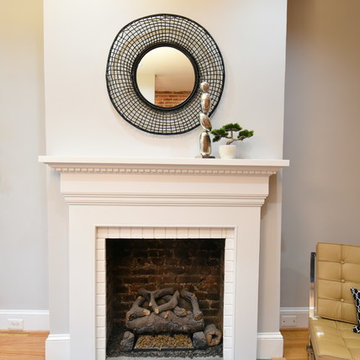
Свежая идея для дизайна: маленькая открытая гостиная комната в викторианском стиле с паркетным полом среднего тона для на участке и в саду - отличное фото интерьера
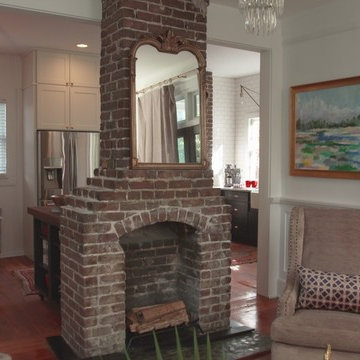
This 1800’s Charleston Victorian home was remodeled inside and out. We painted the exterior, redid the brick wall and entry steps and repaired wood rot. For the interior, we took down a wall to make the space more open and less compartmentalized, which is common in Charleston homes from this period. We were able to save the fireplace to keep the history of the home, but took down the surrounding wall and exposed the original brick, which added character and dimension. The original flooring was also kept and refinished. The kitchen was completely gutted and a secondary stairway was removed to enlarge the space. This modern kitchen renovation included a custom hood, new cabinets, gas range, farm sink, custom island - made to look like a piece of furniture - with a walnut butcher block top from Walnut Woodworks. Finally, we turned an old closet into a half bath and laundry space, which added value and functionality to the home. This project was designed in partnership with Krystine Edwards Real Estate & Design for the HGTV pilot episode, “Move-In Ready,” which aired in May 2016.
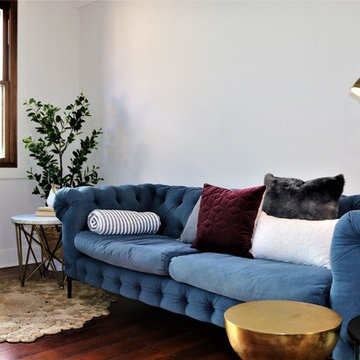
Cosmetic remodel and completely styled 100 year old Victorian Terrace in the CBD of Newcastle, NSW.
Total investment - approx $50,000.00
Return on investment - approx $230,000.00
Photos taken by Turnstyle Living.
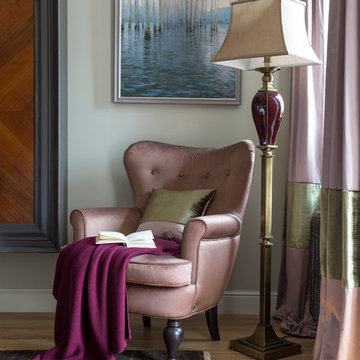
Квартира в стиле английской классики в старом сталинском доме. Растительные орнаменты, цвет вялой розы и приглушенные зелено-болотные оттенки, натуральное дерево и текстиль, настольные лампы и цветы в горшках - все это делает интерьер этой квартиры домашним, уютным и очень комфортным. Фото Евгений Кулибаба
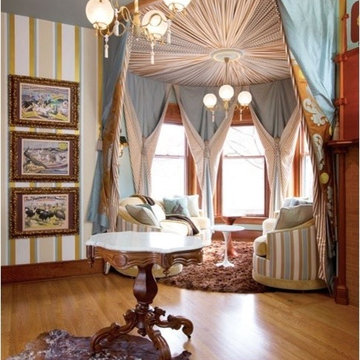
Tent room in silk to create intimate conversation area
Идея дизайна: маленькая парадная, изолированная гостиная комната в викторианском стиле с бежевыми стенами и светлым паркетным полом без камина, телевизора для на участке и в саду
Идея дизайна: маленькая парадная, изолированная гостиная комната в викторианском стиле с бежевыми стенами и светлым паркетным полом без камина, телевизора для на участке и в саду
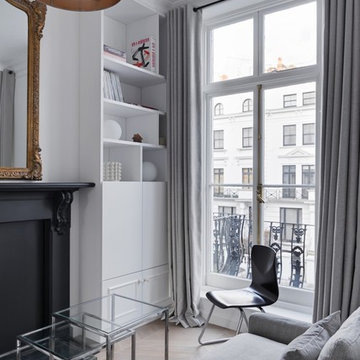
Notting Hill is one of the most charming and stylish districts in London. This apartment is situated at Hereford Road, on a 19th century building, where Guglielmo Marconi (the pioneer of wireless communication) lived for a year; now the home of my clients, a french couple.
The owners desire was to celebrate the building's past while also reflecting their own french aesthetic, so we recreated victorian moldings, cornices and rosettes. We also found an iron fireplace, inspired by the 19th century era, which we placed in the living room, to bring that cozy feeling without loosing the minimalistic vibe. We installed customized cement tiles in the bathroom and the Burlington London sanitaires, combining both french and british aesthetic.
We decided to mix the traditional style with modern white bespoke furniture. All the apartment is in bright colors, with the exception of a few details, such as the fireplace and the kitchen splash back: bold accents to compose together with the neutral colors of the space.
We have found the best layout for this small space by creating light transition between the pieces. First axis runs from the entrance door to the kitchen window, while the second leads from the window in the living area to the window in the bedroom. Thanks to this alignment, the spatial arrangement is much brighter and vaster, while natural light comes to every room in the apartment at any time of the day.
Ola Jachymiak Studio
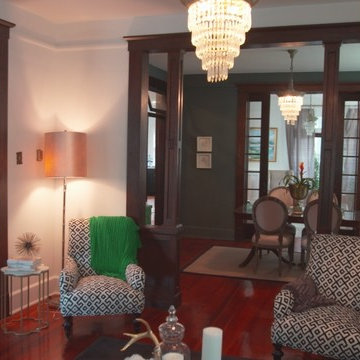
This 1800’s Charleston Victorian home was remodeled inside and out. We painted the exterior, redid the brick wall and entry steps and repaired wood rot. For the interior, we took down a wall to make the space more open and less compartmentalized, which is common in Charleston homes from this period. We were able to save the fireplace to keep the history of the home, but took down the surrounding wall and exposed the original brick, which added character and dimension. The original flooring was also kept and refinished. The kitchen was completely gutted and a secondary stairway was removed to enlarge the space. This modern kitchen renovation included a custom hood, new cabinets, gas range, farm sink, custom island - made to look like a piece of furniture - with a walnut butcher block top from Walnut Woodworks. Finally, we turned an old closet into a half bath and laundry space, which added value and functionality to the home. This project was designed in partnership with Krystine Edwards Real Estate & Design for the HGTV pilot episode, “Move-In Ready,” which aired in May 2016.
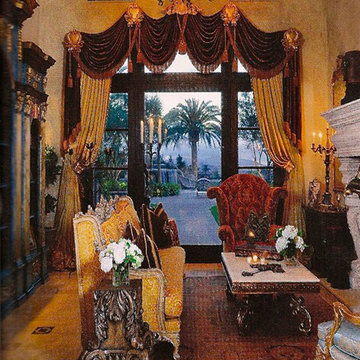
San Diego Home/Garden July 2010
На фото: маленькая парадная, изолированная гостиная комната в викторианском стиле с бежевыми стенами, полом из травертина, стандартным камином, фасадом камина из штукатурки и коричневым полом без телевизора для на участке и в саду с
На фото: маленькая парадная, изолированная гостиная комната в викторианском стиле с бежевыми стенами, полом из травертина, стандартным камином, фасадом камина из штукатурки и коричневым полом без телевизора для на участке и в саду с
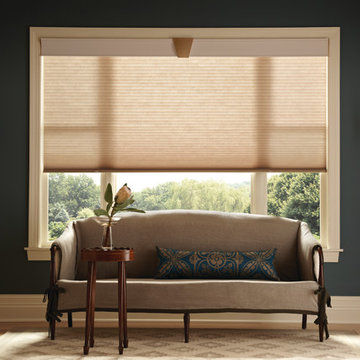
Источник вдохновения для домашнего уюта: маленькая парадная, открытая гостиная комната в викторианском стиле с синими стенами, светлым паркетным полом и бежевым полом без камина, телевизора для на участке и в саду
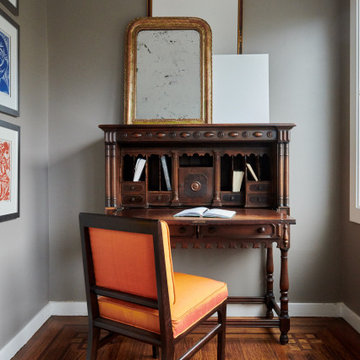
На фото: маленькая открытая гостиная комната в викторианском стиле с серыми стенами, темным паркетным полом и коричневым полом для на участке и в саду с
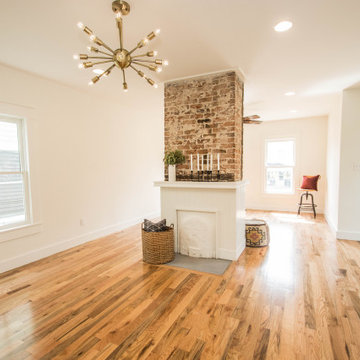
Renovated living space with refinished floors, removal of walls, and chimney refinish.
Идея дизайна: маленькая открытая гостиная комната в викторианском стиле с белыми стенами, паркетным полом среднего тона и двусторонним камином для на участке и в саду
Идея дизайна: маленькая открытая гостиная комната в викторианском стиле с белыми стенами, паркетным полом среднего тона и двусторонним камином для на участке и в саду
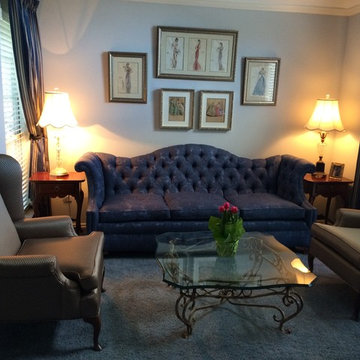
Luxurious upholstery encapsulates this compact living room. Two wingback chairs flank the rich, French styled sofa. Framed artwork of gowns and Old World glamour adorn the walls between two table lamps.
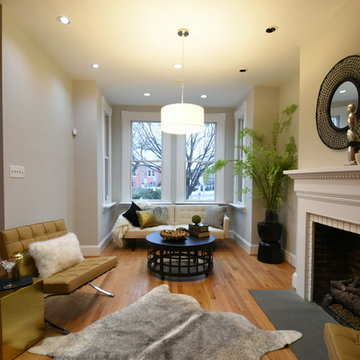
Стильный дизайн: маленькая открытая гостиная комната в викторианском стиле с паркетным полом среднего тона для на участке и в саду - последний тренд
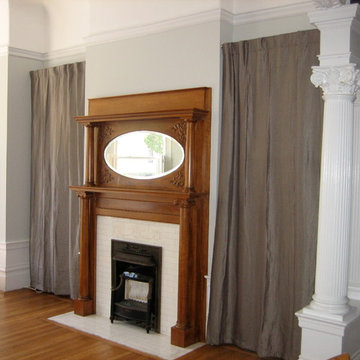
Myriem Drainer
Стильный дизайн: маленькая изолированная гостиная комната в викторианском стиле с серыми стенами, светлым паркетным полом, стандартным камином, фасадом камина из плитки и телевизором на стене для на участке и в саду - последний тренд
Стильный дизайн: маленькая изолированная гостиная комната в викторианском стиле с серыми стенами, светлым паркетным полом, стандартным камином, фасадом камина из плитки и телевизором на стене для на участке и в саду - последний тренд

На фото: маленькая изолированная гостиная комната в викторианском стиле с белыми стенами, ковровым покрытием, стандартным камином, фасадом камина из плитки и черным полом для на участке и в саду
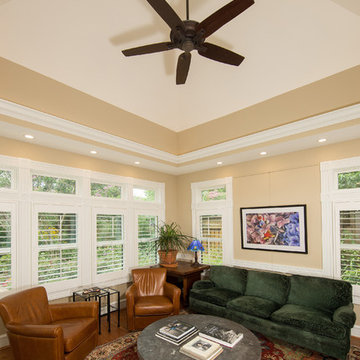
Gred Hadley Photography
Стильный дизайн: маленькая гостиная комната в викторианском стиле с бежевыми стенами и светлым паркетным полом для на участке и в саду - последний тренд
Стильный дизайн: маленькая гостиная комната в викторианском стиле с бежевыми стенами и светлым паркетным полом для на участке и в саду - последний тренд
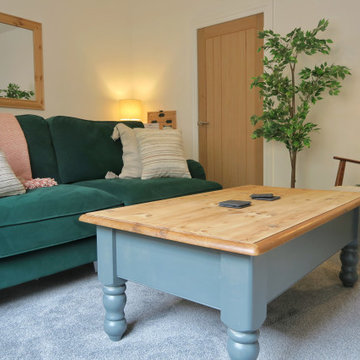
Свежая идея для дизайна: маленькая изолированная гостиная комната в викторианском стиле с белыми стенами, ковровым покрытием, фасадом камина из камня, отдельно стоящим телевизором и серым полом для на участке и в саду - отличное фото интерьера
Маленькая гостиная в викторианском стиле для на участке и в саду – фото дизайна интерьера
3

