Маленькая гостиная в стиле рустика для на участке и в саду – фото дизайна интерьера
Сортировать:
Бюджет
Сортировать:Популярное за сегодня
1 - 20 из 1 297 фото
1 из 3

Clients renovating their primary residence first wanted to create an inviting guest house they could call home during their renovation. Traditional in it's original construction, this project called for a rethink of lighting (both through the addition of windows to add natural light) as well as modern fixtures to create a blended transitional feel. We used bright colors in the kitchen to create a big impact in a small space. All told, the result is cozy, inviting and full of charm.

Gorgeous custom rental cabins built for the Sandpiper Resort in Harrison Mills, BC. Some key features include timber frame, quality Woodtone siding, and interior design finishes to create a luxury cabin experience.
Photo by Brooklyn D Photography
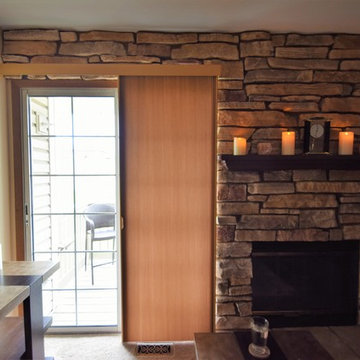
Hunter Douglas Duette Vertiglide shades are an excellent option for sliding glass doors.
Свежая идея для дизайна: маленькая изолированная гостиная комната в стиле рустика с бежевыми стенами, ковровым покрытием, стандартным камином, фасадом камина из камня и отдельно стоящим телевизором для на участке и в саду - отличное фото интерьера
Свежая идея для дизайна: маленькая изолированная гостиная комната в стиле рустика с бежевыми стенами, ковровым покрытием, стандартным камином, фасадом камина из камня и отдельно стоящим телевизором для на участке и в саду - отличное фото интерьера
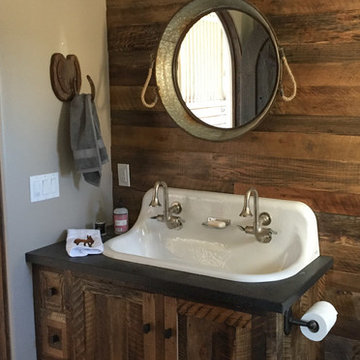
Идея дизайна: маленькая гостиная комната в стиле рустика для на участке и в саду
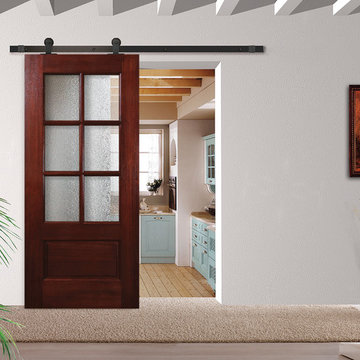
• 23 Pre-finishing options - 18 Stain colors, 5 Paint colors.
• 5 Rolling hardware options.
• 4 Glass texture options.
• 4 Pull-handle options.
На фото: маленькая открытая гостиная комната в стиле рустика для на участке и в саду
На фото: маленькая открытая гостиная комната в стиле рустика для на участке и в саду

log cabin mantel wall design
Integrated Wall 2255.1
The skilled custom design cabinetmaker can help a small room with a fireplace to feel larger by simplifying details, and by limiting the number of disparate elements employed in the design. A wood storage room, and a general storage area are incorporated on either side of this fireplace, in a manner that expands, rather than interrupts, the limited wall surface. Restrained design makes the most of two storage opportunities, without disrupting the focal area of the room. The mantel is clean and a strong horizontal line helping to expand the visual width of the room.
The renovation of this small log cabin was accomplished in collaboration with architect, Bethany Puopolo. A log cabin’s aesthetic requirements are best addressed through simple design motifs. Different styles of log structures suggest different possibilities. The eastern seaboard tradition of dovetailed, square log construction, offers us cabin interiors with a different feel than typically western, round log structures.
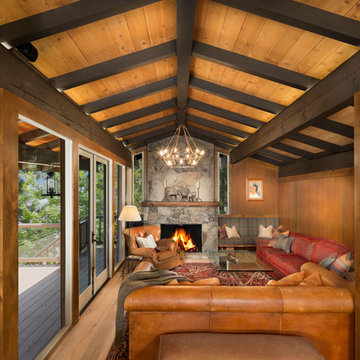
An outdated 1960’s home with smaller rooms typical of this period was completely transformed into a timeless lakefront retreat that embraces the client’s traditions and memories. Anchoring it firmly in the present are modern appliances, extensive use of natural light, and a restructured floor plan that appears both spacious and intimate.

Photo by Bozeman Daily Chronicle - Adrian Sanchez-Gonzales
*Plenty of rooms under the eaves for 2 sectional pieces doubling as twin beds
* One sectional piece doubles as headboard for a (hidden King size bed).
* Storage chests double as coffee tables.
* Laminate floors
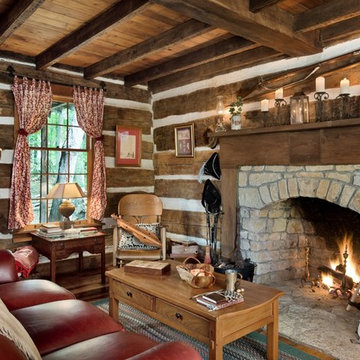
Roger Wade Studio - Hearth Room, The goal here was to keep the patina on the logs though we scrubbed & cleaned them several times. The vintage cabin is approx. 175 yrs. old. There is no better place to spending a winter’s evening in front of a warming fire in this cozy log cabin.

Cabinets and Woodwork by Marc Sowers. Photo by Patrick Coulie. Home Designed by EDI Architecture.
Пример оригинального дизайна: маленькая изолированная гостиная комната в стиле рустика с с книжными шкафами и полками, паркетным полом среднего тона, стандартным камином, фасадом камина из камня и разноцветными стенами без телевизора для на участке и в саду
Пример оригинального дизайна: маленькая изолированная гостиная комната в стиле рустика с с книжными шкафами и полками, паркетным полом среднего тона, стандартным камином, фасадом камина из камня и разноцветными стенами без телевизора для на участке и в саду

This award-winning and intimate cottage was rebuilt on the site of a deteriorating outbuilding. Doubling as a custom jewelry studio and guest retreat, the cottage’s timeless design was inspired by old National Parks rough-stone shelters that the owners had fallen in love with. A single living space boasts custom built-ins for jewelry work, a Murphy bed for overnight guests, and a stone fireplace for warmth and relaxation. A cozy loft nestles behind rustic timber trusses above. Expansive sliding glass doors open to an outdoor living terrace overlooking a serene wooded meadow.
Photos by: Emily Minton Redfield
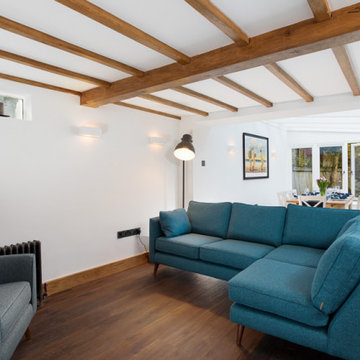
Cozy living room with William Morris Curtain screen door.
Furniture: Client's Own.
Идея дизайна: маленькая изолированная гостиная комната в стиле рустика с белыми стенами, темным паркетным полом, фасадом камина из кирпича, телевизором на стене и коричневым полом без камина для на участке и в саду
Идея дизайна: маленькая изолированная гостиная комната в стиле рустика с белыми стенами, темным паркетным полом, фасадом камина из кирпича, телевизором на стене и коричневым полом без камина для на участке и в саду
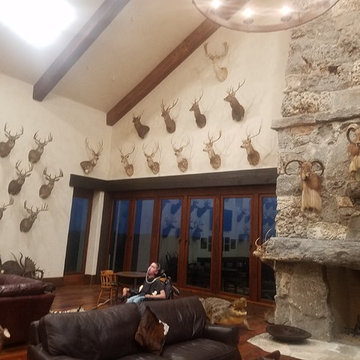
Star D Services, LLC
I, Cooper (Owner of Star D Services, LLC) hung each and every one of those mounts and pictures etc. Every few Months or so I go back to take down the smallest ones (or whichever the customer wants) and swap them out for his son's newer bigger mounts. Always adding to the collection. The mounts are not a millimeter off from one mount to the next or from one wall to the next.
I don't have pictures anymore from 2015 but we also helped a Master Carpenter and planed and installed the wood floor as well as much more carpentry work to complete the building.
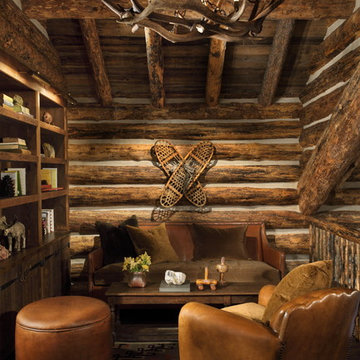
Идея дизайна: маленькая открытая гостиная комната в стиле рустика с коричневыми стенами и паркетным полом среднего тона без камина, телевизора для на участке и в саду
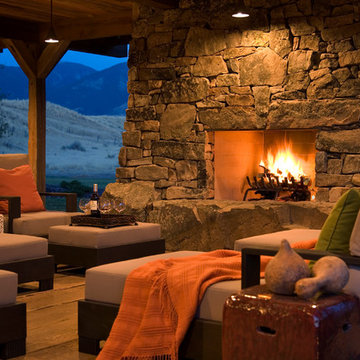
Photo by Gordon Gregory, Interior design by Carter Kay Interiors.
Стильный дизайн: маленькая открытая гостиная комната в стиле рустика с светлым паркетным полом, стандартным камином и фасадом камина из камня для на участке и в саду - последний тренд
Стильный дизайн: маленькая открытая гостиная комната в стиле рустика с светлым паркетным полом, стандартным камином и фасадом камина из камня для на участке и в саду - последний тренд
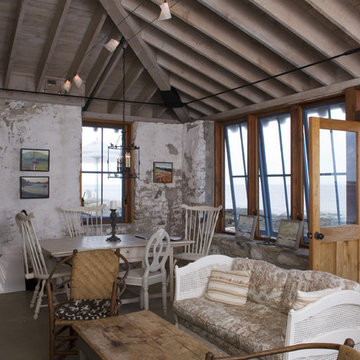
Свежая идея для дизайна: маленькая гостиная комната в стиле рустика для на участке и в саду - отличное фото интерьера

The Eagle Harbor Cabin is located on a wooded waterfront property on Lake Superior, at the northerly edge of Michigan’s Upper Peninsula, about 300 miles northeast of Minneapolis.
The wooded 3-acre site features the rocky shoreline of Lake Superior, a lake that sometimes behaves like the ocean. The 2,000 SF cabin cantilevers out toward the water, with a 40-ft. long glass wall facing the spectacular beauty of the lake. The cabin is composed of two simple volumes: a large open living/dining/kitchen space with an open timber ceiling structure and a 2-story “bedroom tower,” with the kids’ bedroom on the ground floor and the parents’ bedroom stacked above.
The interior spaces are wood paneled, with exposed framing in the ceiling. The cabinets use PLYBOO, a FSC-certified bamboo product, with mahogany end panels. The use of mahogany is repeated in the custom mahogany/steel curvilinear dining table and in the custom mahogany coffee table. The cabin has a simple, elemental quality that is enhanced by custom touches such as the curvilinear maple entry screen and the custom furniture pieces. The cabin utilizes native Michigan hardwoods such as maple and birch. The exterior of the cabin is clad in corrugated metal siding, offset by the tall fireplace mass of Montana ledgestone at the east end.
The house has a number of sustainable or “green” building features, including 2x8 construction (40% greater insulation value); generous glass areas to provide natural lighting and ventilation; large overhangs for sun and snow protection; and metal siding for maximum durability. Sustainable interior finish materials include bamboo/plywood cabinets, linoleum floors, locally-grown maple flooring and birch paneling, and low-VOC paints.
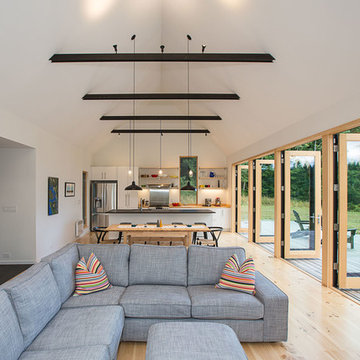
Photographer: Alexander Canaria and Taylor Proctor
Свежая идея для дизайна: маленькая открытая гостиная комната в стиле рустика с белыми стенами и светлым паркетным полом для на участке и в саду - отличное фото интерьера
Свежая идея для дизайна: маленькая открытая гостиная комната в стиле рустика с белыми стенами и светлым паркетным полом для на участке и в саду - отличное фото интерьера
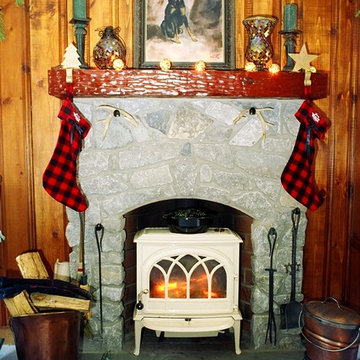
На фото: маленькая изолированная гостиная комната в стиле рустика с коричневыми стенами, бетонным полом, печью-буржуйкой и фасадом камина из камня для на участке и в саду
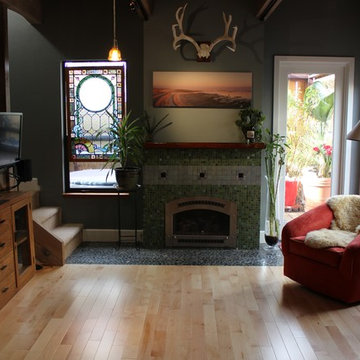
Sausalito Style!
This houseboat owner maximizes his small space. He is an artist and had a vision. We worked with his drawings for a couple of years before the his vision was clear. The river stone and maple hardwood are perfectly flush to eliminate any trip hazard on the way to the wool carpeted stairs.
123-Floor Inc.
Маленькая гостиная в стиле рустика для на участке и в саду – фото дизайна интерьера
1

