Маленькая гостиная в стиле рустика для на участке и в саду – фото дизайна интерьера
Сортировать:
Бюджет
Сортировать:Популярное за сегодня
141 - 160 из 1 294 фото
1 из 3
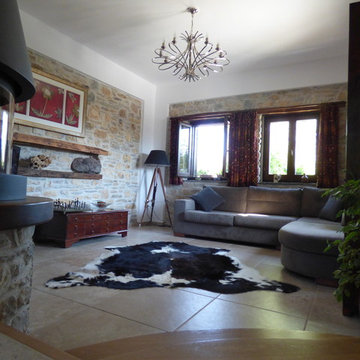
Open plan living area, retaining the natural stone and using reclaimed wooden lintels and shelving.
Jo Allright
На фото: маленькая открытая гостиная комната в стиле рустика с белыми стенами, полом из керамической плитки, печью-буржуйкой, фасадом камина из дерева и отдельно стоящим телевизором для на участке и в саду с
На фото: маленькая открытая гостиная комната в стиле рустика с белыми стенами, полом из керамической плитки, печью-буржуйкой, фасадом камина из дерева и отдельно стоящим телевизором для на участке и в саду с
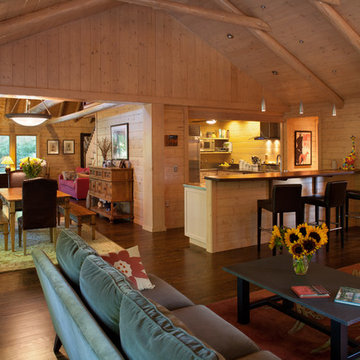
View of the new kitchen and dining areas from the family room. Photography: Fred Golden
Стильный дизайн: маленькая гостиная комната в стиле рустика с темным паркетным полом для на участке и в саду - последний тренд
Стильный дизайн: маленькая гостиная комната в стиле рустика с темным паркетным полом для на участке и в саду - последний тренд
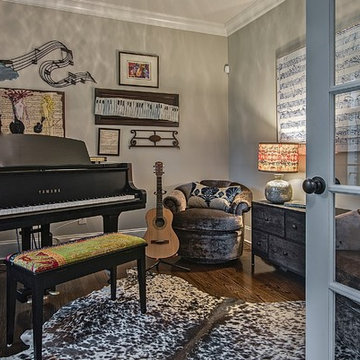
My clients love this music room which inspires them. Rug is cowhide, chairs are vintage...and yes...those are prints of Mozarts notes on the wall.
На фото: маленькая изолированная гостиная комната в стиле рустика с музыкальной комнатой, серыми стенами, темным паркетным полом, коричневым полом и ковром на полу без камина, телевизора для на участке и в саду
На фото: маленькая изолированная гостиная комната в стиле рустика с музыкальной комнатой, серыми стенами, темным паркетным полом, коричневым полом и ковром на полу без камина, телевизора для на участке и в саду
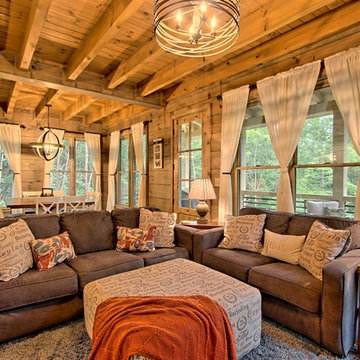
Kurtis Miller Photography, kmpics.com
Open floor plan makes small space seem large. Could not get any cozier. Lots of windows equals lots of light. all materials available at Sisson Dupont and Carder. www.sdclogandtimber.com
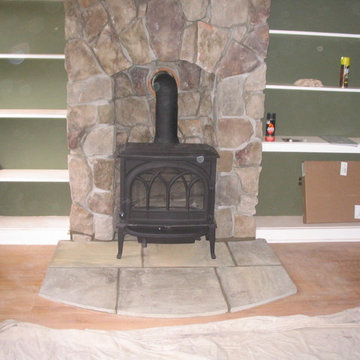
Свежая идея для дизайна: маленькая изолированная гостиная комната в стиле рустика с зелеными стенами, светлым паркетным полом, печью-буржуйкой и фасадом камина из камня для на участке и в саду - отличное фото интерьера
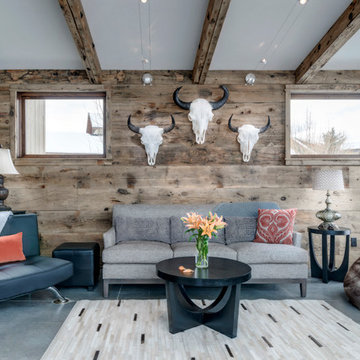
Darby Ask
Источник вдохновения для домашнего уюта: маленькая открытая гостиная комната в стиле рустика с бетонным полом, серым полом и коричневыми стенами для на участке и в саду
Источник вдохновения для домашнего уюта: маленькая открытая гостиная комната в стиле рустика с бетонным полом, серым полом и коричневыми стенами для на участке и в саду
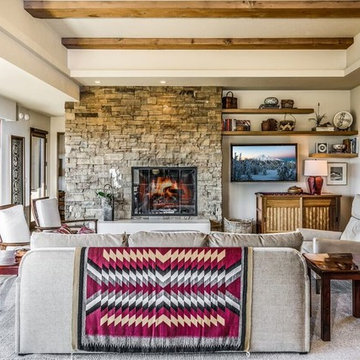
Идея дизайна: маленькая открытая гостиная комната в стиле рустика с бежевыми стенами, полом из травертина, стандартным камином, фасадом камина из камня, телевизором на стене и серым полом для на участке и в саду
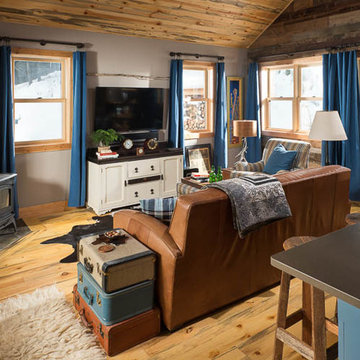
Heidi A. Long
Пример оригинального дизайна: маленькая гостиная комната:: освещение в стиле рустика для на участке и в саду
Пример оригинального дизайна: маленькая гостиная комната:: освещение в стиле рустика для на участке и в саду
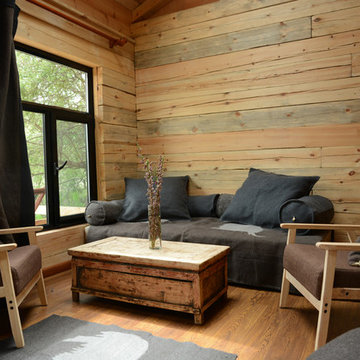
Blake Civiello Architecture makes regular visits to consult camp operators on green building methods, space planning, and cold weather insulation among other architecture-related questions. Photos by Norden Camp www.NordenTravel.com
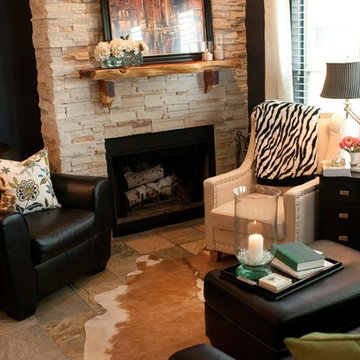
This room started out as a small, dingy white room with white walls, white carpet and a tiny red/brown brick fireplace. We tore out the old brick and extended the fireplace to the ceiling. White stacked stone and a custom wood mantel complete this focal point. Slate floors replaced the tired carpet, and the walls received a coat of deep navy blue paint for depth and to really make the fireplace pop.
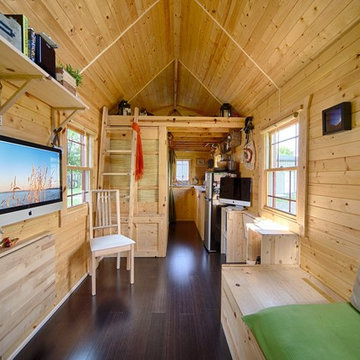
http://chrisandmalissa.com/
Свежая идея для дизайна: маленькая гостиная комната в стиле рустика с телевизором на стене для на участке и в саду - отличное фото интерьера
Свежая идея для дизайна: маленькая гостиная комната в стиле рустика с телевизором на стене для на участке и в саду - отличное фото интерьера
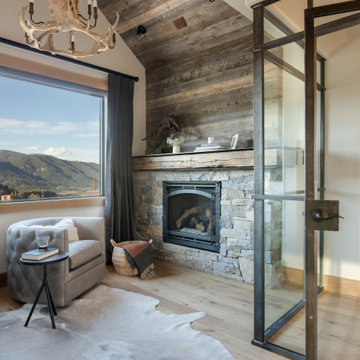
Kendrick's Cabin is a full interior remodel, turning a traditional mountain cabin into a modern, open living space.
The walls and ceiling were white washed to give a nice and bright aesthetic. White the original wood beams were kept dark to contrast the white. New, larger windows provide more natural light while making the space feel larger. Steel and metal elements are incorporated throughout the cabin to balance the rustic structure of the cabin with a modern and industrial element.
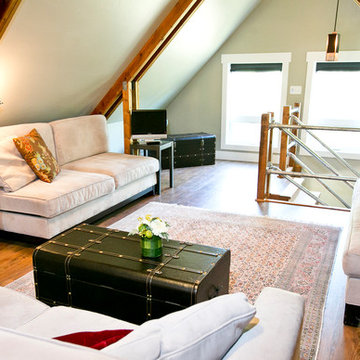
Photo by Bozeman Daily Chronicle - Adrian Sanchez-Gonzales
*Plenty of rooms under the eaves for 2 sectional pieces doubling as twin beds
* One sectional piece doubles as headboard for a (hidden King size bed).
* Storage chests double as coffee tables.
* Laminate floors
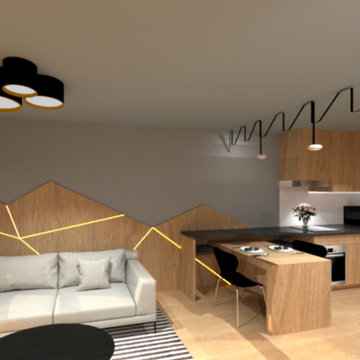
Proposition d'ameublement et de décoration pour un appartement en station de ski, acheté en VEFA / sur plan.
Volonté du client d'avoir un appartement contemporain mais avec un esprit montagne et d'optimiser l'espace.
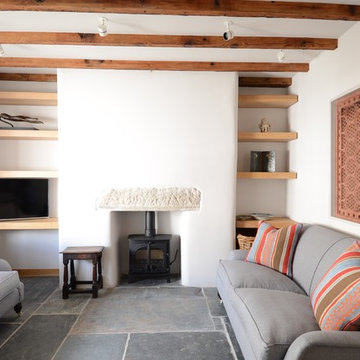
Oak alcove shelving.
Пример оригинального дизайна: маленькая изолированная гостиная комната в стиле рустика с белыми стенами, полом из сланца, печью-буржуйкой, фасадом камина из штукатурки и отдельно стоящим телевизором для на участке и в саду
Пример оригинального дизайна: маленькая изолированная гостиная комната в стиле рустика с белыми стенами, полом из сланца, печью-буржуйкой, фасадом камина из штукатурки и отдельно стоящим телевизором для на участке и в саду
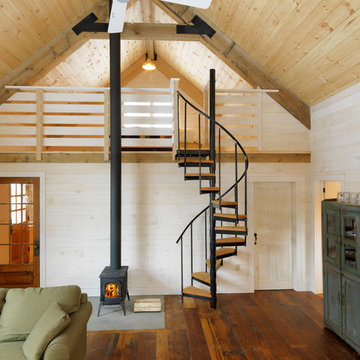
photos by Susan Teare • www.susanteare.com
Стильный дизайн: маленькая гостиная комната в стиле рустика с печью-буржуйкой, бежевыми стенами и паркетным полом среднего тона для на участке и в саду - последний тренд
Стильный дизайн: маленькая гостиная комната в стиле рустика с печью-буржуйкой, бежевыми стенами и паркетным полом среднего тона для на участке и в саду - последний тренд
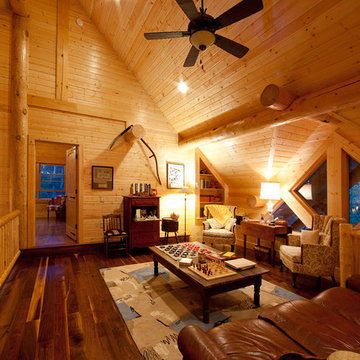
A gathering place in the loft of this stunning log home
Пример оригинального дизайна: маленькая открытая комната для игр в стиле рустика с светлым паркетным полом и фасадом камина из камня для на участке и в саду
Пример оригинального дизайна: маленькая открытая комната для игр в стиле рустика с светлым паркетным полом и фасадом камина из камня для на участке и в саду
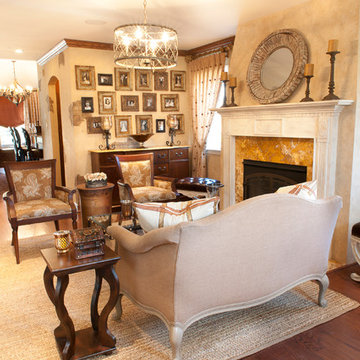
Tuscan Inspired Living Room. This space is elegant yet approachable, and family friendly. Our client wanted a space that they could entertain in and not be afraid to use. The warm colors evoke a sense of comfort. Down the hall past the wine cellar on the right is a beautiful custom bar for added entertainment space.
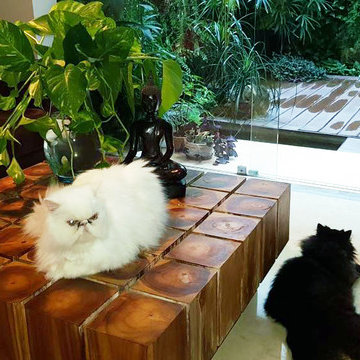
Пример оригинального дизайна: маленькая гостиная комната в стиле рустика для на участке и в саду
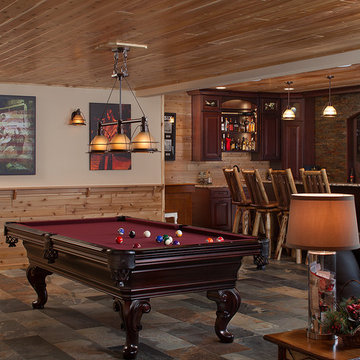
A rustic approach to the shaker style, the exterior of the Dandridge home combines cedar shakes, logs, stonework, and metal roofing. This beautifully proportioned design is simultaneously inviting and rich in appearance.
The main level of the home flows naturally from the foyer through to the open living room. Surrounded by windows, the spacious combined kitchen and dining area provides easy access to a wrap-around deck. The master bedroom suite is also located on the main level, offering a luxurious bathroom and walk-in closet, as well as a private den and deck.
The upper level features two full bed and bath suites, a loft area, and a bunkroom, giving homeowners ample space for kids and guests. An additional guest suite is located on the lower level. This, along with an exercise room, dual kitchenettes, billiards, and a family entertainment center, all walk out to more outdoor living space and the home’s backyard.
Photographer: William Hebert
Маленькая гостиная в стиле рустика для на участке и в саду – фото дизайна интерьера
8

