Маленькая гостиная среднего размера для на участке и в саду – фото дизайна интерьера
Сортировать:
Бюджет
Сортировать:Популярное за сегодня
101 - 120 из 359 657 фото

Landing and Lounge area at our Coastal Cape Cod Beach House
Serena and Lilly Pillows, TV, Books, blankets and more to get comfy at the Beach!
Photo by Dan Cutrona
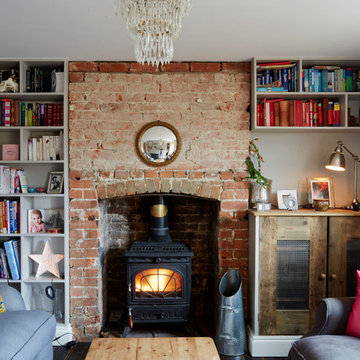
На фото: маленькая гостиная комната:: освещение в стиле фьюжн с с книжными шкафами и полками и печью-буржуйкой для на участке и в саду
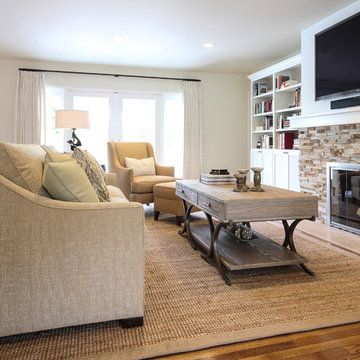
This great-room incorporates the living, dining , kitchen as well as access to the back patio. It is the perfect place for entertaining and relaxing. We restored the floors to their original warm tone and used lots of warm neutrals to answer our client’s desire for a more masculine feeling home. A Chinese cabinet and custom-built bookcase help to define an entry hall where one does not exist.
We completely remodeled the kitchen and it is now very open and inviting. A Caesarstone counter with an overhang for eating or entertaining allows for three comfortable bar stools for visiting while cooking. Stainless steal appliances and a white apron sink are the only features that still remain.
A large contemporary art piece over the new dining banquette brings in a splash of color and rounds out the space. Lots of earth-toned fabrics are part of this overall scheme. The kitchen, dining and living rooms have light cabinetry and walls with accent color in the tile and fireplace stone. The home has lots of added storage for books, art and accessories.
In the living room, comfortable upholstered pieces with casual fabrics were created and sit atop a sisal rug, giving the room true California style. For contrast, a dark metal drapery rod above soft white drapery panels covers the new French doors. The doors lead out to the back patio. Photography by Erika Bierman
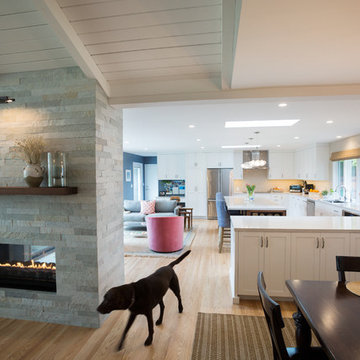
Paige Green
Пример оригинального дизайна: открытая, парадная гостиная комната среднего размера в современном стиле с белыми стенами, светлым паркетным полом, двусторонним камином, фасадом камина из камня и телевизором на стене
Пример оригинального дизайна: открытая, парадная гостиная комната среднего размера в современном стиле с белыми стенами, светлым паркетным полом, двусторонним камином, фасадом камина из камня и телевизором на стене
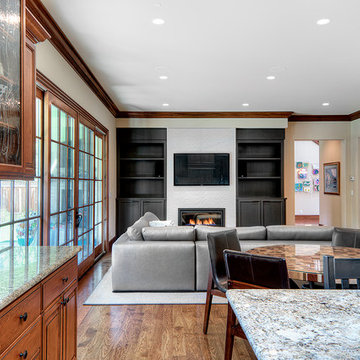
The view of the family room is open to the outdoors and the kitchen area. Bringing in a current gray colored cabinetry, silver gray custom sized sectional with a whimsical circular patterned ottoman and matching throw pillows, along with my custom designed glass and metal rolling coffee table bring uber function for this family home.
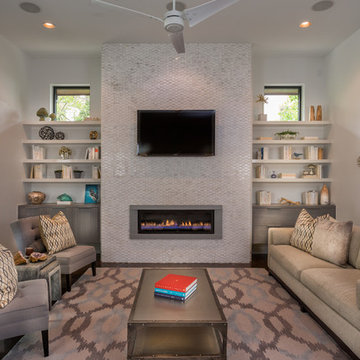
Jerry Hayes
Свежая идея для дизайна: гостиная комната среднего размера в современном стиле с горизонтальным камином и телевизором на стене - отличное фото интерьера
Свежая идея для дизайна: гостиная комната среднего размера в современном стиле с горизонтальным камином и телевизором на стене - отличное фото интерьера
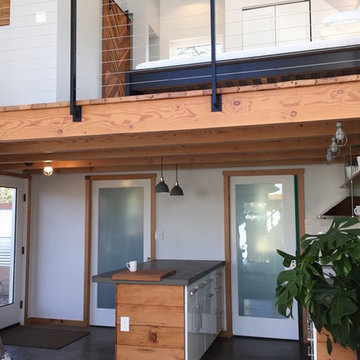
The sleeping loft sits above the kitchen and entry areas. Wood, concrete, glass, steel and natural light!
Стильный дизайн: маленькая гостиная комната с белыми стенами и бетонным полом для на участке и в саду - последний тренд
Стильный дизайн: маленькая гостиная комната с белыми стенами и бетонным полом для на участке и в саду - последний тренд

Custom media room home theater complete with gray sectional couch, gray carpet, black walls, projection tv, stainless steel wall sconces, and orange artwork to finish the look.

Источник вдохновения для домашнего уюта: парадная, изолированная гостиная комната среднего размера в морском стиле с разноцветными стенами, паркетным полом среднего тона и коричневым полом без камина, телевизора
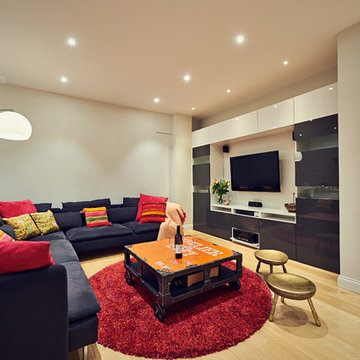
Marco Joe Fazio
Идея дизайна: открытая гостиная комната среднего размера в современном стиле с телевизором на стене, светлым паркетным полом, белыми стенами и ковром на полу без камина
Идея дизайна: открытая гостиная комната среднего размера в современном стиле с телевизором на стене, светлым паркетным полом, белыми стенами и ковром на полу без камина

1920's Bungalow revitalized open concept living, dining, kitchen - Interior Architecture: HAUS | Architecture + BRUSFO - Construction Management: WERK | Build - Photo: HAUS | Architecture
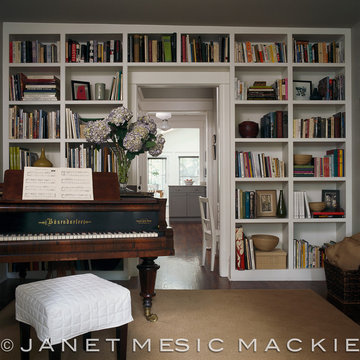
Design: PA Design
©Janet Mesic Mackie
Пример оригинального дизайна: маленькая изолированная гостиная комната в стиле неоклассика (современная классика) с музыкальной комнатой, паркетным полом среднего тона и серыми стенами без телевизора для на участке и в саду
Пример оригинального дизайна: маленькая изолированная гостиная комната в стиле неоклассика (современная классика) с музыкальной комнатой, паркетным полом среднего тона и серыми стенами без телевизора для на участке и в саду
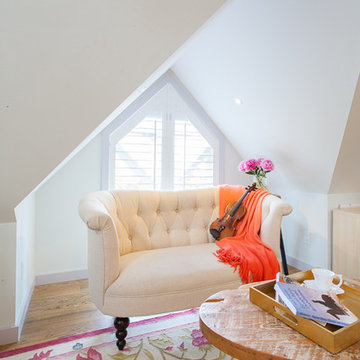
Photographer: Victoria Achtymichuk
Пример оригинального дизайна: маленькая двухуровневая гостиная комната в стиле кантри с белыми стенами и светлым паркетным полом без камина, телевизора для на участке и в саду
Пример оригинального дизайна: маленькая двухуровневая гостиная комната в стиле кантри с белыми стенами и светлым паркетным полом без камина, телевизора для на участке и в саду

The same shaker-style Grabill cabinetry was installed in the adjacent family room but stained in a rich dark tone to create variety in the home.
Tall cabinets flank the grand fireplace allowing it to be the focal point in the room. Light-toned stacked ledger stone was installed around the fireplace surround to contrast the dark-tone cabinets.
Open shelving was designed on each side to display the homeowner’s favorite belongings, while keeping this custom-made furniture piece from appearing to heavy and overbearing.
A sense of balance is created through this symmetrical design of these built-ins, allowing for an overall striking and polished design.
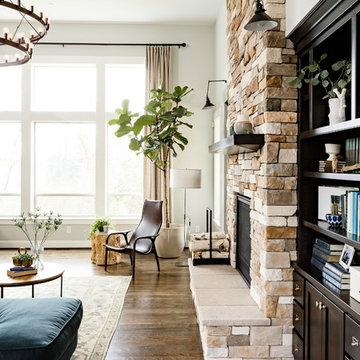
Main floor great room
На фото: парадная, открытая гостиная комната среднего размера:: освещение в стиле неоклассика (современная классика) с белыми стенами, темным паркетным полом, стандартным камином и фасадом камина из камня
На фото: парадная, открытая гостиная комната среднего размера:: освещение в стиле неоклассика (современная классика) с белыми стенами, темным паркетным полом, стандартным камином и фасадом камина из камня
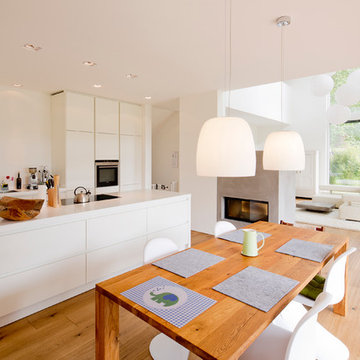
Источник вдохновения для домашнего уюта: гостиная комната среднего размера в скандинавском стиле с паркетным полом среднего тона
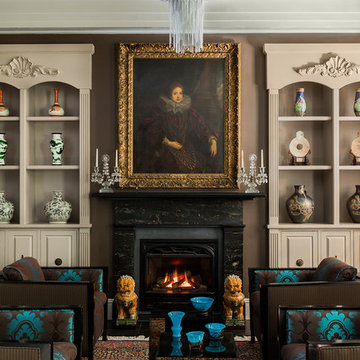
На фото: парадная, изолированная гостиная комната среднего размера в классическом стиле с коричневыми стенами, стандартным камином, темным паркетным полом и фасадом камина из камня без телевизора
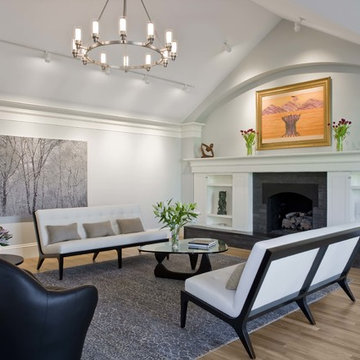
Стильный дизайн: парадная, открытая гостиная комната среднего размера в современном стиле с белыми стенами, стандартным камином, светлым паркетным полом, фасадом камина из плитки и коричневым полом без телевизора - последний тренд
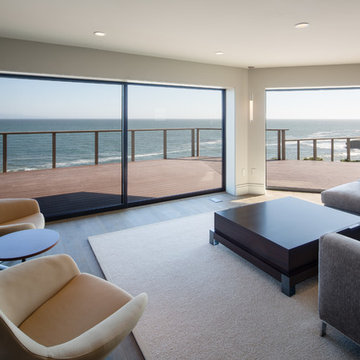
The open plan living room includes large sliding glass doors that allow the exterior deck to connect to the indoors.
Photo: Tyler Chartier
На фото: открытая, парадная гостиная комната среднего размера в современном стиле с белыми стенами, паркетным полом среднего тона и ковром на полу без камина, телевизора
На фото: открытая, парадная гостиная комната среднего размера в современном стиле с белыми стенами, паркетным полом среднего тона и ковром на полу без камина, телевизора
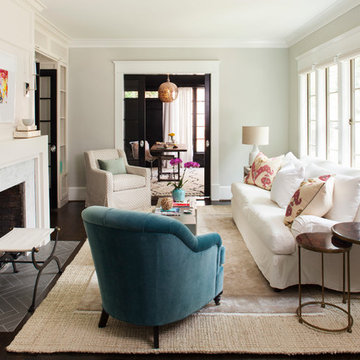
Jeff Herr
Стильный дизайн: маленькая парадная, изолированная гостиная комната в стиле неоклассика (современная классика) с серыми стенами, темным паркетным полом, стандартным камином и фасадом камина из камня для на участке и в саду - последний тренд
Стильный дизайн: маленькая парадная, изолированная гостиная комната в стиле неоклассика (современная классика) с серыми стенами, темным паркетным полом, стандартным камином и фасадом камина из камня для на участке и в саду - последний тренд
Маленькая гостиная среднего размера для на участке и в саду – фото дизайна интерьера
6

