Маленькая гостиная с зелеными стенами для на участке и в саду – фото дизайна интерьера
Сортировать:
Бюджет
Сортировать:Популярное за сегодня
221 - 240 из 1 449 фото
1 из 3
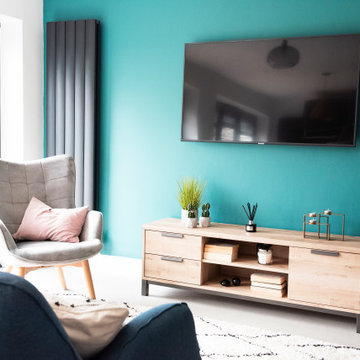
На фото: маленькая открытая гостиная комната в стиле ретро с зелеными стенами, полом из винила, телевизором на стене и серым полом без камина для на участке и в саду с
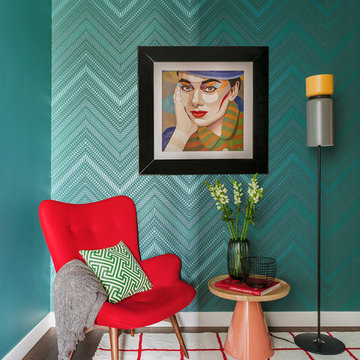
Идея дизайна: маленькая изолированная гостиная комната в современном стиле с зелеными стенами, темным паркетным полом, телевизором на стене и коричневым полом без камина для на участке и в саду
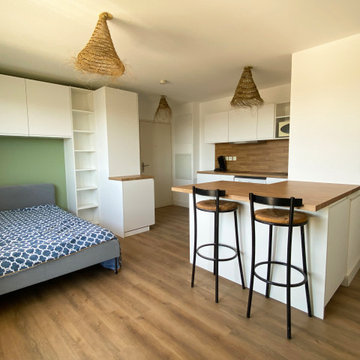
La cuisine a été cassée pour gagner de la circulation et faire une véritable cuisine équipée avec de nombreux rangements. L'entrée est redéfinie par un meuble penderie qui fait office de séparation avec le coin chambre.

Стильный дизайн: маленькая парадная, открытая гостиная комната в стиле неоклассика (современная классика) с зелеными стенами, паркетным полом среднего тона, коричневым полом, кессонным потолком и обоями на стенах без камина, телевизора для на участке и в саду - последний тренд
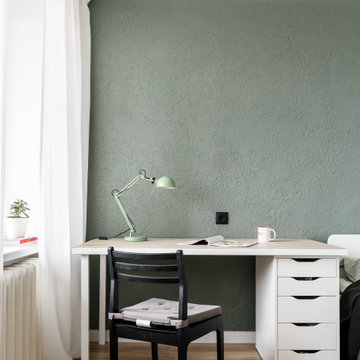
Пример оригинального дизайна: маленькая открытая, объединенная гостиная комната в современном стиле с зелеными стенами, полом из ламината, отдельно стоящим телевизором и коричневым полом для на участке и в саду
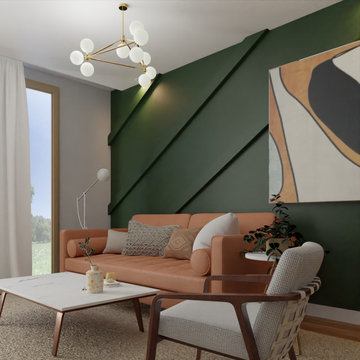
Пример оригинального дизайна: маленькая изолированная гостиная комната в стиле ретро с зелеными стенами, ковровым покрытием, бежевым полом и панелями на части стены для на участке и в саду
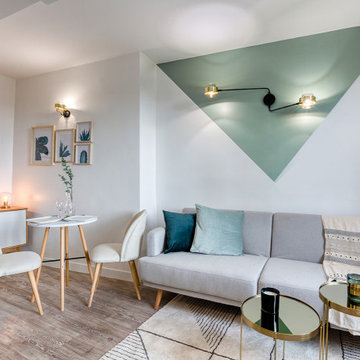
J'ai réalisé une rénovation partielle pour cet appartement, qui avait été refait récemment, mais qui manquait de caractère, de personnalité. Nous avons créé un petit cocon pour ce T2 de 27m2, à la décoration aux inspirations rétro et scandinave. Le traitement géométrique de la peinture crée le dynamisme qui manquait à cette espace. On retrouve la forme qui dicte l'aménagement et séquence l'espace, également avec le coin totalement noir de la cuisine, et la tête de lit suggérée par le bleu dans la chambre.
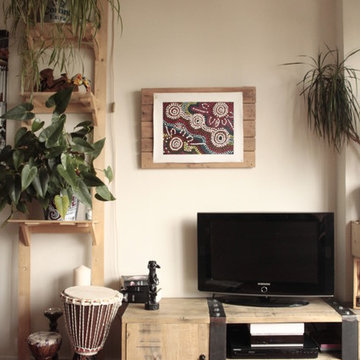
Etienne LACOUTURE
Свежая идея для дизайна: маленькая открытая гостиная комната в морском стиле с домашним баром, зелеными стенами, паркетным полом среднего тона, отдельно стоящим телевизором и красным полом для на участке и в саду - отличное фото интерьера
Свежая идея для дизайна: маленькая открытая гостиная комната в морском стиле с домашним баром, зелеными стенами, паркетным полом среднего тона, отдельно стоящим телевизором и красным полом для на участке и в саду - отличное фото интерьера
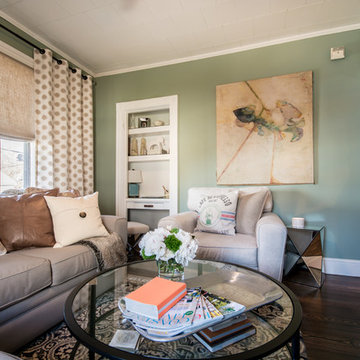
Complete Living Room Remodel Designed by Interior Designer Nathan J. Reynolds.
phone: (508) 837 - 3972
email: nathan@insperiors.com
www.insperiors.com
Photography Courtesy of © 2015 C. Shaw Photography.
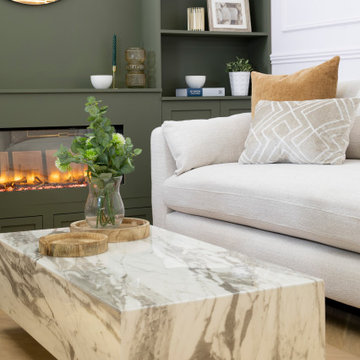
What’s your thing with DFS - How To Create A Serene, Calm Home.
‘'My thing is making your home your sanctuary, using sumptuous fabrics, neutral tones and clever pairings to create the ultimate in laid-back luxury.’’ My dream room includes the DFS Extravagance sofa with beautiful wooden lattice detailing on the arms, creating an artisanal effect and stylish point of contrast to a neutral décor. I have combined the sofa with the Still chair from the Halo Luxe collection exclusively at DFS. The popular Carrera coffee table in white marble effect completes this look.
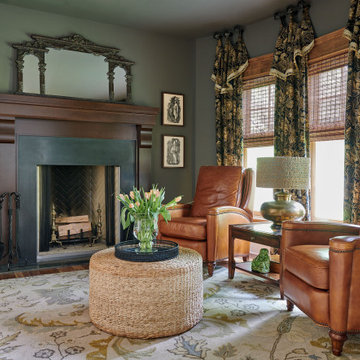
Идея дизайна: маленькая изолированная гостиная комната с с книжными шкафами и полками, зелеными стенами, паркетным полом среднего тона, стандартным камином, фасадом камина из дерева и коричневым полом без телевизора для на участке и в саду
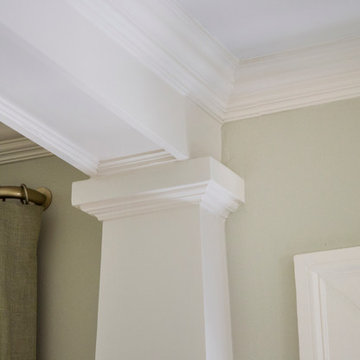
Mathew and his team at Cummings Architects have a knack for being able to see the perfect vision for a property. They specialize in identifying a building’s missing elements and crafting designs that simultaneously encompass the large scale, master plan and the myriad details that make a home special. For this Winchester home, the vision included a variety of complementary projects that all came together into a single architectural composition.
Starting with the exterior, the single-lane driveway was extended and a new carriage garage that was designed to blend with the overall context of the existing home. In addition to covered parking, this building also provides valuable new storage areas accessible via large, double doors that lead into a connected work area.
For the interior of the house, new moldings on bay windows, window seats, and two paneled fireplaces with mantles dress up previously nondescript rooms. The family room was extended to the rear of the house and opened up with the addition of generously sized, wall-to-wall windows that served to brighten the space and blur the boundary between interior and exterior.
The family room, with its intimate sitting area, cozy fireplace, and charming breakfast table (the best spot to enjoy a sunlit start to the day) has become one of the family’s favorite rooms, offering comfort and light throughout the day. In the kitchen, the layout was simplified and changes were made to allow more light into the rear of the home via a connected deck with elongated steps that lead to the yard and a blue-stone patio that’s perfect for entertaining smaller, more intimate groups.
From driveway to family room and back out into the yard, each detail in this beautiful design complements all the other concepts and details so that the entire plan comes together into a unified vision for a spectacular home.
Photos By: Eric Roth
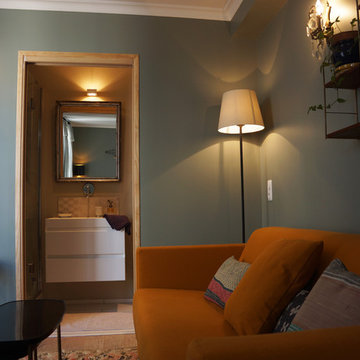
Свежая идея для дизайна: маленькая открытая гостиная комната в стиле неоклассика (современная классика) с зелеными стенами, паркетным полом среднего тона, скрытым телевизором и коричневым полом для на участке и в саду - отличное фото интерьера
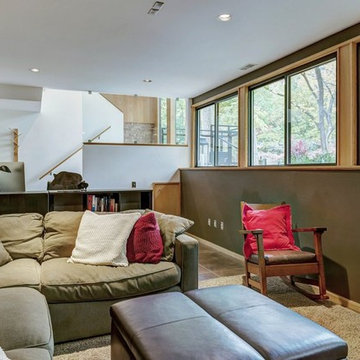
View of staircase from far end of Family Room.
Свежая идея для дизайна: маленькая открытая гостиная комната в стиле ретро с зелеными стенами, ковровым покрытием и бежевым полом для на участке и в саду - отличное фото интерьера
Свежая идея для дизайна: маленькая открытая гостиная комната в стиле ретро с зелеными стенами, ковровым покрытием и бежевым полом для на участке и в саду - отличное фото интерьера
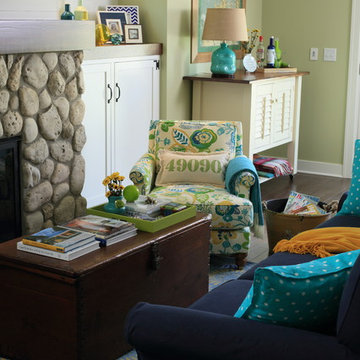
When our client asked us to modernize his childhood home, and make this old four square into a happy, open-concept summer getaway, we jumped at the chance! With painted furniture everywhere, the beautiful handmade mantel and antique trunk ground this space.
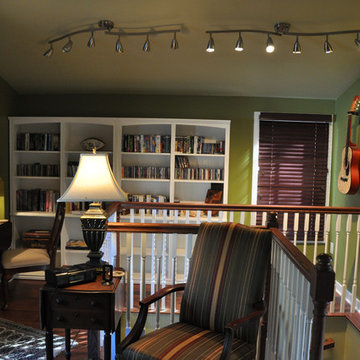
Simon's Suite at the Historic Fairview Inn, Jackosn, MS.
Photo by Seabold Studio
На фото: маленькая двухуровневая гостиная комната в современном стиле с зелеными стенами и темным паркетным полом для на участке и в саду с
На фото: маленькая двухуровневая гостиная комната в современном стиле с зелеными стенами и темным паркетным полом для на участке и в саду с
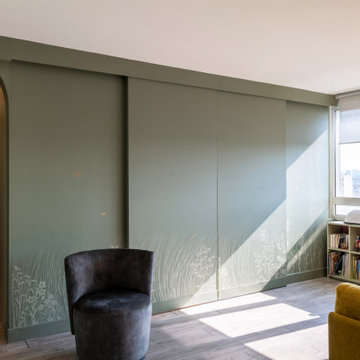
Un appartement des années 70 à la vue spectaculaire sur Paris retrouve une seconde jeunesse et gagne en caractère après une rénovation totale. Exit le côté austère et froid et bienvenue dans un univers très féminin qui ose la couleur et les courbes avec style.
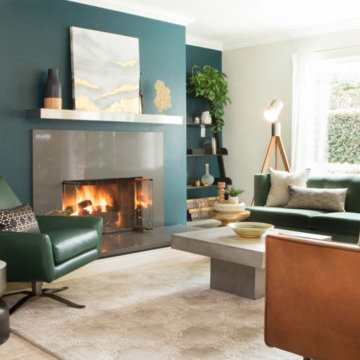
Пример оригинального дизайна: маленькая изолированная гостиная комната в современном стиле с зелеными стенами, полом из травертина, коричневым полом и стандартным камином без телевизора для на участке и в саду
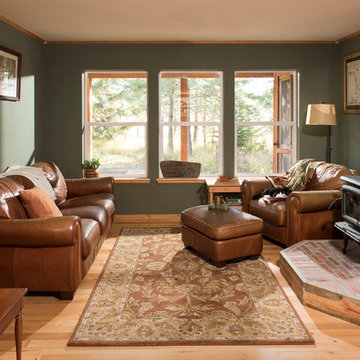
Warm and inviting greatroom for relaxing in the evening
Longviews Studios
На фото: маленькая открытая гостиная комната в стиле рустика с зелеными стенами, светлым паркетным полом, печью-буржуйкой и фасадом камина из кирпича для на участке и в саду с
На фото: маленькая открытая гостиная комната в стиле рустика с зелеными стенами, светлым паркетным полом, печью-буржуйкой и фасадом камина из кирпича для на участке и в саду с
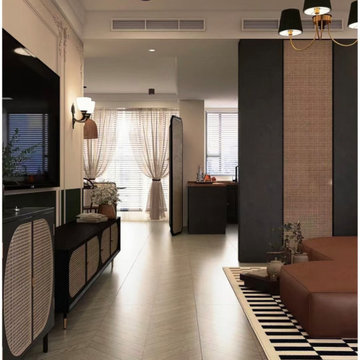
This project is a customer case located in Manila, the Philippines. The client's residence is a 95-square-meter apartment. The overall interior design style chosen by the client is a fusion of Nanyang and French vintage styles, combining retro elegance. The entire home features a color palette of charcoal gray, ink green, and brown coffee, creating a unique and exotic ambiance.
The client desired suitable pendant lights for the living room, dining area, and hallway, and based on their preferences, we selected pendant lights made from bamboo and rattan materials for the open kitchen and hallway. French vintage pendant lights were chosen for the living room. Upon receiving the products, the client expressed complete satisfaction, as these lighting fixtures perfectly matched their requirements.
I am sharing this case with everyone in the hope that it provides inspiration and ideas for your own interior decoration projects.
Маленькая гостиная с зелеными стенами для на участке и в саду – фото дизайна интерьера
12

